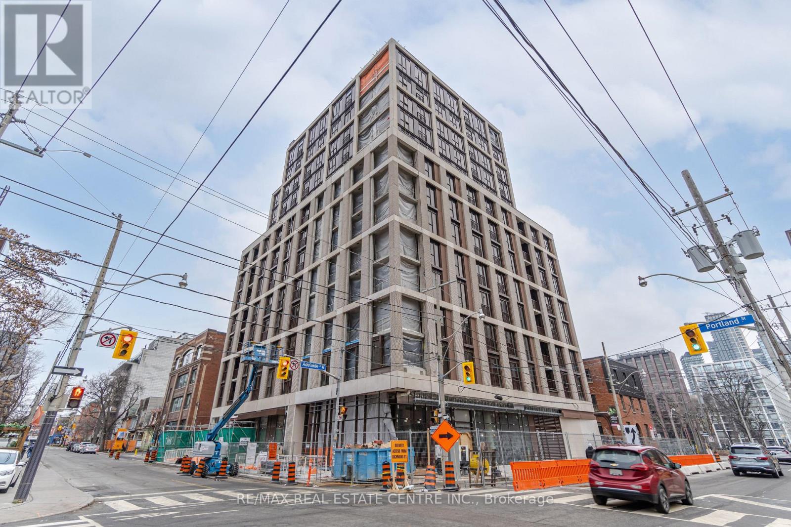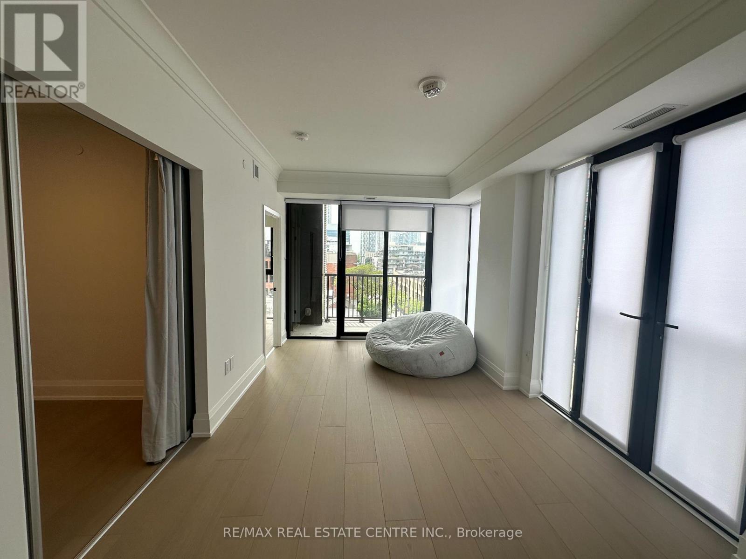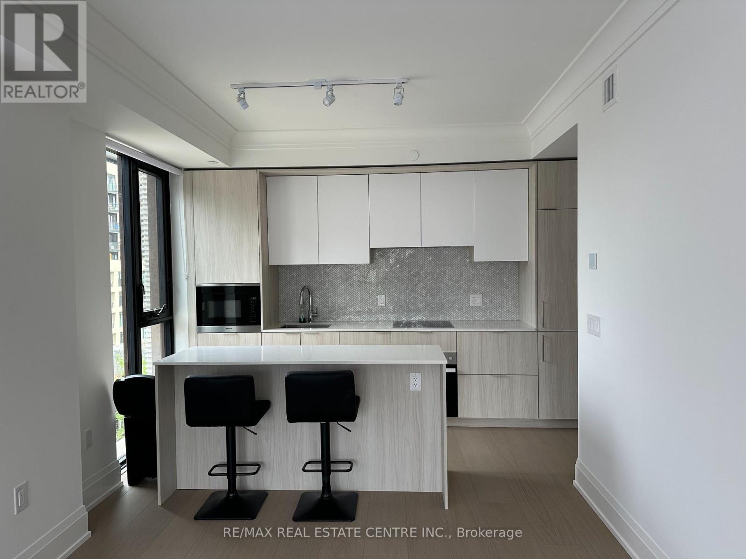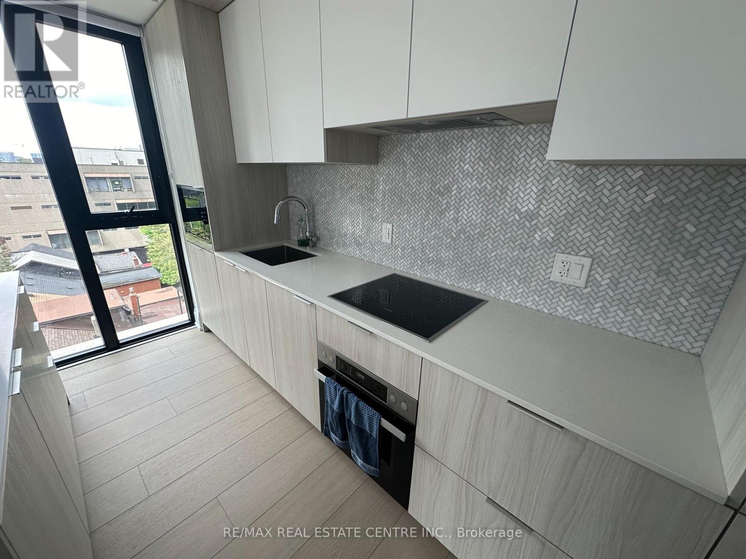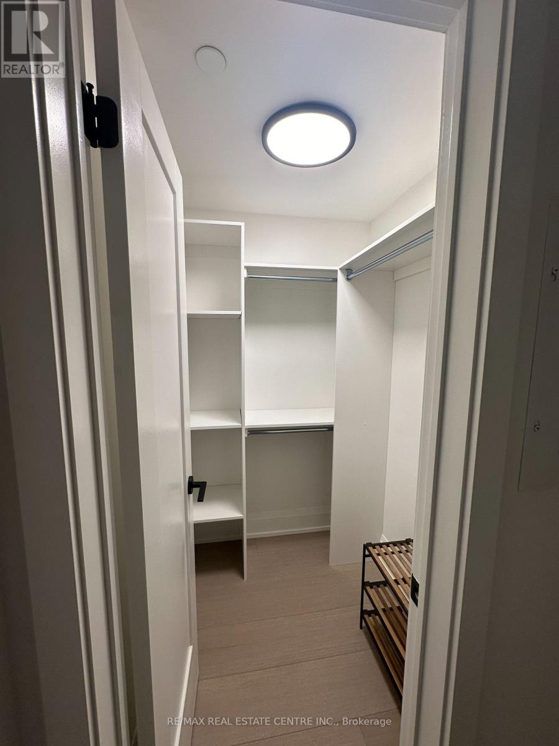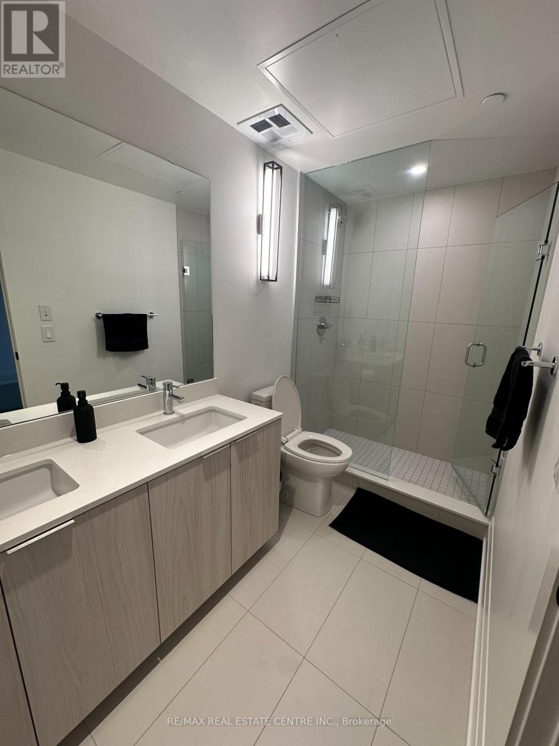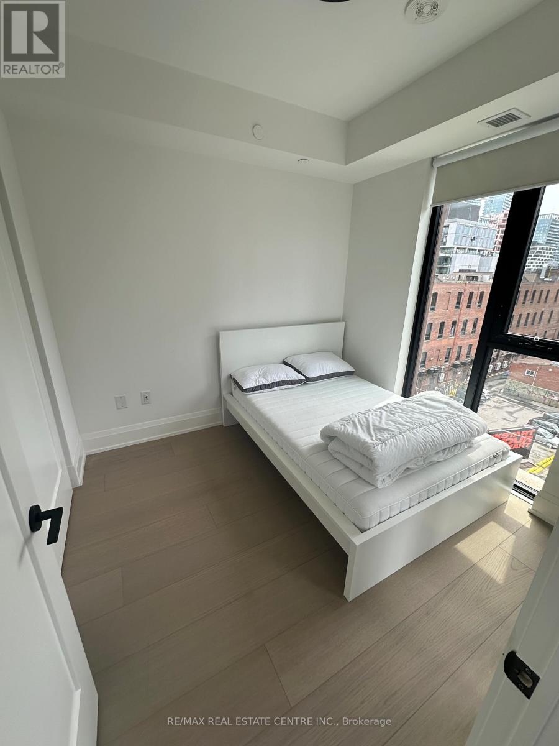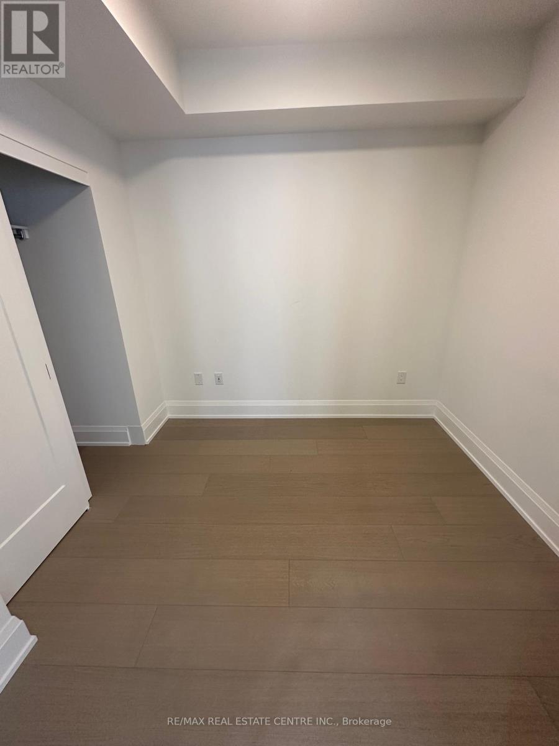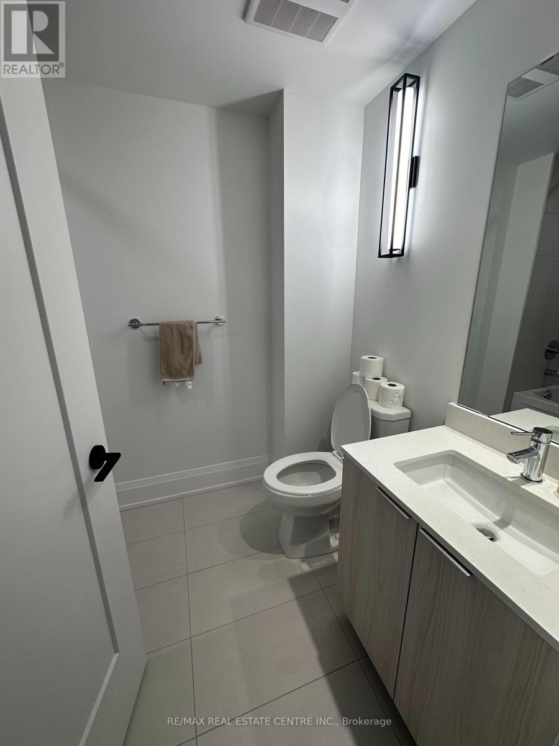611 - 123 Portland Street Toronto, Ontario M5V 2N4
$4,300 Monthly
1 Year New, This Stunning 3 Bedroom, 2 Full Bath Corner Suite Located In One Of Toronto's Most Coveted Boutique Mid-Rise Condos, 123Portland Welcomes You Home. At 972 Sq Ft, This Luxury Suite Features Unparalleled Quality Finishes Including 3 Balconies, Soaring 9' Ceilings, Wide Plank Hardwood Flooring And Caesarstone Countertops Throughout. Modern Kitchen With Oversized Breakfast Island, Built-In Miele Appliances And Impressive Backsplash. Open Concept Living And Dining Room With Walk-Out To Balcony Offering Gorgeous City Views. A Total Of 3 Spacious Bedrooms, Primary Bedroom With Walk-In Closet, Private Spa-Quality 4Pc Ensuite Bath And Juliette Balcony. Two Additional Spacious Bedrooms Feature Large Closets. Welcoming Foyer And Convenient Ensuite Laundry Complete The Space. Fully Equipped With Smart Home Technology For Digital Suite Entry And Thermostat Control, High-Speed Internet Included. State-Of-The-Art Amenities Include Concierge, Fitness Centre, Rooftop Terrace, Private Dining Room And Resident's Lounge. Live In The Vibrant King West Fashion District Steps Away From Endless Dining, Shops, Entertainment and Many Commuting And Transit Options. (id:61852)
Property Details
| MLS® Number | C12213480 |
| Property Type | Single Family |
| Neigbourhood | Spadina—Fort York |
| Community Name | Waterfront Communities C1 |
| AmenitiesNearBy | Park, Schools, Hospital, Public Transit |
| CommunicationType | High Speed Internet |
| CommunityFeatures | Pet Restrictions |
| Features | Balcony, Carpet Free |
| ParkingSpaceTotal | 1 |
Building
| BathroomTotal | 2 |
| BedroomsAboveGround | 3 |
| BedroomsTotal | 3 |
| Age | New Building |
| Amenities | Security/concierge, Exercise Centre, Party Room |
| Appliances | Oven - Built-in, Cooktop, Dishwasher, Dryer, Microwave, Oven, Range, Washer, Refrigerator |
| CoolingType | Central Air Conditioning |
| ExteriorFinish | Brick Facing, Concrete |
| FireProtection | Security Guard |
| FlooringType | Hardwood, Laminate |
| HeatingFuel | Natural Gas |
| HeatingType | Forced Air |
| SizeInterior | 900 - 999 Sqft |
| Type | Apartment |
Parking
| Underground | |
| No Garage |
Land
| Acreage | No |
| LandAmenities | Park, Schools, Hospital, Public Transit |
Rooms
| Level | Type | Length | Width | Dimensions |
|---|---|---|---|---|
| Flat | Living Room | 7.72 m | 3.23 m | 7.72 m x 3.23 m |
| Flat | Dining Room | 7.72 m | 3.23 m | 7.72 m x 3.23 m |
| Flat | Kitchen | 7.72 m | 3.23 m | 7.72 m x 3.23 m |
| Flat | Primary Bedroom | 3.35 m | 2.9 m | 3.35 m x 2.9 m |
| Flat | Bedroom 2 | 2.82 m | 2.64 m | 2.82 m x 2.64 m |
| Flat | Bedroom 3 | 2.92 m | 2.64 m | 2.92 m x 2.64 m |
Interested?
Contact us for more information
Mani Batoo
Broker
2 County Court Blvd. Ste 150
Brampton, Ontario L6W 3W8
