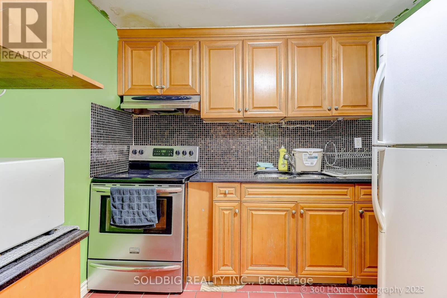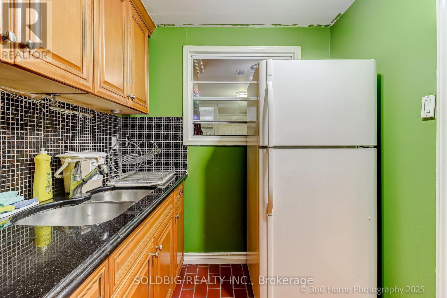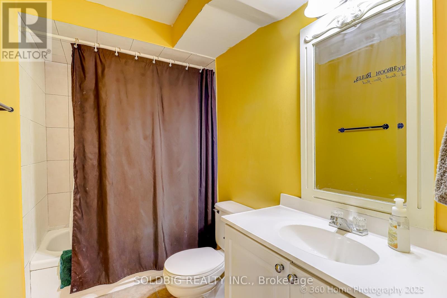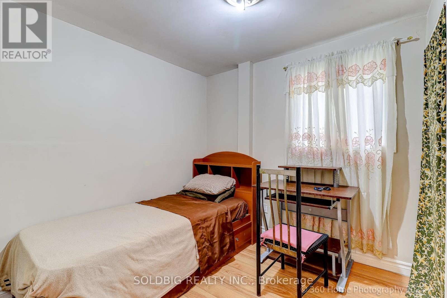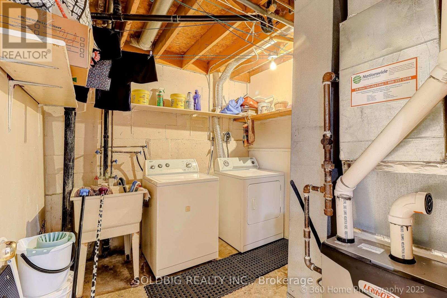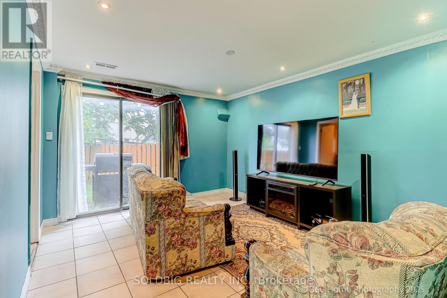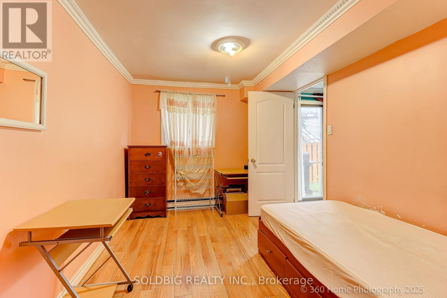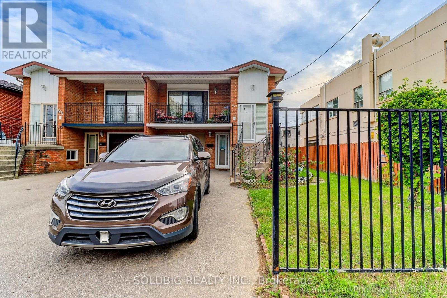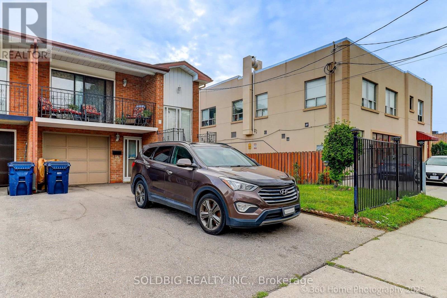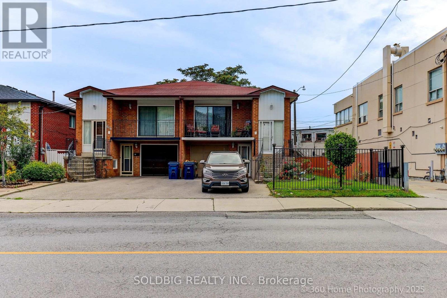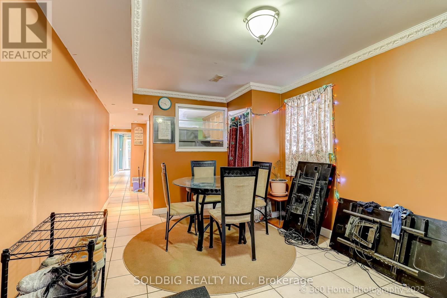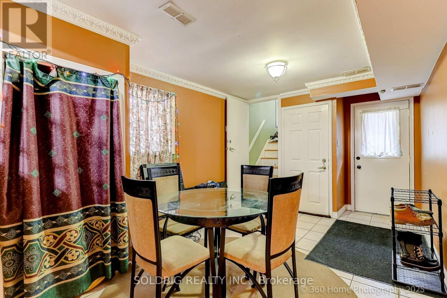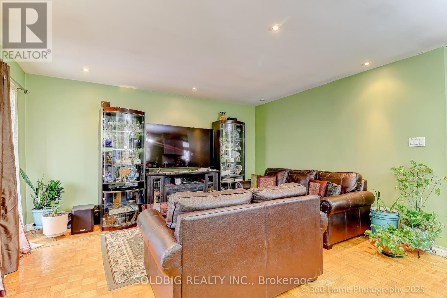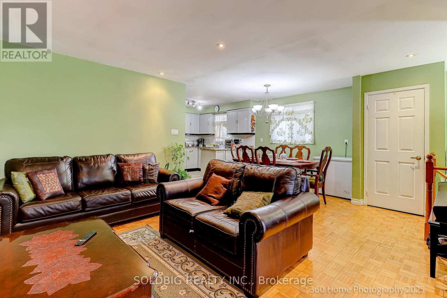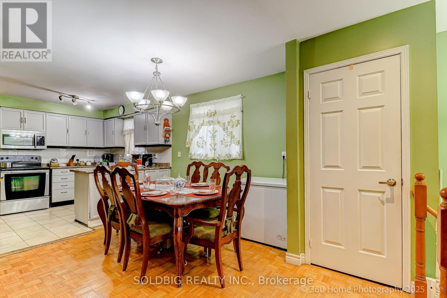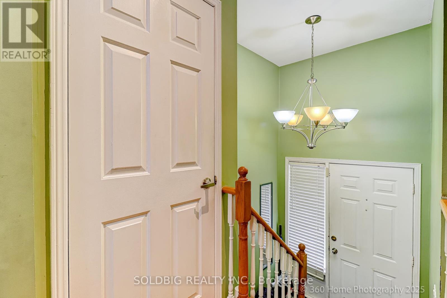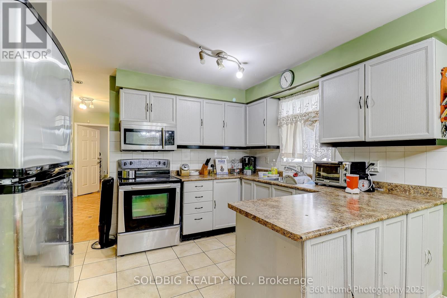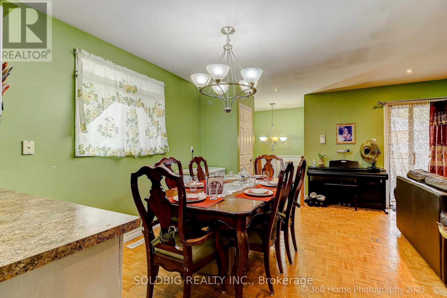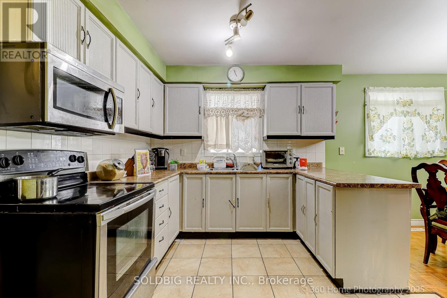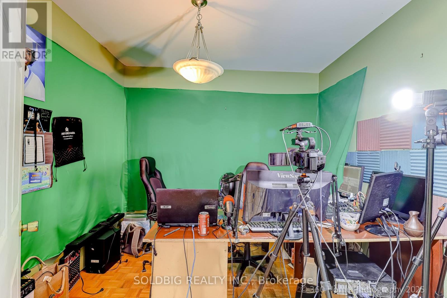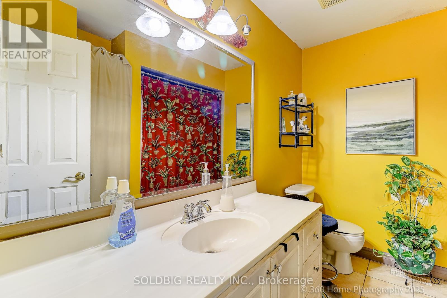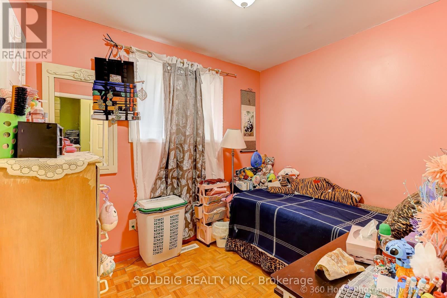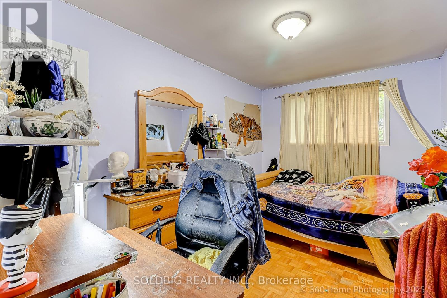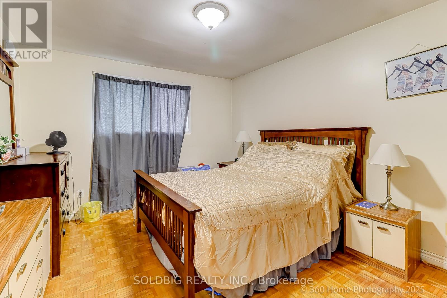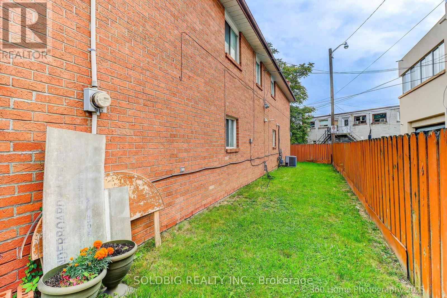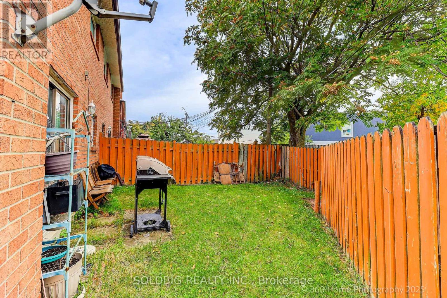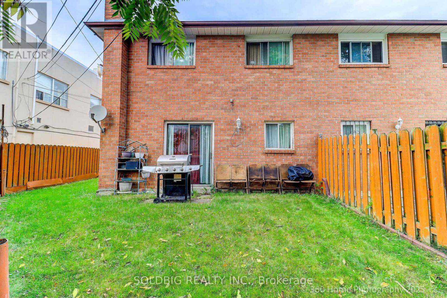610 Vaughan Road Toronto, Ontario M6C 2R5
$899,000
Beautiful, Bright, Spacious Home In The Heart Of Toronto's Vibrant Oakwood Village Community. Large 3 Bedrooms, plus Den on the main floor. Private Balcony. New furnace (2022 ). New kitchen and updated bathroom (2023) Two Self Contained Units. Lower Level Includes Private Entrance / Two Bedrooms / A Bathroom / Living Room And W/O To Backyard. Indoor Staircase Connecting Both Units. Best for First Time Buyer, Extended Family , In law Suite , Rental Income Potential. Excellent Location. Close To All Amenities ( Parks, Schools, Hospital, Community Centres, Shops, Restaurants And Public Transportation). Perfect Blend Of Comfort, Convenience And Urban Living. Move In Condition. !!! Enjoy !!! (id:61852)
Property Details
| MLS® Number | C12428416 |
| Property Type | Single Family |
| Neigbourhood | Oakwood Village |
| Community Name | Oakwood Village |
| EquipmentType | Water Heater |
| ParkingSpaceTotal | 3 |
| RentalEquipmentType | Water Heater |
Building
| BathroomTotal | 2 |
| BedroomsAboveGround | 3 |
| BedroomsBelowGround | 2 |
| BedroomsTotal | 5 |
| Appliances | Dryer, Two Stoves, Washer, Two Refrigerators |
| ArchitecturalStyle | Raised Bungalow |
| BasementFeatures | Separate Entrance, Apartment In Basement |
| BasementType | N/a, N/a |
| ConstructionStyleAttachment | Semi-detached |
| CoolingType | Central Air Conditioning |
| ExteriorFinish | Brick |
| FireplacePresent | Yes |
| FlooringType | Parquet, Ceramic, Laminate |
| FoundationType | Concrete |
| HeatingFuel | Natural Gas |
| HeatingType | Forced Air |
| StoriesTotal | 1 |
| SizeInterior | 1100 - 1500 Sqft |
| Type | House |
| UtilityWater | Municipal Water |
Parking
| Garage |
Land
| Acreage | No |
| Sewer | Sanitary Sewer |
| SizeDepth | 90 Ft |
| SizeFrontage | 32 Ft ,3 In |
| SizeIrregular | 32.3 X 90 Ft |
| SizeTotalText | 32.3 X 90 Ft |
Rooms
| Level | Type | Length | Width | Dimensions |
|---|---|---|---|---|
| Lower Level | Bathroom | 2.63 m | 1.48 m | 2.63 m x 1.48 m |
| Lower Level | Kitchen | 2.99 m | 2.39 m | 2.99 m x 2.39 m |
| Lower Level | Family Room | 4.99 m | 3.49 m | 4.99 m x 3.49 m |
| Lower Level | Bedroom | 4.59 m | 2.6 m | 4.59 m x 2.6 m |
| Lower Level | Bedroom | 2.45 m | 3.33 m | 2.45 m x 3.33 m |
| Ground Level | Living Room | 7.9 m | 3.49 m | 7.9 m x 3.49 m |
| Ground Level | Dining Room | 7.9 m | 3.49 m | 7.9 m x 3.49 m |
| Ground Level | Kitchen | 5.9 m | 3.49 m | 5.9 m x 3.49 m |
| Ground Level | Primary Bedroom | 3.99 m | 3.39 m | 3.99 m x 3.39 m |
| Ground Level | Bedroom 2 | 3.99 m | 2.8 m | 3.99 m x 2.8 m |
| Ground Level | Bedroom 3 | 2.8 m | 2.39 m | 2.8 m x 2.39 m |
https://www.realtor.ca/real-estate/28916689/610-vaughan-road-toronto-oakwood-village-oakwood-village
Interested?
Contact us for more information
Sara Khan
Salesperson
450 Bronte St S #210
Milton, Ontario L9T 8T2

