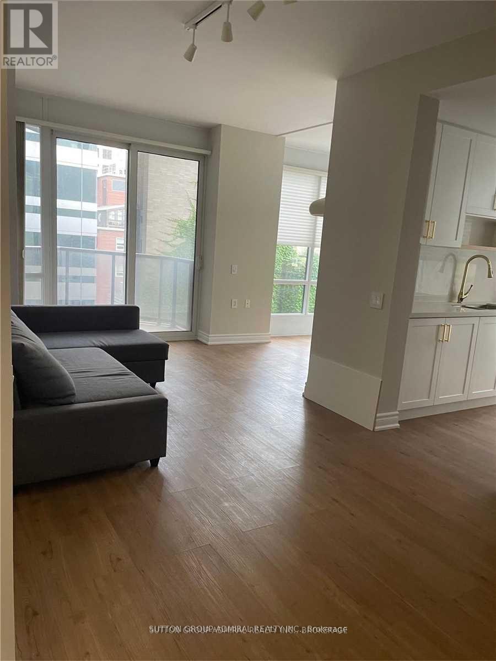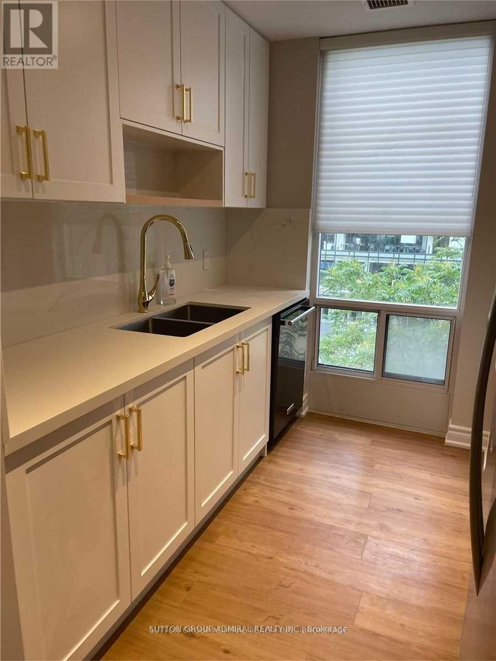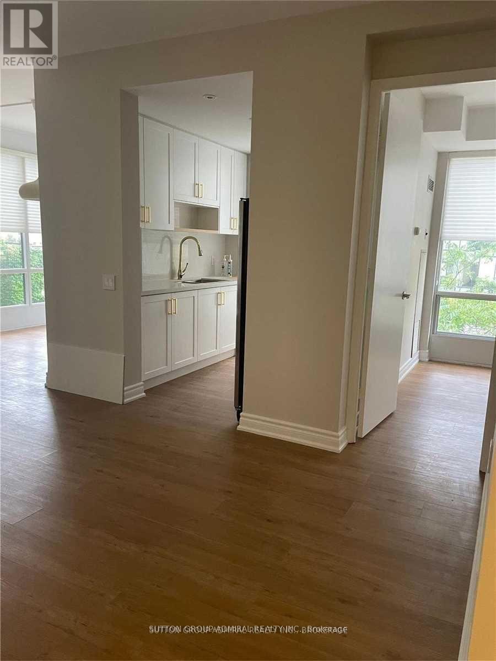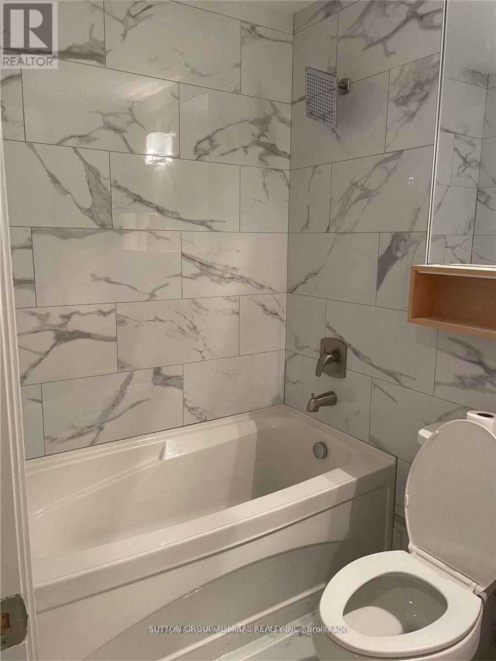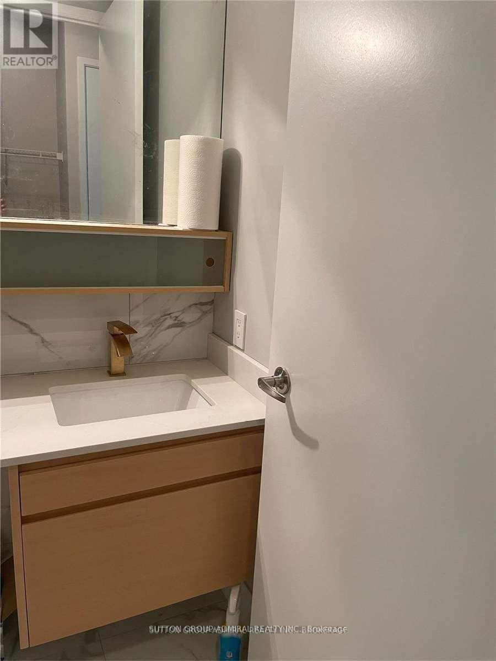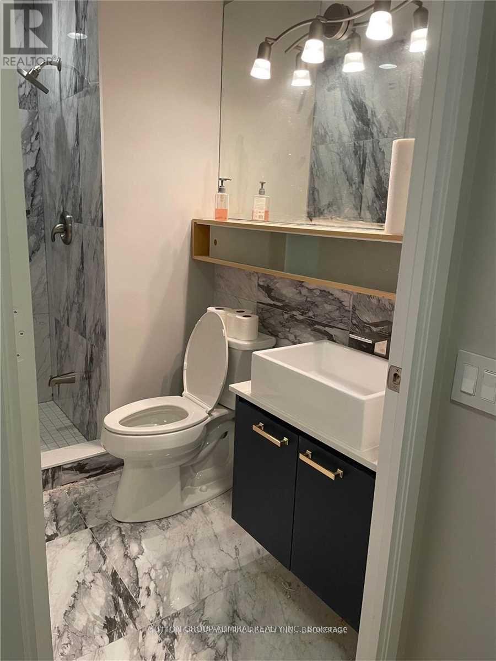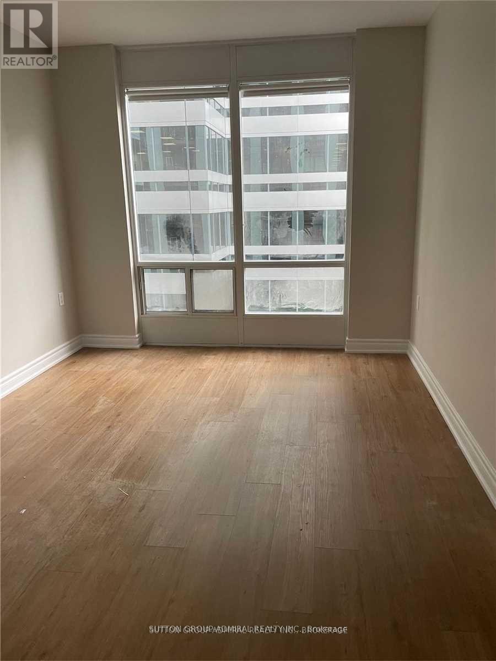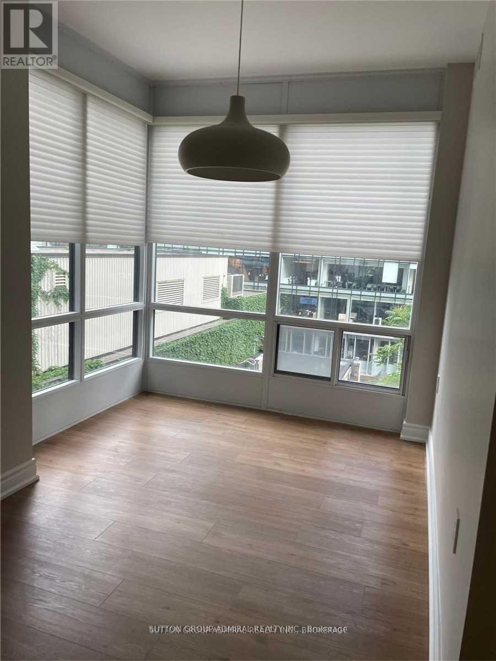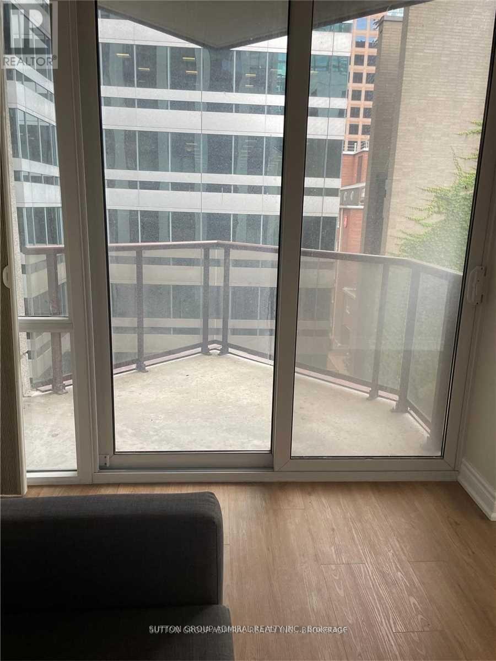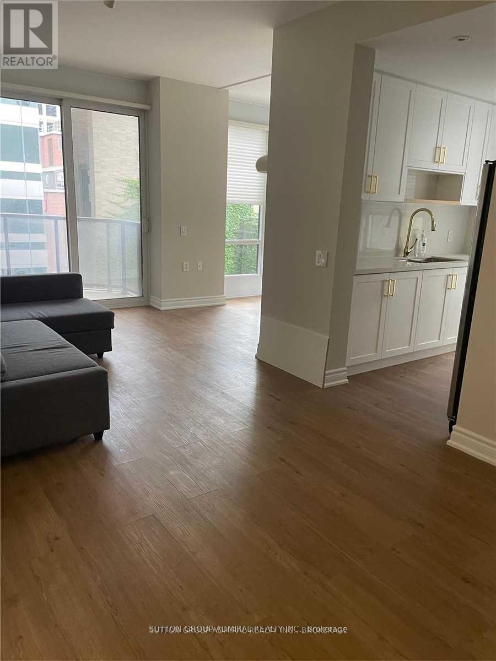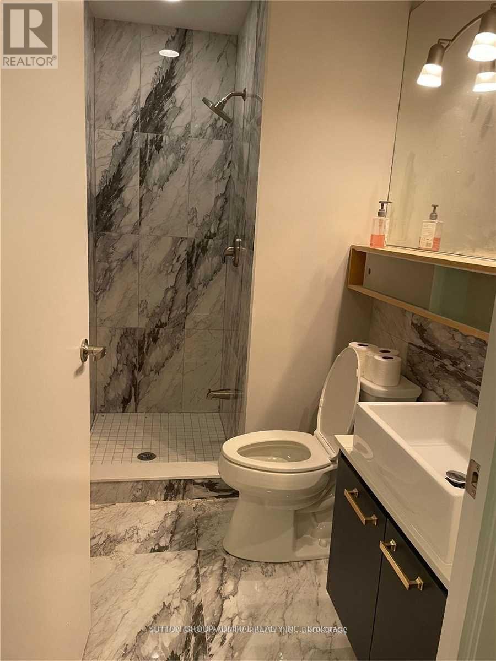610 - 85 Bloor Street E Toronto, Ontario M4W 3Y1
3 Bedroom
2 Bathroom
800 - 899 sqft
Central Air Conditioning
Forced Air
$3,700 Monthly
Location! Location! Location! Welcome To This Newly Renovated 892Sq Ft Unit In Yorkville Village, Stunning Sun Lit Corner Unit 2 Bds, 2 Bth, 9' Ceilings, Huge Windows W/ Hunter Douglas Blinds, Quartz Countertops, New Kitchen, New Laminate Flooring, New Bathrooms, S/S Appliances, Etc. (id:61852)
Property Details
| MLS® Number | C12357957 |
| Property Type | Single Family |
| Neigbourhood | Toronto Centre |
| Community Name | Church-Yonge Corridor |
| AmenitiesNearBy | Public Transit |
| CommunityFeatures | Pets Allowed With Restrictions |
| Features | Balcony |
Building
| BathroomTotal | 2 |
| BedroomsAboveGround | 2 |
| BedroomsBelowGround | 1 |
| BedroomsTotal | 3 |
| Age | 16 To 30 Years |
| Amenities | Security/concierge, Exercise Centre, Party Room |
| BasementType | None |
| CoolingType | Central Air Conditioning |
| ExteriorFinish | Stucco |
| FlooringType | Laminate |
| HeatingFuel | Natural Gas |
| HeatingType | Forced Air |
| SizeInterior | 800 - 899 Sqft |
| Type | Apartment |
Parking
| No Garage |
Land
| Acreage | No |
| LandAmenities | Public Transit |
Rooms
| Level | Type | Length | Width | Dimensions |
|---|---|---|---|---|
| Main Level | Living Room | 6.21 m | 2.84 m | 6.21 m x 2.84 m |
| Main Level | Dining Room | 2.65 m | 2.52 m | 2.65 m x 2.52 m |
| Main Level | Kitchen | 2.51 m | 2.43 m | 2.51 m x 2.43 m |
| Main Level | Primary Bedroom | 3.21 m | 4.34 m | 3.21 m x 4.34 m |
| Main Level | Bedroom 2 | 2.94 m | 2.64 m | 2.94 m x 2.64 m |
| Main Level | Foyer | 1.2 m | 3.13 m | 1.2 m x 3.13 m |
Interested?
Contact us for more information
Orly Katz
Salesperson
Sutton Group-Admiral Realty Inc.
1206 Centre Street
Thornhill, Ontario L4J 3M9
1206 Centre Street
Thornhill, Ontario L4J 3M9
