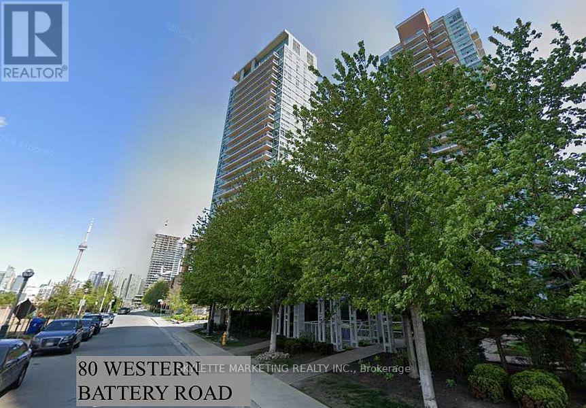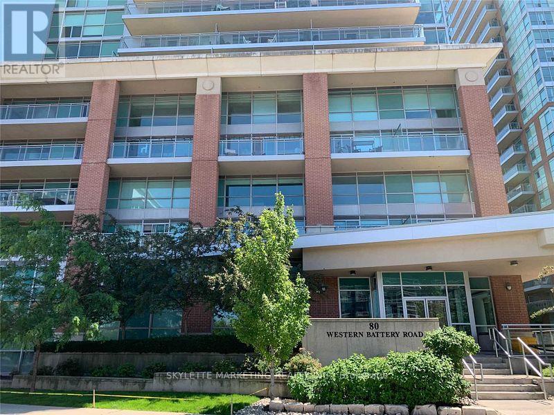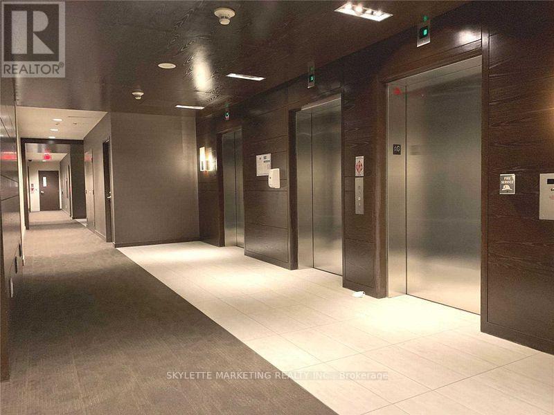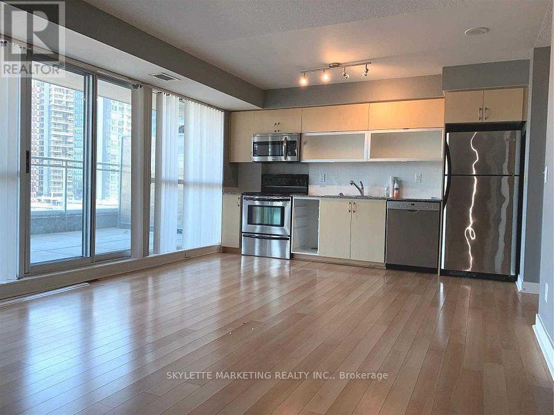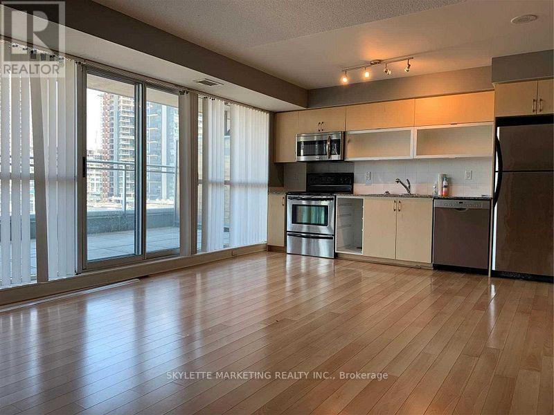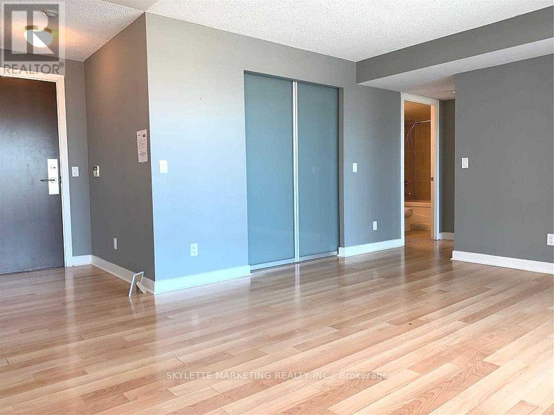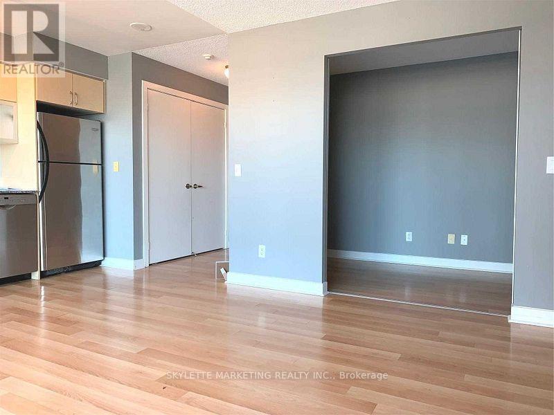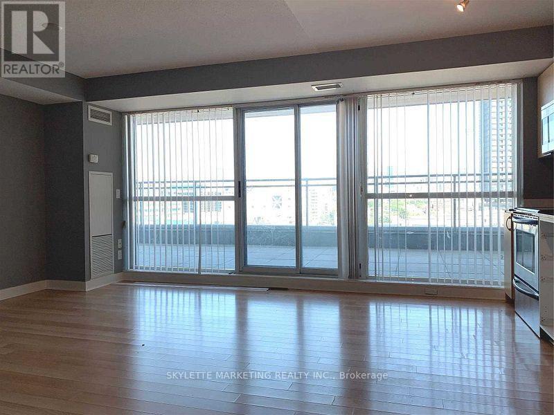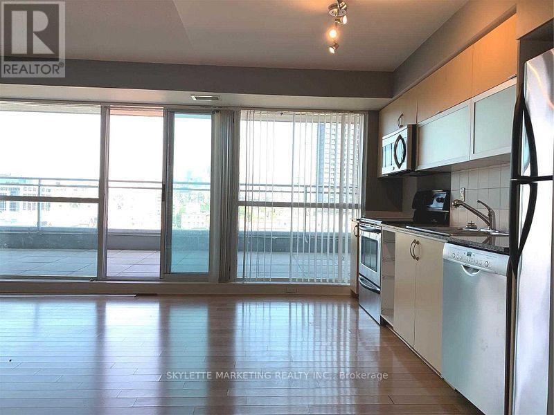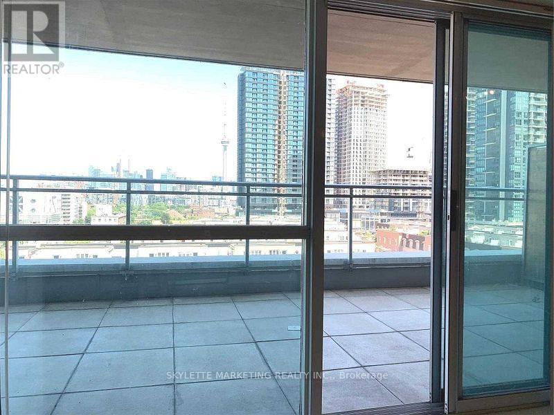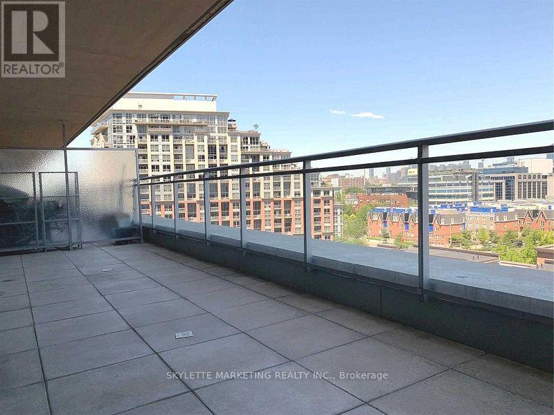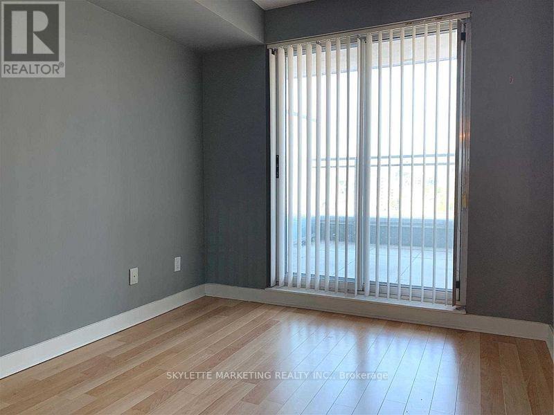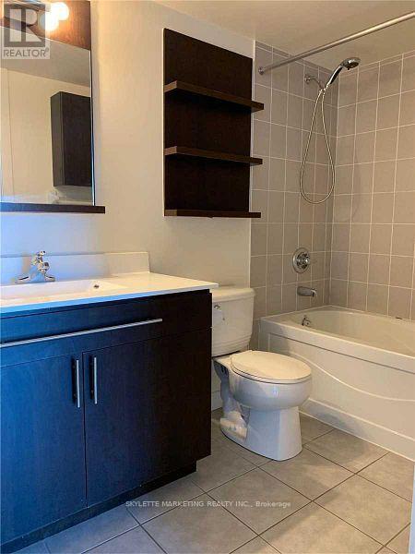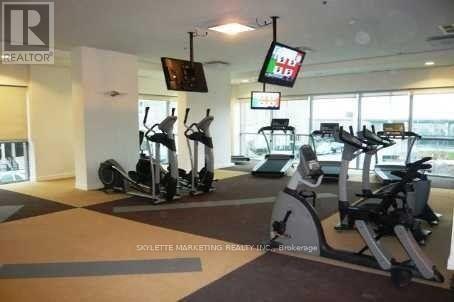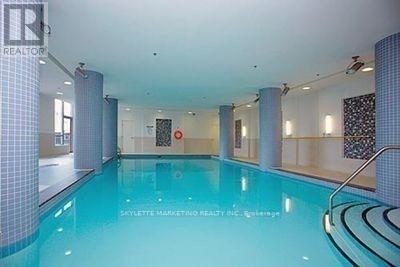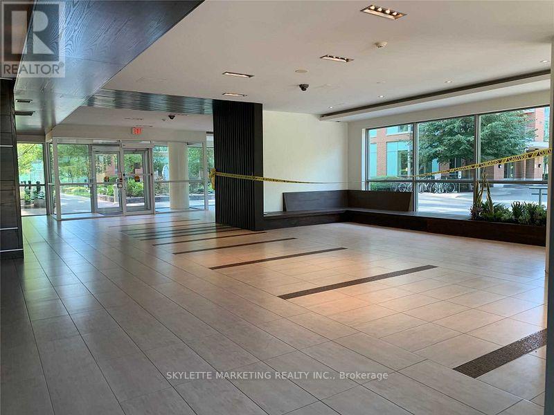610 - 80 Western Battery Road Toronto, Ontario M6K 3S1
2 Bedroom
1 Bathroom
600 - 699 sqft
Indoor Pool
Central Air Conditioning
Forced Air
$2,600 Monthly
Zip Condo' By Monarch In Liberty Village! Heart Of Toronto's Thriving King West Village. Contemporary Design, One Bedroom Plus Den (Can Be Use As Extra Room). Linear Modern Kitchen, Fabulous Open Concept Layout, Breath-Taking Spacious Terrace, Steps To Supermarket, Shops, Cafes & Restaurant!! **Parking & Locker included** (id:61852)
Property Details
| MLS® Number | C12442924 |
| Property Type | Single Family |
| Neigbourhood | Fort York-Liberty Village |
| Community Name | Niagara |
| AmenitiesNearBy | Park, Public Transit |
| CommunityFeatures | Pets Not Allowed |
| Features | Balcony, Carpet Free |
| ParkingSpaceTotal | 1 |
| PoolType | Indoor Pool |
Building
| BathroomTotal | 1 |
| BedroomsAboveGround | 1 |
| BedroomsBelowGround | 1 |
| BedroomsTotal | 2 |
| Amenities | Security/concierge, Exercise Centre, Party Room, Recreation Centre, Separate Heating Controls, Separate Electricity Meters, Storage - Locker |
| Appliances | Dishwasher, Dryer, Microwave, Stove, Washer, Window Coverings, Refrigerator |
| CoolingType | Central Air Conditioning |
| ExteriorFinish | Concrete |
| FireProtection | Security Guard |
| FlooringType | Laminate |
| HeatingFuel | Natural Gas |
| HeatingType | Forced Air |
| SizeInterior | 600 - 699 Sqft |
| Type | Apartment |
Parking
| Underground | |
| Garage |
Land
| Acreage | No |
| LandAmenities | Park, Public Transit |
Rooms
| Level | Type | Length | Width | Dimensions |
|---|---|---|---|---|
| Flat | Living Room | 5.72 m | 3.96 m | 5.72 m x 3.96 m |
| Flat | Dining Room | 5.72 m | 3.96 m | 5.72 m x 3.96 m |
| Flat | Kitchen | 5.72 m | 3.96 m | 5.72 m x 3.96 m |
| Flat | Den | 3.28 m | 1.75 m | 3.28 m x 1.75 m |
| Main Level | Bedroom | 3.28 m | 3.05 m | 3.28 m x 3.05 m |
https://www.realtor.ca/real-estate/28947801/610-80-western-battery-road-toronto-niagara-niagara
Interested?
Contact us for more information
Carol Choi
Broker
Skylette Marketing Realty Inc.
50 Acadia Ave #122
Markham, Ontario L3R 0B3
50 Acadia Ave #122
Markham, Ontario L3R 0B3
