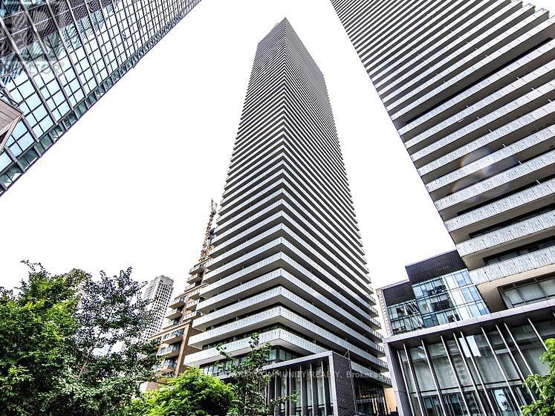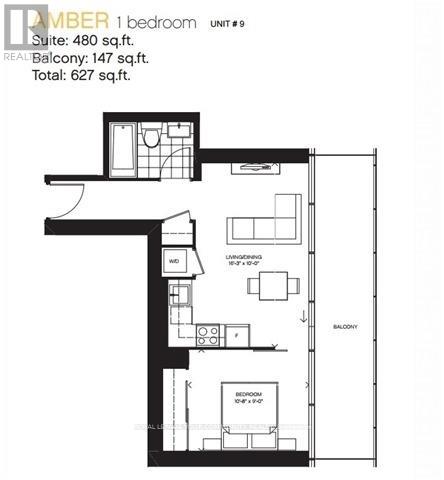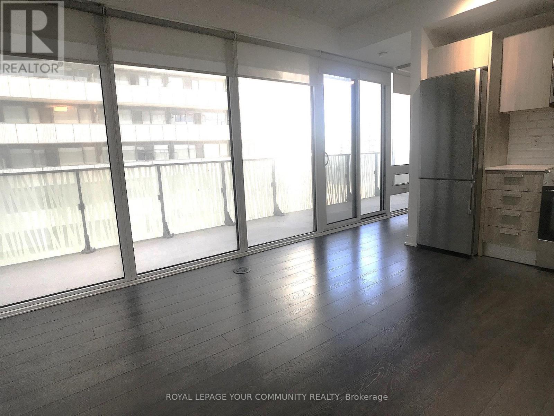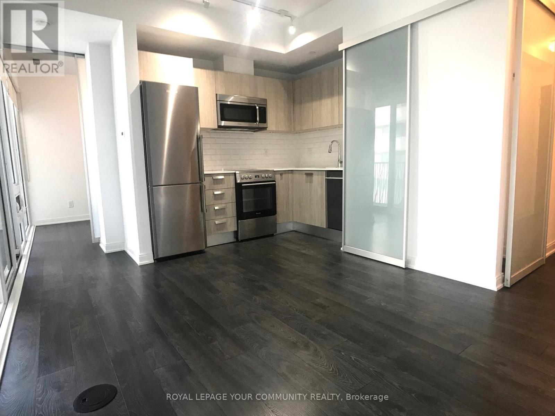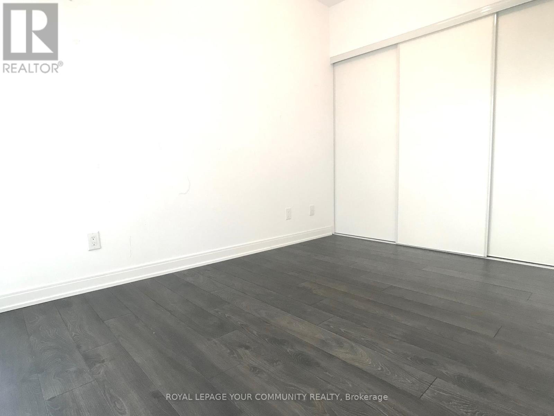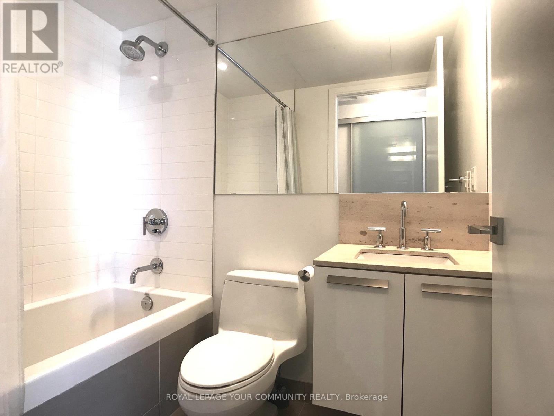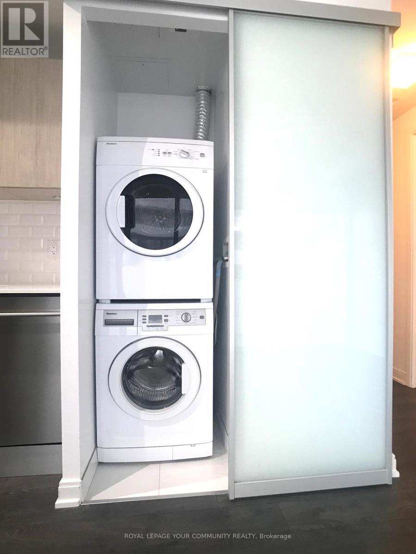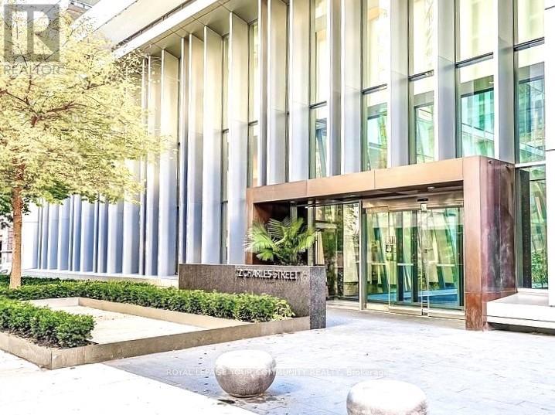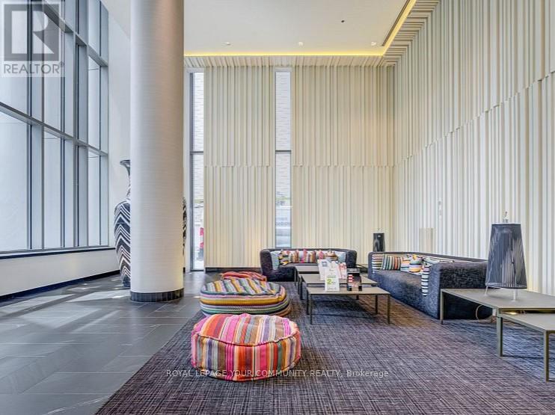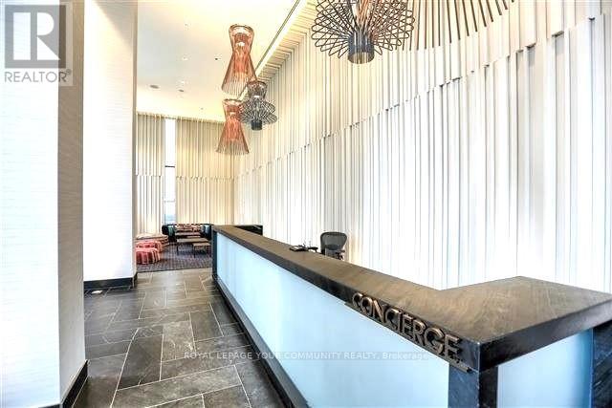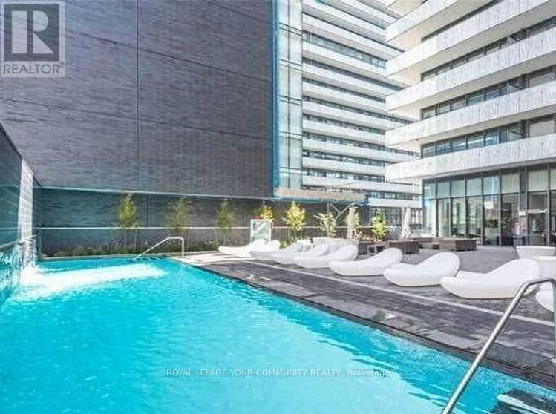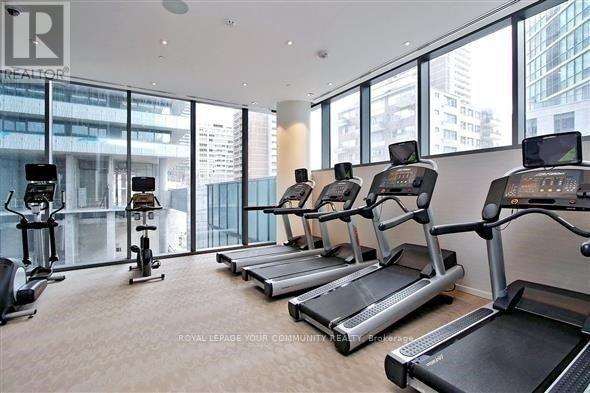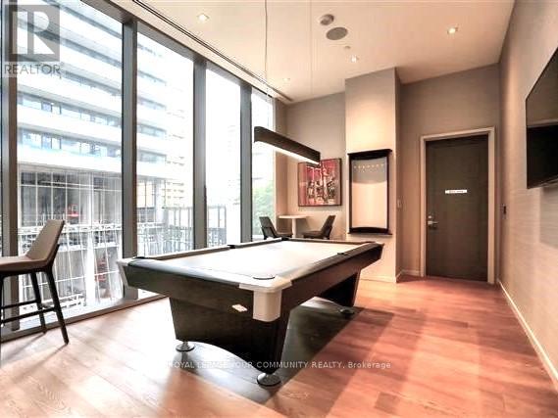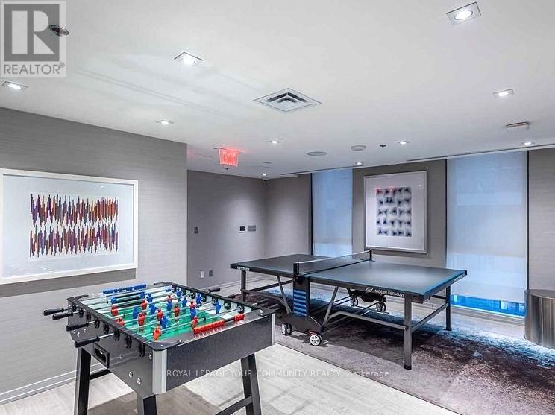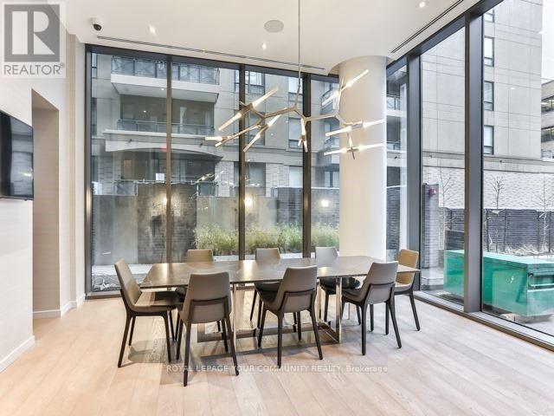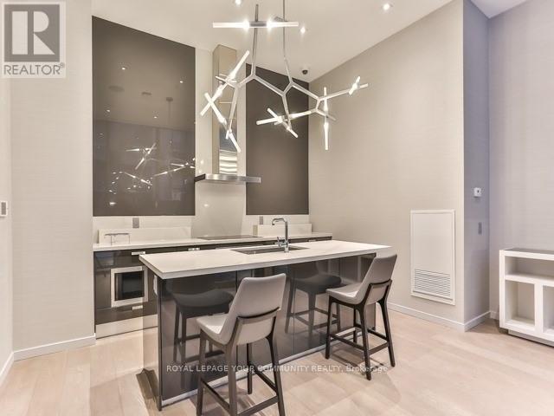610 - 42 Charles Street E Toronto, Ontario M4Y 0B7
1 Bedroom
1 Bathroom
0 - 499 sqft
Outdoor Pool
Central Air Conditioning
Forced Air
$2,230 Monthly
Prime Yonge/Bloor Location in Downtown. Gorgeous 5-Star Condo. 9' Ceiling. Floor to Ceiling Windows. Large Balcony. Freshly painted and professional cleaned. Excellent Recreational Facilities. Close to All Amenities, Shopping, Restaurants and Schools. Mins to Subway & TTC. (id:61852)
Property Details
| MLS® Number | C12419231 |
| Property Type | Single Family |
| Neigbourhood | Church-Wellesley |
| Community Name | Church-Yonge Corridor |
| AmenitiesNearBy | Park, Public Transit, Schools |
| CommunityFeatures | Pets Not Allowed |
| Features | Balcony, Carpet Free, In Suite Laundry |
| PoolType | Outdoor Pool |
Building
| BathroomTotal | 1 |
| BedroomsAboveGround | 1 |
| BedroomsTotal | 1 |
| Amenities | Security/concierge, Exercise Centre, Party Room, Visitor Parking |
| Appliances | Dryer, Microwave, Stove, Washer, Window Coverings, Refrigerator |
| BasementType | None |
| CoolingType | Central Air Conditioning |
| ExteriorFinish | Concrete |
| FlooringType | Laminate |
| HeatingFuel | Natural Gas |
| HeatingType | Forced Air |
| SizeInterior | 0 - 499 Sqft |
| Type | Apartment |
Parking
| Underground | |
| Garage |
Land
| Acreage | No |
| LandAmenities | Park, Public Transit, Schools |
Rooms
| Level | Type | Length | Width | Dimensions |
|---|---|---|---|---|
| Flat | Living Room | 4.95 m | 3.05 m | 4.95 m x 3.05 m |
| Flat | Dining Room | 4.95 m | 3.05 m | 4.95 m x 3.05 m |
| Flat | Kitchen | 4.95 m | 3.05 m | 4.95 m x 3.05 m |
| Flat | Primary Bedroom | 3.26 m | 2.75 m | 3.26 m x 2.75 m |
Interested?
Contact us for more information
Linda Ching
Broker
Royal LePage Your Community Realty
161 Main Street
Unionville, Ontario L3R 2G8
161 Main Street
Unionville, Ontario L3R 2G8
