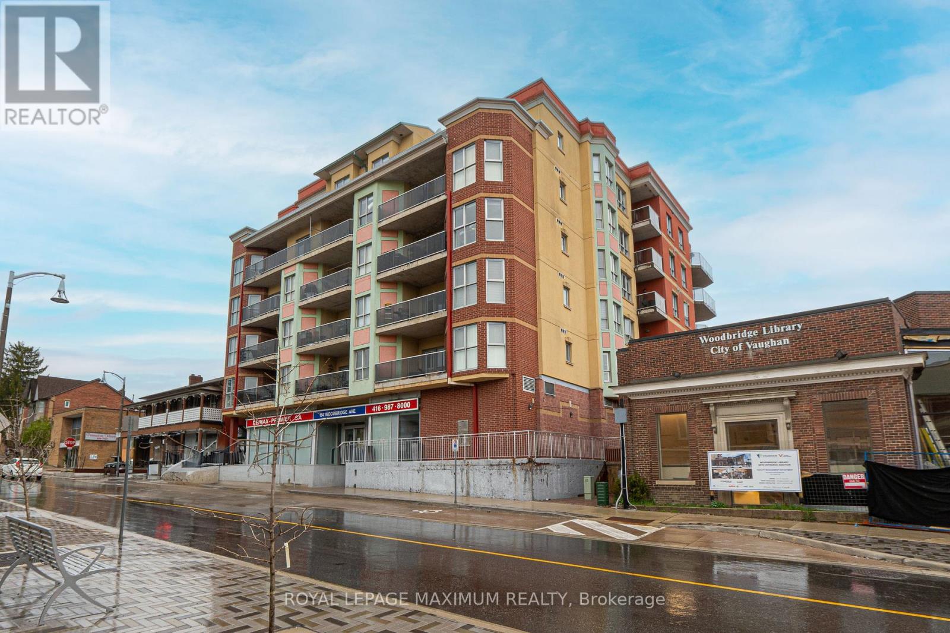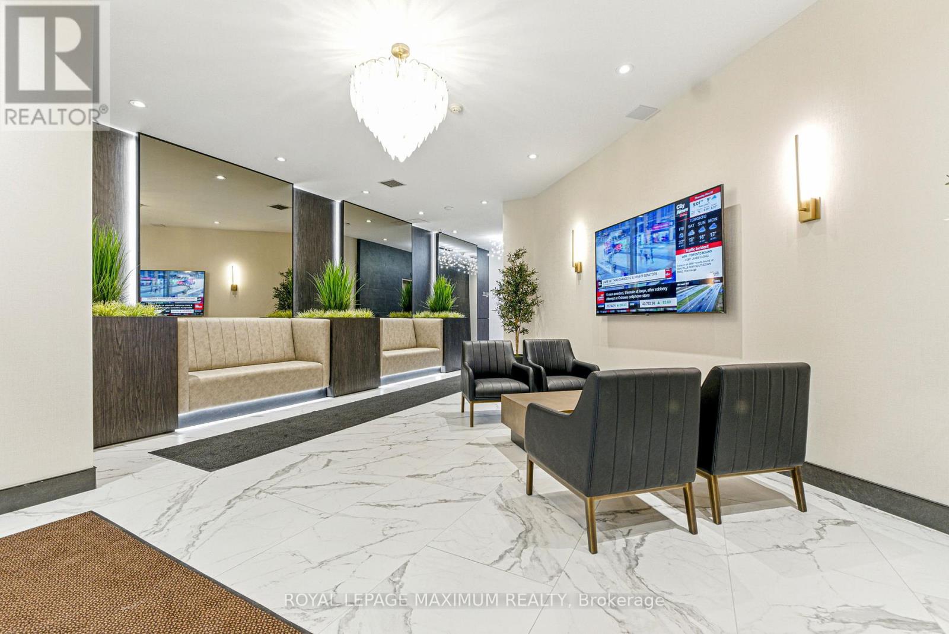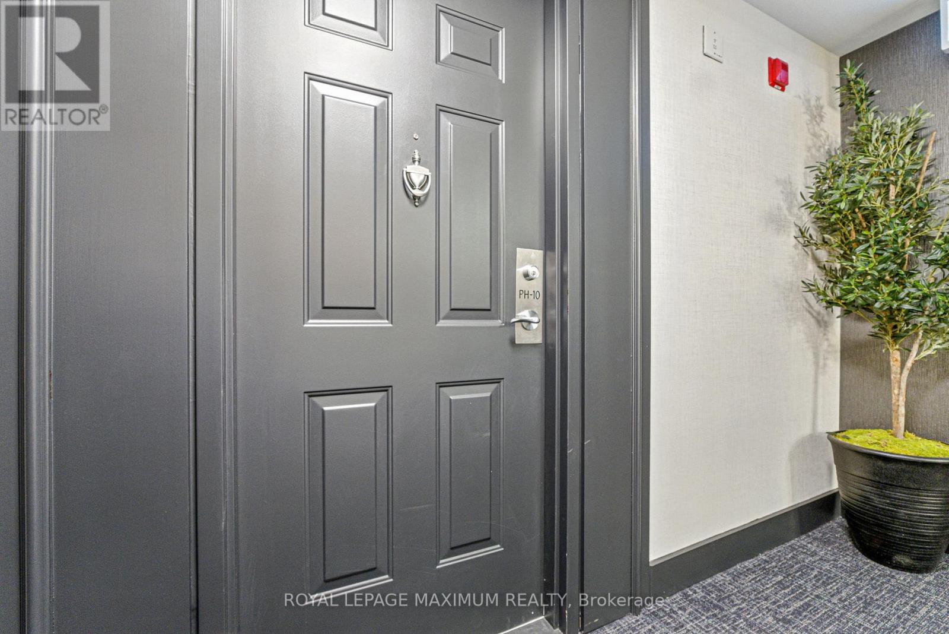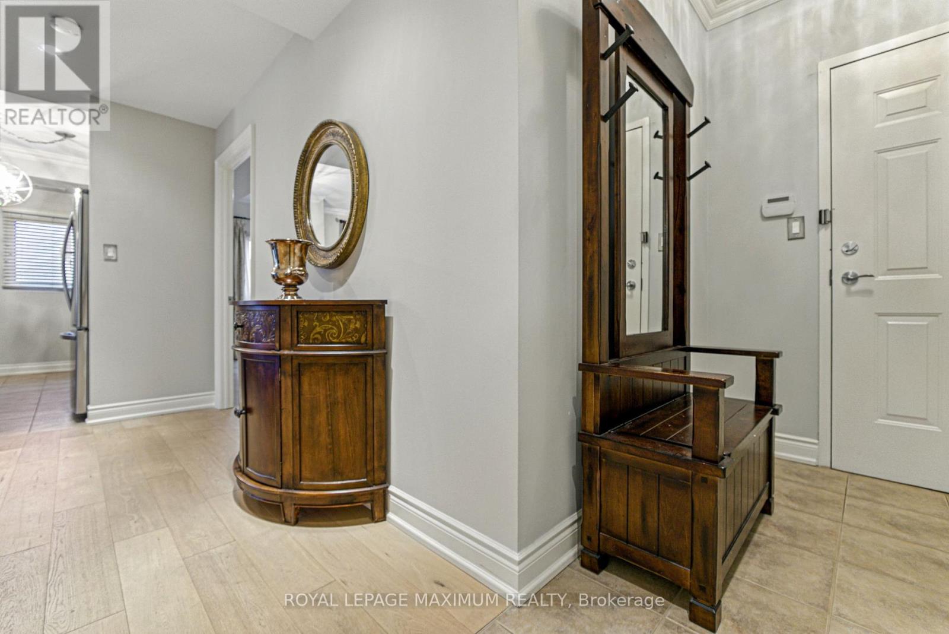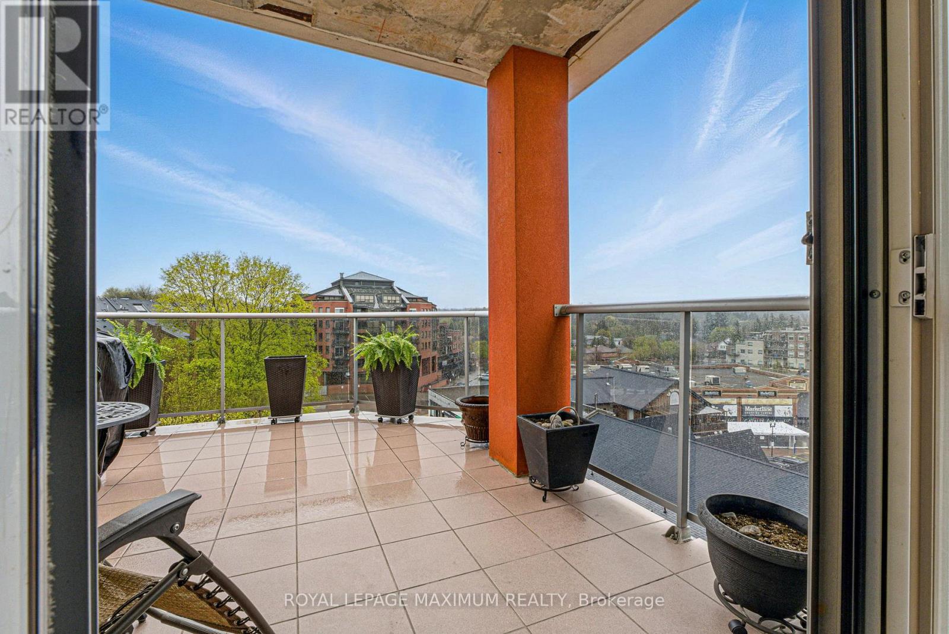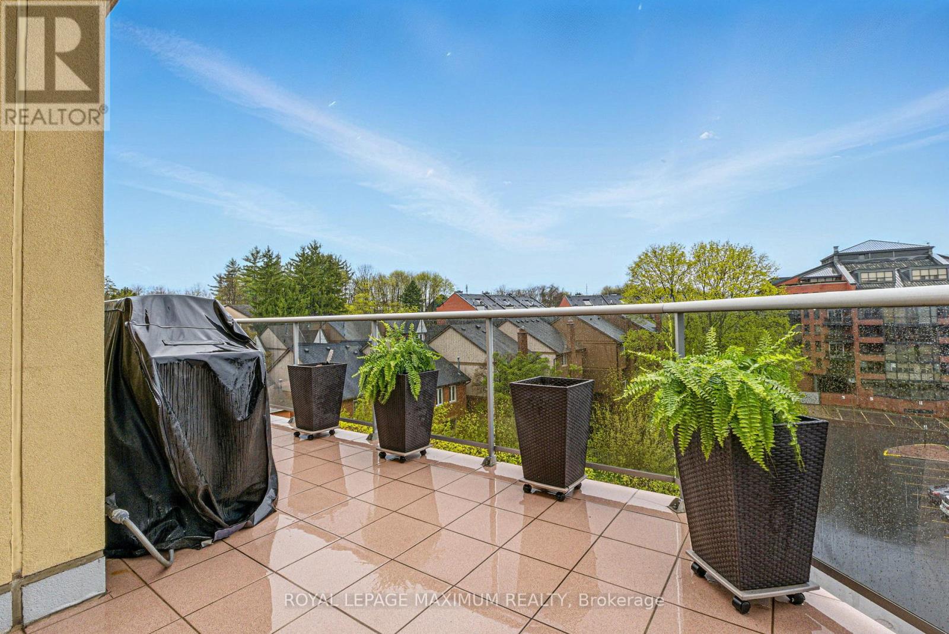610 - 160 Woodbridge Avenue Vaughan, Ontario L4L 0B8
$919,000Maintenance, Heat, Common Area Maintenance, Water, Insurance, Parking
$1,066.28 Monthly
Maintenance, Heat, Common Area Maintenance, Water, Insurance, Parking
$1,066.28 MonthlyWelcome To 160 Woodbridge Ave Ph10! This Bright Spacious Penthouse Unit Offers An Ideal Floor Plan- 2 Split Bedrooms, Open Concept Living + Dining Room And Large Kitchen! It Also Features A Spectacular Wrap-Around Balcony (Approx 205 Sqft) With Great North East Exposure - Loads Of Sunshine - Great For BBQ And Entertaining! Steps To Market Lane, Medical, Transit, Walking Trails, Humber River And Minutes To All Highways! (id:61852)
Property Details
| MLS® Number | N12119267 |
| Property Type | Single Family |
| Neigbourhood | Woodbridge |
| Community Name | West Woodbridge |
| AmenitiesNearBy | Park, Place Of Worship, Schools |
| CommunityFeatures | Pet Restrictions, School Bus |
| Features | Balcony |
| ParkingSpaceTotal | 2 |
Building
| BathroomTotal | 2 |
| BedroomsAboveGround | 2 |
| BedroomsTotal | 2 |
| Age | 16 To 30 Years |
| Amenities | Party Room, Visitor Parking, Storage - Locker |
| Appliances | Central Vacuum, Dishwasher, Dryer, Microwave, Stove, Washer, Window Coverings, Refrigerator |
| CoolingType | Central Air Conditioning |
| ExteriorFinish | Brick |
| FireProtection | Security System |
| FlooringType | Ceramic, Laminate |
| HeatingFuel | Natural Gas |
| HeatingType | Forced Air |
| SizeInterior | 1000 - 1199 Sqft |
| Type | Apartment |
Parking
| Underground | |
| Garage |
Land
| Acreage | No |
| LandAmenities | Park, Place Of Worship, Schools |
| SurfaceWater | River/stream |
Rooms
| Level | Type | Length | Width | Dimensions |
|---|---|---|---|---|
| Flat | Kitchen | 3.87 m | 2.83 m | 3.87 m x 2.83 m |
| Flat | Living Room | 6.43 m | 5.4 m | 6.43 m x 5.4 m |
| Flat | Dining Room | Measurements not available | ||
| Flat | Primary Bedroom | 4.3 m | 3.08 m | 4.3 m x 3.08 m |
| Flat | Bedroom 2 | 4.05 m | 2.9 m | 4.05 m x 2.9 m |
Interested?
Contact us for more information
Sam V. Mercuri
Broker
7694 Islington Avenue, 2nd Floor
Vaughan, Ontario L4L 1W3
