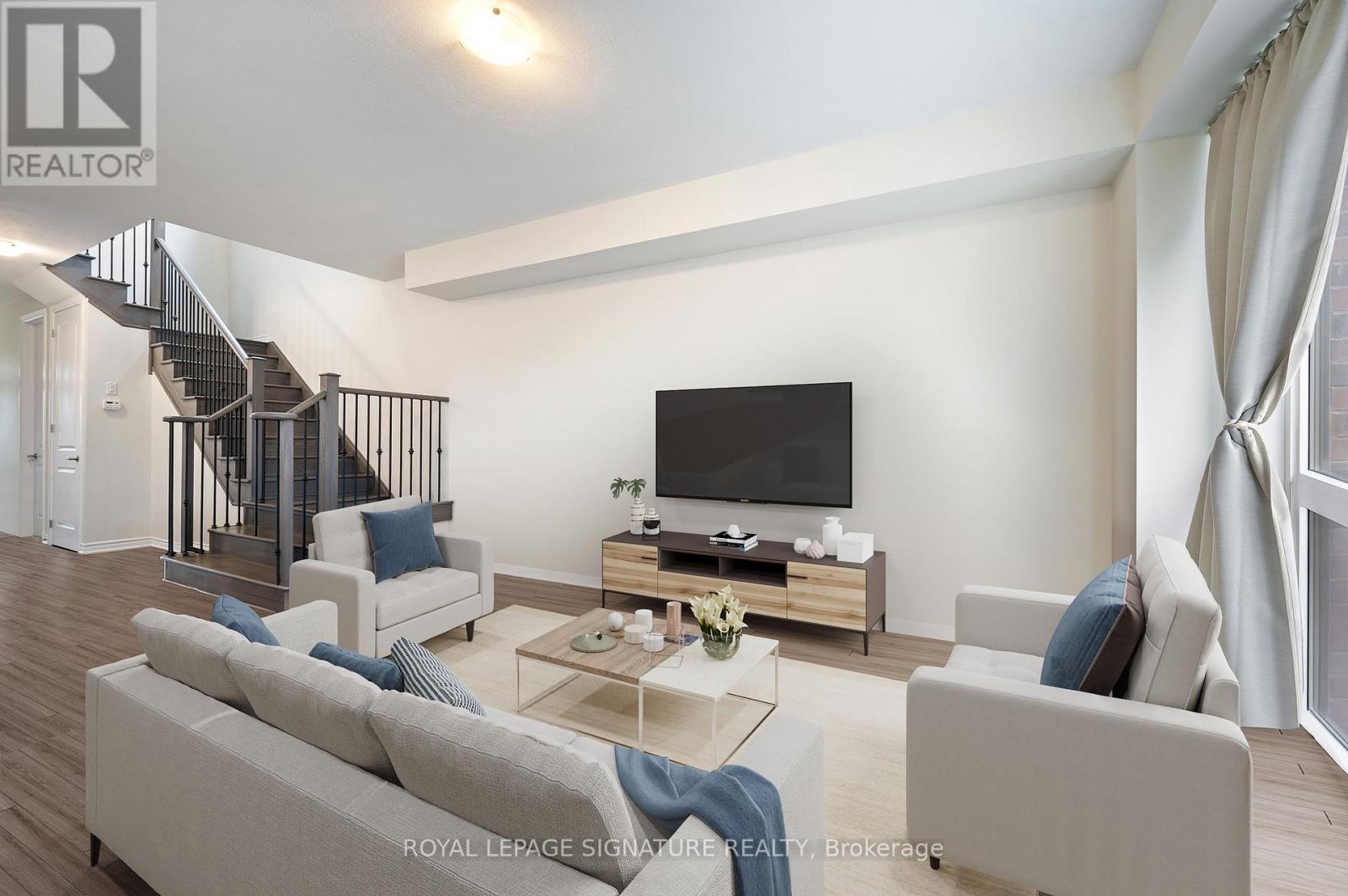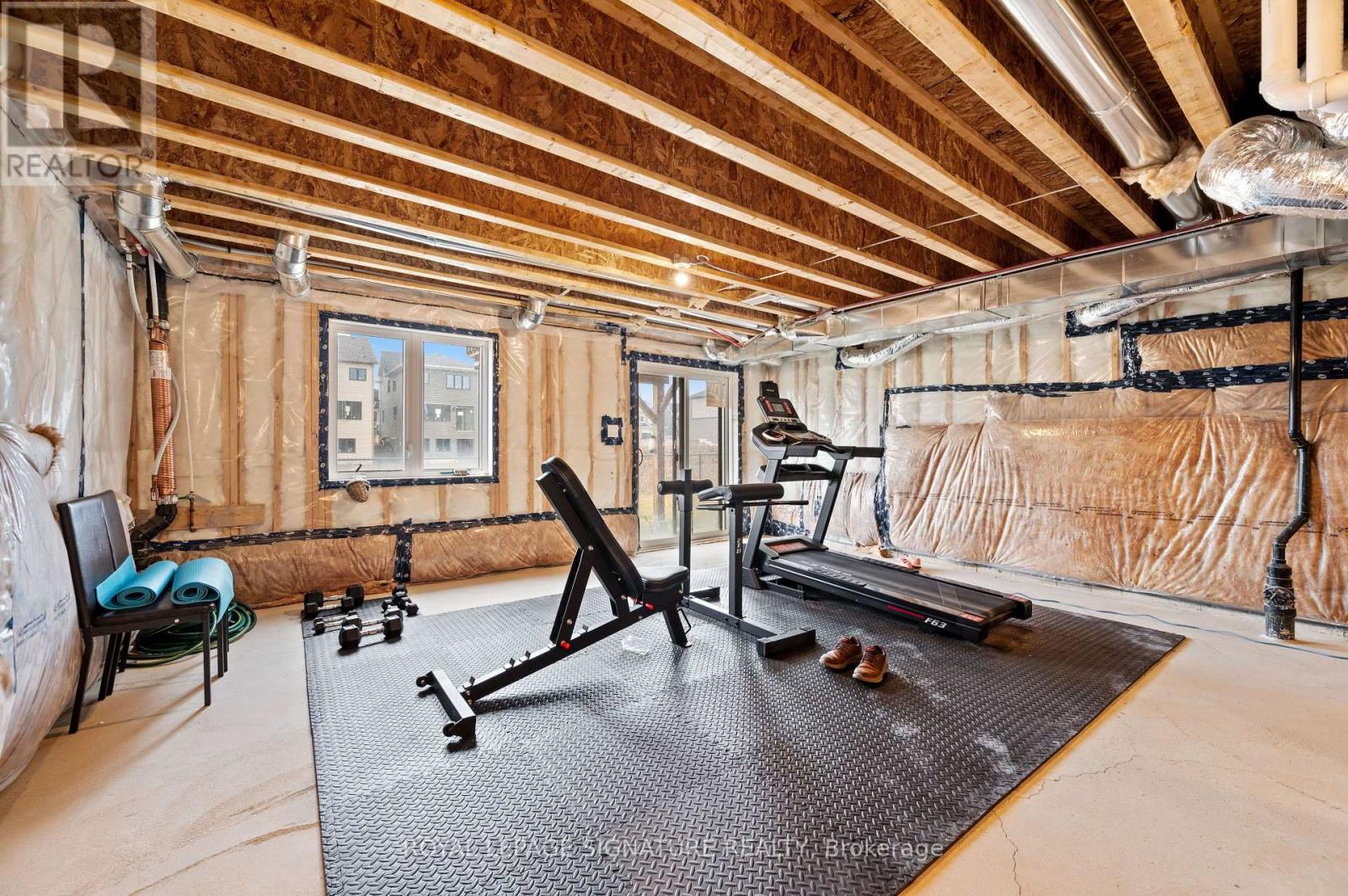61 Vanilla Trail Thorold, Ontario L2V 0L1
$779,800
New Detached Home on a Premium Ravine Lot with Walk-out Basement. Open Concept Main Floor with9' Ceilings, Hardwood Floors in Living Room & View of the Ravine. Modern Kitchen with Stainless Steel Appliances, Breakfast Bar & Pantry. Upgraded Wood stairs leading up to the 2nd Level with3 Good size Bedrooms & 2 Full baths & Laundry. Primary Bedroom with 4 Pc En-Suite Bath &Walk-In Closet. Full Walk-out Basement with large windows awaiting your finishing touches. (id:61852)
Property Details
| MLS® Number | X12087006 |
| Property Type | Single Family |
| Community Name | 560 - Rolling Meadows |
| ParkingSpaceTotal | 3 |
Building
| BathroomTotal | 3 |
| BedroomsAboveGround | 3 |
| BedroomsTotal | 3 |
| Age | 0 To 5 Years |
| Appliances | Water Heater, Dishwasher, Dryer, Microwave, Stove, Washer, Window Coverings, Refrigerator |
| BasementFeatures | Walk Out |
| BasementType | Full |
| ConstructionStyleAttachment | Detached |
| CoolingType | Central Air Conditioning, Air Exchanger |
| ExteriorFinish | Brick, Vinyl Siding |
| FlooringType | Hardwood, Ceramic |
| FoundationType | Poured Concrete |
| HalfBathTotal | 1 |
| HeatingFuel | Natural Gas |
| HeatingType | Forced Air |
| StoriesTotal | 2 |
| SizeInterior | 1500 - 2000 Sqft |
| Type | House |
| UtilityWater | Municipal Water |
Parking
| Attached Garage | |
| Garage |
Land
| Acreage | No |
| Sewer | Sanitary Sewer |
| SizeDepth | 95 Ft ,4 In |
| SizeFrontage | 27 Ft |
| SizeIrregular | 27 X 95.4 Ft |
| SizeTotalText | 27 X 95.4 Ft |
Rooms
| Level | Type | Length | Width | Dimensions |
|---|---|---|---|---|
| Second Level | Primary Bedroom | 4.57 m | 3.71 m | 4.57 m x 3.71 m |
| Second Level | Bedroom 2 | 4.27 m | 2.74 m | 4.27 m x 2.74 m |
| Second Level | Bedroom 3 | 3.51 m | 2.84 m | 3.51 m x 2.84 m |
| Main Level | Great Room | 5.18 m | 3.25 m | 5.18 m x 3.25 m |
| Main Level | Kitchen | 3.51 m | 2.44 m | 3.51 m x 2.44 m |
| Main Level | Dining Room | 3.05 m | 2.69 m | 3.05 m x 2.69 m |
Interested?
Contact us for more information
Gary Singh
Salesperson
30 Eglinton Ave W Ste 7
Mississauga, Ontario L5R 3E7
Kuldip Dhanjal
Salesperson
201-30 Eglinton Ave West
Mississauga, Ontario L5R 3E7


















