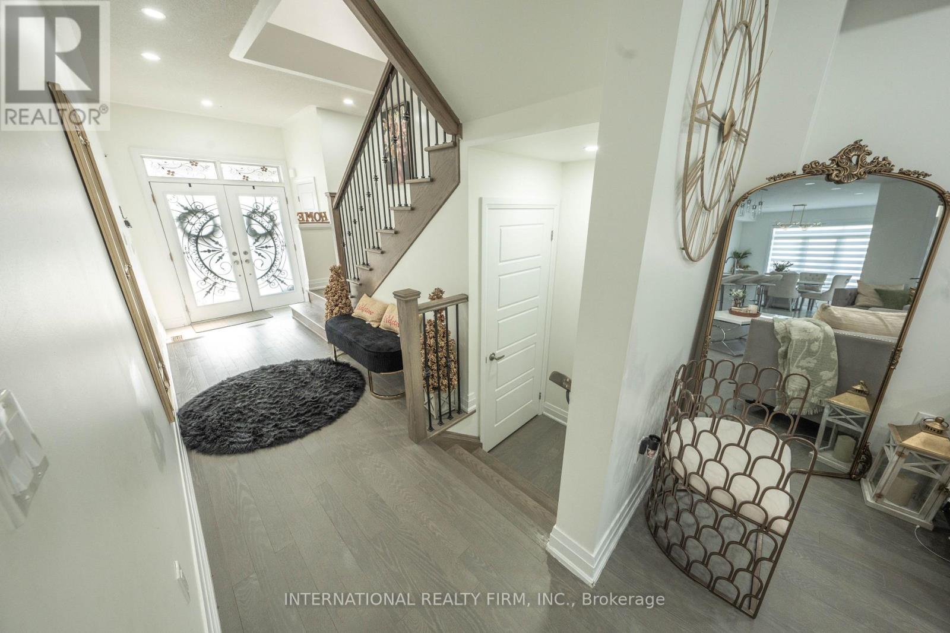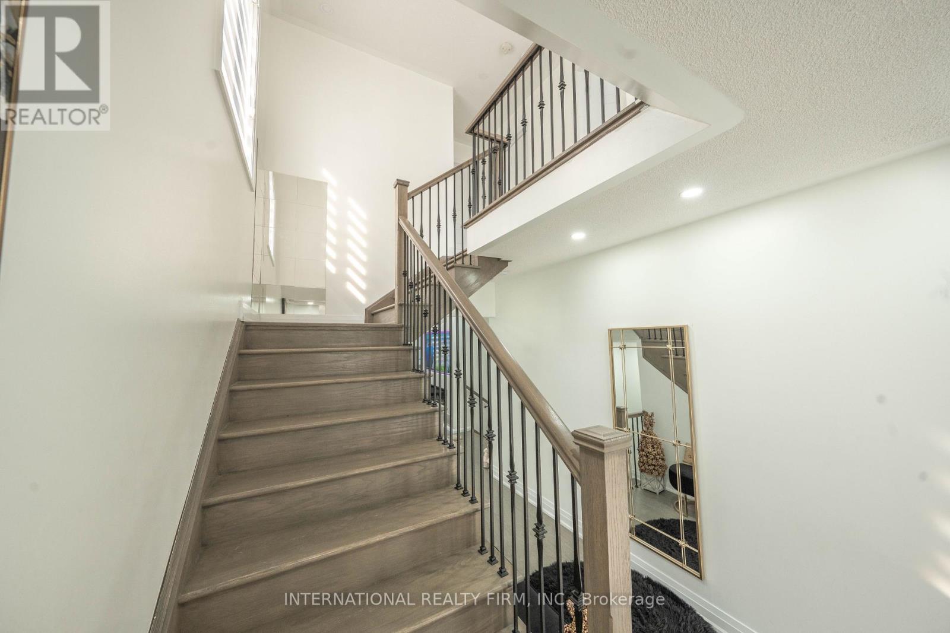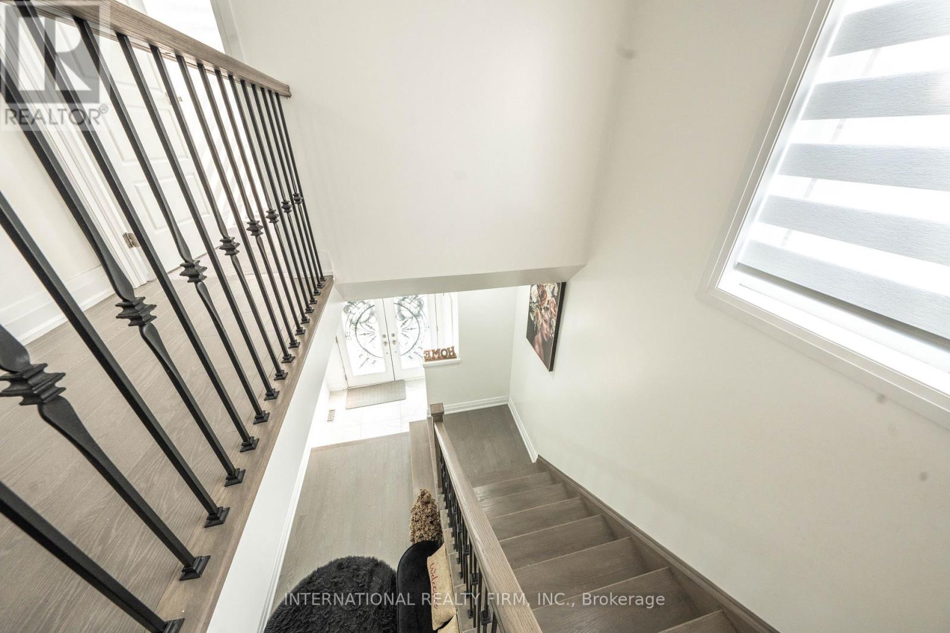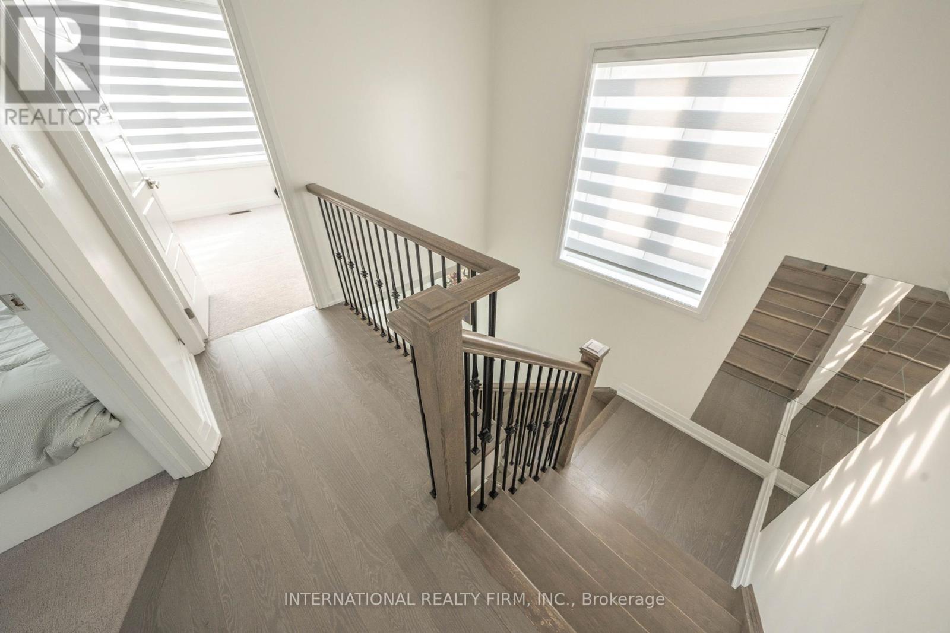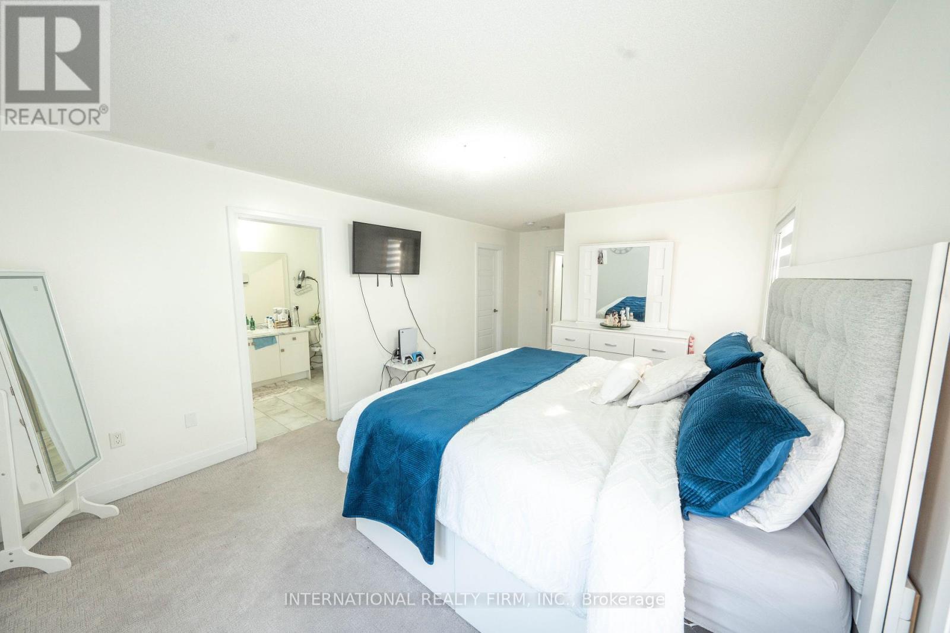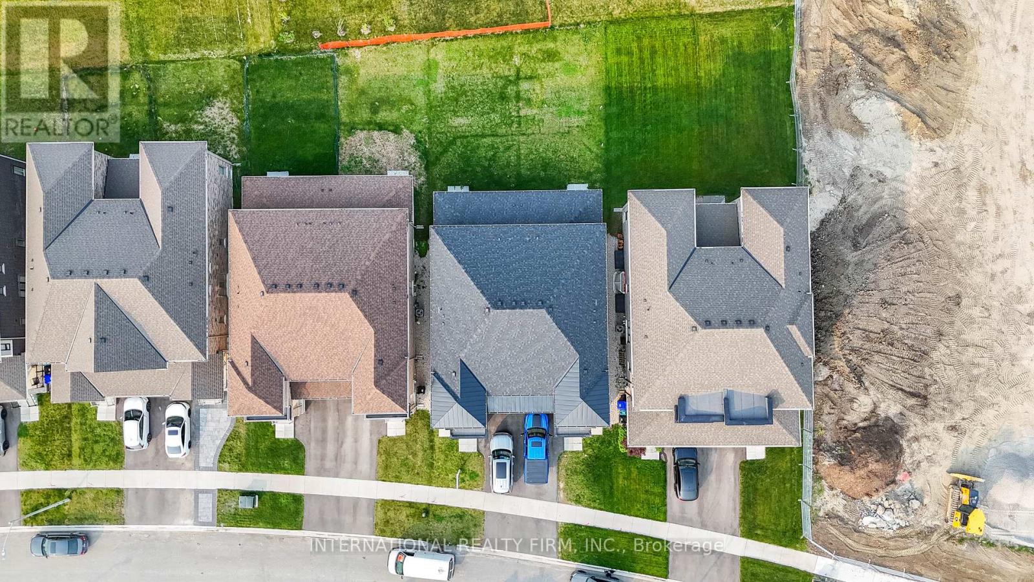61 Tiberini Way Bradford West Gwillimbury, Ontario L3Z 4K3
$939,693
ATTENTION YOUNG FAMILIES AND COUPLES who are starting new life!!!! Perfect area for you to grow your family in kids safe neighborhood, walk to school and play ground, minutes away from shopping mall, food stores, restaurants, 5 minutes drive to hwy 400, community center, less then 3 years old, almost new, luxury, 3 bedrooms, 3 baths, 2 story semi detached house, custom double entrance door, modern hardwood floor and 9 ft ceiling on main level, open concept, luxury kitchen cabinets, s/s appliances, custom remote controlled blinds, custom build media center, LED pot lights, and much more. Simply come and see your self!!! Not finished basement but yet perfect to set your own rec room, put all your exercise equipment down there and practice, or set play ground for your kids, or simply get your own idea and do as you like with this huge area. (id:61852)
Property Details
| MLS® Number | N12195507 |
| Property Type | Single Family |
| Community Name | Bradford |
| Features | Irregular Lot Size |
| ParkingSpaceTotal | 3 |
Building
| BathroomTotal | 3 |
| BedroomsAboveGround | 3 |
| BedroomsTotal | 3 |
| Age | 0 To 5 Years |
| Amenities | Fireplace(s) |
| Appliances | Garage Door Opener Remote(s), Blinds, Dryer, Freezer, Stove, Washer, Window Coverings, Refrigerator |
| BasementDevelopment | Unfinished |
| BasementType | N/a (unfinished) |
| ConstructionStyleAttachment | Semi-detached |
| CoolingType | Central Air Conditioning |
| ExteriorFinish | Stone, Brick |
| FireProtection | Alarm System, Smoke Detectors, Monitored Alarm |
| FireplacePresent | Yes |
| FireplaceTotal | 1 |
| FlooringType | Porcelain Tile, Hardwood, Carpeted, Ceramic, Concrete |
| FoundationType | Concrete |
| HalfBathTotal | 1 |
| HeatingFuel | Natural Gas |
| HeatingType | Forced Air |
| StoriesTotal | 2 |
| SizeInterior | 1500 - 2000 Sqft |
| Type | House |
| UtilityWater | Municipal Water |
Parking
| Garage |
Land
| Acreage | No |
| Sewer | Sanitary Sewer |
| SizeDepth | 122 Ft ,9 In |
| SizeFrontage | 25 Ft ,4 In |
| SizeIrregular | 25.4 X 122.8 Ft ; Irreg. 128ft Depth S.side |
| SizeTotalText | 25.4 X 122.8 Ft ; Irreg. 128ft Depth S.side |
Rooms
| Level | Type | Length | Width | Dimensions |
|---|---|---|---|---|
| Second Level | Primary Bedroom | 4.88 m | 3.66 m | 4.88 m x 3.66 m |
| Second Level | Bedroom 2 | 3.05 m | 3.05 m | 3.05 m x 3.05 m |
| Second Level | Bedroom 3 | 2.9 m | 2.75 m | 2.9 m x 2.75 m |
| Second Level | Laundry Room | 2.32 m | 2.13 m | 2.32 m x 2.13 m |
| Basement | Exercise Room | 4 m | 3.5 m | 4 m x 3.5 m |
| Basement | Cold Room | 2.5 m | 2.2 m | 2.5 m x 2.2 m |
| Main Level | Dining Room | 3.05 m | 3.66 m | 3.05 m x 3.66 m |
| Main Level | Living Room | 5.15 m | 3.34 m | 5.15 m x 3.34 m |
| Main Level | Kitchen | 3.96 m | 2.44 m | 3.96 m x 2.44 m |
| Main Level | Eating Area | 2.5 m | 3.1 m | 2.5 m x 3.1 m |
Utilities
| Cable | Available |
| Electricity | Installed |
| Sewer | Installed |
Interested?
Contact us for more information
Ljubisa Ceha
Salesperson
2 Sheppard Avenue East, 20th Floor
Toronto, Ontario M2N 5Y7




