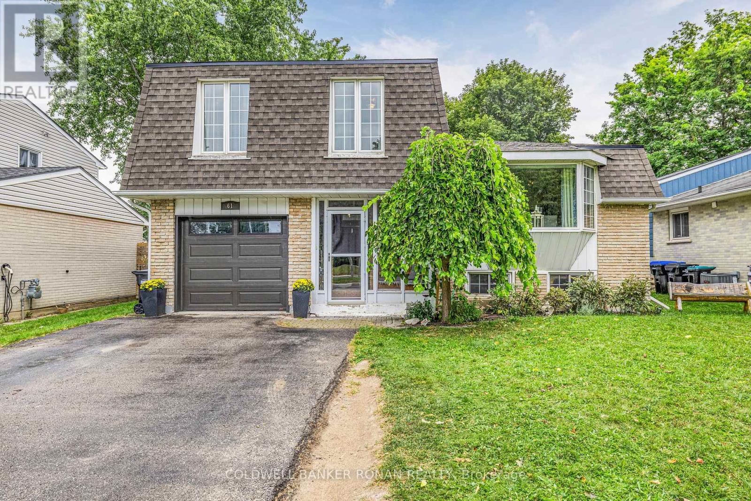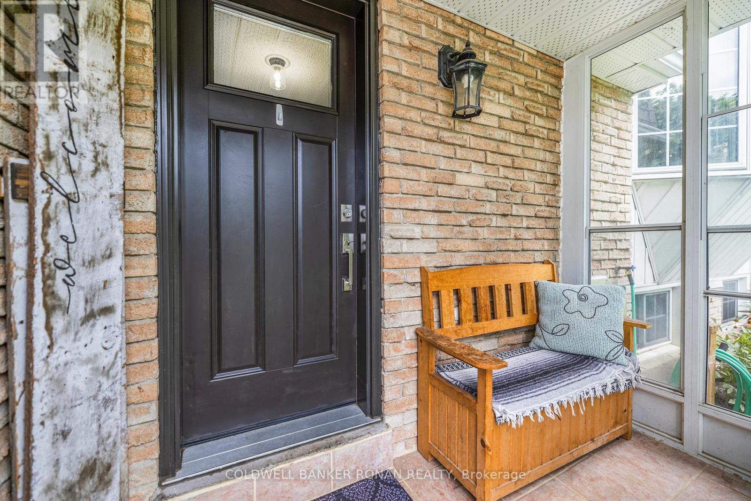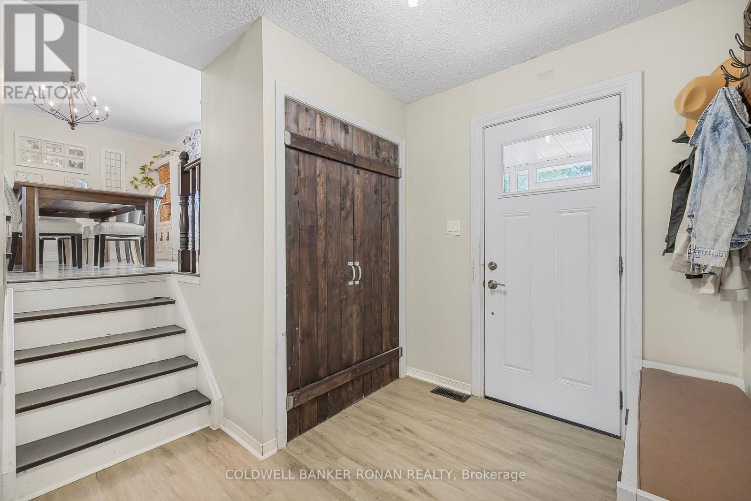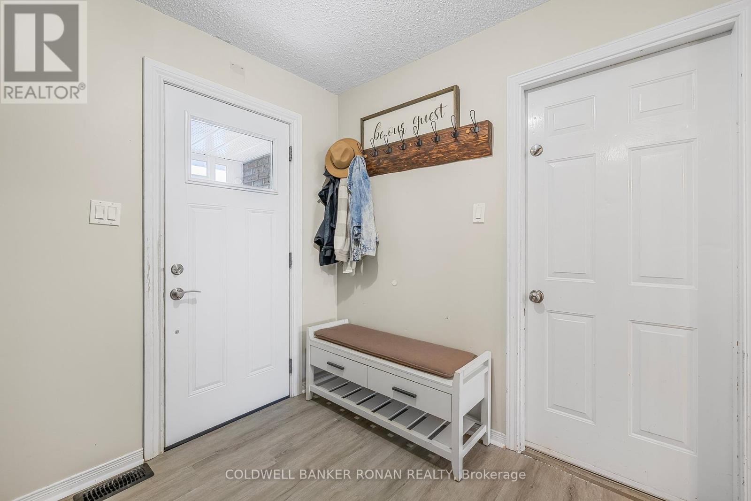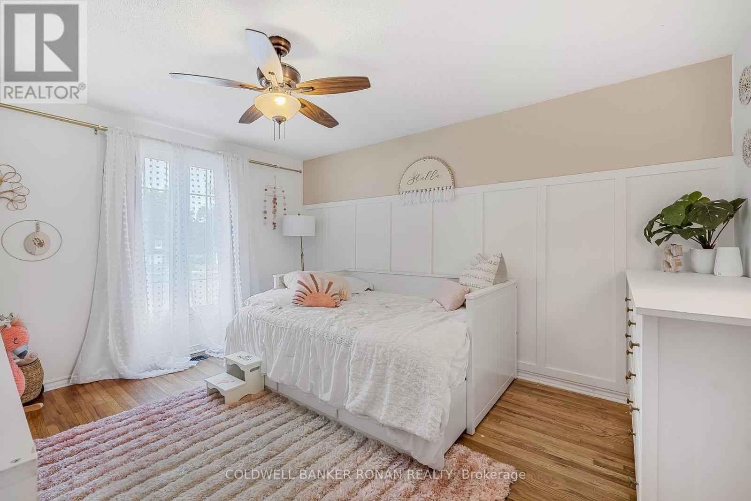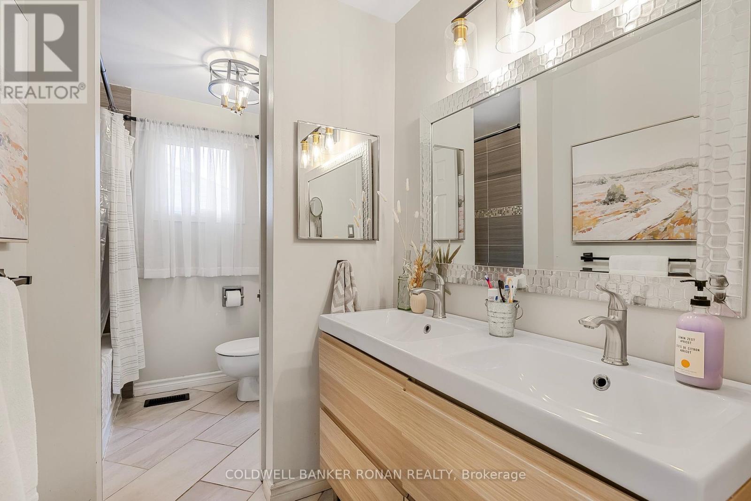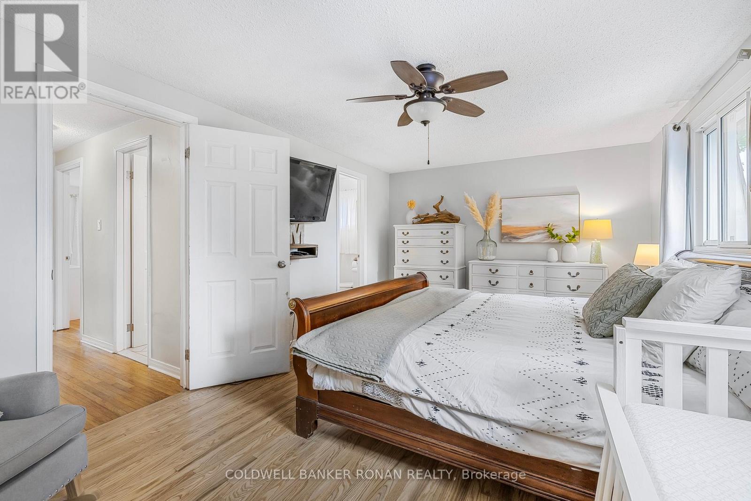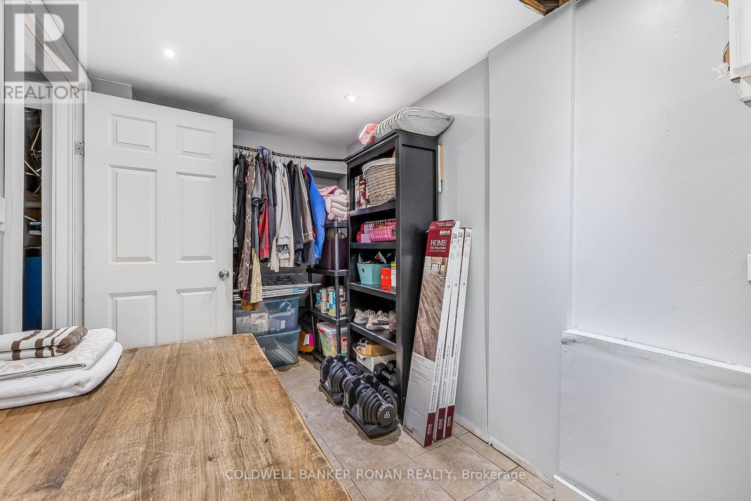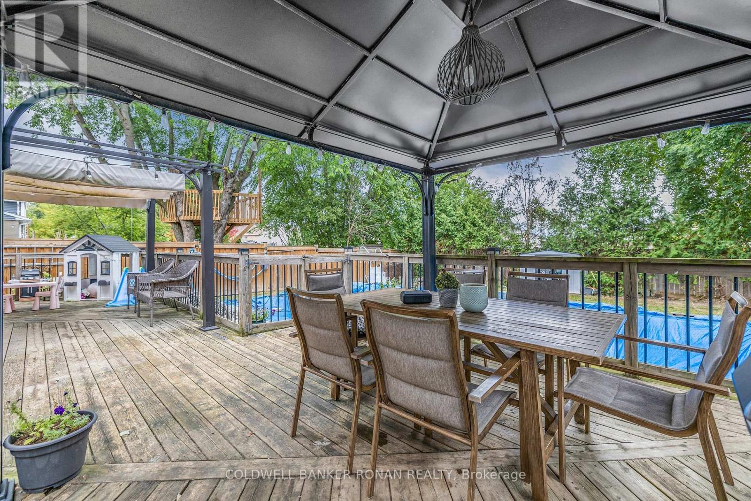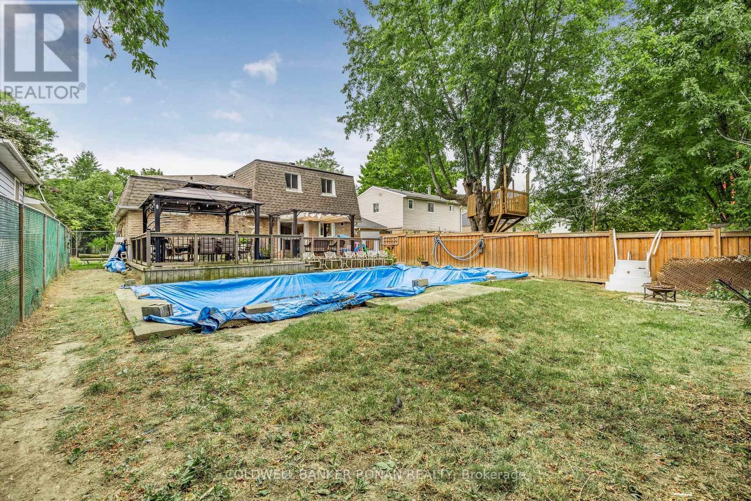61 The Boulevard New Tecumseth, Ontario L0G 1W0
$799,900
Stunning Large Open Concept Home Located On A Lovely Mature Tree Lined Street. Bright eat-in kitchen with W/O To Large Deck Overlooking 16x32ft Inground Pool with an 8 foot deep end. The spacious home Is Perfect For Family And Entertaining. Finished Basement With Cozy Gas Fireplaces And Ample Storage. Interior Access To House From Garage. This Beautiful Home Has It All! Come See and Make This Your Home Sweet Home! Updates: Roof (2014), Furnace (2014), Hot Water Tank (2014), Bathrooms Renovated (2014), Kitchen Renovated (2015), New Garage, Patio & Front Door (2015), New Floor Basement (2021), New Floor Primary Bedroom (2022), NewFloor In Kitchen, Hallway & Entrance (2024), New Pool Liner, Pump & Filters (2022), Pool Steps(2023). (id:61852)
Property Details
| MLS® Number | N12047344 |
| Property Type | Single Family |
| Community Name | Tottenham |
| Features | Flat Site, Dry |
| ParkingSpaceTotal | 3 |
| PoolType | Inground Pool |
| Structure | Porch |
Building
| BathroomTotal | 2 |
| BedroomsAboveGround | 3 |
| BedroomsTotal | 3 |
| Appliances | Central Vacuum, Water Meter, Cooktop, Dishwasher, Dryer, Oven, Hood Fan, Washer, Window Coverings, Refrigerator |
| BasementDevelopment | Finished |
| BasementType | Crawl Space (finished) |
| ConstructionStyleAttachment | Detached |
| ConstructionStyleSplitLevel | Sidesplit |
| CoolingType | Central Air Conditioning |
| ExteriorFinish | Brick |
| FireProtection | Smoke Detectors |
| FlooringType | Laminate |
| FoundationType | Concrete |
| HalfBathTotal | 1 |
| HeatingFuel | Natural Gas |
| HeatingType | Forced Air |
| SizeInterior | 1500 - 2000 Sqft |
| Type | House |
| UtilityWater | Municipal Water |
Parking
| Attached Garage | |
| Garage |
Land
| Acreage | No |
| Sewer | Sanitary Sewer |
| SizeDepth | 120 Ft |
| SizeFrontage | 50 Ft |
| SizeIrregular | 50 X 120 Ft |
| SizeTotalText | 50 X 120 Ft |
Rooms
| Level | Type | Length | Width | Dimensions |
|---|---|---|---|---|
| Lower Level | Recreational, Games Room | 4.95 m | 5.94 m | 4.95 m x 5.94 m |
| Lower Level | Laundry Room | 4.95 m | 2.06 m | 4.95 m x 2.06 m |
| Main Level | Kitchen | 5.79 m | 3.35 m | 5.79 m x 3.35 m |
| Main Level | Dining Room | 5.03 m | 3.38 m | 5.03 m x 3.38 m |
| Main Level | Living Room | 5.05 m | 4.8 m | 5.05 m x 4.8 m |
| Upper Level | Primary Bedroom | 5.28 m | 3.4 m | 5.28 m x 3.4 m |
| Upper Level | Bedroom 2 | 4.06 m | 3.18 m | 4.06 m x 3.18 m |
| Upper Level | Bedroom 3 | 3.05 m | 2.69 m | 3.05 m x 2.69 m |
https://www.realtor.ca/real-estate/28087453/61-the-boulevard-new-tecumseth-tottenham-tottenham
Interested?
Contact us for more information
Christina Maltais
Salesperson
367 Victoria Street East
Alliston, Ontario L9R 1J7
