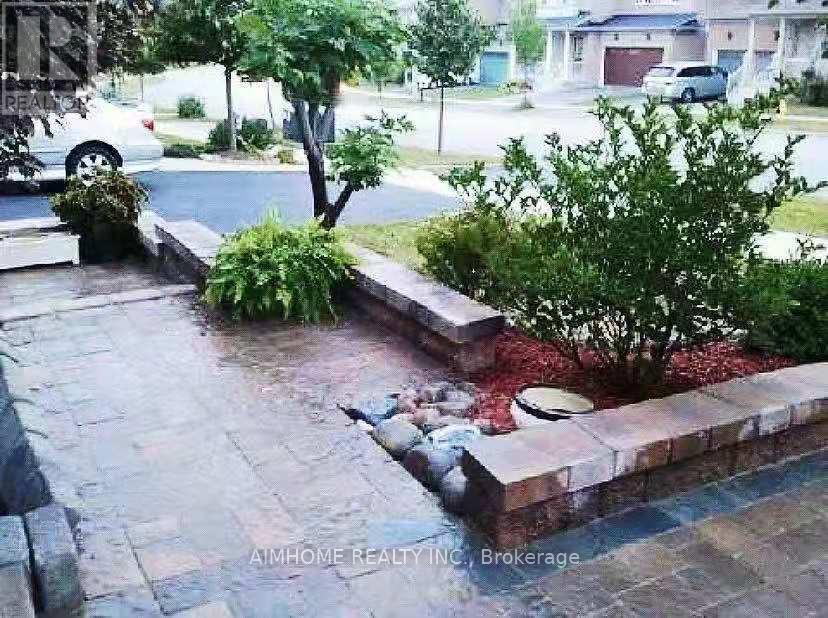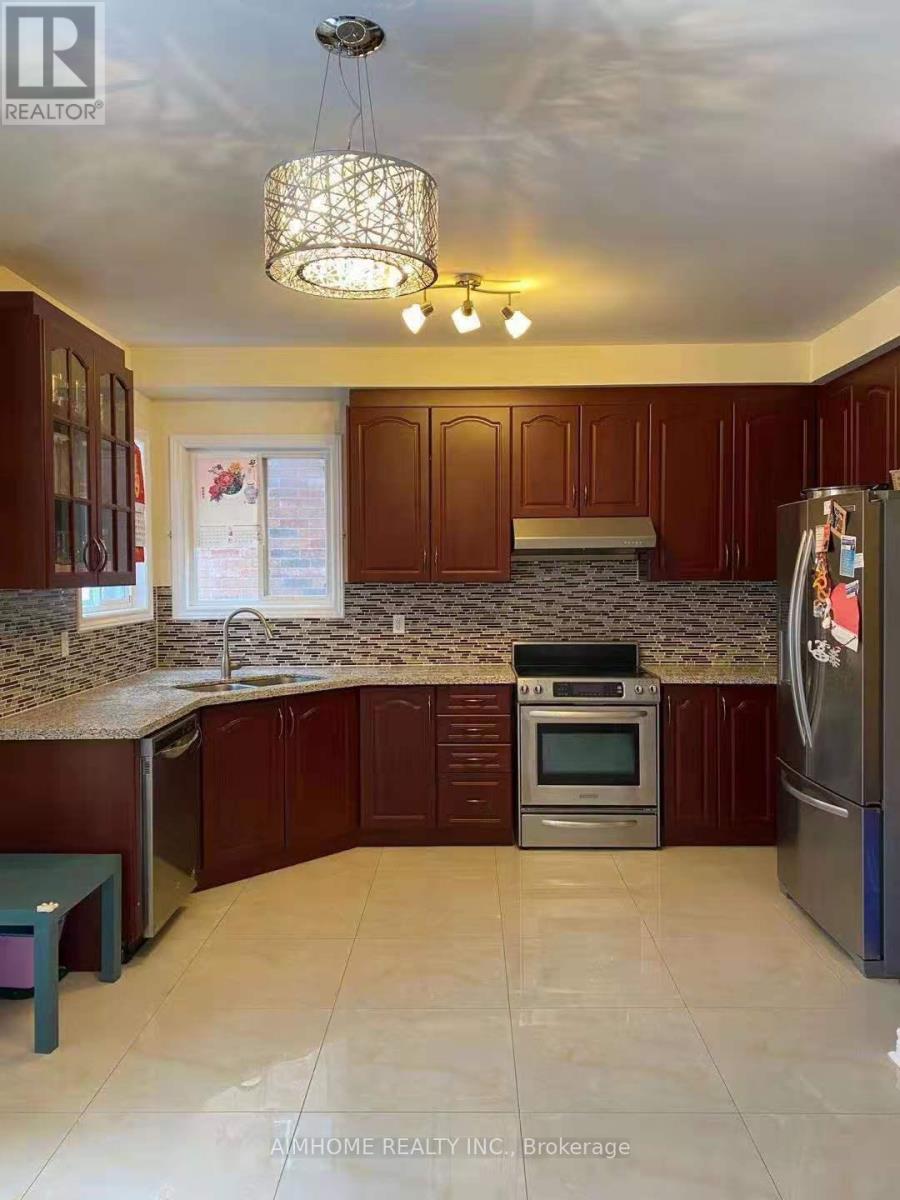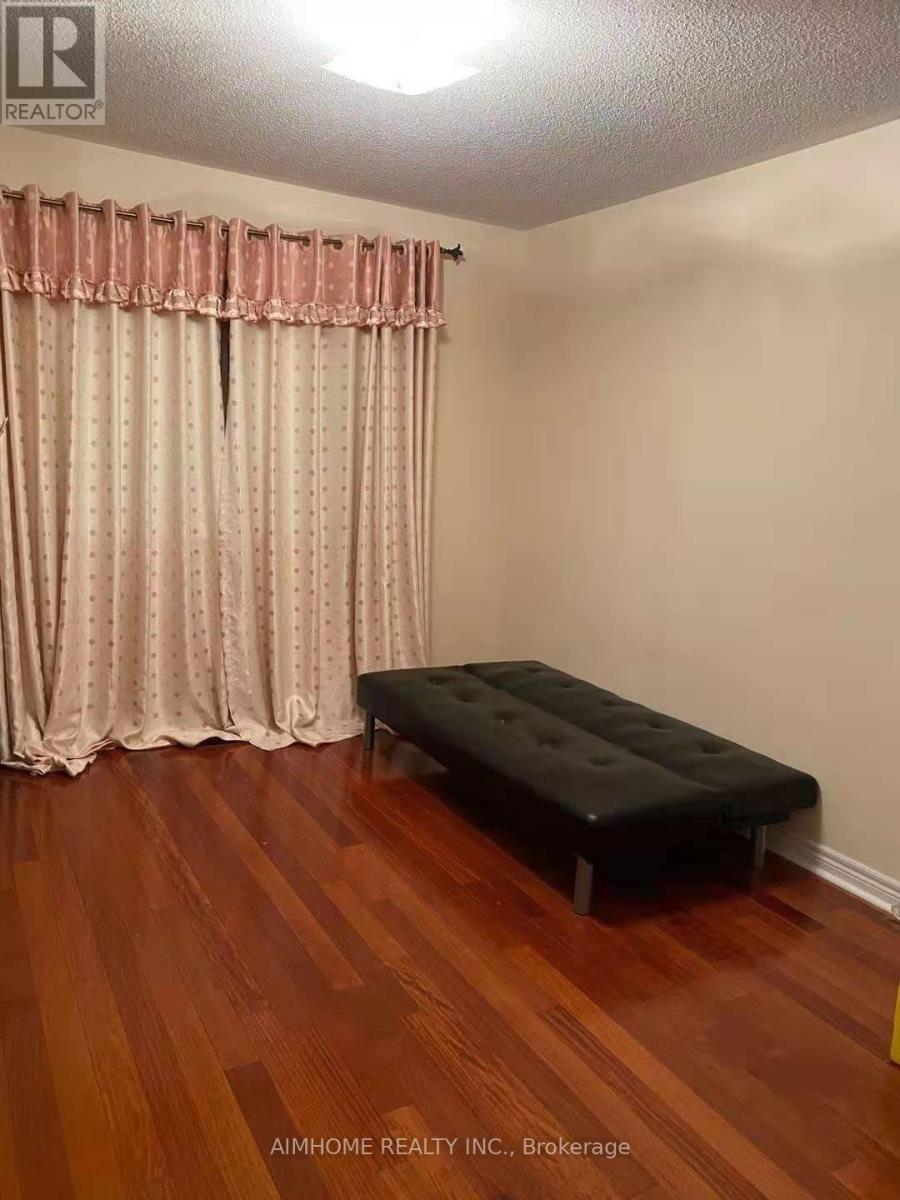61 Ten Oaks Boulevard Vaughan, Ontario L4K 5G3
$1,658,000
Spacious 4 Bedrooms Detached Home In Dufferin Hills, Hardwood Floor through Out. Professionally Finished Basement With Recreation Room And 3 Pieces Bath. Access From Garage To House, Laundry On Main Floor. Interlock Patio, Prime Location, Steps To Transportation, Minutes To Hwy 7, 407, 404, 400, Shopping, Schools, Etc. The current tenant still occupies the property, so the photos on the MLS are from the previous listing and may not reflect the home's present condition. (id:61852)
Property Details
| MLS® Number | N12129443 |
| Property Type | Single Family |
| Neigbourhood | Dufferin Hill |
| Community Name | Patterson |
| ParkingSpaceTotal | 4 |
Building
| BathroomTotal | 4 |
| BedroomsAboveGround | 4 |
| BedroomsTotal | 4 |
| Appliances | Water Heater, Dishwasher, Dryer, Stove, Washer, Refrigerator |
| BasementDevelopment | Finished |
| BasementType | N/a (finished) |
| ConstructionStyleAttachment | Detached |
| CoolingType | Central Air Conditioning |
| ExteriorFinish | Brick |
| FireplacePresent | Yes |
| FlooringType | Hardwood, Ceramic, Parquet |
| FoundationType | Concrete |
| HalfBathTotal | 1 |
| HeatingFuel | Natural Gas |
| HeatingType | Forced Air |
| StoriesTotal | 2 |
| SizeInterior | 2000 - 2500 Sqft |
| Type | House |
| UtilityWater | Municipal Water |
Parking
| Garage |
Land
| Acreage | No |
| Sewer | Sanitary Sewer |
| SizeDepth | 80 Ft |
| SizeFrontage | 43 Ft |
| SizeIrregular | 43 X 80 Ft |
| SizeTotalText | 43 X 80 Ft |
Rooms
| Level | Type | Length | Width | Dimensions |
|---|---|---|---|---|
| Second Level | Primary Bedroom | 5.18 m | 4.21 m | 5.18 m x 4.21 m |
| Second Level | Bedroom 2 | 3.96 m | 3.5 m | 3.96 m x 3.5 m |
| Second Level | Bedroom 3 | 3.95 m | 3.66 m | 3.95 m x 3.66 m |
| Second Level | Bedroom 4 | 4.79 m | 3.38 m | 4.79 m x 3.38 m |
| Main Level | Dining Room | 5.67 m | 3.06 m | 5.67 m x 3.06 m |
| Main Level | Living Room | 5.67 m | 3.06 m | 5.67 m x 3.06 m |
| Main Level | Family Room | 5.06 m | 3.35 m | 5.06 m x 3.35 m |
| Main Level | Kitchen | 4.2 m | 2.1 m | 4.2 m x 2.1 m |
| Main Level | Eating Area | 3.23 m | 2.83 m | 3.23 m x 2.83 m |
| Other | Recreational, Games Room | Measurements not available |
Utilities
| Cable | Installed |
| Electricity | Installed |
https://www.realtor.ca/real-estate/28271654/61-ten-oaks-boulevard-vaughan-patterson-patterson
Interested?
Contact us for more information
Helen Zhang
Salesperson
2175 Sheppard Ave E. Suite 106
Toronto, Ontario M2J 1W8


















