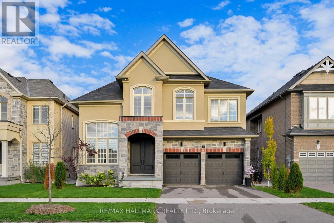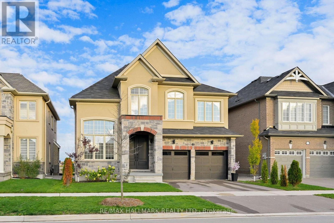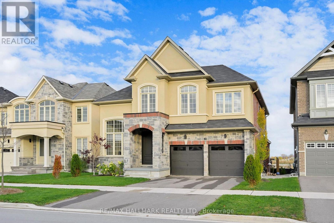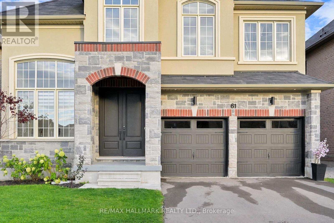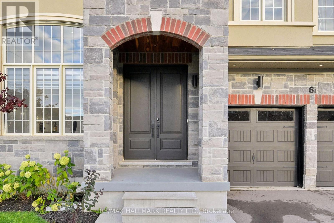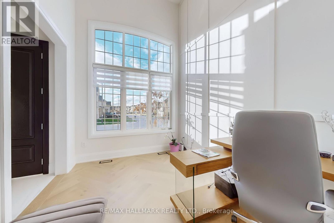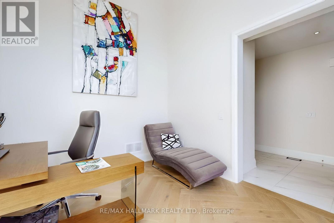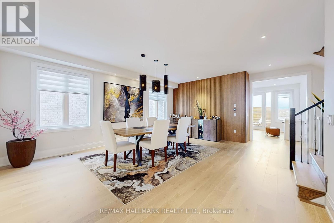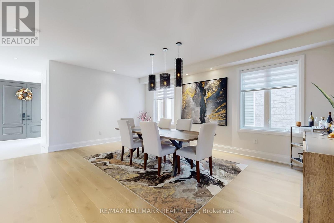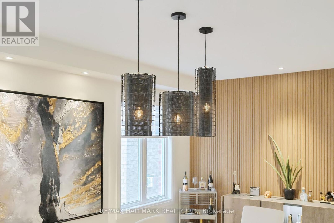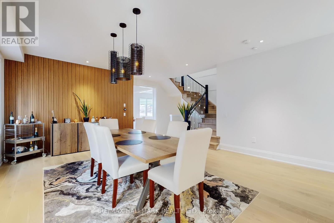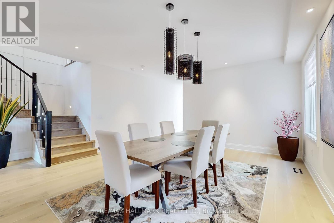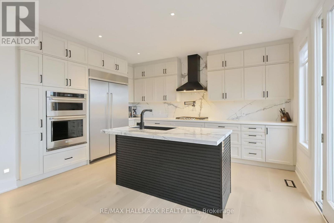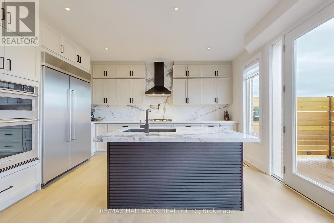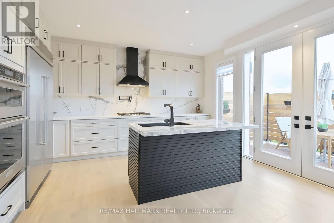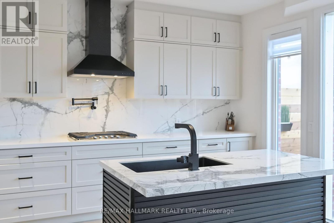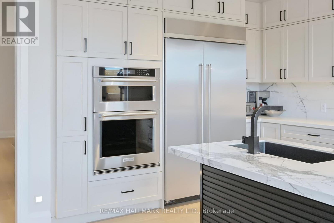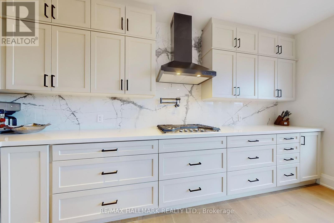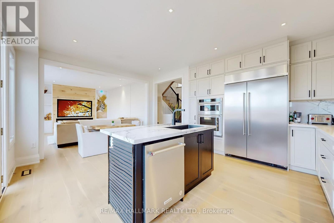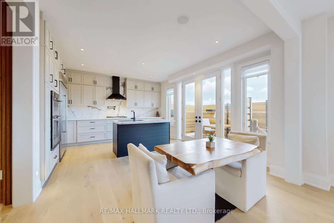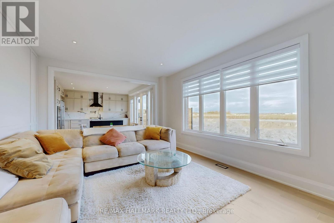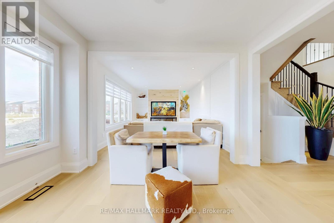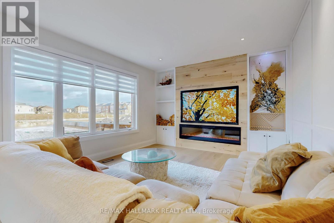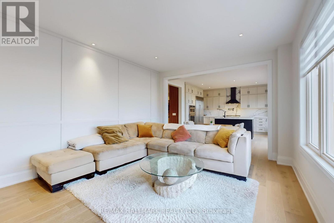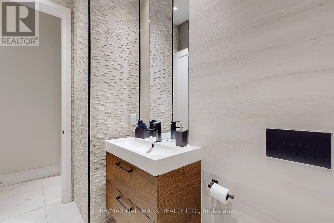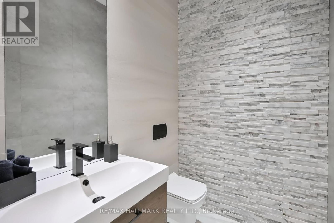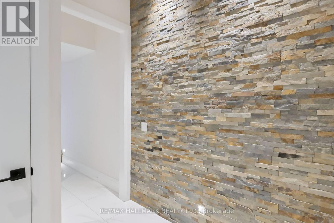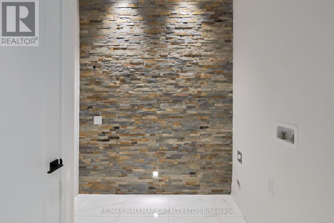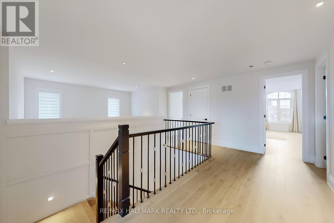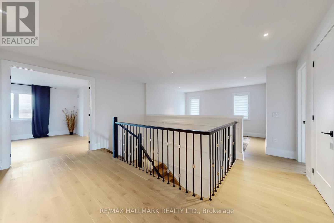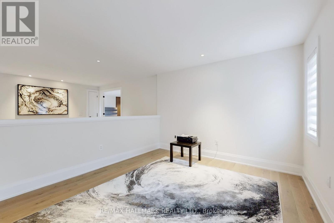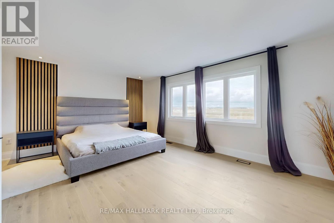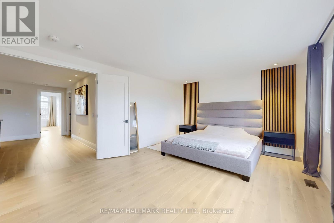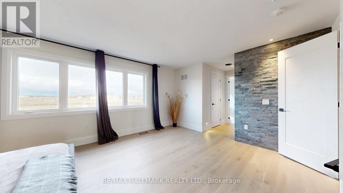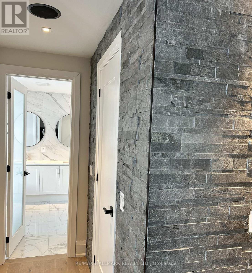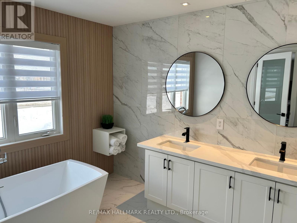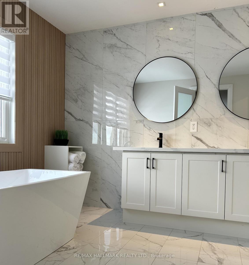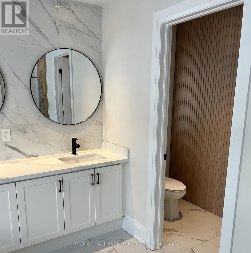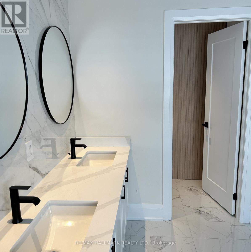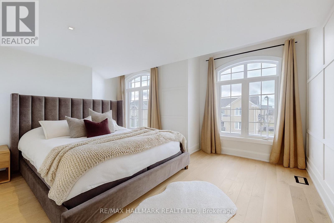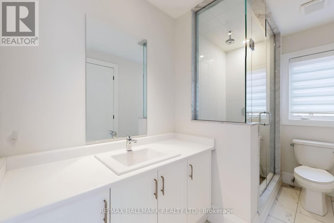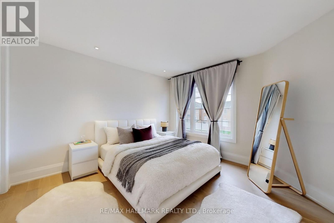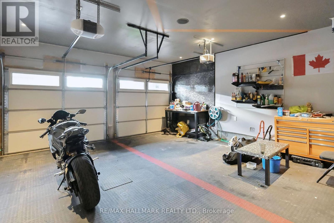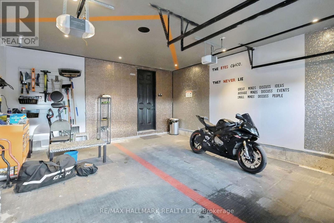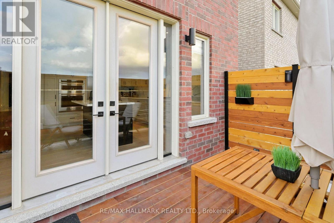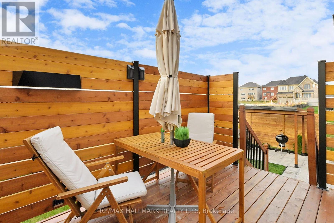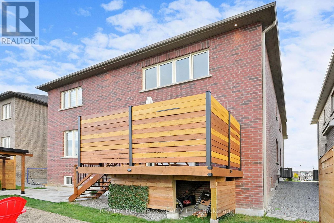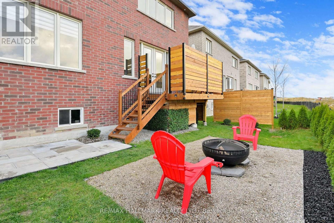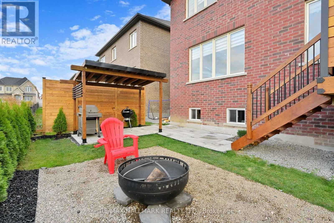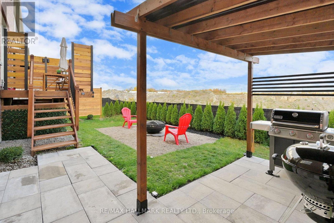61 Strathgreen Lane Georgina, Ontario L4P 0J3
$1,293,000
Go See The Rest, Now Come See The Best! 3 Year Old Luxury Home Built By Aspen Ridge Homes, 3,080 sq feet. Located in the highly desirable area of Simcoe landing. Minutes from 404, Lake Simcoe, schools, shopping . 45 foot frontage. Over 150k in premium upgrades, 80k kitchen (built in appliances) custom cabinetry, quartz countertops and back splash , pot filler, 50k on custom lighting, Grand main entrance (large 8 foot double door entry and 8 foot French doors in kitchen into backyard) ,Bolivian Walnut porch ceiling, built in ceiling speakers , structural upgrades thruout, 40k on flooring thru out , hardwood flooring 7 inch on main, and upgraded flooring 2nd floor , herringbone , teak wood, wall trim throughout, brand new remodeled backyard (50k). Newly upgraded master ensuite with new Moen Faucets, Quartz countertop, new cabinet handles, double under mount sinks , new mirrors, Oak paneling around windows and water closet, large 24X48 Carrera Porcelain backsplash and built in towel rack niche... plus much more..!! (id:61852)
Property Details
| MLS® Number | N12482277 |
| Property Type | Single Family |
| Community Name | Keswick South |
| EquipmentType | Water Heater |
| Features | Carpet Free |
| ParkingSpaceTotal | 4 |
| RentalEquipmentType | Water Heater |
Building
| BathroomTotal | 4 |
| BedroomsAboveGround | 4 |
| BedroomsTotal | 4 |
| Age | 0 To 5 Years |
| Appliances | Garage Door Opener Remote(s), Oven - Built-in, Range, Cooktop, Dishwasher, Garage Door Opener, Microwave, Oven, Window Coverings, Refrigerator |
| BasementDevelopment | Unfinished |
| BasementType | N/a (unfinished) |
| ConstructionStyleAttachment | Detached |
| CoolingType | Central Air Conditioning |
| ExteriorFinish | Brick |
| FireplacePresent | Yes |
| FlooringType | Hardwood |
| FoundationType | Poured Concrete |
| HalfBathTotal | 1 |
| HeatingFuel | Natural Gas |
| HeatingType | Forced Air |
| StoriesTotal | 2 |
| SizeInterior | 3000 - 3500 Sqft |
| Type | House |
| UtilityWater | Municipal Water |
Parking
| Attached Garage | |
| Garage |
Land
| Acreage | No |
| Sewer | Sanitary Sewer |
| SizeDepth | 88 Ft ,7 In |
| SizeFrontage | 45 Ft |
| SizeIrregular | 45 X 88.6 Ft |
| SizeTotalText | 45 X 88.6 Ft |
Rooms
| Level | Type | Length | Width | Dimensions |
|---|---|---|---|---|
| Second Level | Great Room | 3.84 m | 3.48 m | 3.84 m x 3.48 m |
| Second Level | Primary Bedroom | 7.64 m | 4.14 m | 7.64 m x 4.14 m |
| Second Level | Bedroom | 4.82 m | 3.77 m | 4.82 m x 3.77 m |
| Second Level | Bedroom 2 | 6.04 m | 4.05 m | 6.04 m x 4.05 m |
| Second Level | Bedroom 3 | 4.13 m | 3.19 m | 4.13 m x 3.19 m |
| Main Level | Kitchen | 4.59 m | 2.31 m | 4.59 m x 2.31 m |
| Main Level | Eating Area | 3.99 m | 2.97 m | 3.99 m x 2.97 m |
| Main Level | Dining Room | 5.94 m | 5 m | 5.94 m x 5 m |
| Main Level | Living Room | 5.94 m | 5 m | 5.94 m x 5 m |
| Main Level | Family Room | 5.21 m | 3.99 m | 5.21 m x 3.99 m |
| Main Level | Office | 3.68 m | 2.74 m | 3.68 m x 2.74 m |
https://www.realtor.ca/real-estate/29032843/61-strathgreen-lane-georgina-keswick-south-keswick-south
Interested?
Contact us for more information
Daryl King
Salesperson
9555 Yonge Street #201
Richmond Hill, Ontario L4C 9M5
