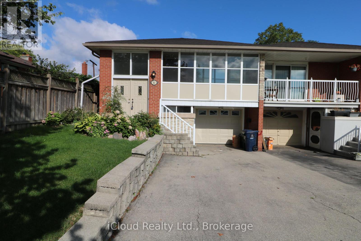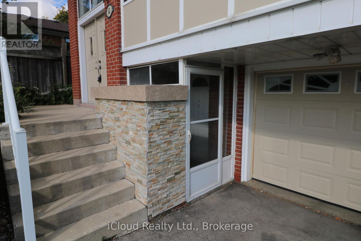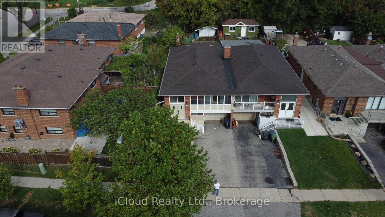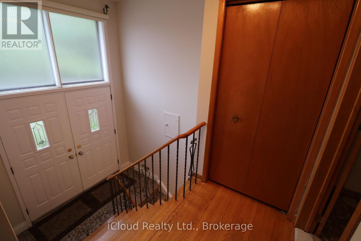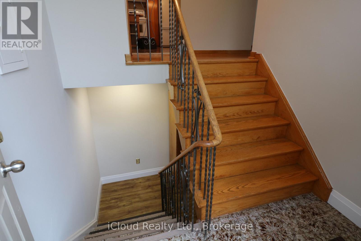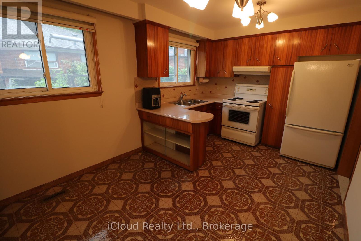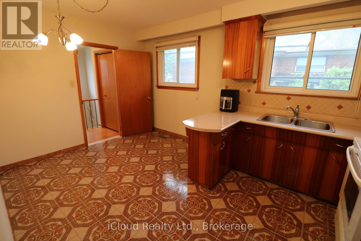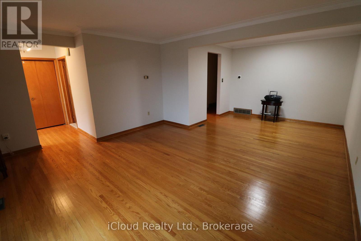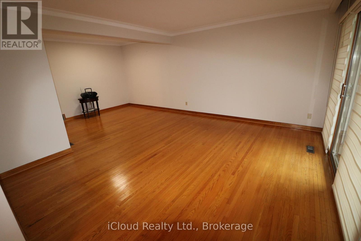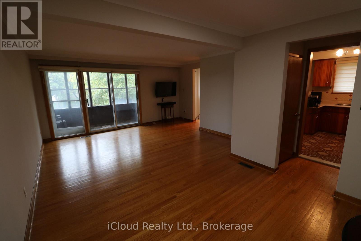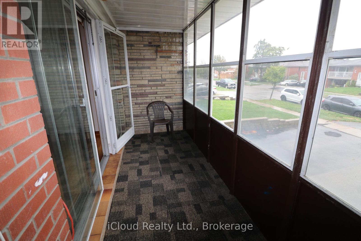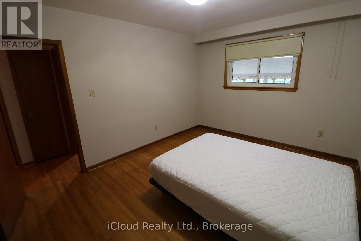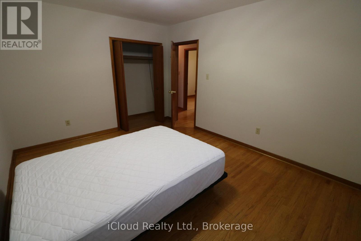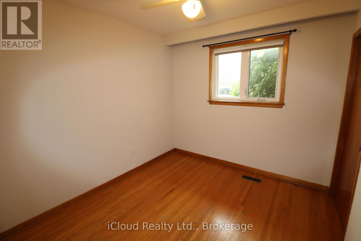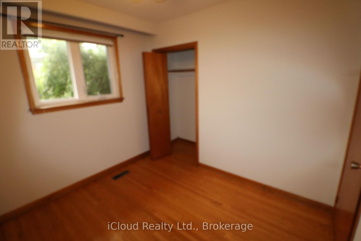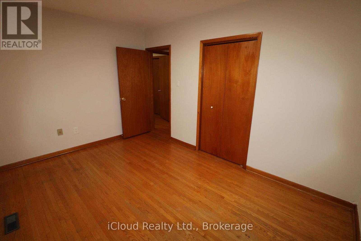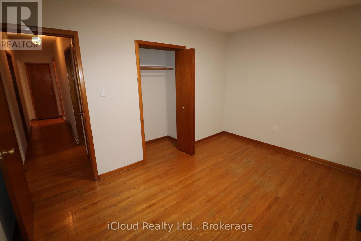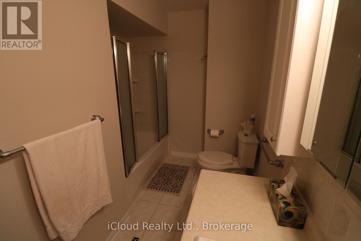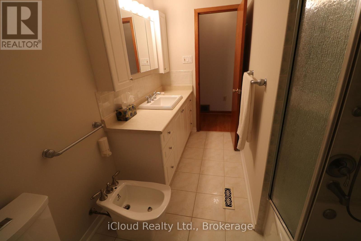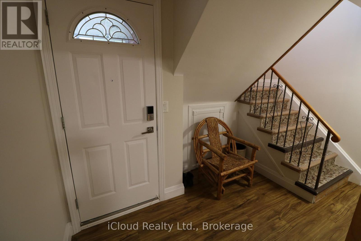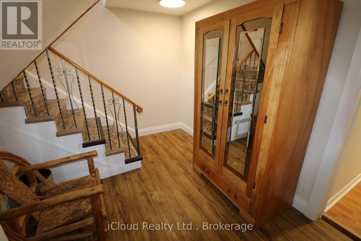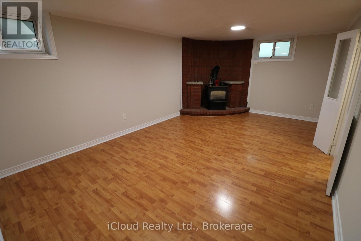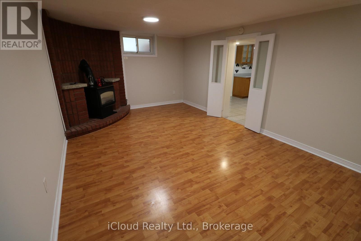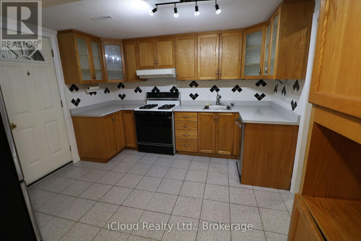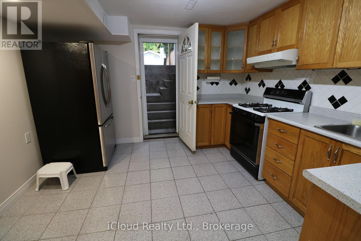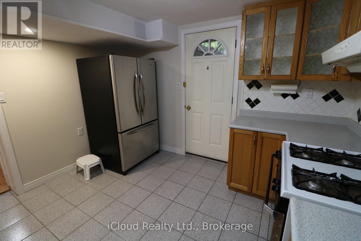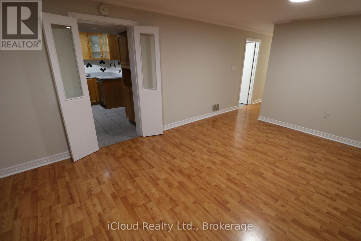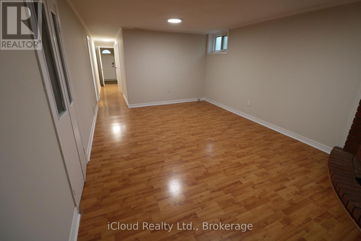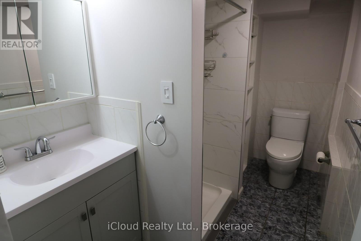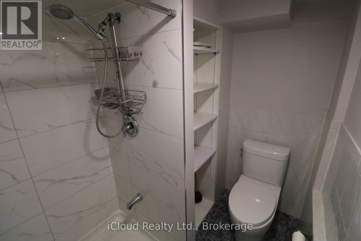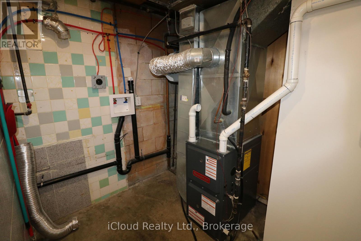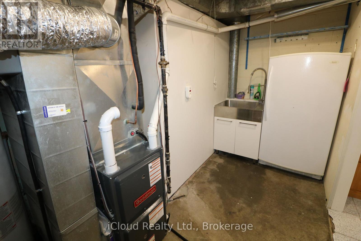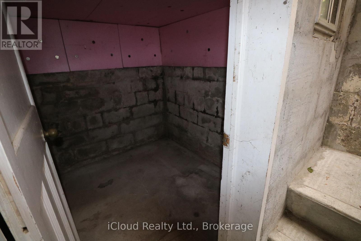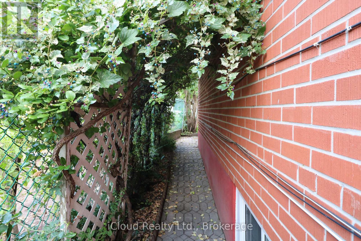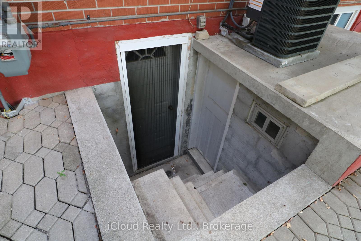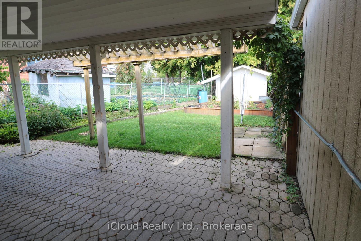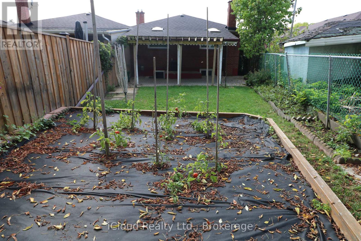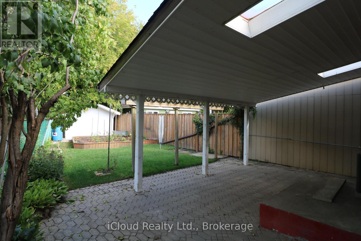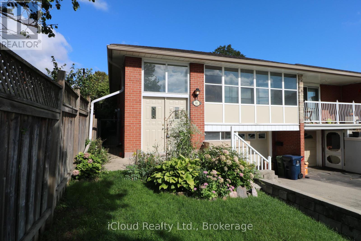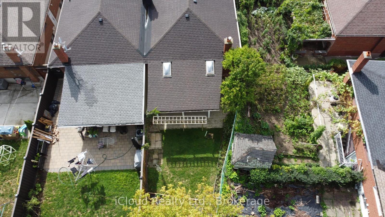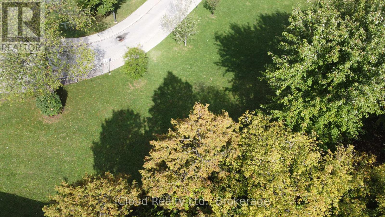61 Rockbank Crescent Toronto, Ontario M9M 1L1
4 Bedroom
2 Bathroom
1100 - 1500 sqft
Bungalow
Fireplace
Central Air Conditioning
Forced Air
$929,000
Lovely, Immaculate Home Owned By The Same Family Since 1966. Move-In Condition. Walk To St Basil, TTC And State-Of-The-Art Community Recreation And Child Care Center Coming Soon Next To St Basil. Generous Main Floor Room Sizes. Carpet Free! Hardwood Throughout. 2 Up-Dated Bathrooms. Ground Level Front Entrance To The Basement And Separate Back Entrance Makes It Ideal For An In-Law Suite Consisting Of Kitchen, Rec Room, Bedroom And Bathroom. This Well Maintained Home Sits On A Large 30 X 143 Foot Deep Lot. Quiet, Low Traffic Crescent. (id:61852)
Property Details
| MLS® Number | W12429257 |
| Property Type | Single Family |
| Neigbourhood | Pelmo Park-Humberlea |
| Community Name | Humberlea-Pelmo Park W5 |
| AmenitiesNearBy | Public Transit, Schools |
| EquipmentType | Water Heater |
| Features | Irregular Lot Size, Carpet Free, In-law Suite |
| ParkingSpaceTotal | 3 |
| RentalEquipmentType | Water Heater |
| Structure | Shed |
Building
| BathroomTotal | 2 |
| BedroomsAboveGround | 3 |
| BedroomsBelowGround | 1 |
| BedroomsTotal | 4 |
| Appliances | Dishwasher, Garage Door Opener, Hood Fan, Two Stoves, Window Coverings, Two Refrigerators |
| ArchitecturalStyle | Bungalow |
| BasementDevelopment | Finished |
| BasementFeatures | Walk Out, Separate Entrance |
| BasementType | N/a (finished), N/a |
| ConstructionStyleAttachment | Semi-detached |
| CoolingType | Central Air Conditioning |
| ExteriorFinish | Brick |
| FireplacePresent | Yes |
| FireplaceType | Woodstove |
| FlooringType | Hardwood, Laminate |
| FoundationType | Unknown |
| HeatingFuel | Natural Gas |
| HeatingType | Forced Air |
| StoriesTotal | 1 |
| SizeInterior | 1100 - 1500 Sqft |
| Type | House |
| UtilityWater | Municipal Water |
Parking
| Garage |
Land
| Acreage | No |
| LandAmenities | Public Transit, Schools |
| Sewer | Sanitary Sewer |
| SizeDepth | 143 Ft ,7 In |
| SizeFrontage | 30 Ft ,1 In |
| SizeIrregular | 30.1 X 143.6 Ft |
| SizeTotalText | 30.1 X 143.6 Ft |
Rooms
| Level | Type | Length | Width | Dimensions |
|---|---|---|---|---|
| Basement | Foyer | 3.6 m | 2 m | 3.6 m x 2 m |
| Basement | Bedroom 4 | 4.65 m | 2.56 m | 4.65 m x 2.56 m |
| Basement | Recreational, Games Room | 5.7 m | 3.5 m | 5.7 m x 3.5 m |
| Basement | Kitchen | 3.5 m | 3.5 m | 3.5 m x 3.5 m |
| Ground Level | Living Room | 4.9 m | 4 m | 4.9 m x 4 m |
| Ground Level | Dining Room | 3.34 m | 2 m | 3.34 m x 2 m |
| Ground Level | Kitchen | 4.52 m | 2.93 m | 4.52 m x 2.93 m |
| Ground Level | Primary Bedroom | 4.2 m | 3.35 m | 4.2 m x 3.35 m |
| Ground Level | Bedroom 2 | 4 m | 2.9 m | 4 m x 2.9 m |
| Ground Level | Bedroom 3 | 2.9 m | 2.7 m | 2.9 m x 2.7 m |
Interested?
Contact us for more information
Rick Villani
Broker
Icloud Realty Ltd.
1396 Don Mills Road Unit E101
Toronto, Ontario M3B 0A7
1396 Don Mills Road Unit E101
Toronto, Ontario M3B 0A7
