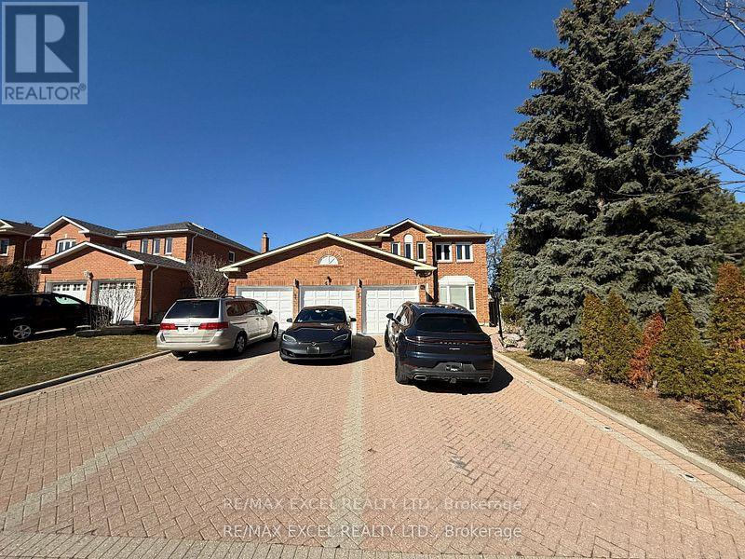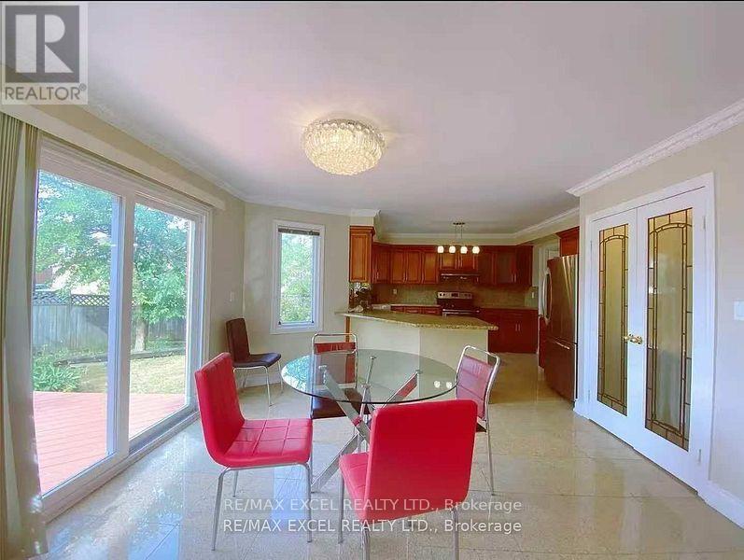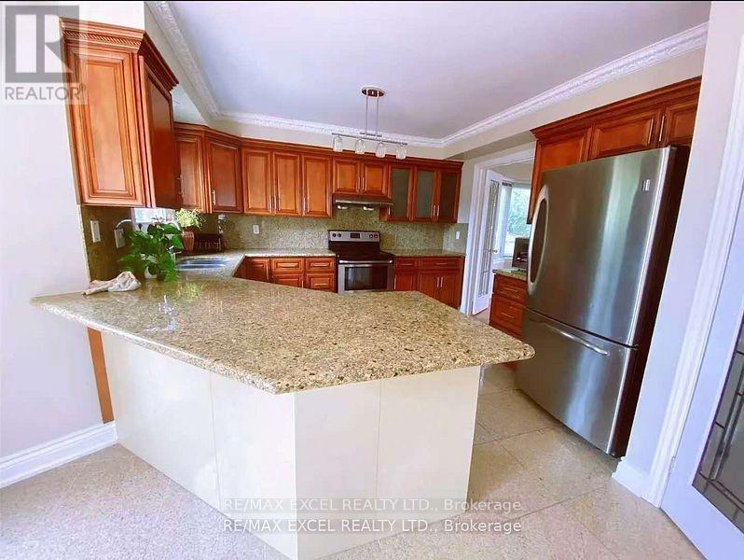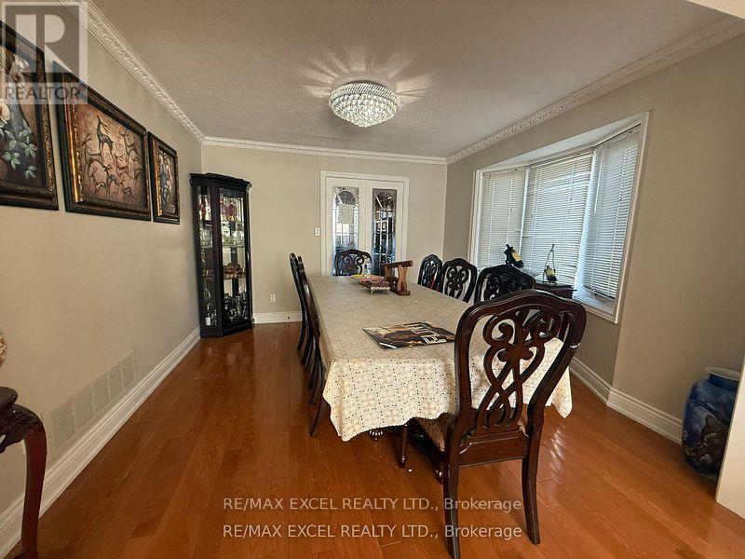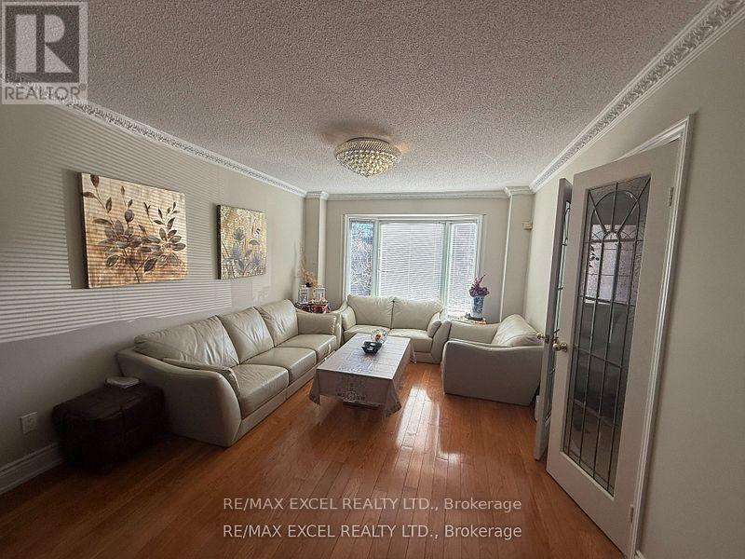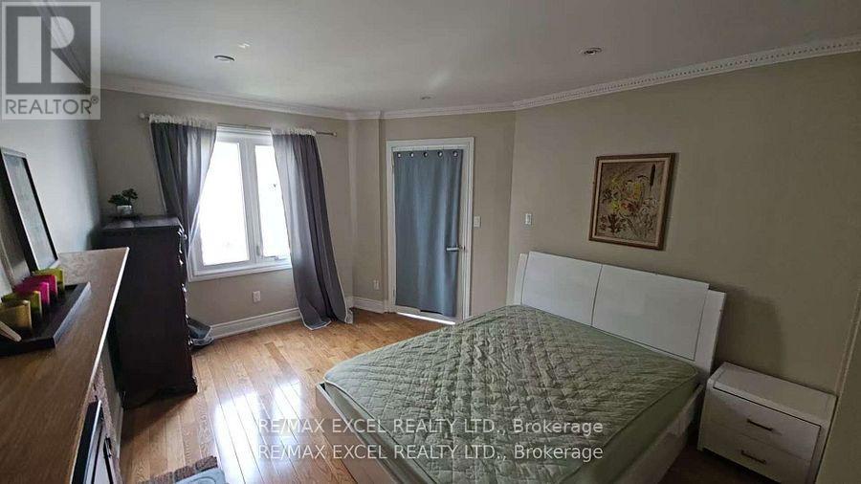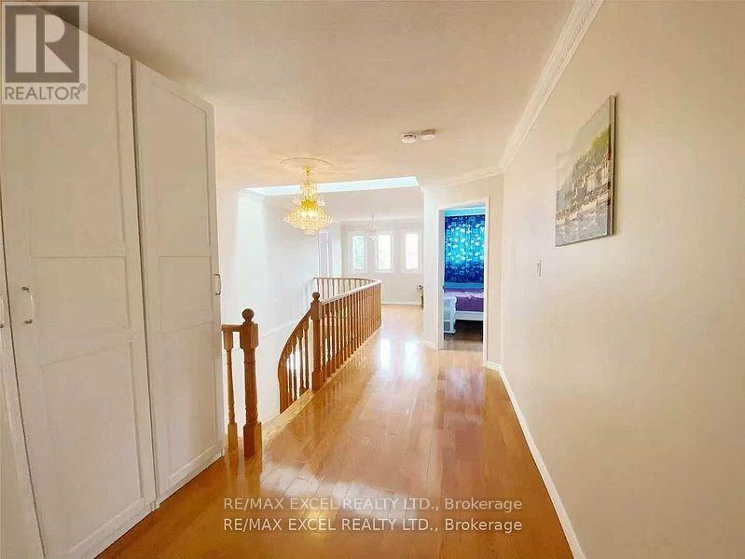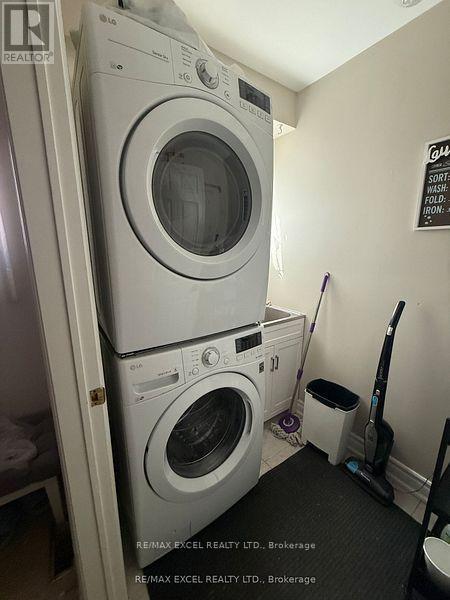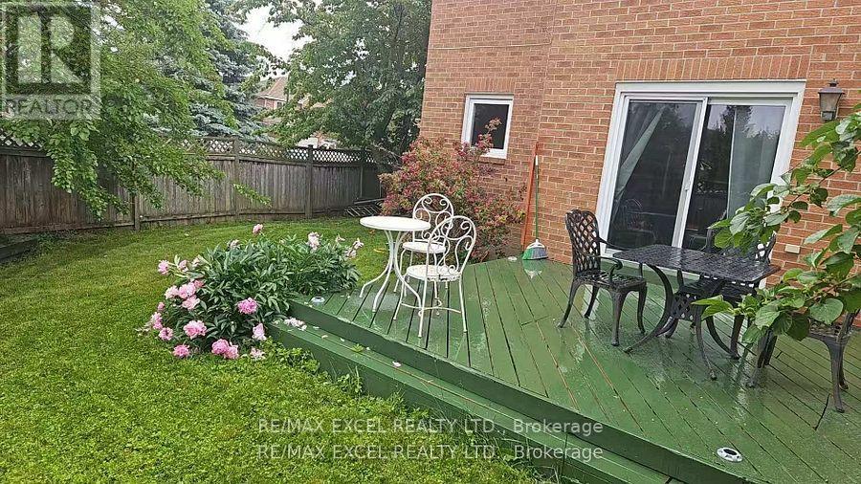61 Nadine Crescent Markham, Ontario L3R 7Y7
$1,100 Monthly
***Great One Bedroom on the Second floor For Rent Shared Kitchen And Bathroom*** Prime Corner Lot In High Demand Markham Area!Over 3000Sf House,7-Car Interlock Driveway,3-Car Garage Direct Access! One Of The Kind In The Neighbourhood W/Enclosed Finished Porch, Marble Foyer Thru Laundry & Kitchen Walkout Private Deck. Skylight & Moulding Over Circular Oak Stair, W/Living/Dining, Kitchen, Bathrm&Laundry. Prestigious Unionville Area, Walk To Top Public School, St. Justin Martyr Catholic Public, Unionville High School. Outdoor Parking. Steps To Prominent Schools, Town Centre, Public Transit, Hwy Etc. (id:61852)
Property Details
| MLS® Number | N12195938 |
| Property Type | Single Family |
| Community Name | Unionville |
| CommunicationType | High Speed Internet |
| ParkingSpaceTotal | 1 |
Building
| BathroomTotal | 1 |
| BedroomsAboveGround | 1 |
| BedroomsTotal | 1 |
| Appliances | Water Heater |
| ConstructionStyleAttachment | Detached |
| CoolingType | Central Air Conditioning |
| ExteriorFinish | Brick |
| FireplacePresent | Yes |
| FlooringType | Hardwood, Marble |
| FoundationType | Brick |
| HeatingFuel | Natural Gas |
| HeatingType | Forced Air |
| StoriesTotal | 2 |
| SizeInterior | 0 - 699 Sqft |
| Type | House |
| UtilityWater | Municipal Water |
Parking
| Detached Garage | |
| Garage |
Land
| Acreage | No |
| Sewer | Septic System |
Rooms
| Level | Type | Length | Width | Dimensions |
|---|---|---|---|---|
| Second Level | Bedroom | 3.35 m | 3.25 m | 3.35 m x 3.25 m |
| Main Level | Living Room | 7.99 m | 3.4 m | 7.99 m x 3.4 m |
| Main Level | Dining Room | 3.25 m | 2.45 m | 3.25 m x 2.45 m |
| Main Level | Kitchen | 3.6 m | 3.25 m | 3.6 m x 3.25 m |
https://www.realtor.ca/real-estate/28415826/61-nadine-crescent-markham-unionville-unionville
Interested?
Contact us for more information
Ivy Wen
Salesperson
50 Acadia Ave Suite 120
Markham, Ontario L3R 0B3
