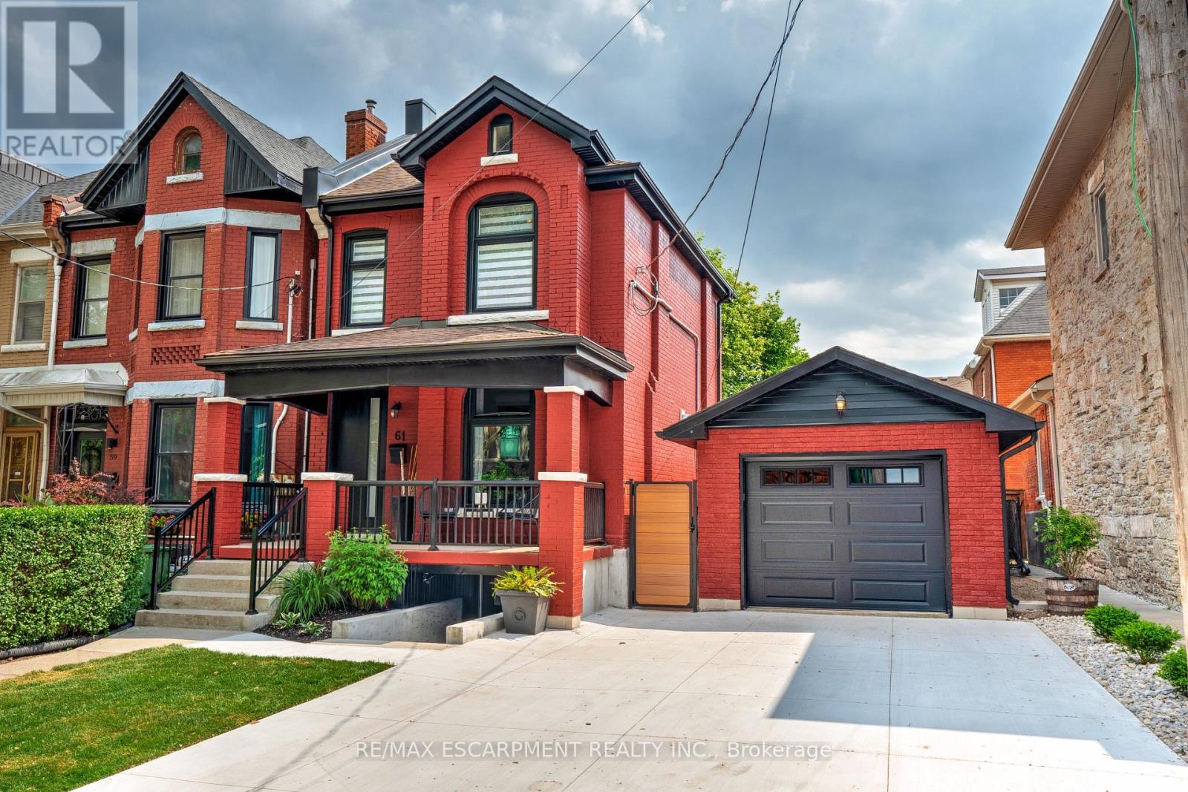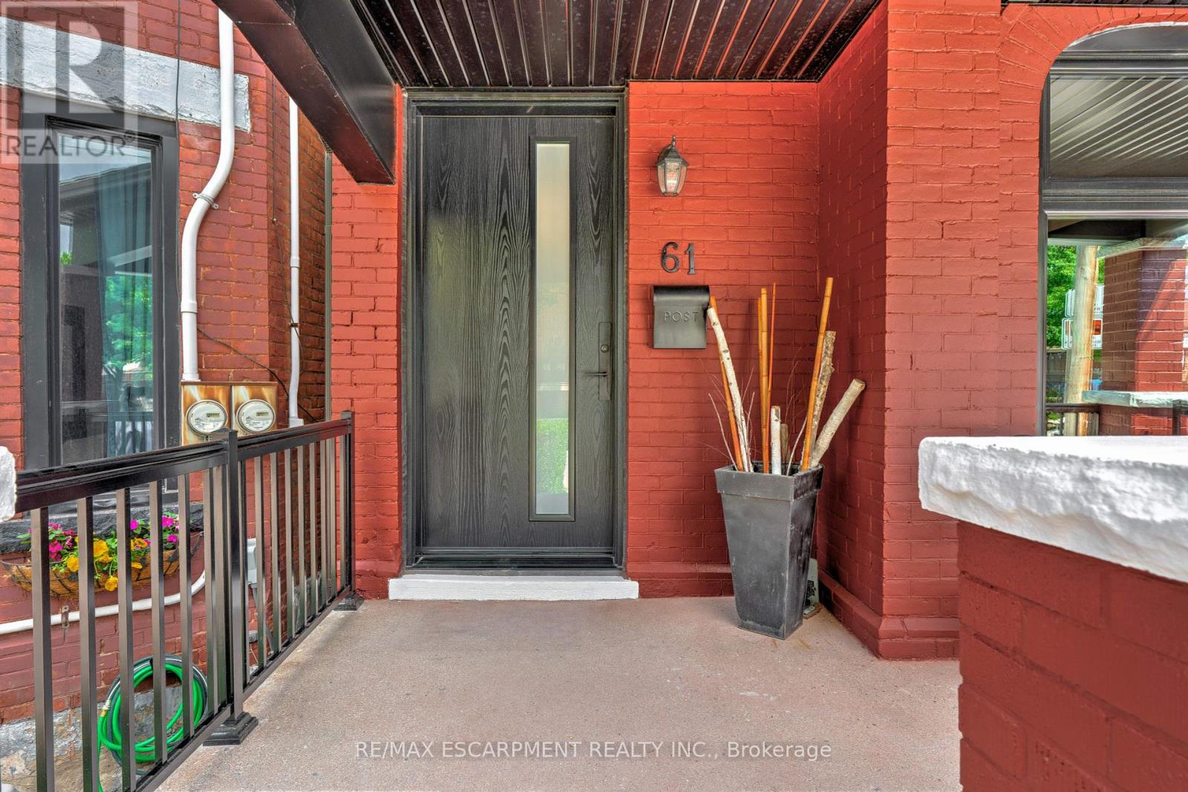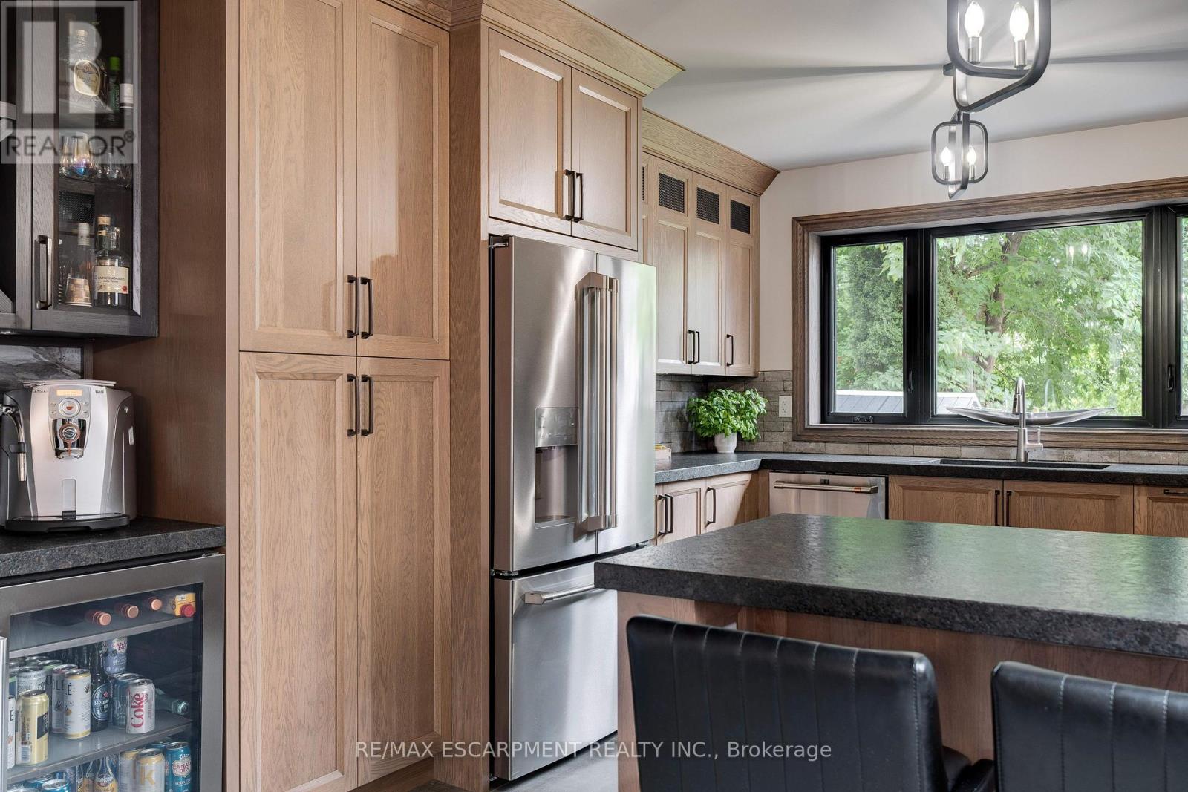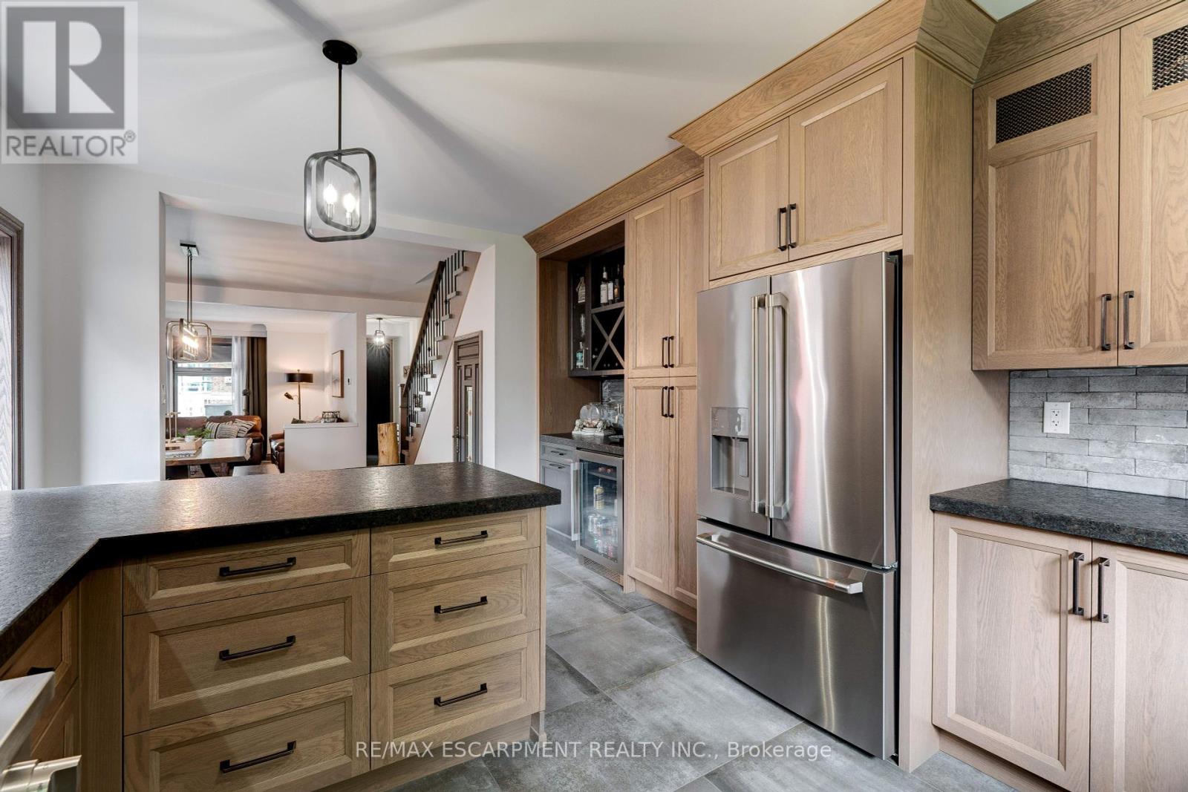61 Murray Street W Hamilton, Ontario L8L 1B4
$1,249,000
Welcome to 61 Murray! Where timeless charm meets contemporary convenience. Located steps from the city's best restaurants, cafes, art galleries and shops. Sitting on a rare 40ft wide lot with a detached garage and plenty of parking, this century home has been meticulously renovated from top to bottom. The main floor is open and spacious with a large living and dining area and a stunning chef's kitchen with GE Cafe stainless appliances including a 6 burner gas range, stone counters and bar area with beverage fridge. The second floor offers three generous bedrooms, including the primary with vaulted ceilings, a walk-in closet and its own ensuite bath. Second full bath and laundry finish off the second level. Fantastic income potential with a separate apartment in the lower level. The yard was made for entertaining with an incredible douglas fir pergola, outdoor kitchen and plenty of open greenspace. With the West Harbour GO and Bayfront Park minutes away, convenience and lifestyle come together seamlessly. Nothing to do here but move in and enjoy all the area has to offer! (id:61852)
Property Details
| MLS® Number | X12213469 |
| Property Type | Single Family |
| Neigbourhood | Central |
| Community Name | Central |
| AmenitiesNearBy | Hospital, Park, Place Of Worship, Schools |
| Features | Irregular Lot Size |
| ParkingSpaceTotal | 4 |
| Structure | Deck |
Building
| BathroomTotal | 3 |
| BedroomsAboveGround | 3 |
| BedroomsBelowGround | 1 |
| BedroomsTotal | 4 |
| Age | 100+ Years |
| Amenities | Fireplace(s) |
| Appliances | Water Heater, Water Meter, Dishwasher, Dryer, Oven, Stove, Washer, Window Coverings, Refrigerator |
| BasementDevelopment | Finished |
| BasementType | Full (finished) |
| ConstructionStyleAttachment | Detached |
| ConstructionStyleOther | Seasonal |
| CoolingType | Central Air Conditioning |
| ExteriorFinish | Brick |
| FireplacePresent | Yes |
| FireplaceTotal | 1 |
| FoundationType | Stone |
| HeatingFuel | Natural Gas |
| HeatingType | Forced Air |
| StoriesTotal | 2 |
| SizeInterior | 1500 - 2000 Sqft |
| Type | House |
| UtilityWater | Municipal Water |
Parking
| Detached Garage | |
| Garage |
Land
| Acreage | No |
| LandAmenities | Hospital, Park, Place Of Worship, Schools |
| Sewer | Sanitary Sewer |
| SizeDepth | 108 Ft ,8 In |
| SizeFrontage | 39 Ft ,8 In |
| SizeIrregular | 39.7 X 108.7 Ft ; 39.71x108.68 X 29.70 X 78.36 X 21.98 |
| SizeTotalText | 39.7 X 108.7 Ft ; 39.71x108.68 X 29.70 X 78.36 X 21.98|under 1/2 Acre |
| ZoningDescription | D |
Rooms
| Level | Type | Length | Width | Dimensions |
|---|---|---|---|---|
| Second Level | Bedroom | 3.09 m | 3.74 m | 3.09 m x 3.74 m |
| Second Level | Bathroom | 1.62 m | 2.63 m | 1.62 m x 2.63 m |
| Second Level | Bedroom | 2.76 m | 3.29 m | 2.76 m x 3.29 m |
| Second Level | Primary Bedroom | 3.2 m | 4.74 m | 3.2 m x 4.74 m |
| Second Level | Bathroom | 1.55 m | 3.25 m | 1.55 m x 3.25 m |
| Lower Level | Bathroom | 1.92 m | 2.1 m | 1.92 m x 2.1 m |
| Lower Level | Bedroom | 3.02 m | 3.07 m | 3.02 m x 3.07 m |
| Lower Level | Utility Room | 2.24 m | 1.95 m | 2.24 m x 1.95 m |
| Lower Level | Kitchen | 4.11 m | 9.49 m | 4.11 m x 9.49 m |
| Main Level | Foyer | 1.24 m | 3.4 m | 1.24 m x 3.4 m |
| Main Level | Living Room | 3.51 m | 3.84 m | 3.51 m x 3.84 m |
| Main Level | Dining Room | 4.85 m | 4.39 m | 4.85 m x 4.39 m |
| Main Level | Kitchen | 3.71 m | 5.47 m | 3.71 m x 5.47 m |
https://www.realtor.ca/real-estate/28453701/61-murray-street-w-hamilton-central-central
Interested?
Contact us for more information
Christina Wasley
Broker
4121 Fairview St #4b
Burlington, Ontario L7L 2A4
Rachel Morgan
Broker
4121 Fairview St #4b
Burlington, Ontario L7L 2A4












































