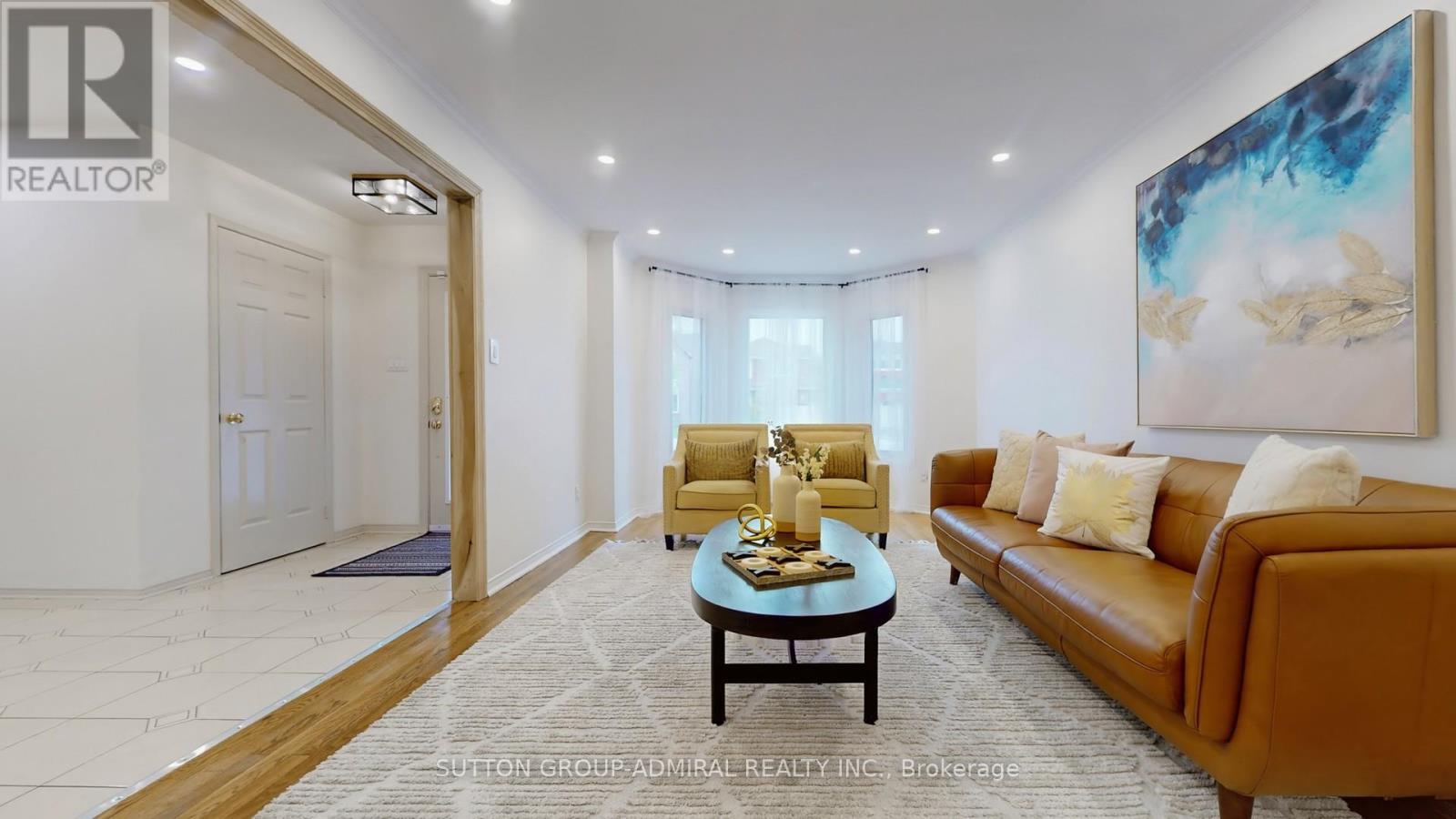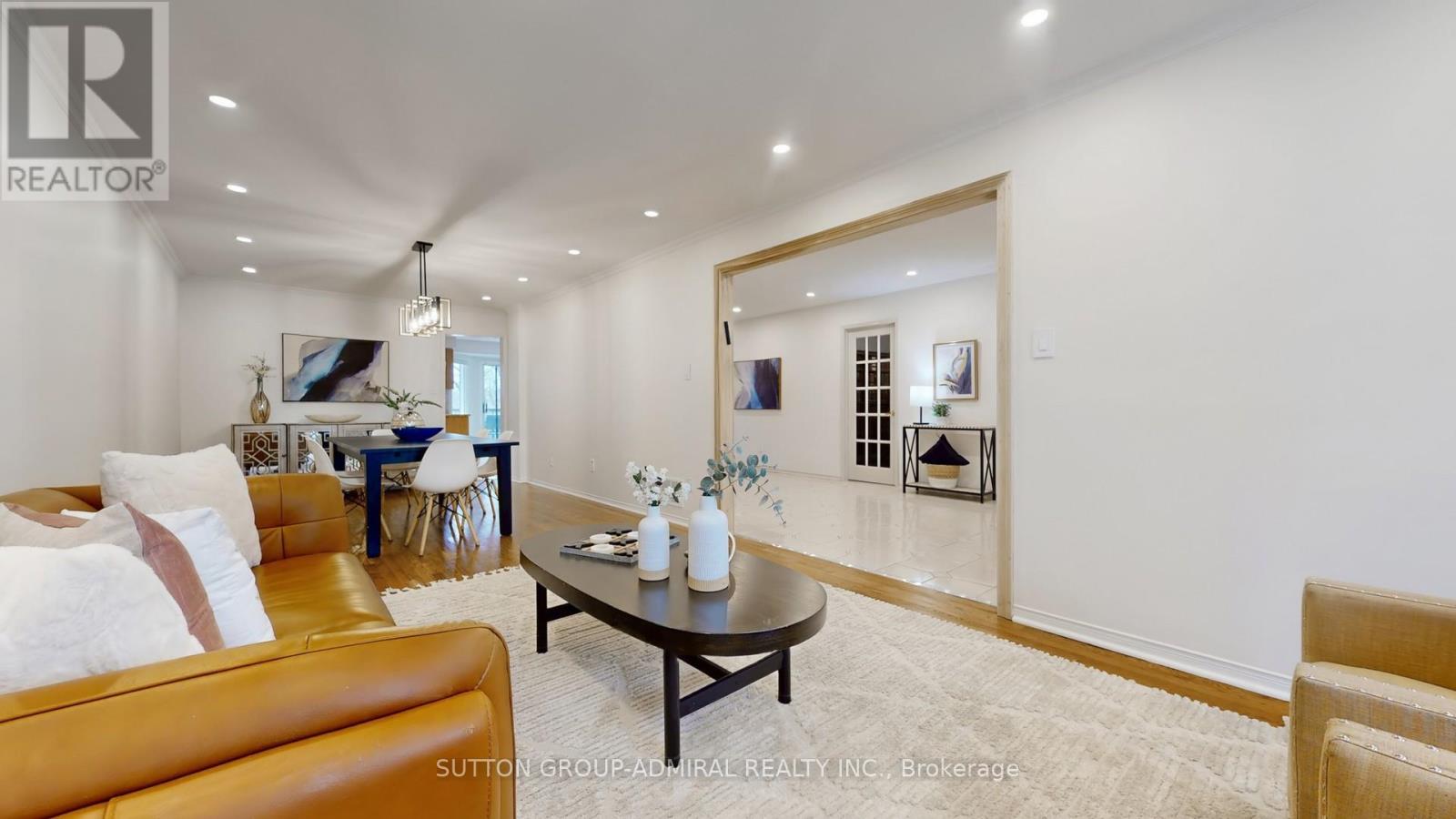61 Janesville Road Vaughan, Ontario L4J 7A1
$1,799,000
Prime Flamingo area! Rarely available! Bright, spacious, large 5-bdrm home on a premium sunny south lot (widens @back). 3,003 sf home + professionally finished walk-out basement. Outstanding layout, very functional, perfect for a growing family. Huge, upgraded kitchen with family-size eat-in area & walk-out to oversized deck. Open concept kitchen-family room with modern fireplace. Large combined living/dining room, perfect for entertaining. Main floor office. The fully renovated main fl. laundry room includes new side-by-side washer and dryer & access to garage. The primary bdrm runs the full length of the home & features a renovated 5-piece ensuite with an oversized standalone shower, a soaker tub, 2 sinks, as well as a walk-in closet and a makeup area with built-in cabinetry, and a generous sitting area. Another 4 bdrm will happily host your growing family. The basement features a spacious 1-bdrm apartment with a separate entrance, a modern kitchen with a great eat-in/living area with large above-ground windows (can be used as an above-ground/in-law suite or space for a private business) AND separate quarters for homeowners' personal use with their own walkout to the backyard patio. This house is zoned for top public elementary & high schools. It is within short walking distance to public transportation, Promenade Mall,TNT, Olive Branch, shopping plazas, Shoppers, Walmart, Theatre/Community Centre/Arena. Minutes to 407/ETR and HWY7. (id:61852)
Open House
This property has open houses!
2:00 pm
Ends at:4:00 pm
Property Details
| MLS® Number | N12126958 |
| Property Type | Single Family |
| Community Name | Uplands |
| Features | Irregular Lot Size, In-law Suite |
| ParkingSpaceTotal | 4 |
Building
| BathroomTotal | 4 |
| BedroomsAboveGround | 5 |
| BedroomsBelowGround | 1 |
| BedroomsTotal | 6 |
| Appliances | Garage Door Opener Remote(s), Central Vacuum, Water Heater, Dishwasher, Dryer, Stove, Washer, Window Coverings, Refrigerator |
| BasementDevelopment | Finished |
| BasementFeatures | Apartment In Basement, Walk Out |
| BasementType | N/a (finished) |
| ConstructionStyleAttachment | Detached |
| CoolingType | Central Air Conditioning |
| ExteriorFinish | Brick |
| FireplacePresent | Yes |
| FireplaceTotal | 1 |
| FlooringType | Hardwood, Carpeted, Laminate, Ceramic |
| FoundationType | Unknown |
| HalfBathTotal | 1 |
| HeatingFuel | Natural Gas |
| HeatingType | Forced Air |
| StoriesTotal | 2 |
| SizeInterior | 3000 - 3500 Sqft |
| Type | House |
| UtilityWater | Municipal Water |
Parking
| Garage |
Land
| Acreage | No |
| Sewer | Sanitary Sewer |
| SizeDepth | 121 Ft ,8 In |
| SizeFrontage | 40 Ft |
| SizeIrregular | 40 X 121.7 Ft ; 125.74 Deep East; 118.36 Deep West Side |
| SizeTotalText | 40 X 121.7 Ft ; 125.74 Deep East; 118.36 Deep West Side |
| ZoningDescription | Residential |
Rooms
| Level | Type | Length | Width | Dimensions |
|---|---|---|---|---|
| Second Level | Bedroom 5 | 3.18 m | 3.07 m | 3.18 m x 3.07 m |
| Second Level | Primary Bedroom | 10.1 m | 3.39 m | 10.1 m x 3.39 m |
| Second Level | Bedroom 2 | 4.96 m | 3.38 m | 4.96 m x 3.38 m |
| Second Level | Bedroom 3 | 4.77 m | 3.33 m | 4.77 m x 3.33 m |
| Second Level | Bedroom 4 | 4.24 m | 3.06 m | 4.24 m x 3.06 m |
| Basement | Great Room | 5.89 m | 5.56 m | 5.89 m x 5.56 m |
| Basement | Bedroom | 7.4 m | 3.29 m | 7.4 m x 3.29 m |
| Basement | Recreational, Games Room | 9.8 m | 3.71 m | 9.8 m x 3.71 m |
| Main Level | Living Room | 10.16 m | 3.39 m | 10.16 m x 3.39 m |
| Main Level | Dining Room | 10.16 m | 3.39 m | 10.16 m x 3.39 m |
| Main Level | Family Room | 5.85 m | 3.34 m | 5.85 m x 3.34 m |
| Main Level | Office | 3.59 m | 3.32 m | 3.59 m x 3.32 m |
| Main Level | Kitchen | 6.53 m | 4.72 m | 6.53 m x 4.72 m |
| Main Level | Eating Area | 6.53 m | 4.72 m | 6.53 m x 4.72 m |
https://www.realtor.ca/real-estate/28266293/61-janesville-road-vaughan-uplands-uplands
Interested?
Contact us for more information
Sarah Maged
Salesperson
1206 Centre Street
Thornhill, Ontario L4J 3M9
Ian B. Maged
Salesperson
1206 Centre Street
Thornhill, Ontario L4J 3M9
















































