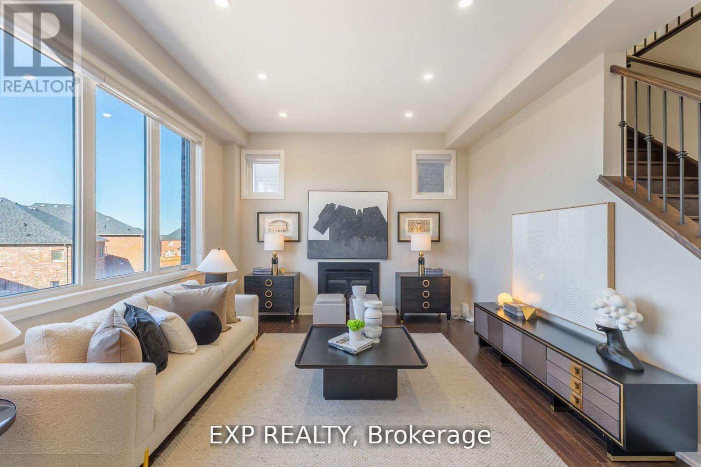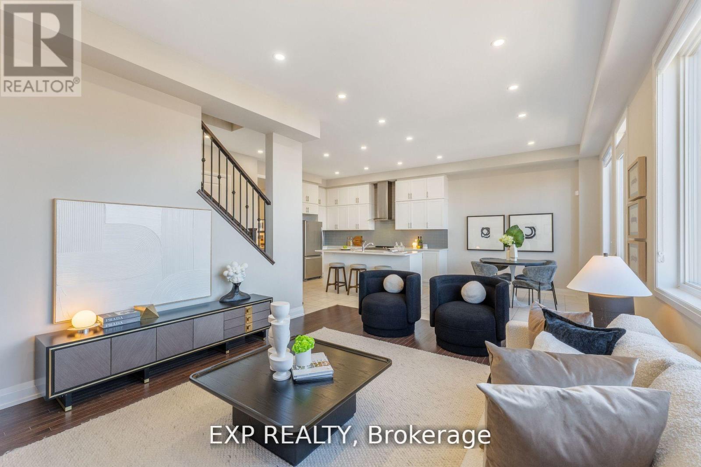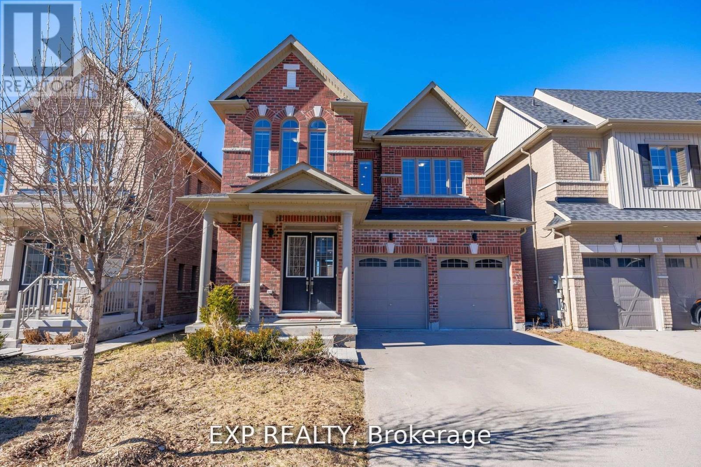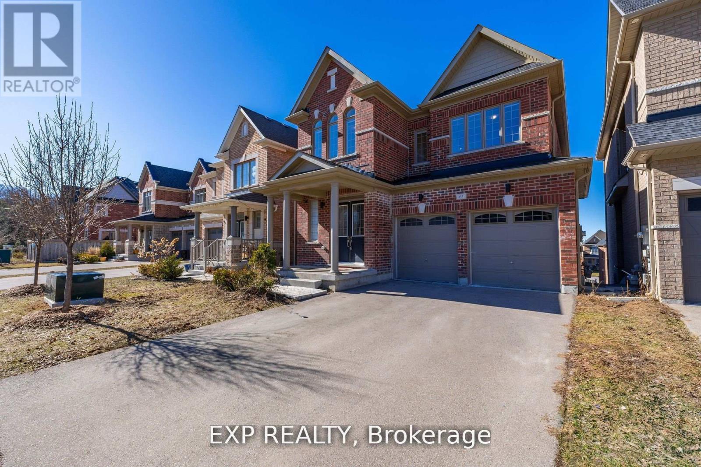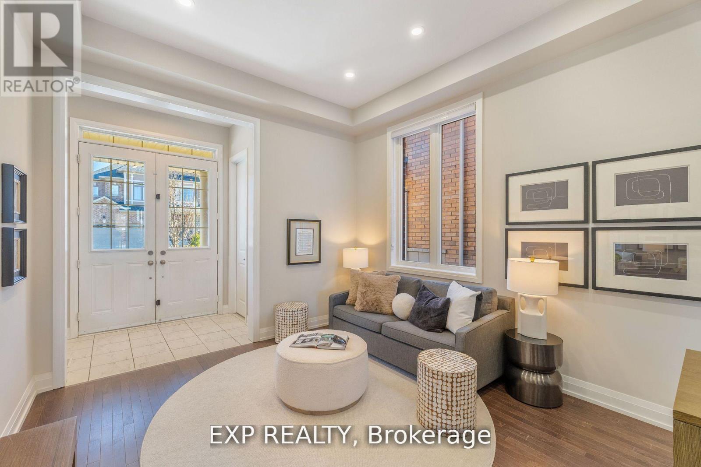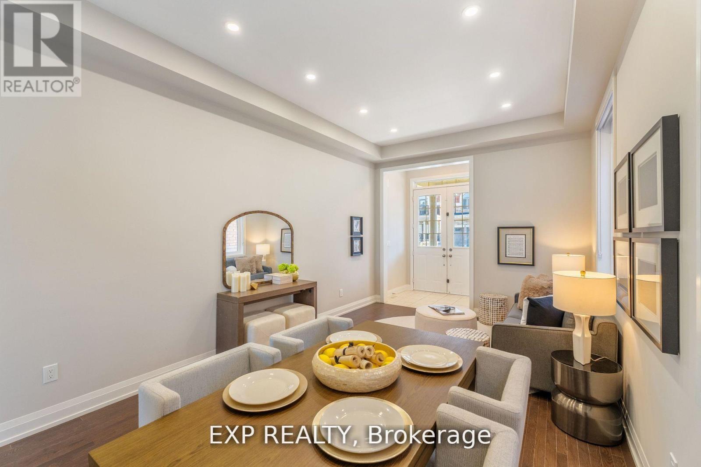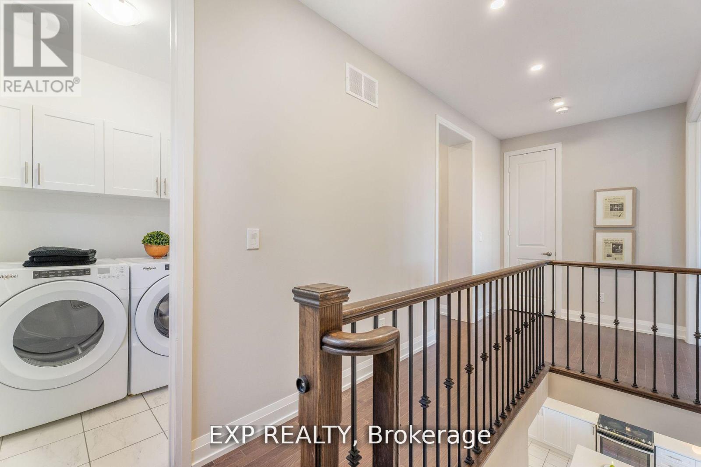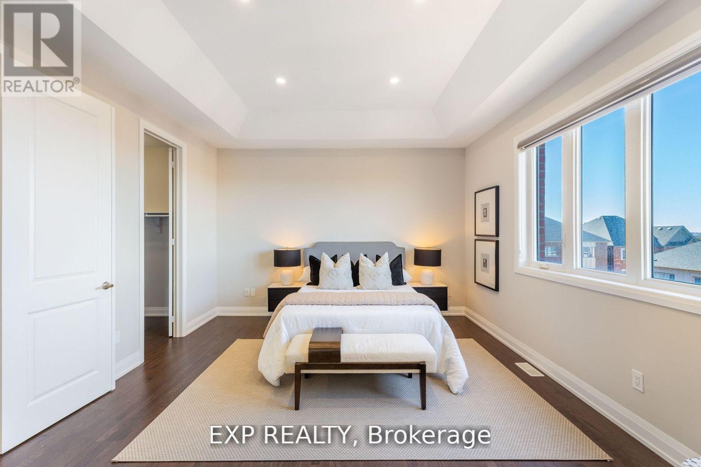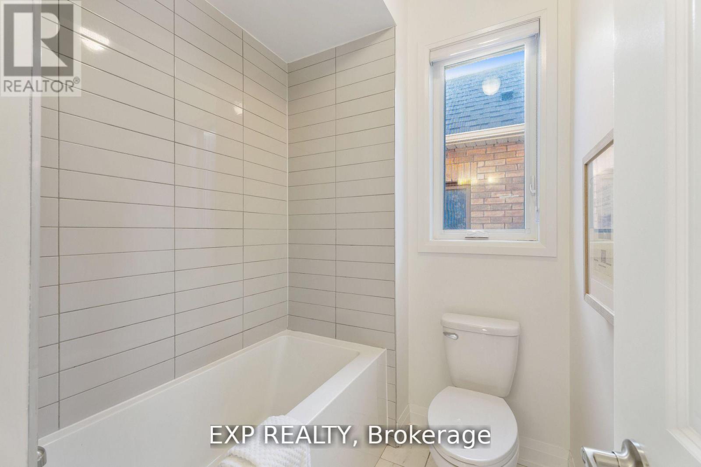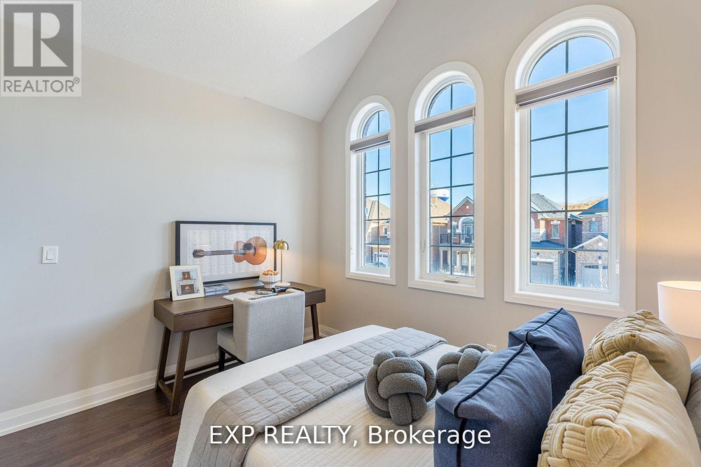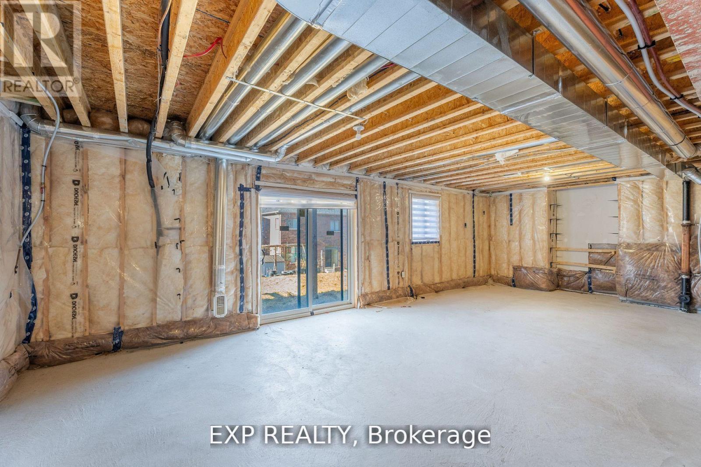61 Frank Kelly Drive East Gwillimbury, Ontario L9N 0V2
$999,900
Welcome to 61 Frank Kelly Drive, nestled in the desirable Holland Landing neighborhood, a modern family-friendly community offering expansive park spaces, scenic trails, and primarily large detached homes. This stunning property is a perfect blend of elegance and functionality. Step inside to discover 10-foot ceilings on the main floor and 9-foot ceilings on the second, creating a bright and airy atmosphere throughout. With 4 spacious bedrooms, each having convenient access to bathrooms, this home is designed for ultimate comfort and privacy. The luxurious primary suite features coffered 10-foot ceilings and boasts a serene, clear view over the backyard, offering a peaceful retreat. The 5-piece ensuite includes a freestanding tub, double vanity, and an oversized shower, perfect for relaxation.The open-concept layout flows seamlessly from the kitchen to the living and dining areas, ideal for both family living and entertaining. Throughout the home, smooth ceilings, pot lights, and numerous upgrades enhance its appeal. Extended height doors and doorways add a sophisticated touch, while the walk-out, unfinished basement presents endless possibilities for customization. For added convenience, the basement can be accessed separately from the double garage. The home's all-brick exterior ensures durability and curb appeal, and with no sidewalk, the double-wide driveway offers up to 4 parking spaces.Located in a neighborhood with acres of green space, this property is perfect for families seeking a tranquil yet vibrant setting. Make this dream home yours and enjoy the perfect balance of luxury, comfort, and convenience. (id:61852)
Open House
This property has open houses!
2:00 pm
Ends at:4:00 pm
2:00 pm
Ends at:4:00 pm
2:00 pm
Ends at:4:00 pm
Property Details
| MLS® Number | N12104093 |
| Property Type | Single Family |
| Community Name | Holland Landing |
| AmenitiesNearBy | Park, Schools |
| ParkingSpaceTotal | 6 |
| ViewType | View |
Building
| BathroomTotal | 4 |
| BedroomsAboveGround | 4 |
| BedroomsTotal | 4 |
| Amenities | Fireplace(s) |
| Appliances | Water Heater - Tankless, Dishwasher, Dryer, Hood Fan, Stove, Washer, Window Coverings, Refrigerator |
| BasementDevelopment | Unfinished |
| BasementFeatures | Walk Out |
| BasementType | N/a (unfinished) |
| ConstructionStyleAttachment | Detached |
| CoolingType | Central Air Conditioning |
| ExteriorFinish | Brick |
| FireplacePresent | Yes |
| FireplaceType | Insert |
| FlooringType | Hardwood, Ceramic |
| HalfBathTotal | 1 |
| HeatingFuel | Natural Gas |
| HeatingType | Forced Air |
| StoriesTotal | 2 |
| SizeInterior | 2000 - 2500 Sqft |
| Type | House |
| UtilityWater | Municipal Water |
Parking
| Garage |
Land
| Acreage | No |
| LandAmenities | Park, Schools |
| Sewer | Sanitary Sewer |
| SizeDepth | 100 Ft |
| SizeFrontage | 38 Ft |
| SizeIrregular | 38 X 100 Ft |
| SizeTotalText | 38 X 100 Ft |
Rooms
| Level | Type | Length | Width | Dimensions |
|---|---|---|---|---|
| Second Level | Primary Bedroom | 5.48 m | 4.01 m | 5.48 m x 4.01 m |
| Second Level | Bedroom 2 | 3.35 m | 3.35 m | 3.35 m x 3.35 m |
| Second Level | Bedroom 3 | 3.45 m | 3.35 m | 3.45 m x 3.35 m |
| Second Level | Bedroom 4 | 2.74 m | 3.35 m | 2.74 m x 3.35 m |
| Second Level | Laundry Room | 1.67 m | 1.67 m | 1.67 m x 1.67 m |
| Main Level | Living Room | 5.79 m | 3.45 m | 5.79 m x 3.45 m |
| Main Level | Mud Room | 1.98 m | 1.98 m | 1.98 m x 1.98 m |
| Main Level | Dining Room | 5.79 m | 3.45 m | 5.79 m x 3.45 m |
| Main Level | Family Room | 5.02 m | 3.96 m | 5.02 m x 3.96 m |
| Main Level | Kitchen | 4.16 m | 3.5 m | 4.16 m x 3.5 m |
| Main Level | Eating Area | 3.5 m | 3.04 m | 3.5 m x 3.04 m |
Interested?
Contact us for more information
Wilson Hon
Salesperson
