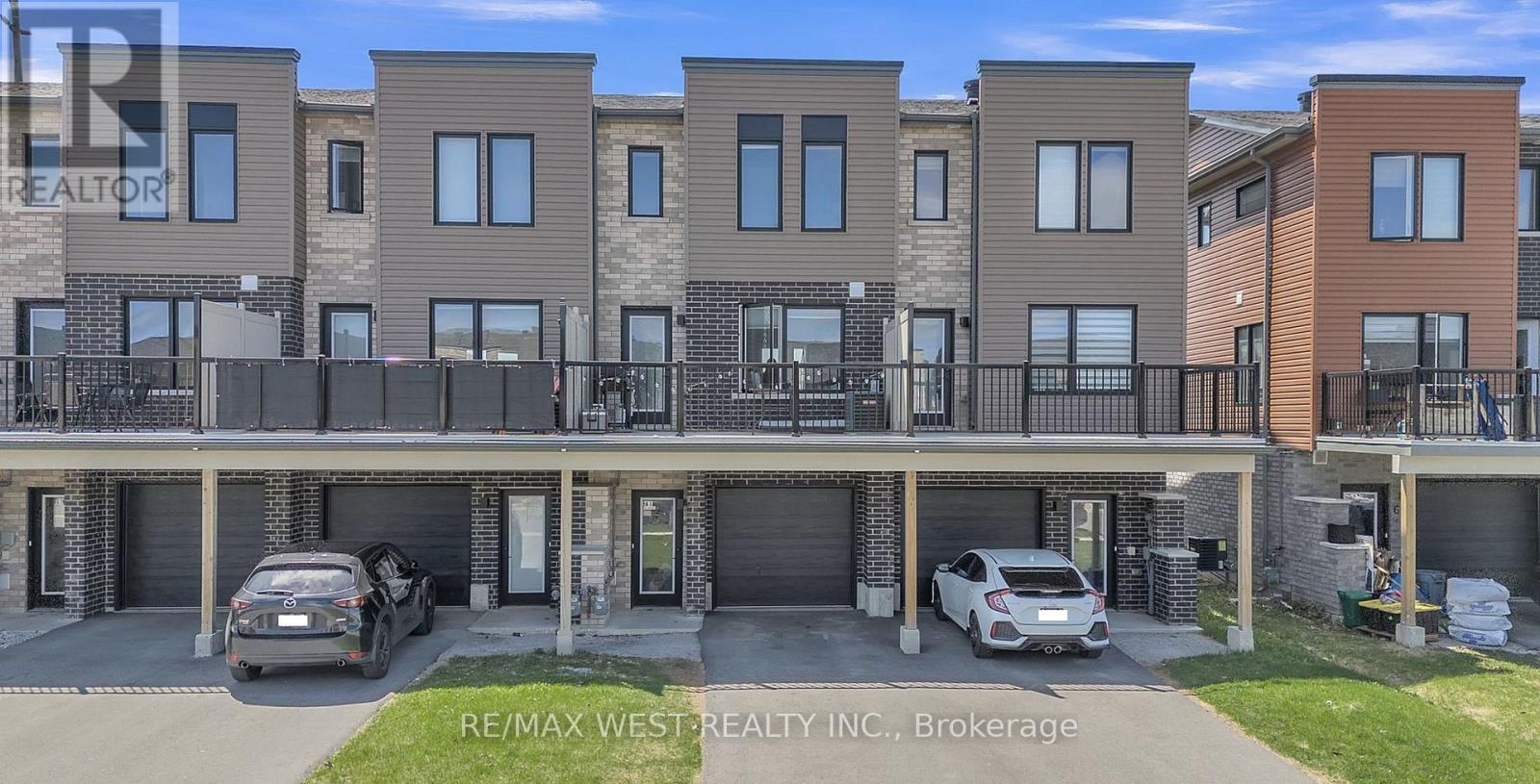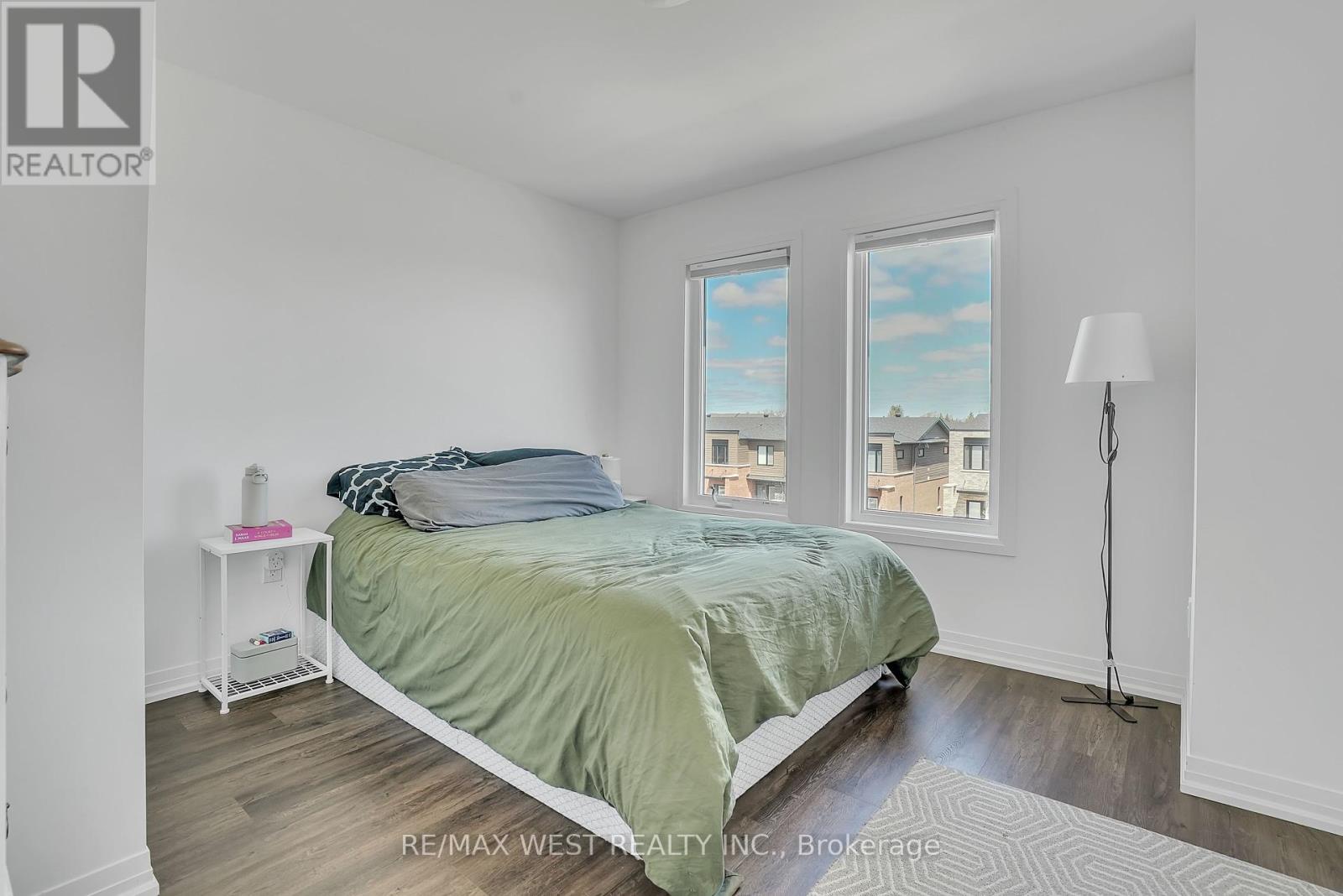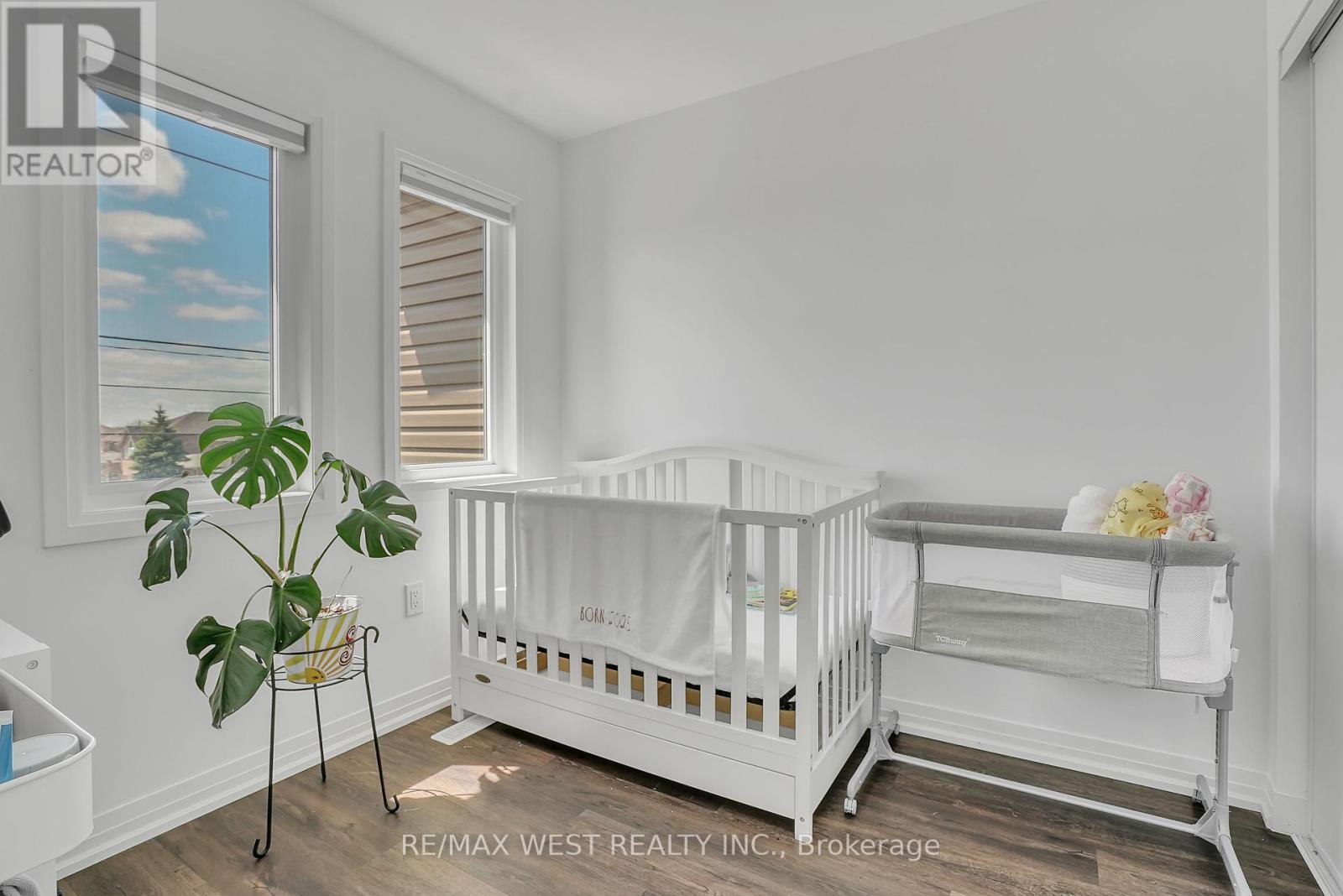3 Bedroom
1 Bathroom
1100 - 1500 sqft
Central Air Conditioning
Forced Air
$620,000
Charming 3-Bedroom Freehold Townhome in Prime Location. Welcome to this beautifully maintained 3-bedroom, 1-bath freehold townhome offering comfort, convenience and modern style. Enjoy a stylish kitchen with center island, granite countertops, 9-foot ceilings and vinyl plank flooring throughout, creating a bright and airy atmosphere. Step out onto the large private terrace - ideal for outdoor dining and relaxing. Located within walking distance to GO Transit, parks, shopping, easy access to waterfront, major highways. This home is perfect for commuters and families alike. Don't miss this opportunity to own in the sought-after Yonge & GO Towns Subdivision. (id:61852)
Property Details
|
MLS® Number
|
S12138219 |
|
Property Type
|
Single Family |
|
Community Name
|
Painswick South |
|
ParkingSpaceTotal
|
3 |
Building
|
BathroomTotal
|
1 |
|
BedroomsAboveGround
|
3 |
|
BedroomsTotal
|
3 |
|
Age
|
0 To 5 Years |
|
Appliances
|
Dishwasher, Dryer, Stove, Washer, Window Coverings, Refrigerator |
|
ConstructionStyleAttachment
|
Attached |
|
CoolingType
|
Central Air Conditioning |
|
ExteriorFinish
|
Brick |
|
FlooringType
|
Vinyl |
|
FoundationType
|
Concrete |
|
HeatingFuel
|
Natural Gas |
|
HeatingType
|
Forced Air |
|
StoriesTotal
|
3 |
|
SizeInterior
|
1100 - 1500 Sqft |
|
Type
|
Row / Townhouse |
|
UtilityWater
|
Municipal Water |
Parking
Land
|
Acreage
|
No |
|
Sewer
|
Sanitary Sewer |
|
SizeDepth
|
90 Ft ,2 In |
|
SizeFrontage
|
16 Ft ,3 In |
|
SizeIrregular
|
16.3 X 90.2 Ft |
|
SizeTotalText
|
16.3 X 90.2 Ft |
|
ZoningDescription
|
Residential |
Rooms
| Level |
Type |
Length |
Width |
Dimensions |
|
Second Level |
Living Room |
8.24 m |
4.57 m |
8.24 m x 4.57 m |
|
Second Level |
Kitchen |
8.24 m |
4.57 m |
8.24 m x 4.57 m |
|
Third Level |
Primary Bedroom |
4.59 m |
3.37 m |
4.59 m x 3.37 m |
|
Third Level |
Bedroom 2 |
2.45 m |
2.44 m |
2.45 m x 2.44 m |
|
Third Level |
Bedroom 3 |
2.13 m |
2.44 m |
2.13 m x 2.44 m |
Utilities
|
Cable
|
Available |
|
Electricity
|
Installed |
|
Sewer
|
Installed |
https://www.realtor.ca/real-estate/28290809/61-fairlane-avenue-barrie-painswick-south-painswick-south








