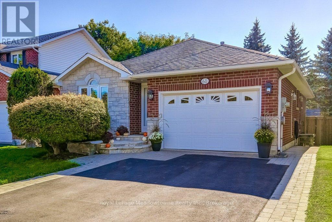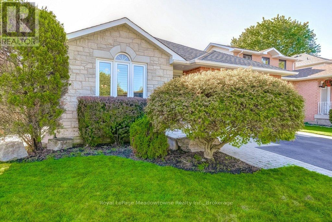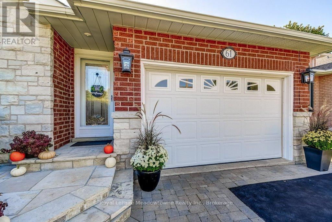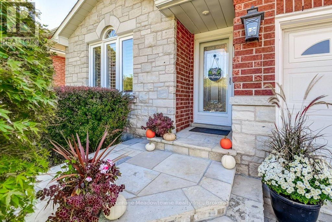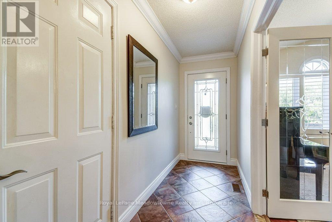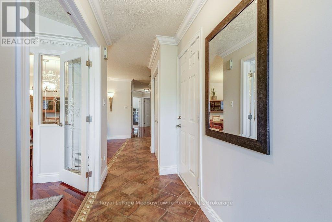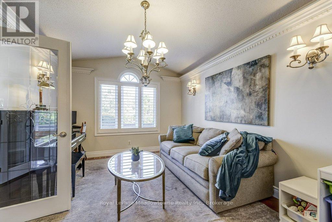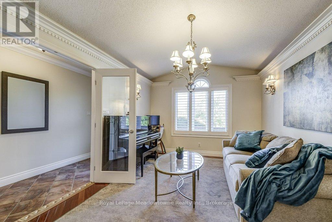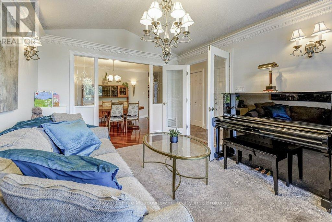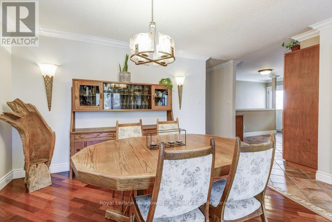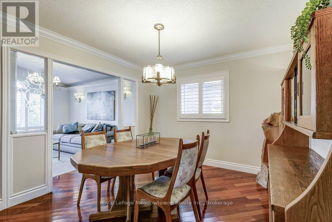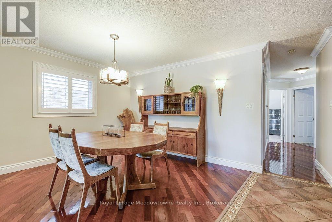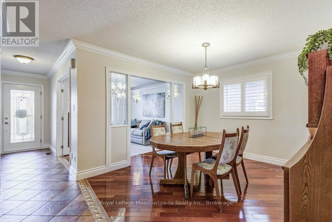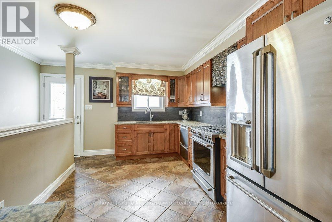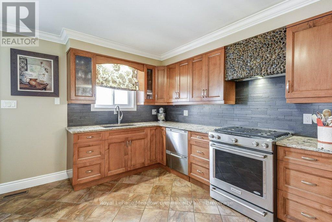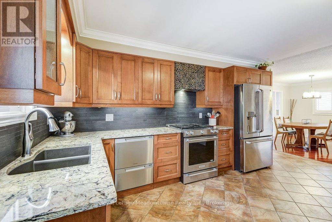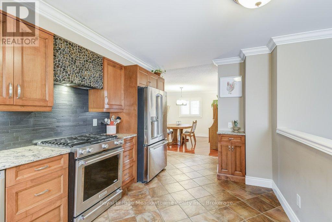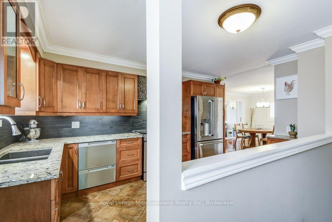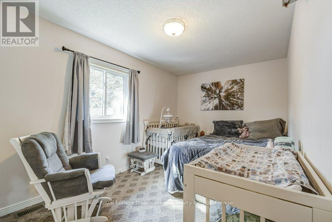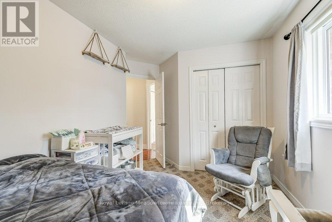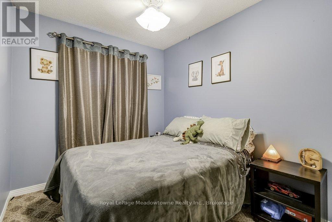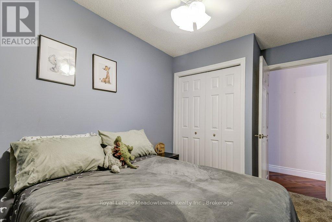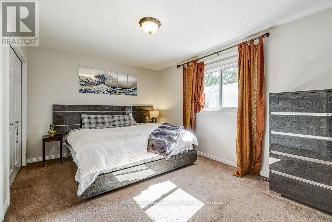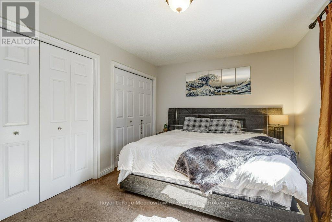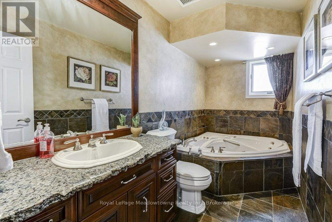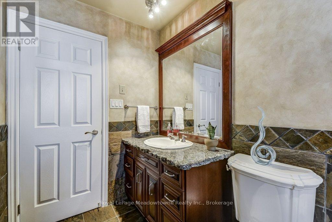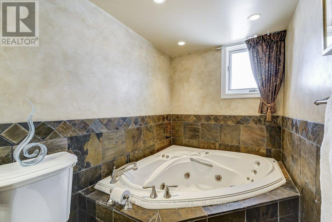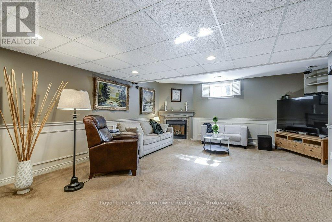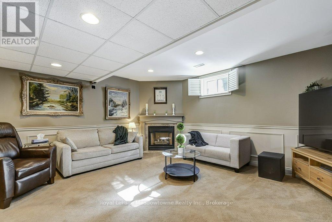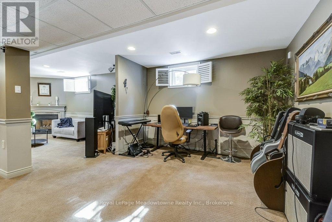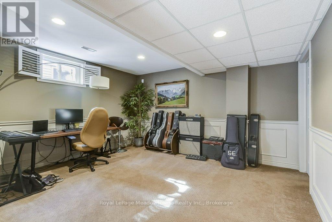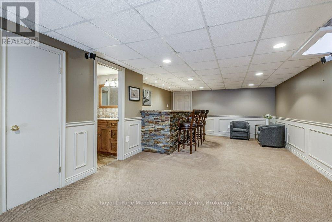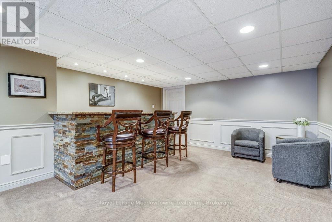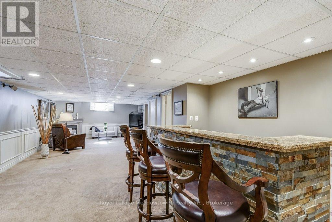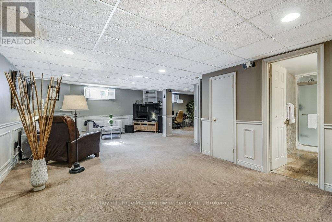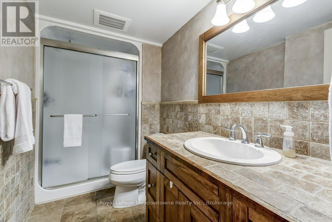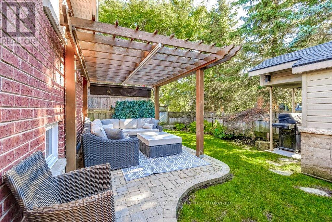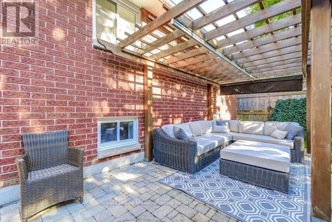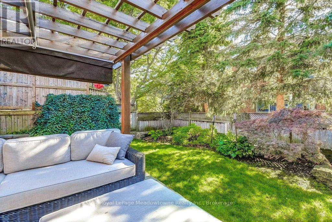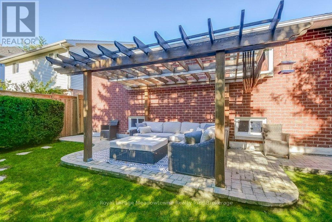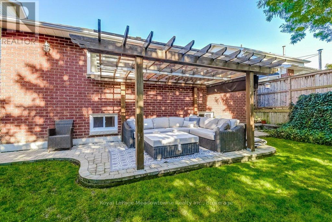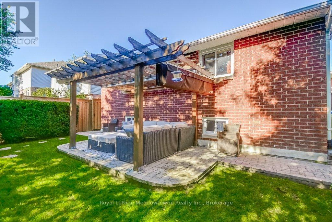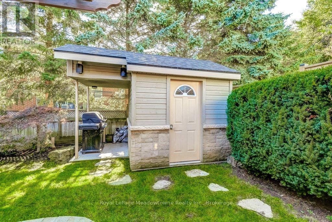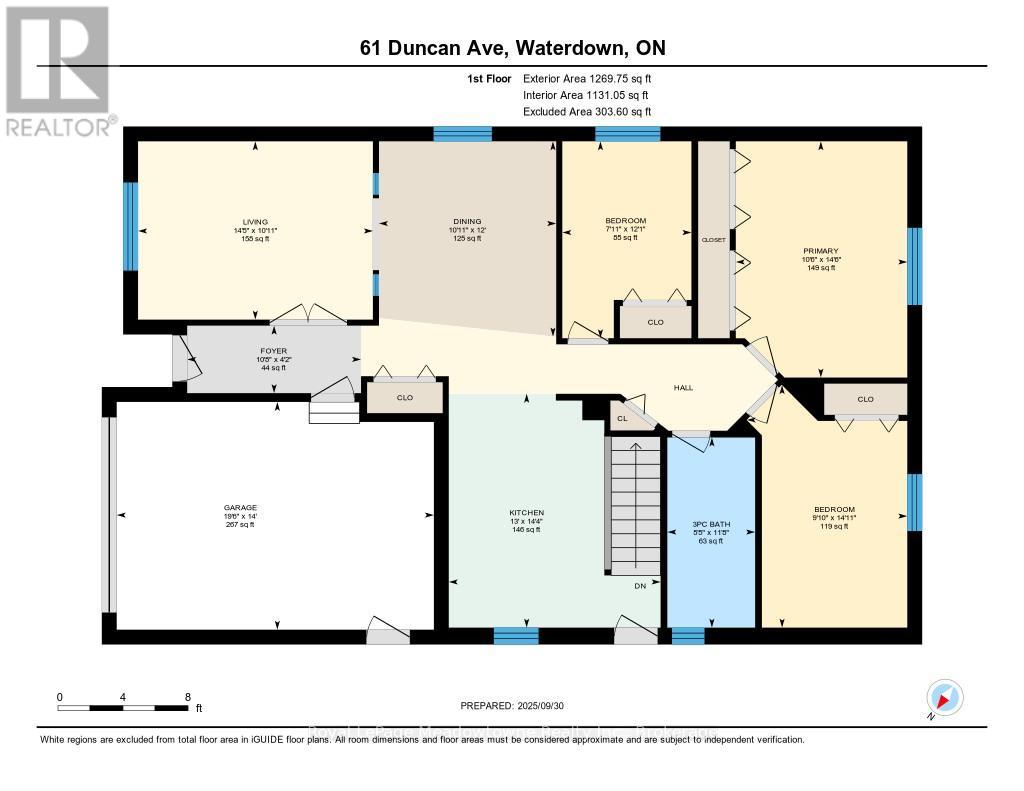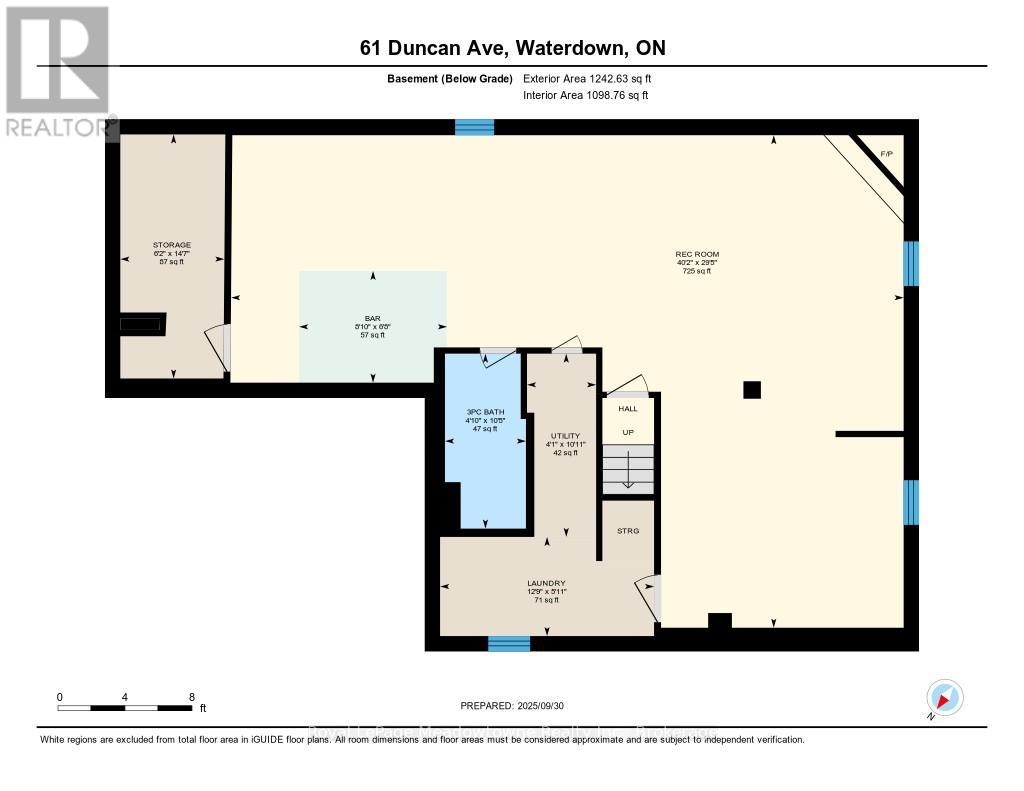61 Duncan Avenue Hamilton, Ontario L8B 0H8
$875,000
Beautiful and well maintained 1270sf 3-bedroomBUNGALOW on a dead end cul de sac sits across from a park and trails in the very heart of Waterdown. This quiet setting is great for someone looking for peace and quiet while enjoying the pleasures of nature. The main floor has a comfortably sized combined living / dining room with beautiful cherry hardwood flooring. The kitchen has attractive maple cabinets with beautiful countertops. The large 40'x29' L-shaped recreation room located in the lower level is equipped with an attractive corner gas fireplace and an elaborate bar well suited for hosting large groups. There is also a laundry room, storage room with extensive shelving and a nicely appointed 3-piece washroom. The property is beautifully landscaped with an interlock stone patio. The back yard offers privacy with its abundance of foliage. The storage shed is nicely finished. There is inside access to the spacious 1.5 car garage, and the home is conveniently serviced with fibre technology (id:61852)
Property Details
| MLS® Number | X12437160 |
| Property Type | Single Family |
| Neigbourhood | Braeheid Survey |
| Community Name | Waterdown |
| AmenitiesNearBy | Golf Nearby, Park |
| Features | Cul-de-sac, Level Lot, Flat Site |
| ParkingSpaceTotal | 6 |
| Structure | Patio(s), Shed |
| ViewType | View |
Building
| BathroomTotal | 2 |
| BedroomsAboveGround | 3 |
| BedroomsTotal | 3 |
| Age | 31 To 50 Years |
| Amenities | Fireplace(s) |
| Appliances | Central Vacuum, Water Heater, Water Meter, Dishwasher, Dryer, Stove, Washer, Window Coverings, Refrigerator |
| ArchitecturalStyle | Bungalow |
| BasementDevelopment | Finished |
| BasementType | Full (finished) |
| ConstructionStyleAttachment | Detached |
| CoolingType | Central Air Conditioning |
| ExteriorFinish | Stone |
| FireplacePresent | Yes |
| FlooringType | Hardwood, Carpeted, Tile |
| FoundationType | Concrete |
| HeatingFuel | Natural Gas |
| HeatingType | Forced Air |
| StoriesTotal | 1 |
| SizeInterior | 1100 - 1500 Sqft |
| Type | House |
| UtilityWater | Municipal Water |
Parking
| Garage | |
| Inside Entry |
Land
| Acreage | No |
| FenceType | Partially Fenced, Fenced Yard |
| LandAmenities | Golf Nearby, Park |
| LandscapeFeatures | Landscaped |
| Sewer | Sanitary Sewer |
| SizeDepth | 100 Ft |
| SizeFrontage | 40 Ft |
| SizeIrregular | 40 X 100 Ft |
| SizeTotalText | 40 X 100 Ft|under 1/2 Acre |
Rooms
| Level | Type | Length | Width | Dimensions |
|---|---|---|---|---|
| Basement | Other | 4.44 m | 1.89 m | 4.44 m x 1.89 m |
| Basement | Recreational, Games Room | 8.96 m | 12.24 m | 8.96 m x 12.24 m |
| Basement | Laundry Room | 1.8 m | 3.89 m | 1.8 m x 3.89 m |
| Basement | Utility Room | 3.33 m | 1.26 m | 3.33 m x 1.26 m |
| Main Level | Living Room | 3.34 m | 4.4 m | 3.34 m x 4.4 m |
| Main Level | Dining Room | 3.66 m | 3.32 m | 3.66 m x 3.32 m |
| Main Level | Primary Bedroom | 4.43 m | 3.21 m | 4.43 m x 3.21 m |
| Main Level | Bedroom 2 | 4.54 m | 3.01 m | 4.54 m x 3.01 m |
| Main Level | Bedroom 3 | 3.69 m | 2.42 m | 3.69 m x 2.42 m |
| Main Level | Bathroom | 3.56 m | 1.65 m | 3.56 m x 1.65 m |
| Main Level | Kitchen | 4.38 m | 3.97 m | 4.38 m x 3.97 m |
Utilities
| Cable | Available |
| Electricity | Installed |
| Sewer | Installed |
https://www.realtor.ca/real-estate/28934377/61-duncan-avenue-hamilton-waterdown-waterdown
Interested?
Contact us for more information
Dan Bednis
Salesperson
475 Main St
Milton, Ontario L9T 1R1
