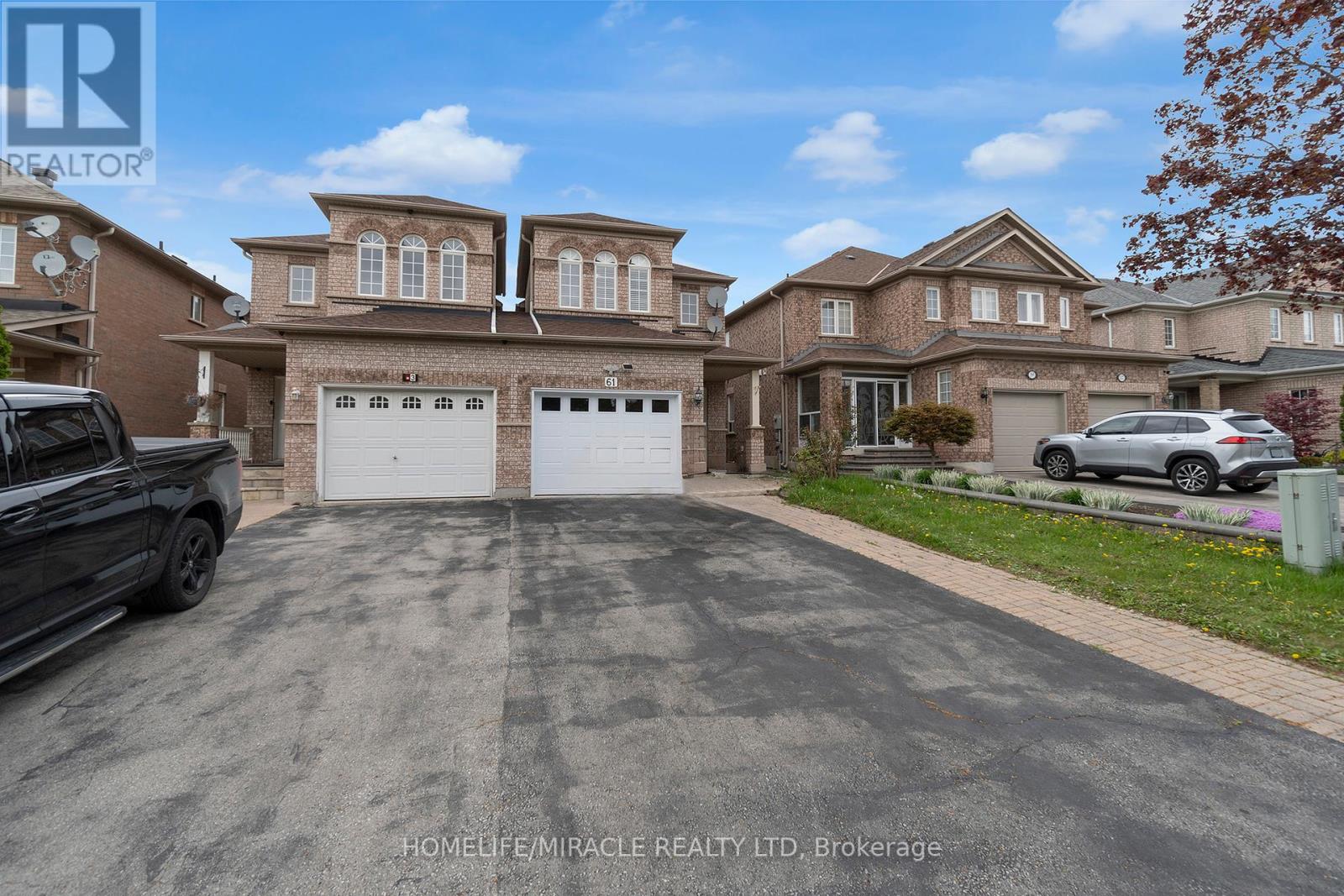61 Deepsprings Crescent Vaughan, Ontario L6A 3L7
$1,099,000
This bright and spacious 4-bedroom semi-detached home offers an open-concept layout and a fully finished basement featuring an additional bedroom and full washroom -ideal for extended family, guests, or added living space. The combined kitchen, living, and dining areas on the main floor create a warm and inviting space that's perfect for entertaining. The home has been recently painted and includes brand-new kitchen appliances, a newly replaced garage door with an automatic opener, and roof shingles replaced 5 years ago. This property is only attached at the garage, offering added privacy and a detached feel. Located close to Vaughan Mills, Canada's Wonderland, public transit, and with quick access to Highway 400, this home offers a rare blend of comfort, functionality, and an unbeatable location. (id:61852)
Property Details
| MLS® Number | N12154778 |
| Property Type | Single Family |
| Community Name | Vellore Village |
| AmenitiesNearBy | Hospital, Park, Public Transit, Schools |
| EquipmentType | None |
| Features | Carpet Free |
| ParkingSpaceTotal | 3 |
| RentalEquipmentType | None |
Building
| BathroomTotal | 4 |
| BedroomsAboveGround | 4 |
| BedroomsBelowGround | 1 |
| BedroomsTotal | 5 |
| Age | 16 To 30 Years |
| Appliances | Garage Door Opener Remote(s), Water Heater, Dishwasher, Dryer, Stove, Washer, Window Coverings, Refrigerator |
| BasementDevelopment | Finished |
| BasementType | N/a (finished) |
| ConstructionStyleAttachment | Semi-detached |
| CoolingType | Central Air Conditioning |
| ExteriorFinish | Brick |
| FireProtection | Smoke Detectors |
| FireplacePresent | Yes |
| FoundationType | Unknown |
| HalfBathTotal | 1 |
| HeatingFuel | Natural Gas |
| HeatingType | Forced Air |
| StoriesTotal | 2 |
| SizeInterior | 1500 - 2000 Sqft |
| Type | House |
| UtilityWater | Municipal Water |
Parking
| Attached Garage | |
| Garage |
Land
| Acreage | No |
| LandAmenities | Hospital, Park, Public Transit, Schools |
| Sewer | Sanitary Sewer |
| SizeDepth | 110 Ft |
| SizeFrontage | 25 Ft |
| SizeIrregular | 25 X 110 Ft |
| SizeTotalText | 25 X 110 Ft|under 1/2 Acre |
Rooms
| Level | Type | Length | Width | Dimensions |
|---|---|---|---|---|
| Second Level | Primary Bedroom | 3.55 m | 4.94 m | 3.55 m x 4.94 m |
| Second Level | Bedroom 2 | 3.19 m | 2.74 m | 3.19 m x 2.74 m |
| Second Level | Bedroom 3 | 3.34 m | 2.74 m | 3.34 m x 2.74 m |
| Second Level | Bedroom 4 | 4.16 m | 2.92 m | 4.16 m x 2.92 m |
| Main Level | Living Room | 5.52 m | 3.34 m | 5.52 m x 3.34 m |
| Main Level | Dining Room | 5.52 m | 3.34 m | 5.52 m x 3.34 m |
| Main Level | Family Room | 5.62 m | 3.04 m | 5.62 m x 3.04 m |
| Main Level | Kitchen | 3.85 m | 2.13 m | 3.85 m x 2.13 m |
| Main Level | Eating Area | 3.22 m | 2.43 m | 3.22 m x 2.43 m |
Interested?
Contact us for more information
Sonal Patel
Salesperson
11a-5010 Steeles Ave. West
Toronto, Ontario M9V 5C6
Satish Patel
Broker
11a-5010 Steeles Ave. West
Toronto, Ontario M9V 5C6













































