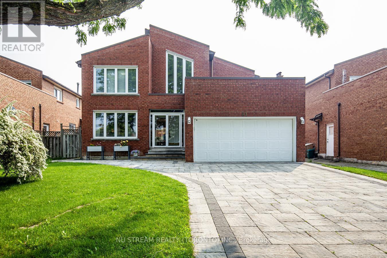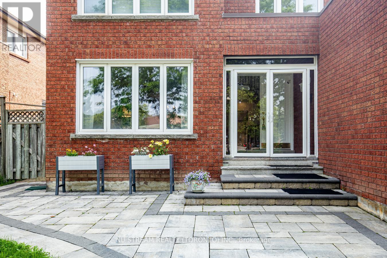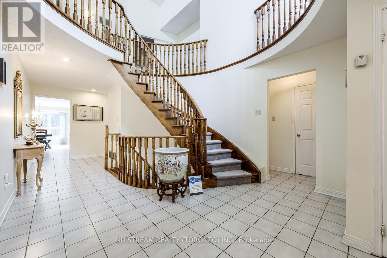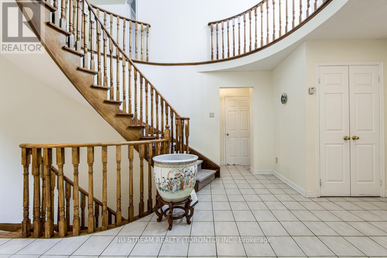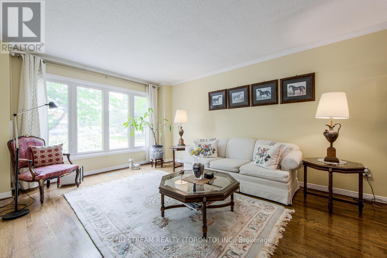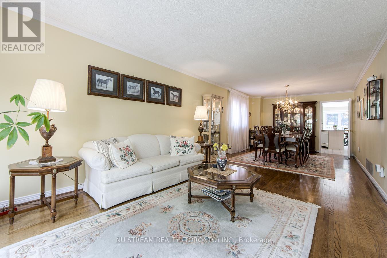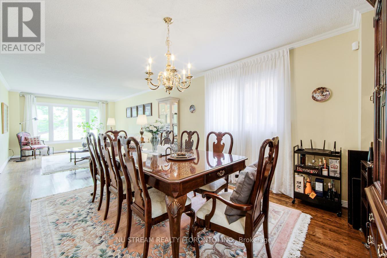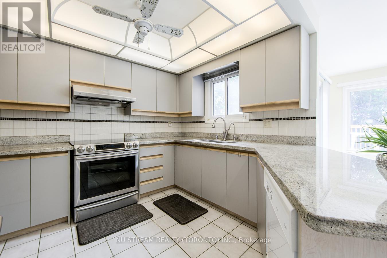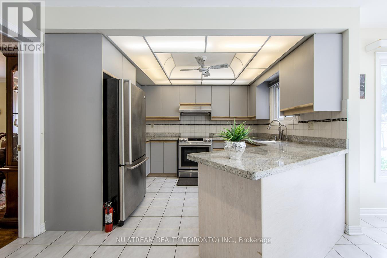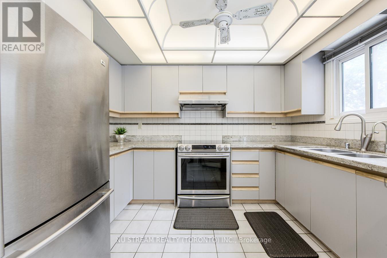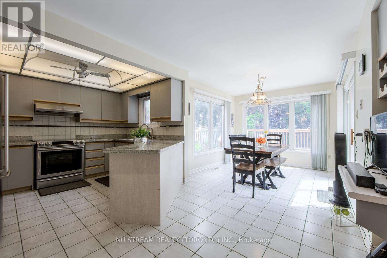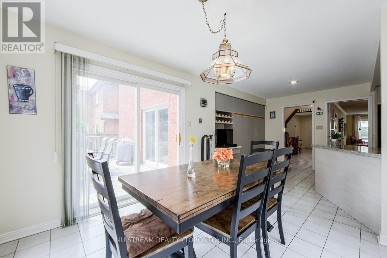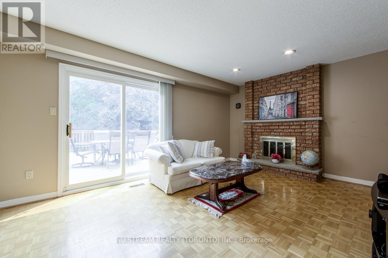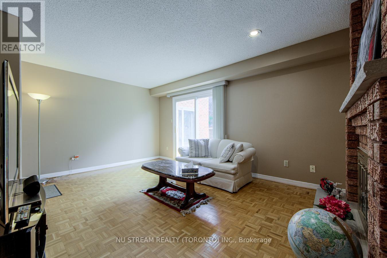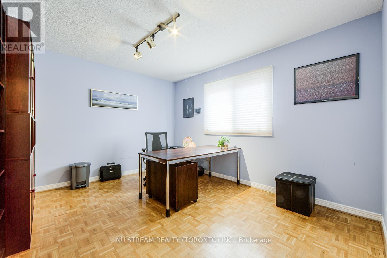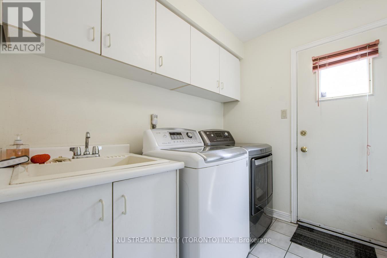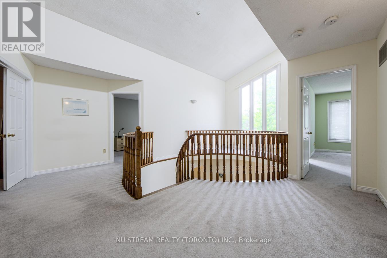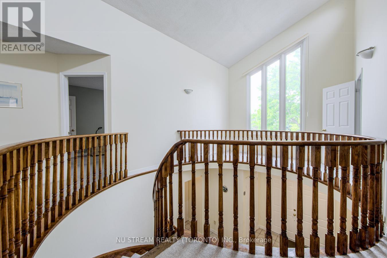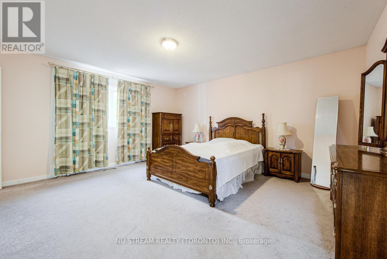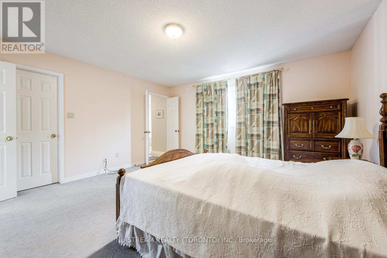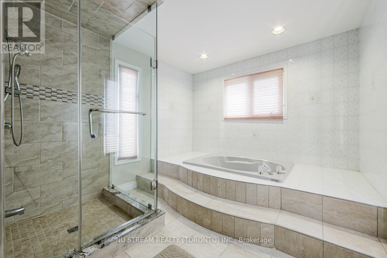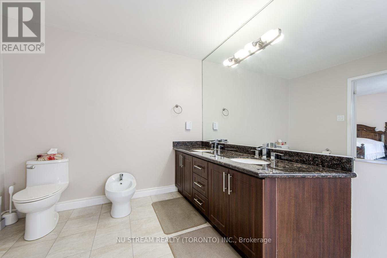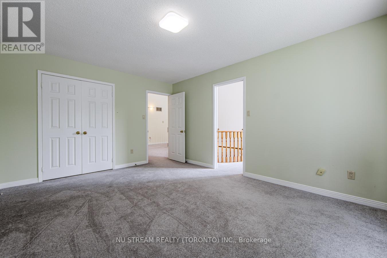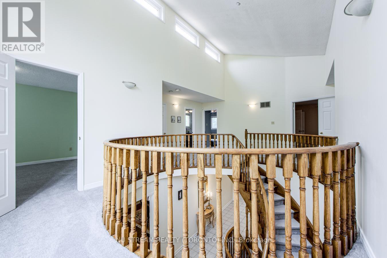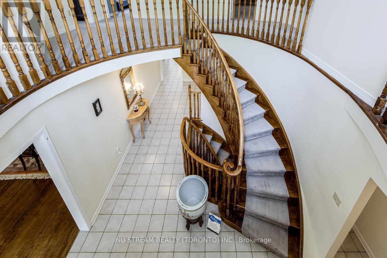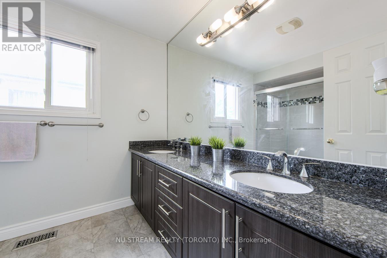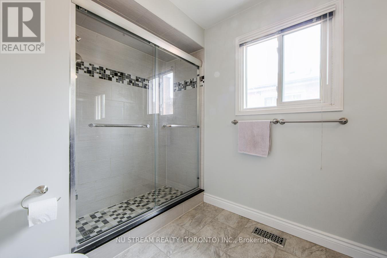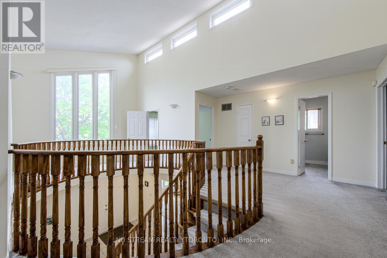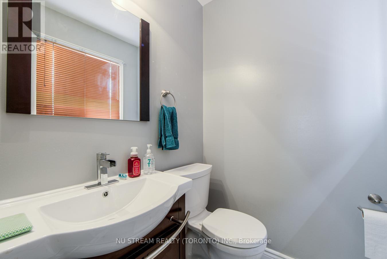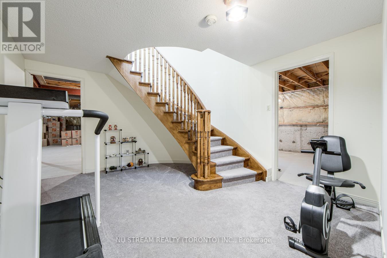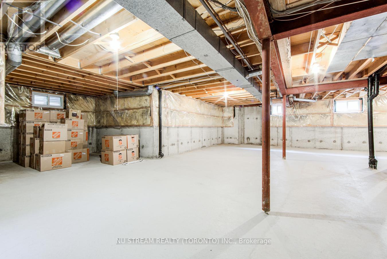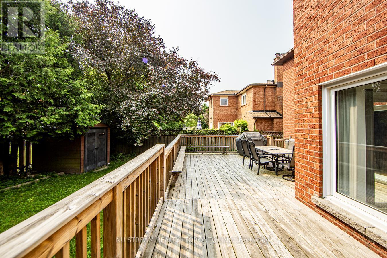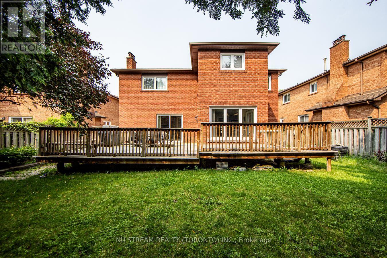61 Coledale Road Markham, Ontario L3R 7W7
$1,828,000
Welcome to 61 Coledale Road - a beautifully maintained 4-bedroom detached home located in one of Markham's most sought-after neighborhoods. This inviting property offers an unbeatable combination of comfort, convenience, and curb appeal, making it the perfect choice for families looking to settle in a vibrant and well-connected community. Features interlocking driveway & 2-car garage. Spacious 4-bed layout in sought-after Unionville. Close to YRT, Hwy 404/407, Markville Mall, parks & top-ranked schools. Easy to show w/notice. Offers welcome anytime. Highly Rated School Zone: Loacated within the boundary of some of Markham's top schools including Coledale PS and Unionville High School. Excellent Transit Access: Close to York Region Transit routes and minutes from Hwy 404 and 407, making commutes stress-free. (id:61852)
Open House
This property has open houses!
2:00 pm
Ends at:4:00 pm
2:00 pm
Ends at:4:00 pm
Property Details
| MLS® Number | N12209409 |
| Property Type | Single Family |
| Community Name | Unionville |
| AmenitiesNearBy | Park, Place Of Worship, Public Transit, Schools |
| ParkingSpaceTotal | 7 |
| Structure | Deck |
Building
| BathroomTotal | 4 |
| BedroomsAboveGround | 4 |
| BedroomsTotal | 4 |
| Age | 31 To 50 Years |
| Amenities | Fireplace(s) |
| Appliances | Garage Door Opener Remote(s), Central Vacuum, Dishwasher, Dryer, Stove, Washer, Window Coverings, Refrigerator |
| BasementDevelopment | Unfinished |
| BasementType | N/a (unfinished) |
| ConstructionStyleAttachment | Detached |
| CoolingType | Central Air Conditioning |
| ExteriorFinish | Brick |
| FireplacePresent | Yes |
| FireplaceTotal | 1 |
| FoundationType | Concrete |
| HalfBathTotal | 2 |
| HeatingFuel | Natural Gas |
| HeatingType | Forced Air |
| StoriesTotal | 2 |
| SizeInterior | 3000 - 3500 Sqft |
| Type | House |
| UtilityWater | Municipal Water |
Parking
| Attached Garage | |
| Garage |
Land
| Acreage | No |
| FenceType | Fenced Yard |
| LandAmenities | Park, Place Of Worship, Public Transit, Schools |
| Sewer | Sanitary Sewer |
| SizeDepth | 115 Ft ,8 In |
| SizeFrontage | 50 Ft ,2 In |
| SizeIrregular | 50.2 X 115.7 Ft |
| SizeTotalText | 50.2 X 115.7 Ft |
Rooms
| Level | Type | Length | Width | Dimensions |
|---|---|---|---|---|
| Second Level | Primary Bedroom | 4.3 m | 4.63 m | 4.3 m x 4.63 m |
| Second Level | Bedroom 2 | 3.17 m | 3.38 m | 3.17 m x 3.38 m |
| Second Level | Bedroom 3 | 3.51 m | 4.54 m | 3.51 m x 4.54 m |
| Second Level | Bedroom 4 | 3.2 m | 4.02 m | 3.2 m x 4.02 m |
| Main Level | Living Room | 3.41 m | 9.2 m | 3.41 m x 9.2 m |
| Main Level | Dining Room | 3.41 m | 9.2 m | 3.41 m x 9.2 m |
| Main Level | Office | 3.14 m | 3.9 m | 3.14 m x 3.9 m |
| Main Level | Family Room | 4.88 m | 3.87 m | 4.88 m x 3.87 m |
| Main Level | Kitchen | 5.33 m | 6.31 m | 5.33 m x 6.31 m |
https://www.realtor.ca/real-estate/28444511/61-coledale-road-markham-unionville-unionville
Interested?
Contact us for more information
Jennie Mei Yee Chong
Broker
140 York Blvd
Richmond Hill, Ontario L4B 3J6

