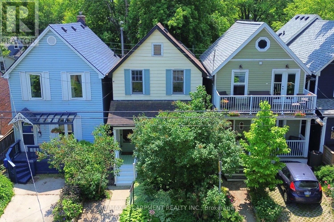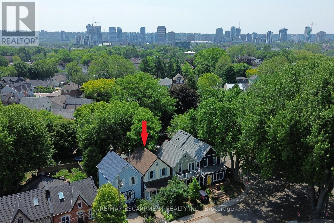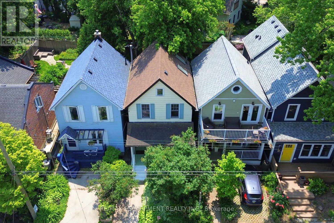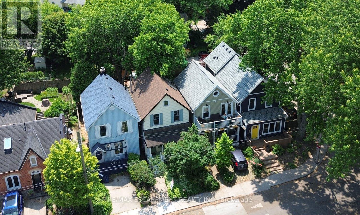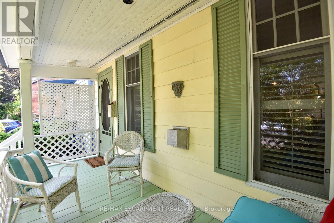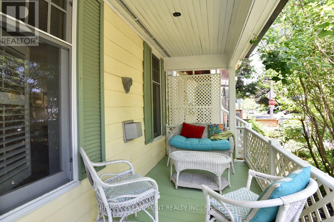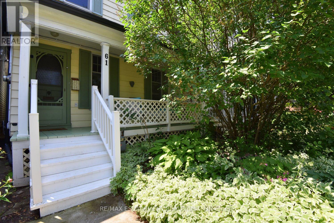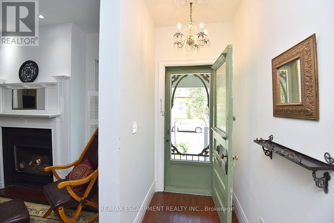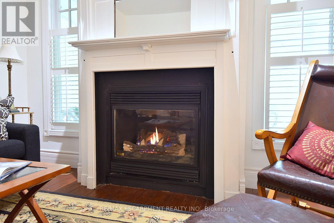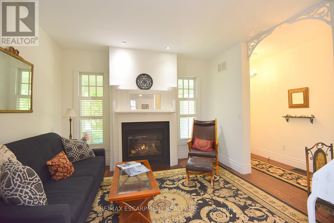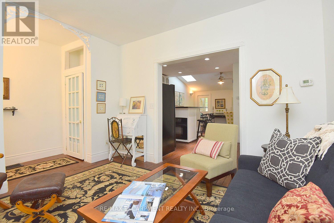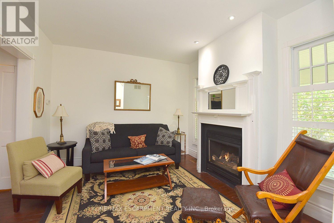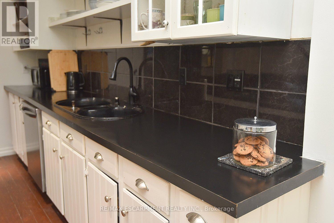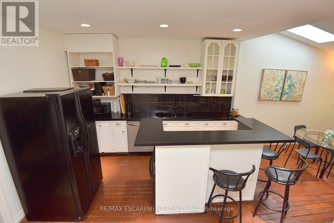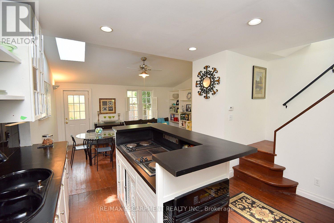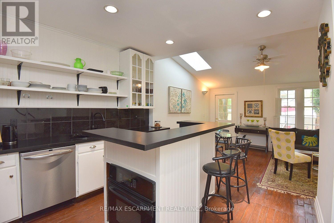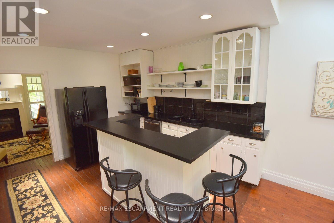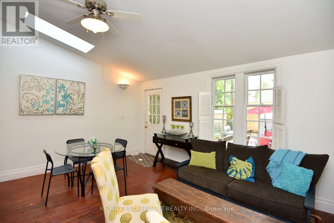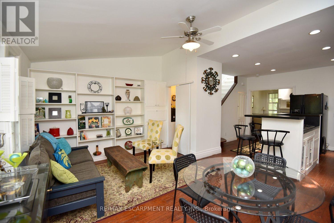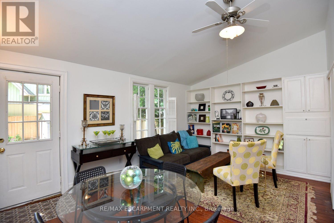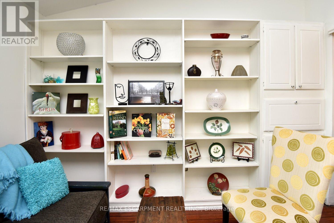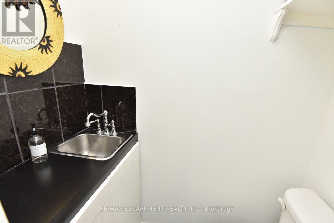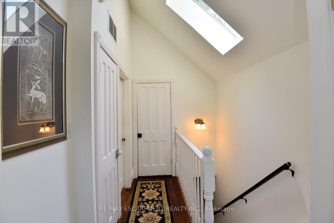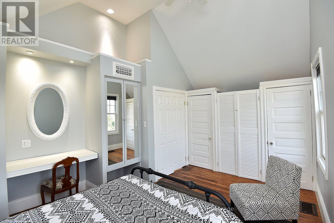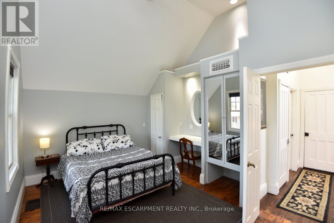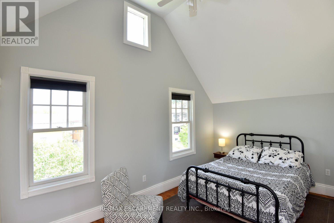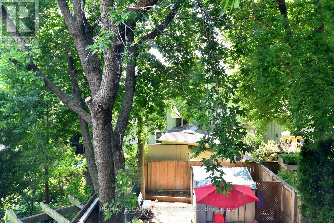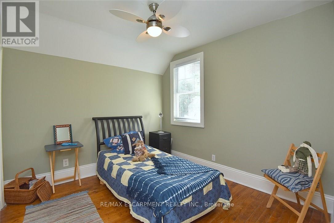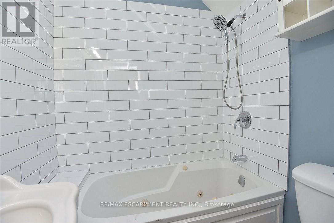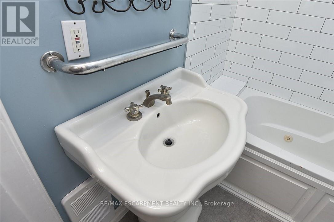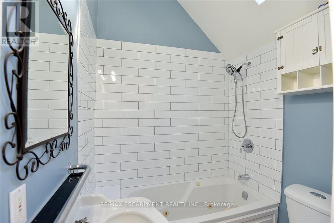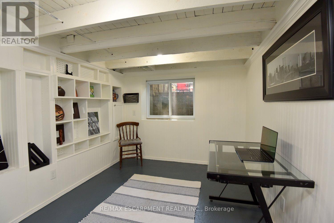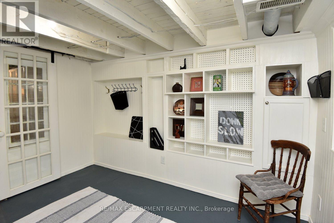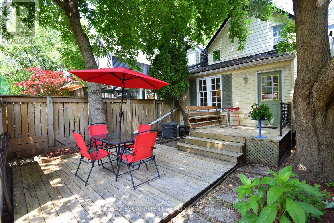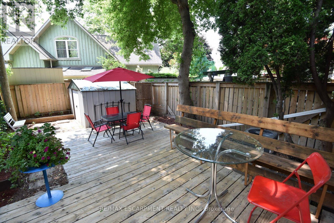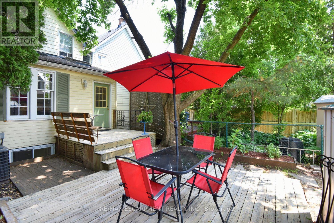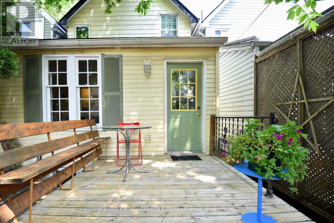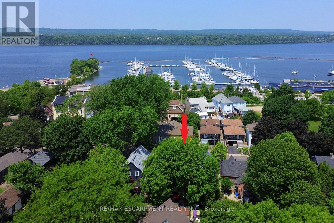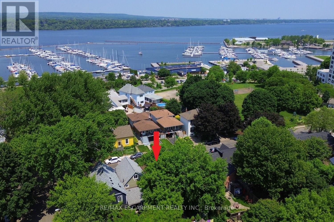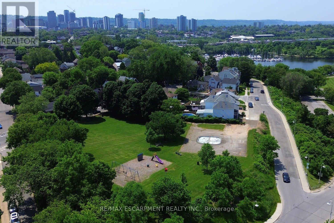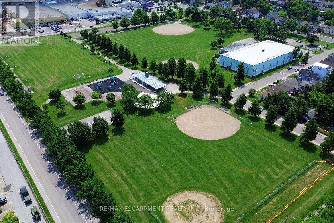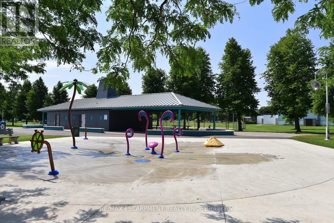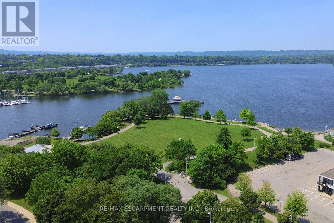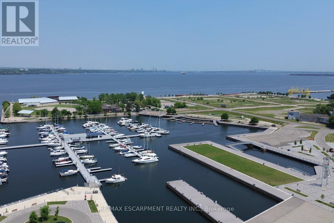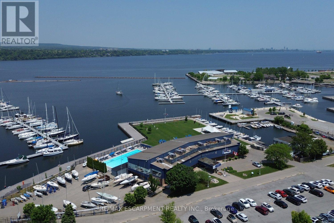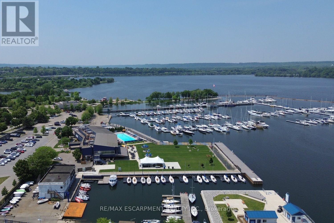61 Burlington Street W Hamilton, Ontario L8L 1G6
$634,900
Be home for the holidays! 40 acres of panoramic Bayfront views, parks, trails, sailing, hiking, biking & restaurants- all steps from this charming 2 storey century cottage. Lovely front porch. Open concept main floor with vaulted ceiling & skylights at the rear. Large kitchen island with Jenn Air cooktop grill & griddle with downdraft exhaust fan. Gas fireplace in cozy front living room. Primary bedroom created by joining 2 smaller rooms, has vaulted ceiling & loads of closets. 2nd bedroom overlooking rear yard. Newly tiled primary bathroom with soaker tub. Main floor powder room. Lower level den makes for a perfect home office with oversized egress window. Easy walk to West Harbour GO with full day service to Toronto, James St shopping, farmer's market. Quick 403 & QEW access. Your home and year round retreat awaits you! (id:61852)
Property Details
| MLS® Number | X12513934 |
| Property Type | Single Family |
| Neigbourhood | North End West |
| Community Name | North End |
| AmenitiesNearBy | Beach, Hospital, Marina |
| Features | Flat Site, Carpet Free |
| ViewType | View |
Building
| BathroomTotal | 3 |
| BedroomsAboveGround | 2 |
| BedroomsTotal | 2 |
| Age | 100+ Years |
| Appliances | Oven - Built-in, Range |
| BasementDevelopment | Partially Finished |
| BasementType | Full (partially Finished) |
| ConstructionStyleAttachment | Detached |
| CoolingType | Central Air Conditioning |
| ExteriorFinish | Aluminum Siding |
| FireplacePresent | Yes |
| FoundationType | Stone |
| HalfBathTotal | 2 |
| HeatingFuel | Natural Gas |
| HeatingType | Forced Air |
| StoriesTotal | 2 |
| SizeInterior | 1100 - 1500 Sqft |
| Type | House |
| UtilityWater | Municipal Water |
Parking
| No Garage |
Land
| Acreage | No |
| LandAmenities | Beach, Hospital, Marina |
| Sewer | Sanitary Sewer |
| SizeDepth | 80 Ft |
| SizeFrontage | 20 Ft |
| SizeIrregular | 20 X 80 Ft |
| SizeTotalText | 20 X 80 Ft |
Rooms
| Level | Type | Length | Width | Dimensions |
|---|---|---|---|---|
| Second Level | Primary Bedroom | 4.83 m | 3.56 m | 4.83 m x 3.56 m |
| Second Level | Bedroom | 3.12 m | 2.97 m | 3.12 m x 2.97 m |
| Second Level | Bathroom | Measurements not available | ||
| Basement | Den | 3.17 m | 2.74 m | 3.17 m x 2.74 m |
| Basement | Bathroom | Measurements not available | ||
| Main Level | Living Room | 3.63 m | 3.4 m | 3.63 m x 3.4 m |
| Main Level | Kitchen | 4.11 m | 3.56 m | 4.11 m x 3.56 m |
| Main Level | Family Room | 4.88 m | 3.56 m | 4.88 m x 3.56 m |
| Main Level | Bathroom | Measurements not available |
https://www.realtor.ca/real-estate/29072299/61-burlington-street-w-hamilton-north-end-north-end
Interested?
Contact us for more information
Conrad Guy Zurini
Broker of Record
2180 Itabashi Way #4b
Burlington, Ontario L7M 5A5
