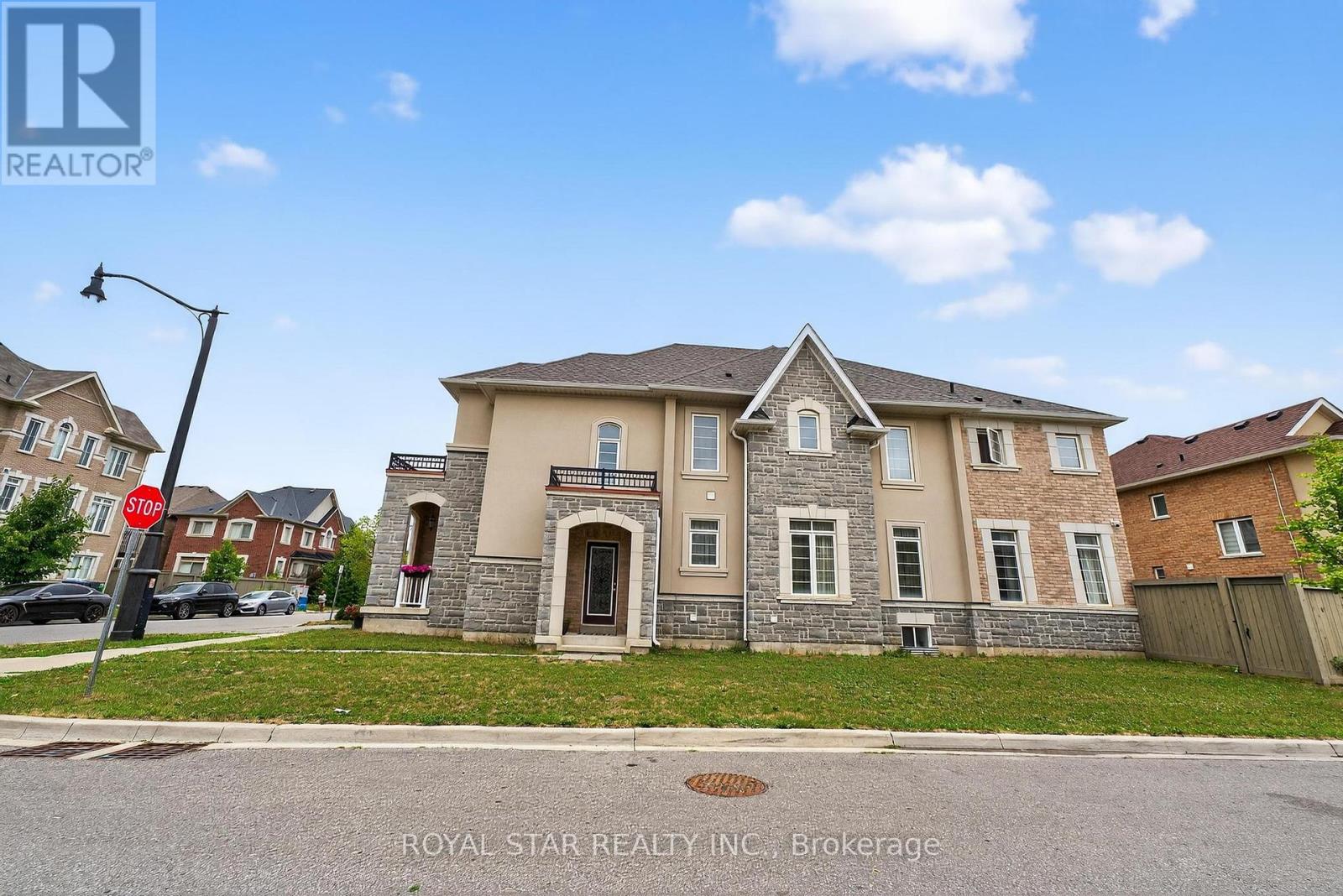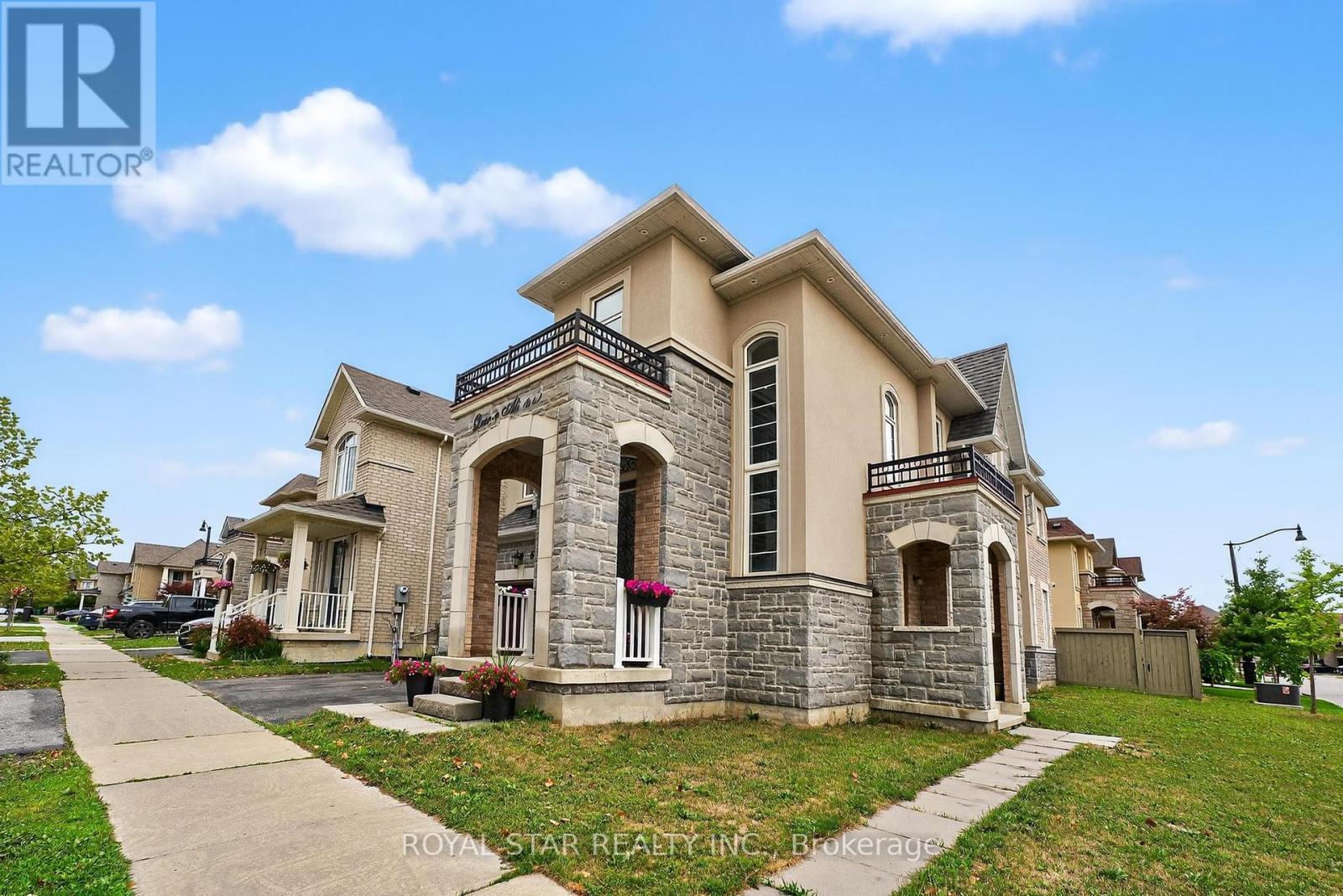61 Aldersgate Drive Brampton, Ontario L7A 3Z9
$1,689,000
Welcome to this stunning 5+2-bedroom detached home located on a premium corner lot in one of Brampton's most desirable neighborhoods near Mississauga Rd & Bovaird. From the moment you step inside, you'll be greeted by a grand 20-ft entrance and an open-concept layout filled with natural light, upgraded hardwood floors, pot lights, and modern finishes throughout. The beautifully upgraded kitchen features granite countertops, stainless steel appliances, a rare extra pantry, new cabinets, and elegant hardwood flooring perfect for both everyday living and entertaining. Upstairs, you'll find five spacious bedrooms, including a luxurious primary suite with a walk-in closet and a spacious ensuite. The fully finished basement offers two additional bedrooms with a separate entrance, ideal for an extended family or rental income. Outside, the backyard is equipped with a gas BBQ hookup, making it perfect for summer gatherings. Located just minutes from top-rated schools, parks, shopping malls, places of worship, and highways 407/401/410, as well as the Mount Pleasant GO Station, this home truly offers the perfect combination of space, comfort, and unbeatable convenience. Don't miss your chance to own this exceptional property! (id:61852)
Property Details
| MLS® Number | W12353270 |
| Property Type | Single Family |
| Community Name | Northwest Brampton |
| AmenitiesNearBy | Golf Nearby, Hospital, Park, Schools |
| CommunityFeatures | School Bus |
| EquipmentType | Water Heater |
| ParkingSpaceTotal | 5 |
| RentalEquipmentType | Water Heater |
Building
| BathroomTotal | 5 |
| BedroomsAboveGround | 5 |
| BedroomsBelowGround | 2 |
| BedroomsTotal | 7 |
| Age | 6 To 15 Years |
| Appliances | Garage Door Opener Remote(s), Oven - Built-in, Range, Dishwasher, Dryer, Microwave, Oven, Stove, Washer, Refrigerator |
| BasementDevelopment | Finished |
| BasementFeatures | Walk Out |
| BasementType | N/a (finished) |
| ConstructionStyleAttachment | Detached |
| CoolingType | Central Air Conditioning, Air Exchanger |
| ExteriorFinish | Stone, Stucco |
| FireProtection | Smoke Detectors |
| FireplacePresent | Yes |
| FlooringType | Carpeted, Ceramic |
| FoundationType | Concrete |
| HalfBathTotal | 1 |
| HeatingFuel | Natural Gas |
| HeatingType | Forced Air |
| StoriesTotal | 2 |
| SizeInterior | 3000 - 3500 Sqft |
| Type | House |
| UtilityWater | Municipal Water |
Parking
| Attached Garage | |
| Garage |
Land
| Acreage | No |
| FenceType | Fenced Yard |
| LandAmenities | Golf Nearby, Hospital, Park, Schools |
| Sewer | Sanitary Sewer |
| SizeDepth | 90 Ft ,3 In |
| SizeFrontage | 42 Ft ,4 In |
| SizeIrregular | 42.4 X 90.3 Ft |
| SizeTotalText | 42.4 X 90.3 Ft|under 1/2 Acre |
| ZoningDescription | R1f |
Rooms
| Level | Type | Length | Width | Dimensions |
|---|---|---|---|---|
| Second Level | Primary Bedroom | 5.31 m | 3.96 m | 5.31 m x 3.96 m |
| Second Level | Bedroom 2 | 4.45 m | 3.08 m | 4.45 m x 3.08 m |
| Second Level | Bedroom 3 | 3.9 m | 3.23 m | 3.9 m x 3.23 m |
| Second Level | Bedroom 4 | 3.35 m | 3.35 m | 3.35 m x 3.35 m |
| Second Level | Bedroom 5 | 3.35 m | 2.93 m | 3.35 m x 2.93 m |
| Basement | Bedroom | 3.5 m | 3.5 m | 3.5 m x 3.5 m |
| Basement | Bedroom 2 | 3.58 m | 3.35 m | 3.58 m x 3.35 m |
| Main Level | Living Room | 6.55 m | 3.66 m | 6.55 m x 3.66 m |
| Main Level | Dining Room | 6.55 m | 3.66 m | 6.55 m x 3.66 m |
| Main Level | Kitchen | 5.36 m | 2.77 m | 5.36 m x 2.77 m |
| Main Level | Eating Area | 4.16 m | 3.54 m | 4.16 m x 3.54 m |
| Main Level | Family Room | 5.49 m | 3.96 m | 5.49 m x 3.96 m |
Interested?
Contact us for more information
Hameed Shah
Salesperson
170 Steelwell Rd Unit 200
Brampton, Ontario L6T 5T3


















































