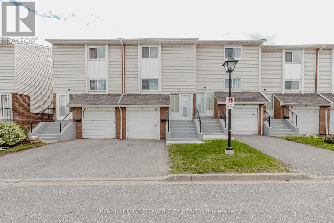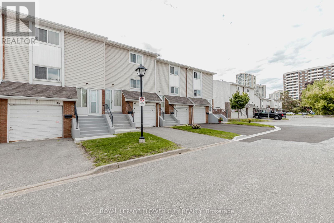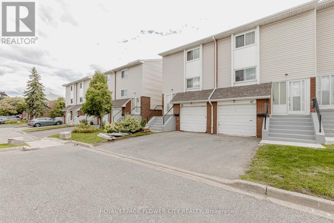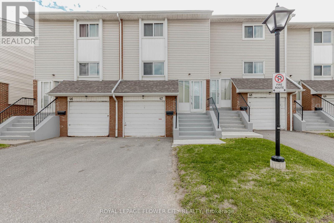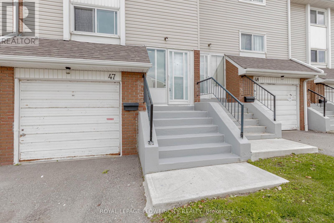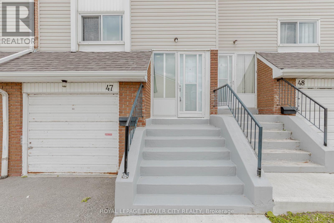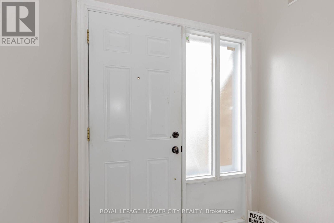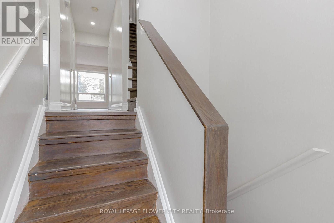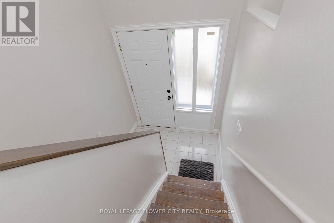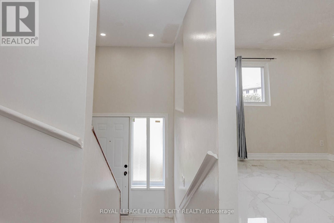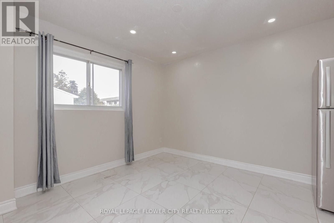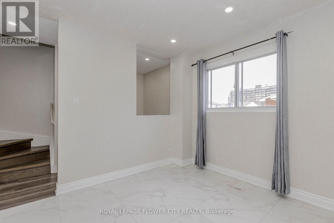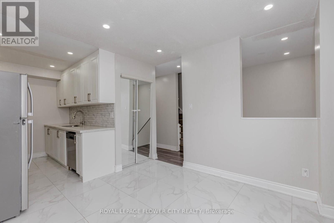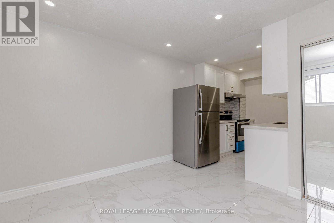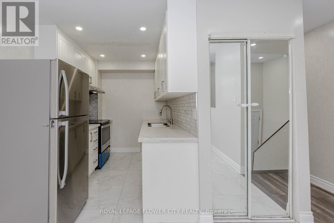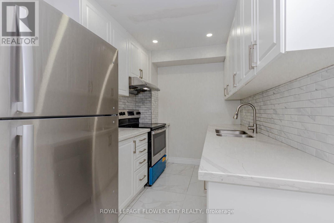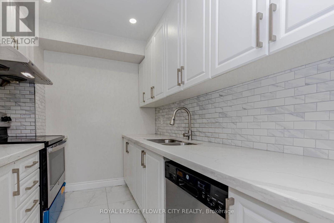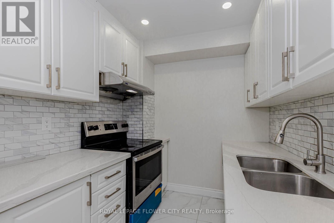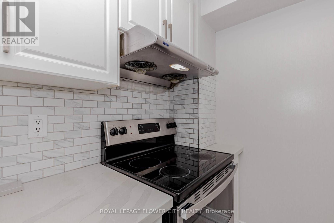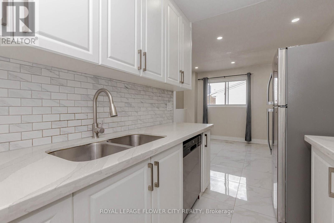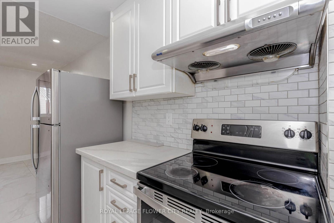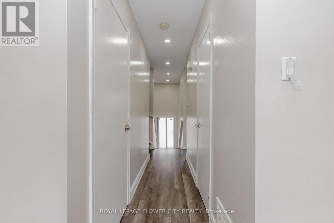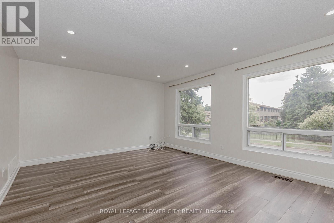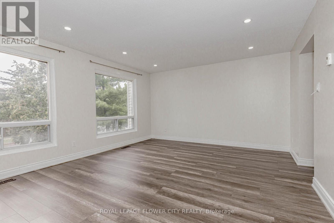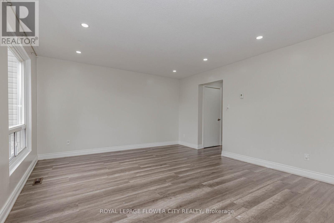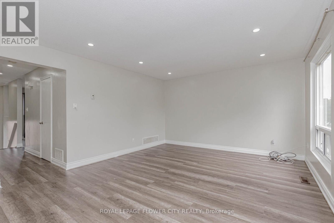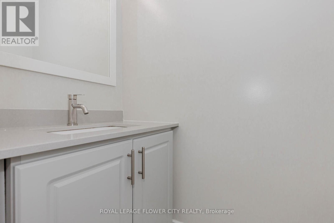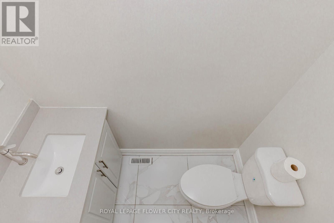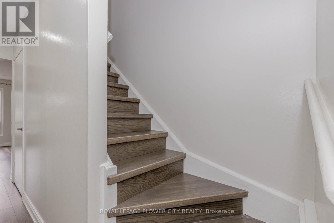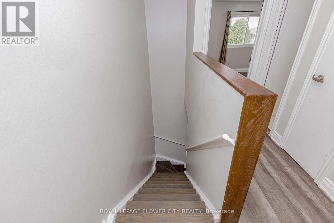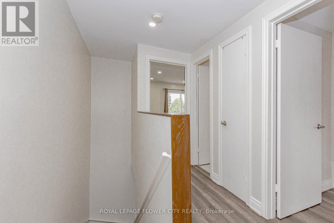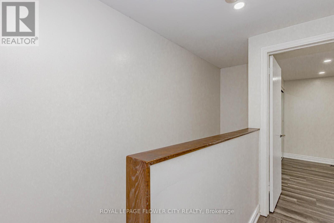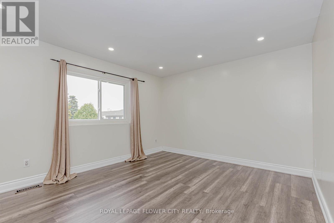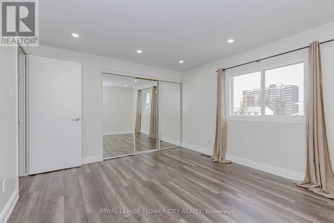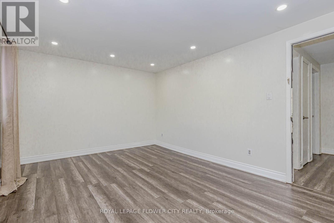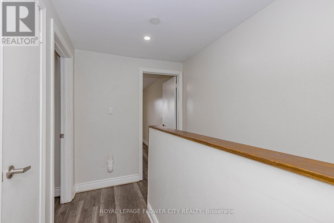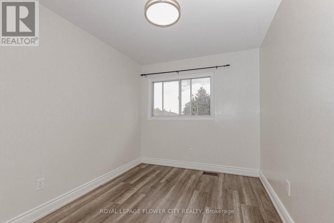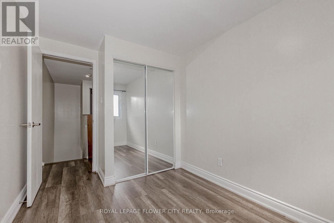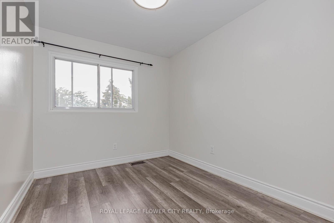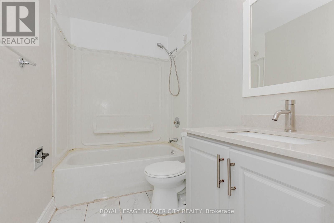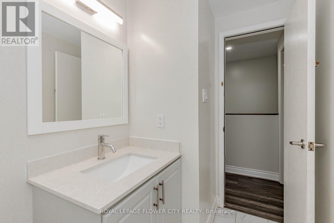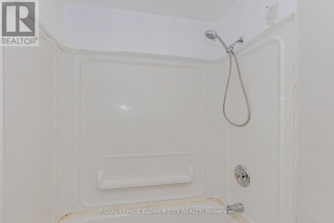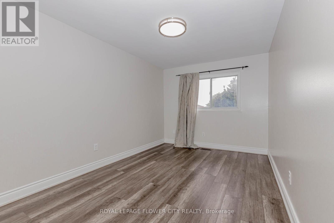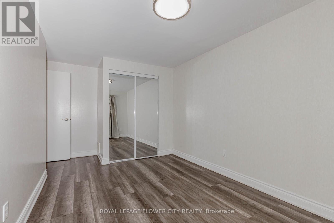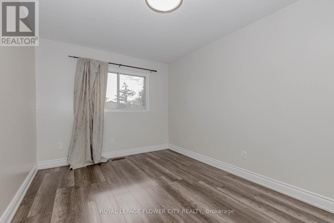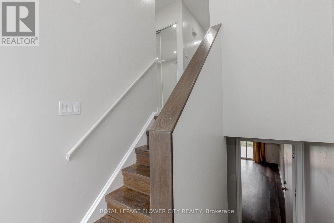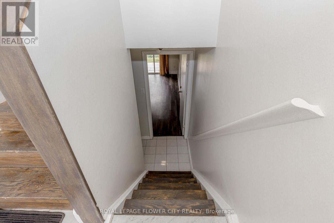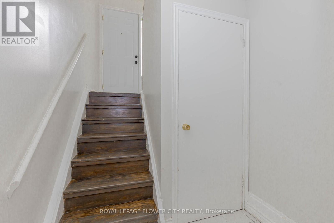61 - 47 Franklin Court Brampton, Ontario L6T 3Z1
4 Bedroom
2 Bathroom
1200 - 1399 sqft
Central Air Conditioning
Forced Air
$2,999 Monthly
Upgraded Condo townhouse , in high demand area in Brampton , Quartz Countertops, Backsplash ,Pot Lights, W/O Basement and Friendly location. One Garage and One Driveway Parking, Newly Painted , No Carpet home. (id:61852)
Property Details
| MLS® Number | W12433080 |
| Property Type | Single Family |
| Neigbourhood | Bramalea |
| Community Name | Bramalea West Industrial |
| CommunityFeatures | Pets Allowed With Restrictions |
| Features | In Suite Laundry |
| ParkingSpaceTotal | 2 |
Building
| BathroomTotal | 2 |
| BedroomsAboveGround | 3 |
| BedroomsBelowGround | 1 |
| BedroomsTotal | 4 |
| Amenities | Separate Electricity Meters |
| Appliances | Dishwasher, Dryer, Stove, Washer, Refrigerator |
| BasementDevelopment | Finished |
| BasementFeatures | Walk Out |
| BasementType | N/a (finished) |
| CoolingType | Central Air Conditioning |
| ExteriorFinish | Aluminum Siding, Brick |
| FlooringType | Laminate |
| HalfBathTotal | 1 |
| HeatingFuel | Natural Gas |
| HeatingType | Forced Air |
| StoriesTotal | 2 |
| SizeInterior | 1200 - 1399 Sqft |
| Type | Row / Townhouse |
Parking
| Attached Garage | |
| Garage |
Land
| Acreage | No |
Rooms
| Level | Type | Length | Width | Dimensions |
|---|---|---|---|---|
| Second Level | Primary Bedroom | 4.39 m | 3.43 m | 4.39 m x 3.43 m |
| Second Level | Bedroom 2 | 2.98 m | 2.43 m | 2.98 m x 2.43 m |
| Second Level | Bedroom 3 | 3.34 m | 2.83 m | 3.34 m x 2.83 m |
| Lower Level | Recreational, Games Room | 5.72 m | 2.83 m | 5.72 m x 2.83 m |
| Main Level | Living Room | 5.38 m | 3.95 m | 5.38 m x 3.95 m |
| Main Level | Dining Room | 3 m | 2 m | 3 m x 2 m |
| Main Level | Kitchen | 2.71 m | 2.24 m | 2.71 m x 2.24 m |
Interested?
Contact us for more information
Mahender Pal Sharma
Salesperson
Royal LePage Flower City Realty
30 Topflight Dr #11
Mississauga, Ontario L5S 0A8
30 Topflight Dr #11
Mississauga, Ontario L5S 0A8
