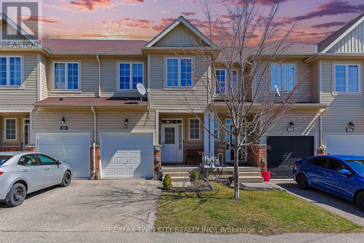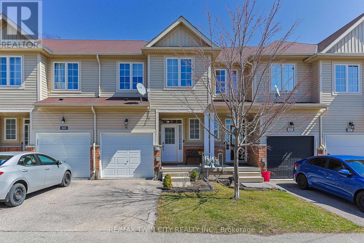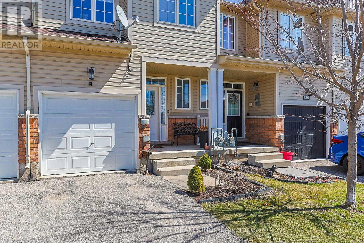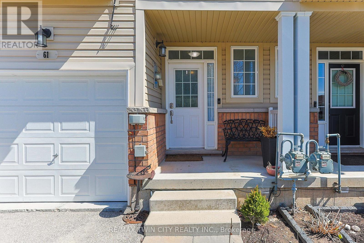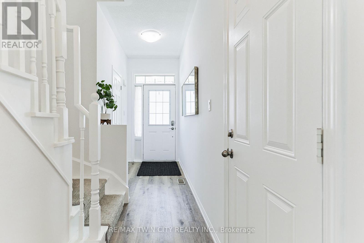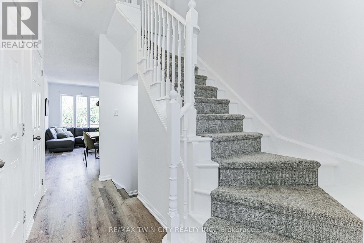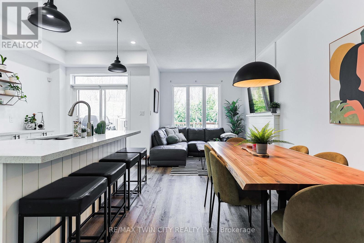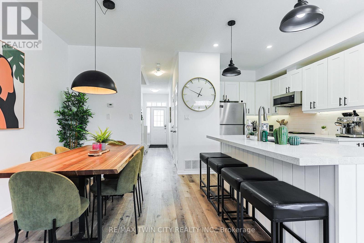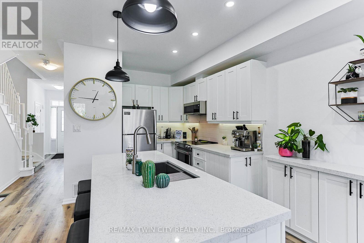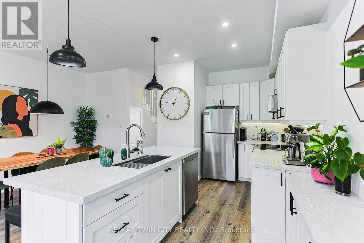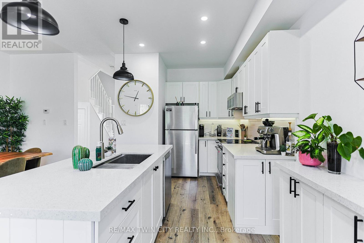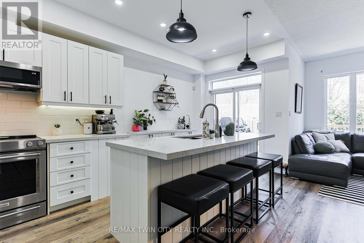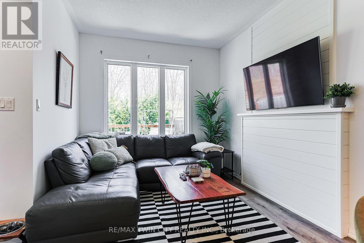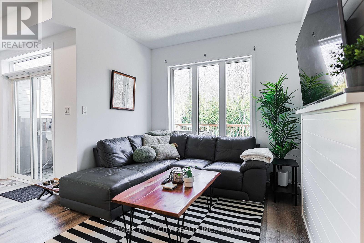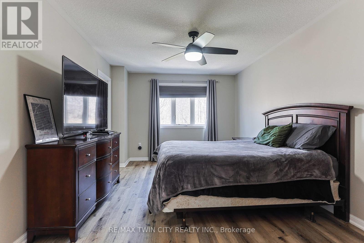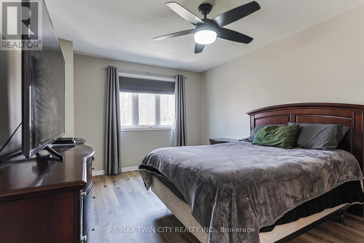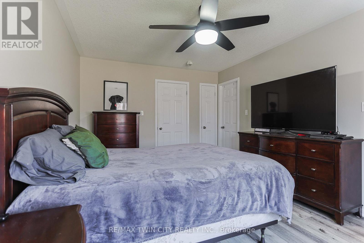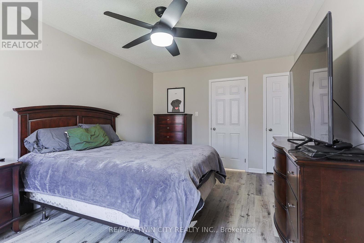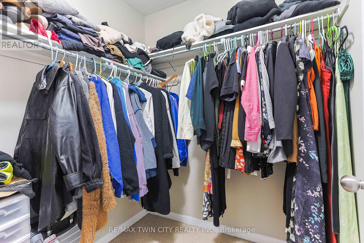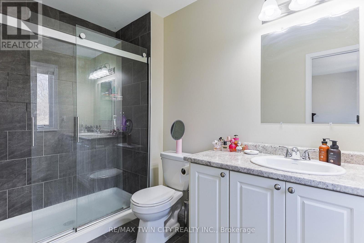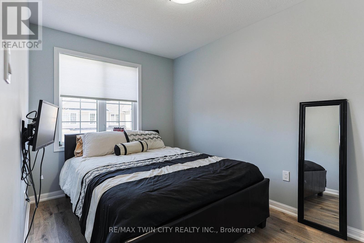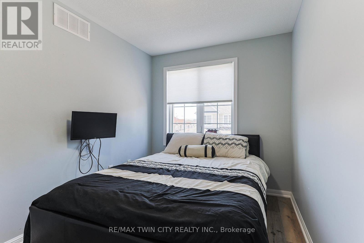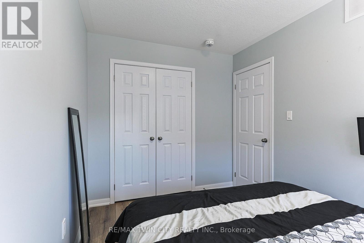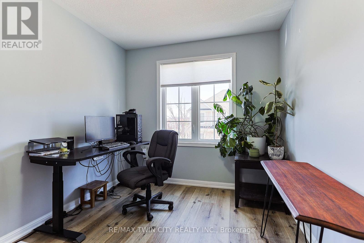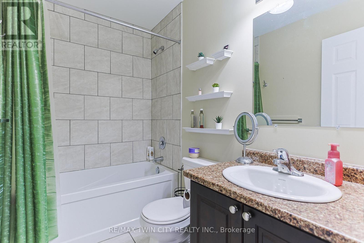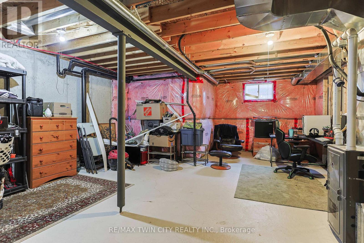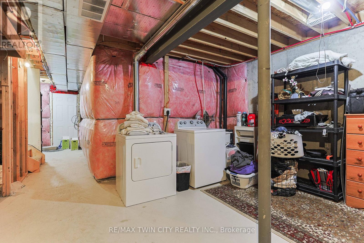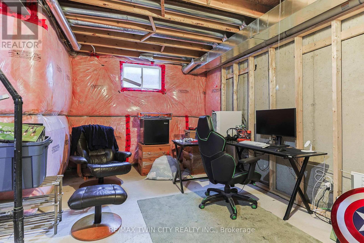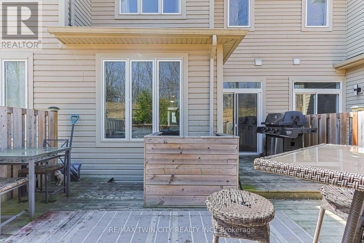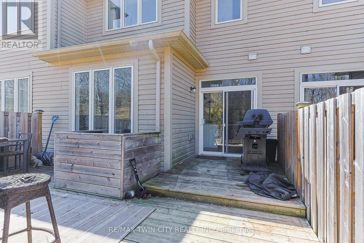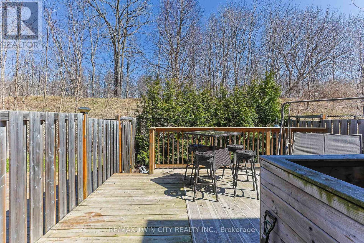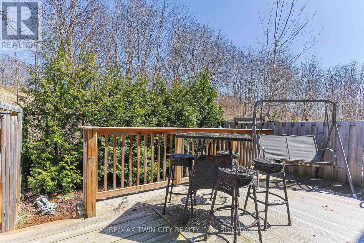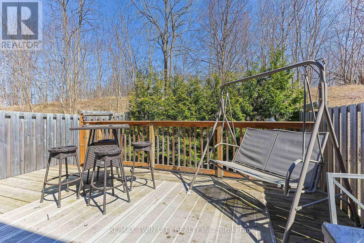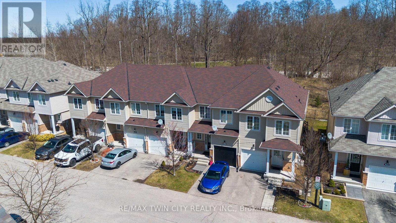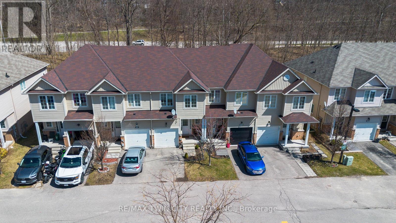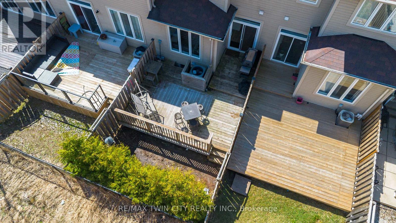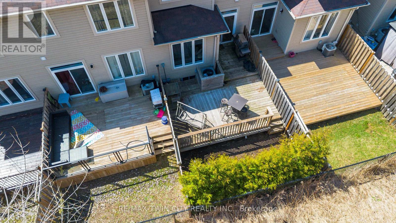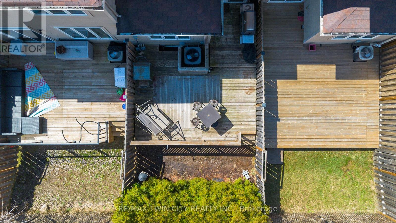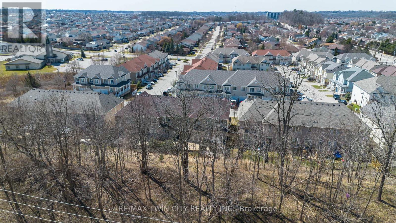61 - 21 Diana Avenue Brantford, Ontario N3T 0G7
$629,999
Welcome to 21 Diana Avenue, Unit 61; a beautifully updated 3-bedroom, 2.5-bathroom townhome in a private and quiet location, backing onto serene green space. Thoughtfully upgraded, this home features a fully renovated kitchen with ample counterspace and cabinets for storage, stylish, new flooring throughout, a stunning TV feature wall, and a fresh coat of paint, creating a modern and inviting atmosphere. The main level offers an open and functional layout, with a powder room conveniently located off the entrance. Upstairs, the spacious primary bedroom boasts a walk-in closet and a 3-piece ensuite, complete with a fully tiled shower. Two additional bedrooms share a 4-piece main bath, perfect for family or guests. Step outside to a fully fenced backyard with a large deck, offering the perfect space for relaxation and outdoor gatherings. The attached single-car garage provides added parking convenience and storage. Located in a sought-after community, this home combines comfort, style, and tranquilitydont miss your chance to make it yours! (id:61852)
Property Details
| MLS® Number | X12065953 |
| Property Type | Single Family |
| AmenitiesNearBy | Park, Public Transit, Schools |
| CommunityFeatures | School Bus |
| EquipmentType | Water Heater |
| Features | Flat Site, Sump Pump |
| ParkingSpaceTotal | 2 |
| RentalEquipmentType | Water Heater |
| Structure | Deck |
Building
| BathroomTotal | 3 |
| BedroomsAboveGround | 3 |
| BedroomsTotal | 3 |
| Age | 6 To 15 Years |
| Appliances | Central Vacuum, Water Heater, Water Softener, Dishwasher, Dryer, Microwave, Stove, Washer, Refrigerator |
| BasementDevelopment | Unfinished |
| BasementType | Full (unfinished) |
| ConstructionStyleAttachment | Attached |
| CoolingType | Central Air Conditioning |
| ExteriorFinish | Brick, Vinyl Siding |
| FoundationType | Poured Concrete |
| HalfBathTotal | 1 |
| HeatingFuel | Natural Gas |
| HeatingType | Forced Air |
| StoriesTotal | 2 |
| SizeInterior | 1100 - 1500 Sqft |
| Type | Row / Townhouse |
| UtilityWater | Municipal Water |
Parking
| Attached Garage | |
| Garage |
Land
| Acreage | No |
| FenceType | Fully Fenced, Fenced Yard |
| LandAmenities | Park, Public Transit, Schools |
| LandscapeFeatures | Landscaped |
| Sewer | Sanitary Sewer |
| SizeDepth | 90 Ft ,3 In |
| SizeFrontage | 17 Ft ,9 In |
| SizeIrregular | 17.8 X 90.3 Ft |
| SizeTotalText | 17.8 X 90.3 Ft |
| ZoningDescription | R4a, Os1 |
Rooms
| Level | Type | Length | Width | Dimensions |
|---|---|---|---|---|
| Second Level | Primary Bedroom | 3.4 m | 4.78 m | 3.4 m x 4.78 m |
| Second Level | Bathroom | 1.78 m | 3.1 m | 1.78 m x 3.1 m |
| Second Level | Bedroom 2 | 2.54 m | 3.58 m | 2.54 m x 3.58 m |
| Second Level | Bedroom 3 | 2.67 m | 3.15 m | 2.67 m x 3.15 m |
| Second Level | Bathroom | 2.54 m | 1.47 m | 2.54 m x 1.47 m |
| Basement | Utility Room | 5.31 m | 7.06 m | 5.31 m x 7.06 m |
| Main Level | Dining Room | 3.05 m | 3.05 m | 3.05 m x 3.05 m |
| Main Level | Living Room | 3.05 m | 3.23 m | 3.05 m x 3.23 m |
| Main Level | Kitchen | 2.26 m | 5.66 m | 2.26 m x 5.66 m |
| Main Level | Bathroom | 0.92 m | 2.31 m | 0.92 m x 2.31 m |
Utilities
| Cable | Available |
| Electricity | Installed |
| Sewer | Installed |
https://www.realtor.ca/real-estate/28129526/61-21-diana-avenue-brantford
Interested?
Contact us for more information
Eric Farrace
Salesperson
515 Park Road N Unit B
Brantford, Ontario N3R 7K8
