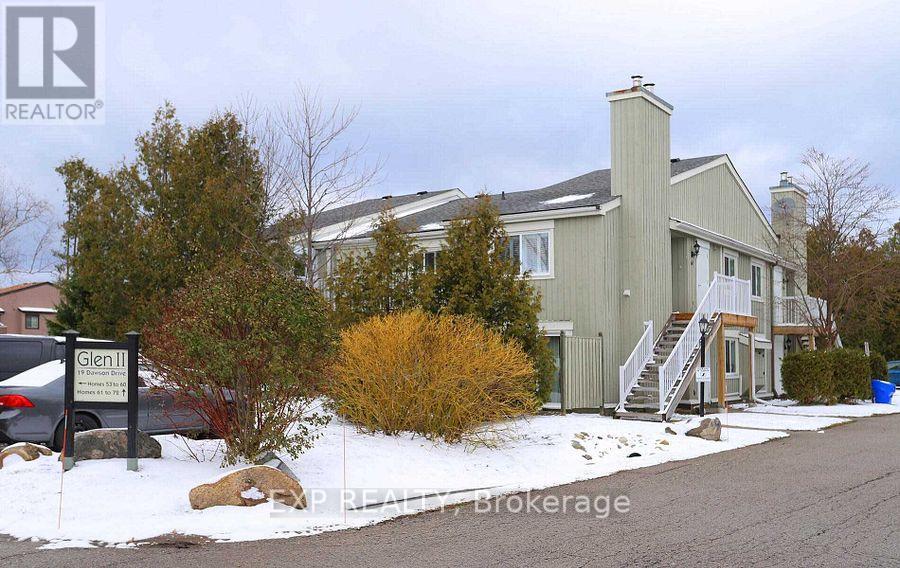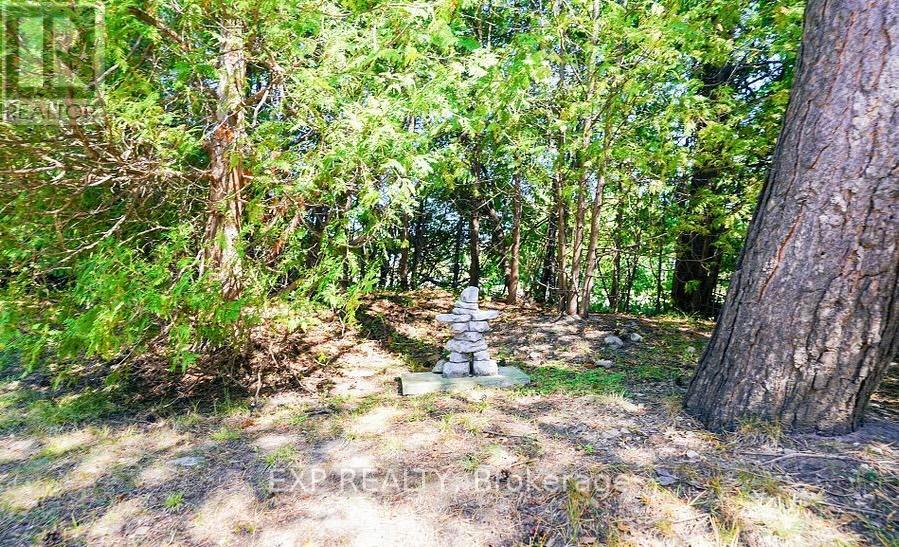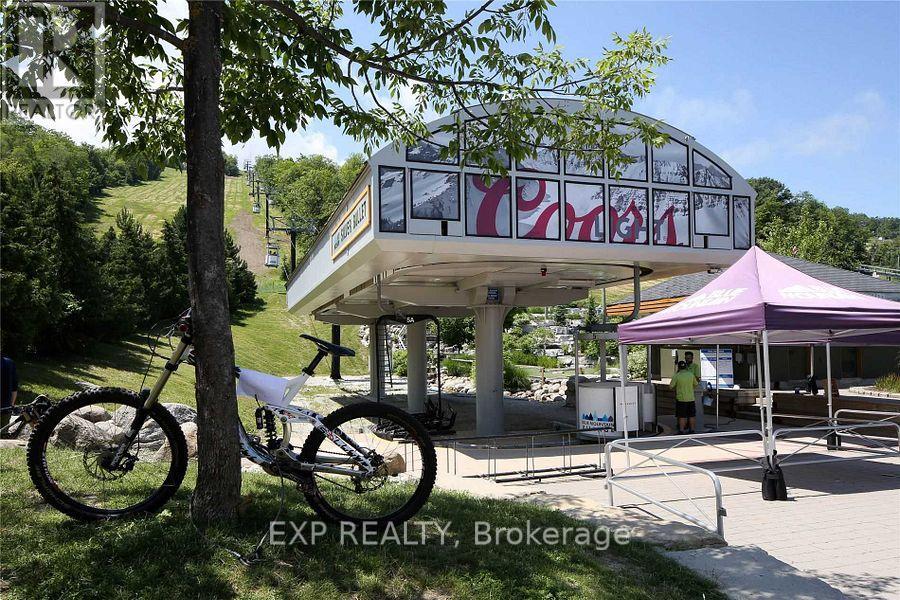61 - 19 Dawson Drive Collingwood, Ontario L9Y 5B4
$2,100 Monthly
Welcome to Cranberry Village-a vibrant yet peaceful,absolutely perfect,full-time "GET AWAY" close to everything you could ask for: For the GOLFER -Cranberry golf Course,Blue Mountain Golf & Country Club,Georgian Bay Club. For the OUTDOOR ENTHUSIAST:Collingwood has over SIXTY Kms of TRAILS to explore -Caves,doggie jaunts,hikes,jogs,cycle,suspension bridges,a complete emersion into NATURE. The Clearview-Collingwood train trail,The Collingwood Waterfront trail-breathtaking views of the GEORGIAN BAY. For the WINTER LOVER -BLUE MOUNTAIN -downhill ski,cross country SKI,hockey arena,snowshoe,tubing,snowboarding,sledding! For the BEACH BUM:Georgian Bay BEACHES around the corner, warm water,white sand,serene,work on that perfect TAN. Also a short drive to Wasaga Beach. For the SOCIALITE:Multiple resort/chic hotel clubs,Blue Mountain resort has fine dining,fancy lounges,proper pubs, the Huron Club,live music nightly,&events almost every week/weekend-Check out the Blue Mountain Village website! For the ACTIVE:Pickleball, tennis,axe throwing,dancing,multiple gyms,yoga,music theatre,MUSIC FESTIVALS! For a PAMPER: Lavish spas in the RESORTS,multiple hair salons,main/pedi bars, spas..THE SCANDINAVE SPA(My absolute FAVOURITE! -Hot baths,cold plunges,waterfalls,saunas,eucalyptus steam room and indoor/outdoor relaxation areas. Amazing MASSAGE packages and of course DIGITAL DEXTOX!). For the KIDS: Playground behind the unit,Mill Pond playground,arcades,Aquatic centre(swimming),pottery,scavenger hunts,beach time! For the SHOPPER: Minutes to ALL groceries,Coffee Houses (TIMMIES),Home Depot,Winners,Home Sense, LCBO,Art Galleries,Jewellers,Speciality Stores(Christmas,Chocolate,Hot Sauce even..),Canadian Tire, Hurontario Street shops/Village,Walmart,Burton,Sports Check-Everything you could possibly need just minutes away! NOW Welcome to suite 61-A spotless,SUNNY,versatile,two bedroom unit with two walk-outs to a user-friendly TERRACE-west facing watch the SUNSET.Wood burning FIREPLACE! (id:61852)
Property Details
| MLS® Number | S12193859 |
| Property Type | Single Family |
| Community Name | Collingwood |
| AmenitiesNearBy | Beach, Golf Nearby, Marina |
| CommunityFeatures | Fishing, Pet Restrictions, Community Centre |
| Features | Conservation/green Belt, Carpet Free, In Suite Laundry |
| ParkingSpaceTotal | 1 |
| Structure | Deck |
| WaterFrontType | Waterfront |
Building
| BathroomTotal | 2 |
| BedroomsAboveGround | 2 |
| BedroomsTotal | 2 |
| Amenities | Visitor Parking, Fireplace(s), Separate Heating Controls, Separate Electricity Meters |
| Appliances | Water Meter, Water Heater |
| ExteriorFinish | Wood |
| FireProtection | Smoke Detectors |
| FireplacePresent | Yes |
| FireplaceTotal | 1 |
| FlooringType | Ceramic |
| HeatingFuel | Electric |
| HeatingType | Baseboard Heaters |
| SizeInterior | 700 - 799 Sqft |
| Type | Row / Townhouse |
Parking
| No Garage |
Land
| Acreage | No |
| LandAmenities | Beach, Golf Nearby, Marina |
| LandscapeFeatures | Landscaped |
Rooms
| Level | Type | Length | Width | Dimensions |
|---|---|---|---|---|
| Main Level | Living Room | 4.02 m | 407 m | 4.02 m x 407 m |
| Main Level | Kitchen | 2.95 m | 2.64 m | 2.95 m x 2.64 m |
| Main Level | Primary Bedroom | 3.73 m | 3.3 m | 3.73 m x 3.3 m |
| Main Level | Bedroom 2 | 3.72 m | 2.43 m | 3.72 m x 2.43 m |
https://www.realtor.ca/real-estate/28411334/61-19-dawson-drive-collingwood-collingwood
Interested?
Contact us for more information
Christine Merritt
Broker
















































