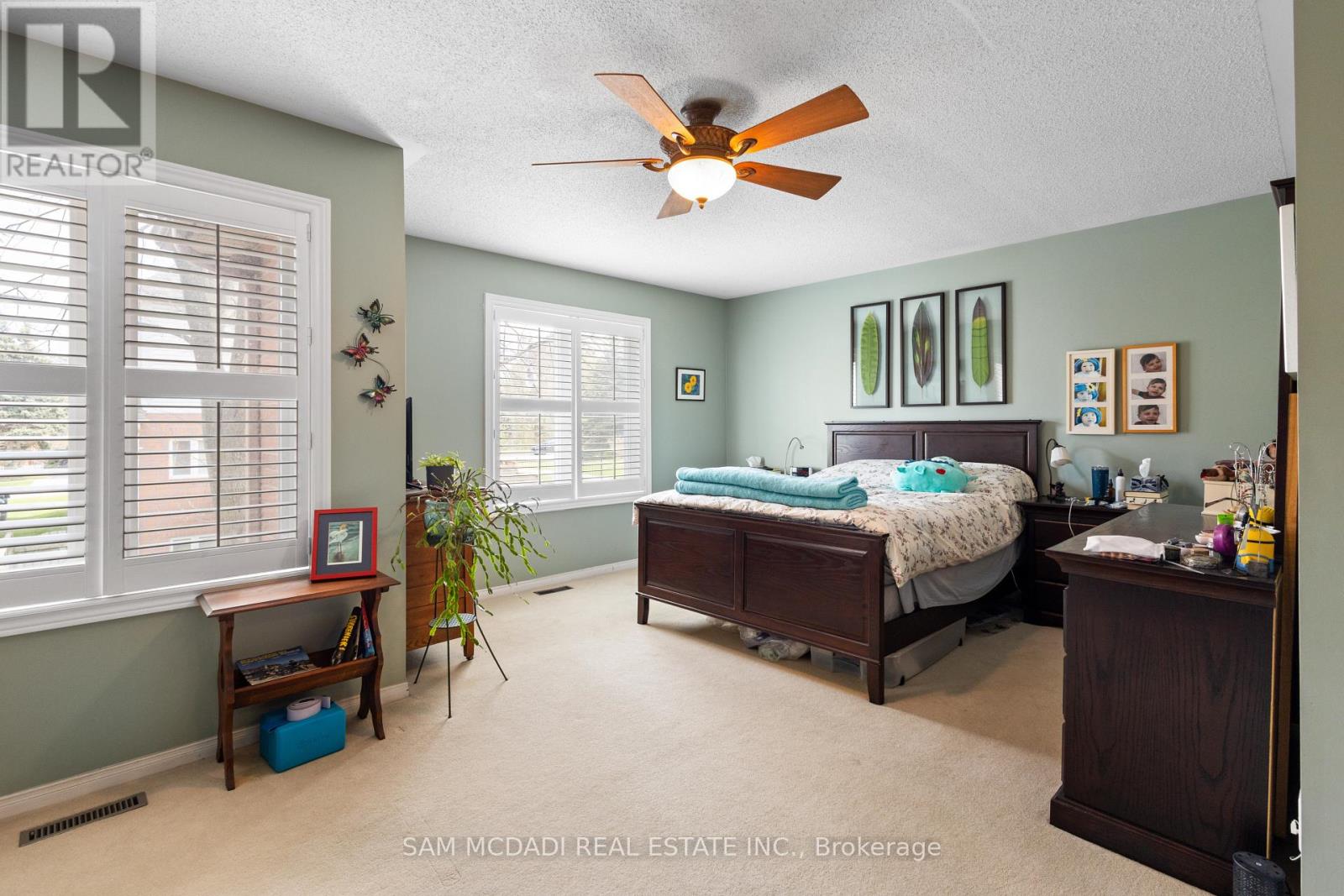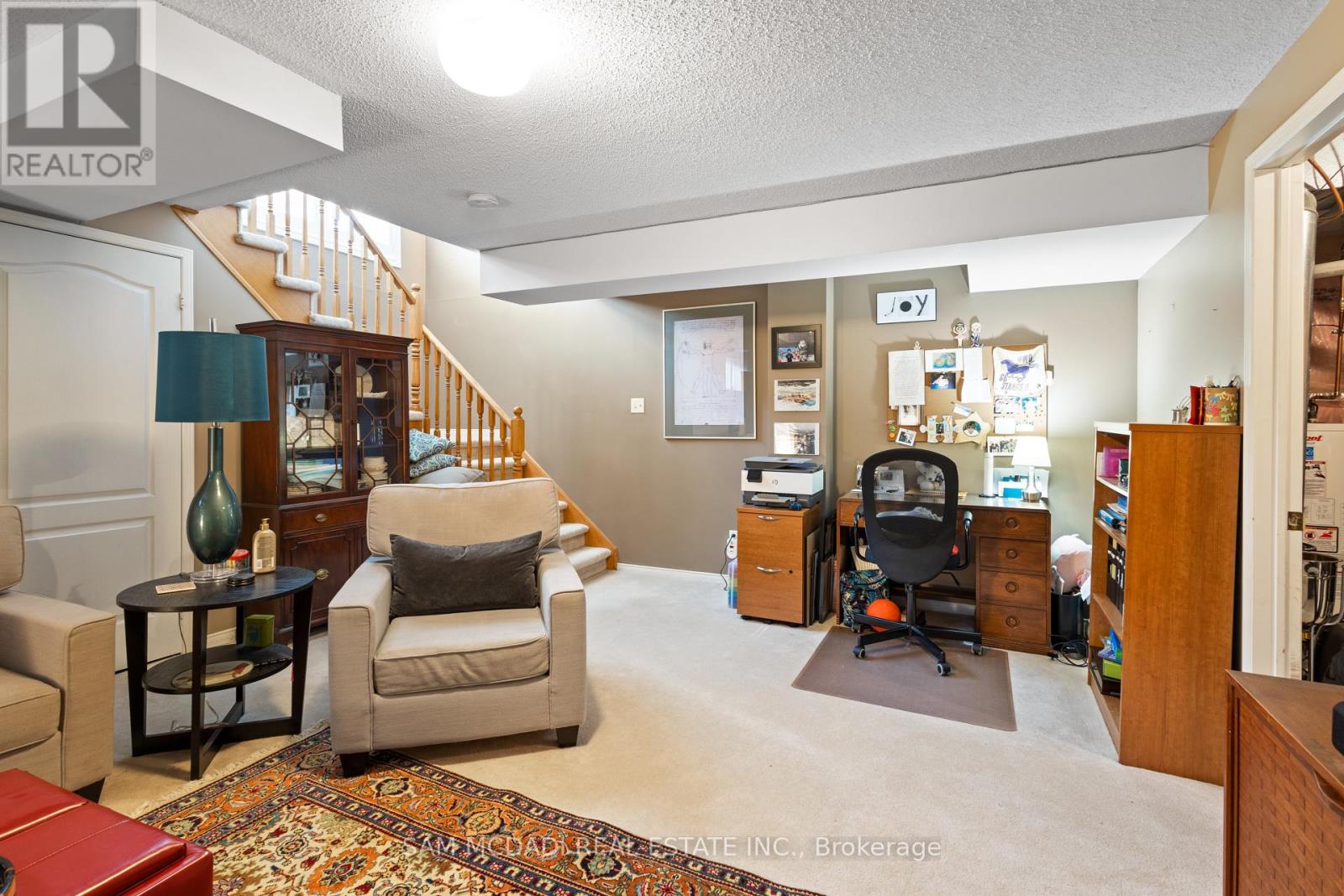60c - 928 Queen Street W Mississauga, Ontario L5H 4K5
$3,900 Monthly
Located right in the heart of Lorne Park, this beautifully maintained 3-bedroom, 4-bathroom end-unit townhome offers refined living in one of Mississauga's most desirable neighbourhoods. Step inside to find sleek hardwood floors throughout the main level, a bright open-concept layout, and a delightful kitchen equipped with stainless steel appliances ready to impress. Upstairs, you'll find two spacious primary bedrooms, each with its own private ensuite, plus a third bedroom ideal for guests, a home office, or growing families. The finished lower-level features a recreation area highlighted by a gas fireplace perfect for cozy evenings with family and friends. Enjoy the convenience of a double car garage, and a prime location just steps from top-rated schools, charming shops, and all that Lorne Park has to offer, this townhome truly checks all the boxes! (id:61852)
Property Details
| MLS® Number | W12104099 |
| Property Type | Single Family |
| Community Name | Lorne Park |
| AmenitiesNearBy | Park, Schools, Public Transit, Place Of Worship |
| CommunityFeatures | Pet Restrictions |
| ParkingSpaceTotal | 4 |
Building
| BathroomTotal | 4 |
| BedroomsAboveGround | 3 |
| BedroomsTotal | 3 |
| Amenities | Fireplace(s) |
| Appliances | Dryer, Washer, Window Coverings |
| BasementDevelopment | Finished |
| BasementType | Full (finished) |
| CoolingType | Central Air Conditioning |
| ExteriorFinish | Brick |
| FireProtection | Smoke Detectors |
| FireplacePresent | Yes |
| FireplaceTotal | 1 |
| FlooringType | Tile, Hardwood, Carpeted |
| HalfBathTotal | 1 |
| HeatingFuel | Natural Gas |
| HeatingType | Forced Air |
| StoriesTotal | 3 |
| SizeInterior | 1800 - 1999 Sqft |
| Type | Row / Townhouse |
Parking
| Attached Garage | |
| Garage |
Land
| Acreage | No |
| LandAmenities | Park, Schools, Public Transit, Place Of Worship |
| SurfaceWater | Lake/pond |
Rooms
| Level | Type | Length | Width | Dimensions |
|---|---|---|---|---|
| Second Level | Primary Bedroom | 4.66 m | 4.03 m | 4.66 m x 4.03 m |
| Second Level | Bedroom 2 | 5.1 m | 4.75 m | 5.1 m x 4.75 m |
| Second Level | Bedroom 3 | 4 m | 3.76 m | 4 m x 3.76 m |
| Second Level | Den | 4.11 m | 3.27 m | 4.11 m x 3.27 m |
| Basement | Recreational, Games Room | 6.61 m | 5.22 m | 6.61 m x 5.22 m |
| Main Level | Kitchen | 4.73 m | 2.78 m | 4.73 m x 2.78 m |
| Main Level | Eating Area | 2.61 m | 2.61 m | 2.61 m x 2.61 m |
| Main Level | Dining Room | 6.4 m | 3.71 m | 6.4 m x 3.71 m |
| Main Level | Living Room | 6.4 m | 3.71 m | 6.4 m x 3.71 m |
https://www.realtor.ca/real-estate/28215472/60c-928-queen-street-w-mississauga-lorne-park-lorne-park
Interested?
Contact us for more information
Sam Allan Mcdadi
Salesperson
110 - 5805 Whittle Rd
Mississauga, Ontario L4Z 2J1
Abraham Azraq
Salesperson
110 - 5805 Whittle Rd
Mississauga, Ontario L4Z 2J1






























