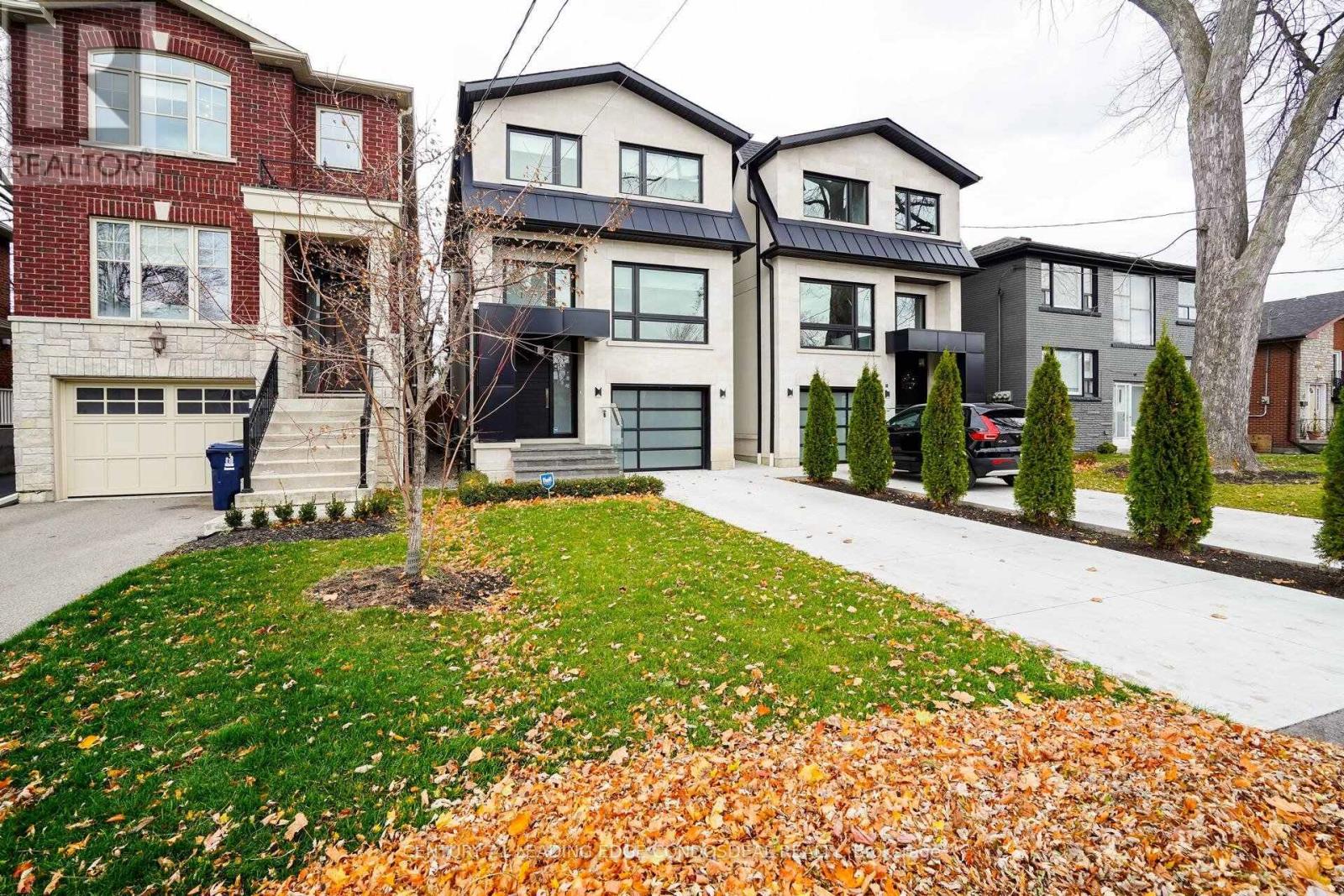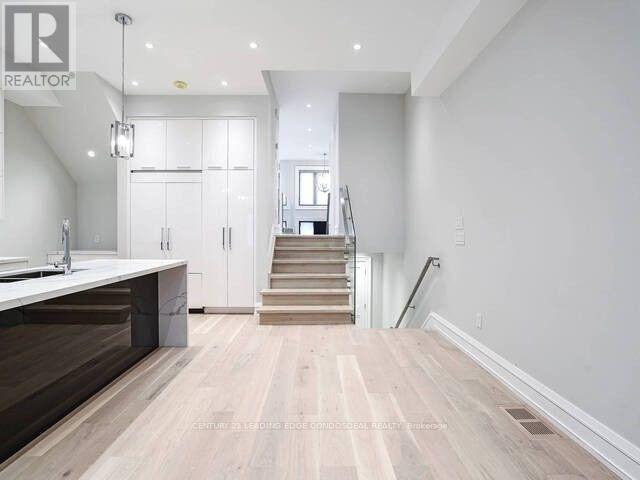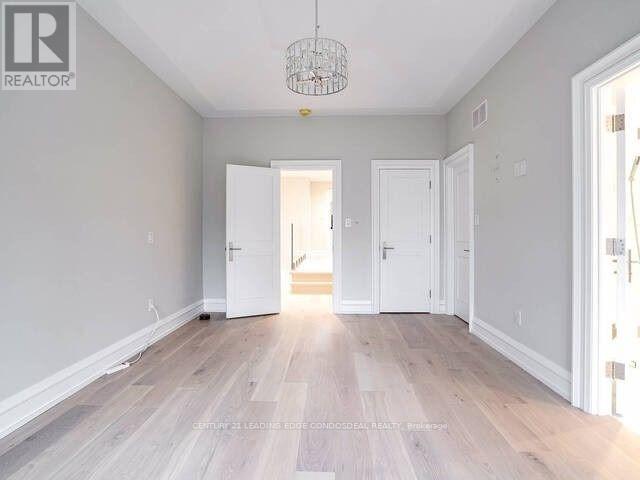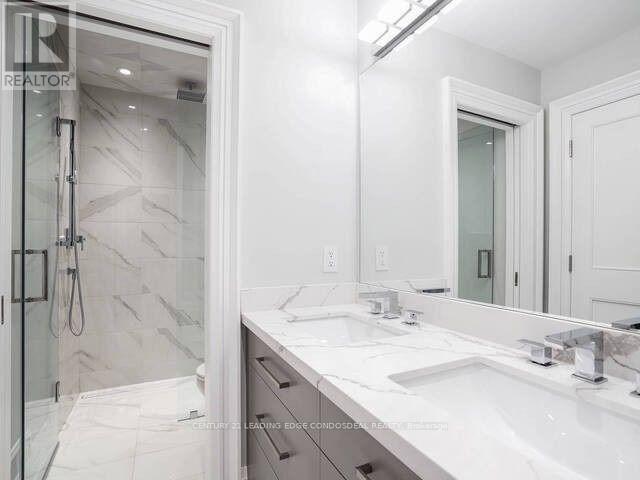60b Burlingame Road Toronto, Ontario M8W 1Y8
$6,500 Monthly
A Rare Blend of Modern Luxury & Natural Serenity in the Heart of South Etobicoke! This Designer-Perfect Detached Home Boasts 11' Ceilings in the Expansive Great Room, Flowing Into a Chef's Dream Kitchen with Built-In Jenn-Air Appliances, Floor-to-Ceiling European Cabinetry & Double Walkouts to a Massive Flex Stone Deck. Custom Glass Railings, 7" Wide-Plank Hardwood, Frameless Glass Showers, Freestanding Tub, Heated Basement Floors & LED Pot Lights Throughout-This Home Is Dressed to Impress. Nestled Just Steps from the Etobicoke Valley Park Trail System with Lush Ravines, Dog-Friendly Paths, and Scenic Creekside Walks-It's Like Having Muskoka in Your Backyard. Kids Can Walk to Highly Rated Schools Including Sir Adam Beck Junior School, Lanor JMS, and the Renowned Etobicoke School of the Arts. Quick Access to Long Branch GO, TTC, and Major Arteries Like The Queensway and Gardiner-Perfect for Downtown Commuters. This Is the One That Checks All the BoxesLuxury, Location & Lifestyle. (Photos were taken before current tenancy, Floor plan is in the attachment) (id:61852)
Property Details
| MLS® Number | W12056739 |
| Property Type | Single Family |
| Neigbourhood | Alderwood |
| Community Name | Alderwood |
| AmenitiesNearBy | Park, Public Transit, Schools |
| Features | Carpet Free, Sump Pump |
| ParkingSpaceTotal | 2 |
Building
| BathroomTotal | 4 |
| BedroomsAboveGround | 3 |
| BedroomsBelowGround | 1 |
| BedroomsTotal | 4 |
| Appliances | Garage Door Opener Remote(s), Oven - Built-in, Central Vacuum, Range, Water Heater, Dishwasher, Dryer, Hood Fan, Stove, Washer, Refrigerator |
| BasementDevelopment | Finished |
| BasementFeatures | Walk-up |
| BasementType | N/a (finished) |
| ConstructionStyleAttachment | Detached |
| CoolingType | Central Air Conditioning |
| ExteriorFinish | Stone |
| FireProtection | Smoke Detectors |
| FireplacePresent | Yes |
| FoundationType | Unknown |
| HalfBathTotal | 1 |
| HeatingFuel | Natural Gas |
| HeatingType | Forced Air |
| StoriesTotal | 2 |
| SizeInterior | 1500 - 2000 Sqft |
| Type | House |
| UtilityWater | Municipal Water |
Parking
| Garage |
Land
| Acreage | No |
| FenceType | Fully Fenced |
| LandAmenities | Park, Public Transit, Schools |
| Sewer | Sanitary Sewer |
| SizeDepth | 125 Ft ,2 In |
| SizeFrontage | 25 Ft ,1 In |
| SizeIrregular | 25.1 X 125.2 Ft |
| SizeTotalText | 25.1 X 125.2 Ft |
https://www.realtor.ca/real-estate/28108254/60b-burlingame-road-toronto-alderwood-alderwood
Interested?
Contact us for more information
Clark Zhao
Broker
18 Wynford Drive #214
Toronto, Ontario M3C 3S2
Sam Elgohary
Broker of Record
18 Wynford Drive #214
Toronto, Ontario M3C 3S2



































