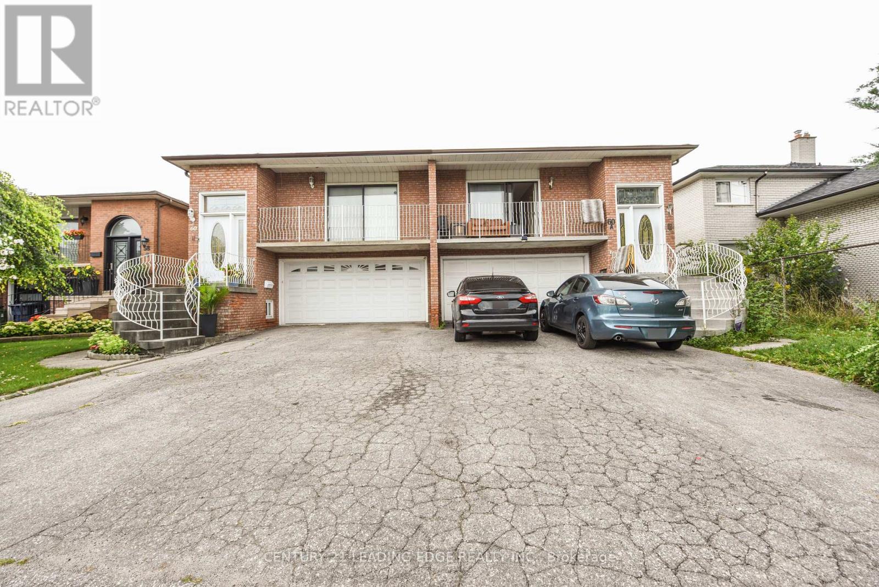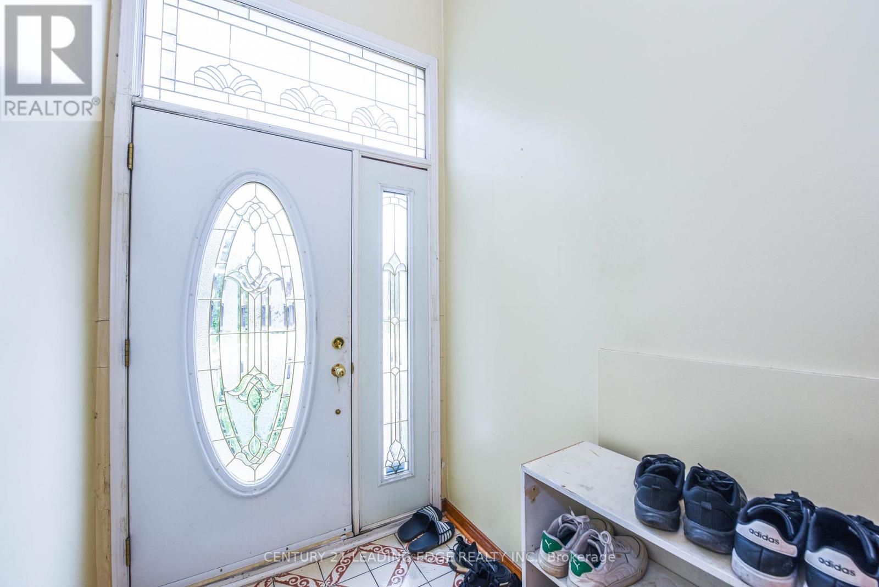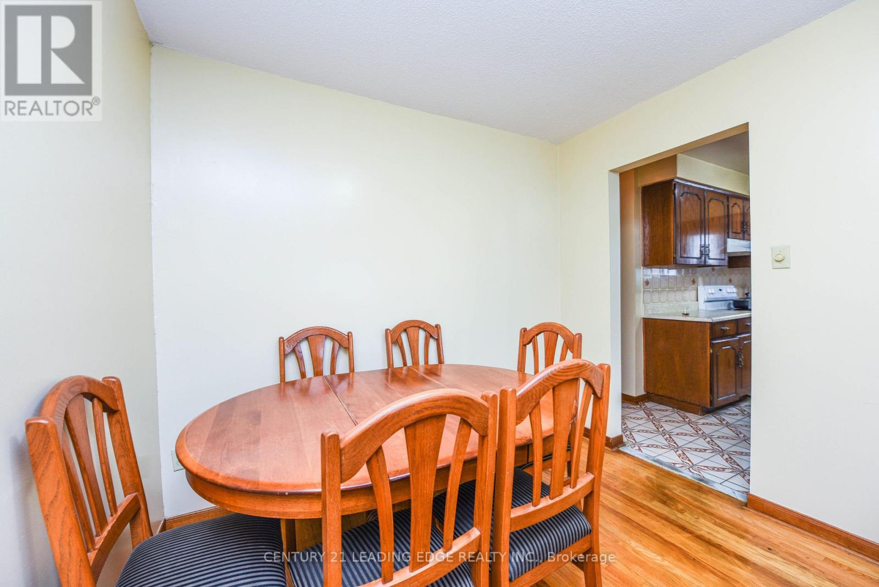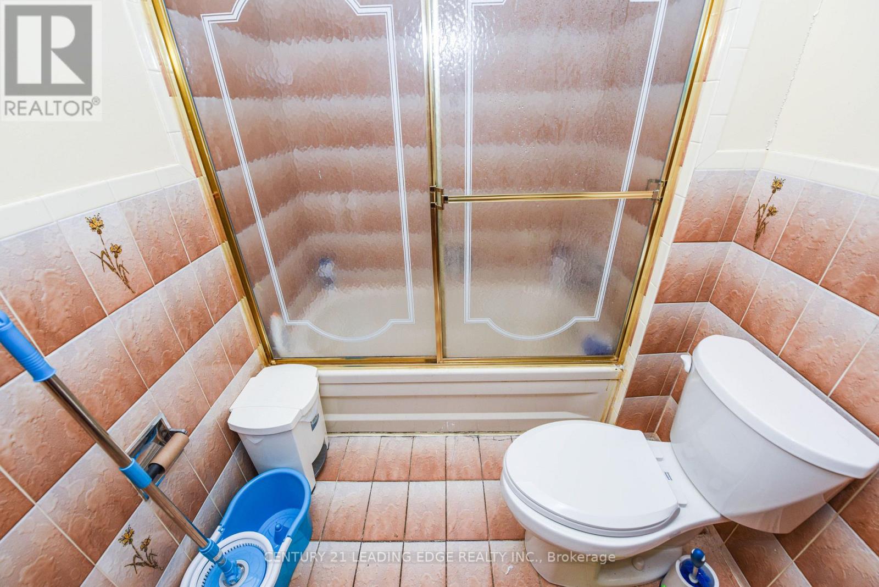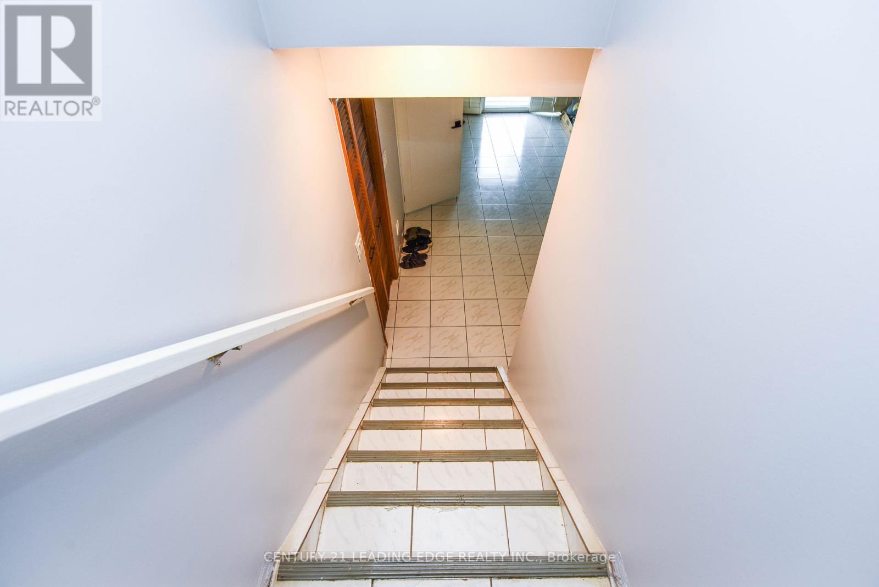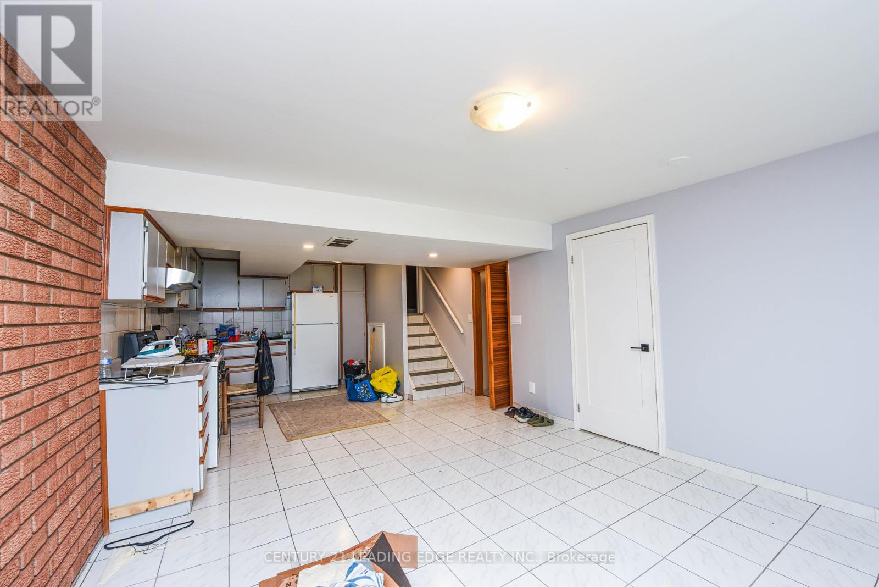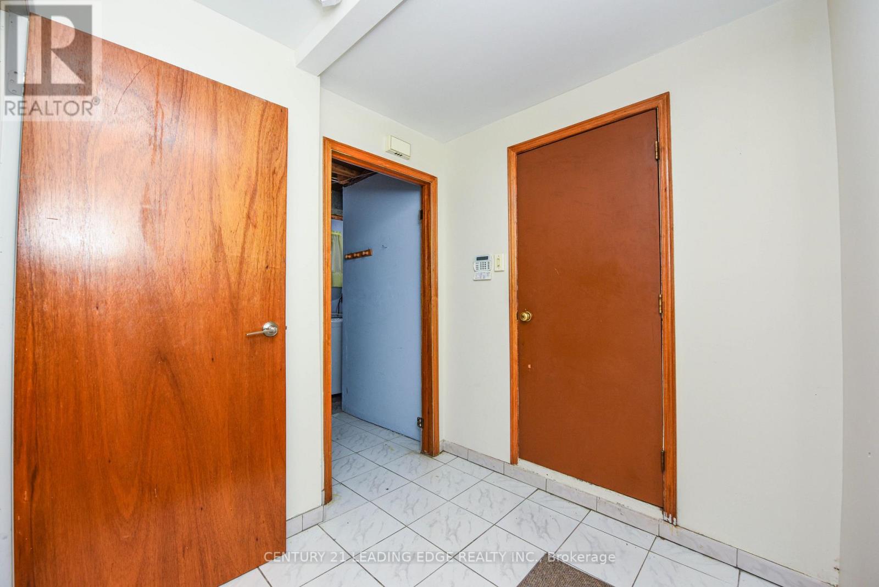60a Sentinel Road Toronto, Ontario M3J 3T6
$1,120,000
This spacious 5-level backsplit semi-detached home offers 5 bedrooms and 3 bathrooms, providing excellent versatility and potential for generating income. The main level features 3 bedrooms, while the rear unit includes an additional bedroom, and the basement offers a separate bedroom with its own kitchen and walkout access to the yard. With a total of three kitchens, this property is ideal for extra income opportunities. Other highlights include a large eat-in kitchen, a generous family room, a separate side entrance, a large cellar, and a shared laundry room serving all three units. Conveniently located just minutes from Downsview Park, York University, Sheppard West Subway Station, Yorkdale Mall, Humber River Hospital, and with easy access to Highways 400 and 401. Whether you're looking for a family home or an investment property, this opportunity won't last long. (id:61852)
Property Details
| MLS® Number | W12073018 |
| Property Type | Single Family |
| Neigbourhood | York University Heights |
| Community Name | York University Heights |
| ParkingSpaceTotal | 6 |
Building
| BathroomTotal | 3 |
| BedroomsAboveGround | 4 |
| BedroomsBelowGround | 1 |
| BedroomsTotal | 5 |
| Age | 31 To 50 Years |
| BasementDevelopment | Finished |
| BasementFeatures | Walk Out |
| BasementType | N/a (finished) |
| ConstructionStyleAttachment | Semi-detached |
| ConstructionStyleSplitLevel | Backsplit |
| CoolingType | Central Air Conditioning |
| ExteriorFinish | Brick |
| FireplacePresent | Yes |
| FoundationType | Unknown |
| HeatingFuel | Natural Gas |
| HeatingType | Forced Air |
| SizeInterior | 1500 - 2000 Sqft |
| Type | House |
| UtilityWater | Municipal Water |
Parking
| Garage |
Land
| Acreage | No |
| Sewer | Sanitary Sewer |
| SizeDepth | 111 Ft ,4 In |
| SizeFrontage | 30 Ft ,7 In |
| SizeIrregular | 30.6 X 111.4 Ft |
| SizeTotalText | 30.6 X 111.4 Ft|under 1/2 Acre |
| ZoningDescription | Residential |
Rooms
| Level | Type | Length | Width | Dimensions |
|---|---|---|---|---|
| Basement | Living Room | 6.84 m | 3.65 m | 6.84 m x 3.65 m |
| Basement | Kitchen | 6.84 m | 3.65 m | 6.84 m x 3.65 m |
| Basement | Bedroom | 3.09 m | 2.78 m | 3.09 m x 2.78 m |
| Lower Level | Family Room | 4.6 m | 3.52 m | 4.6 m x 3.52 m |
| Lower Level | Kitchen | 4.6 m | 3.52 m | 4.6 m x 3.52 m |
| Lower Level | Bedroom 4 | 3.7 m | 2.7 m | 3.7 m x 2.7 m |
| Main Level | Living Room | 4.41 m | 3.38 m | 4.41 m x 3.38 m |
| Main Level | Dining Room | 2.88 m | 2.77 m | 2.88 m x 2.77 m |
| Main Level | Kitchen | 5.62 m | 3.28 m | 5.62 m x 3.28 m |
| Upper Level | Primary Bedroom | 4.08 m | 3.66 m | 4.08 m x 3.66 m |
| Upper Level | Bedroom 2 | 3.77 m | 2.74 m | 3.77 m x 2.74 m |
| Upper Level | Bedroom 3 | 3.09 m | 2.77 m | 3.09 m x 2.77 m |
Interested?
Contact us for more information
Hamid Barzegar Khaseloui
Broker
1053 Mcnicoll Avenue
Toronto, Ontario M1W 3W6
