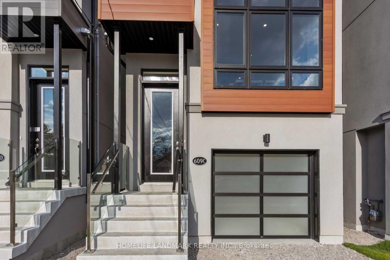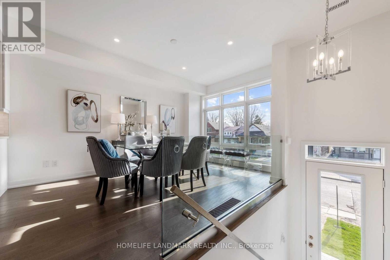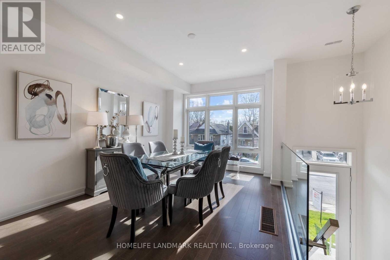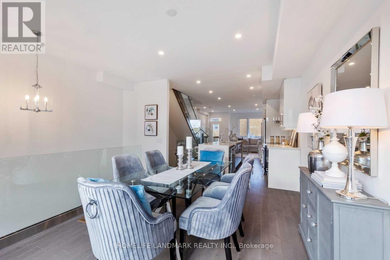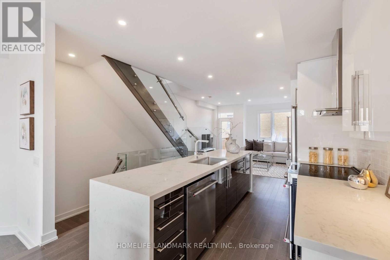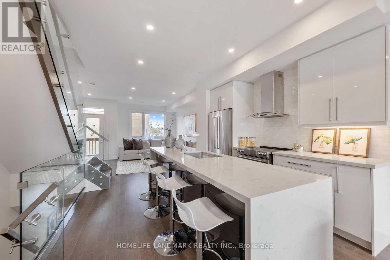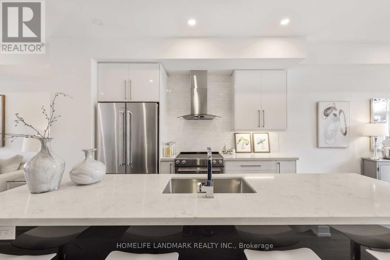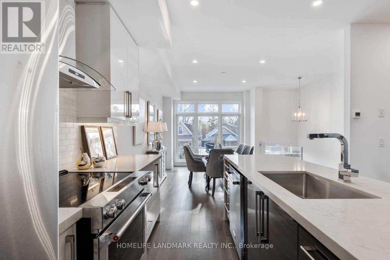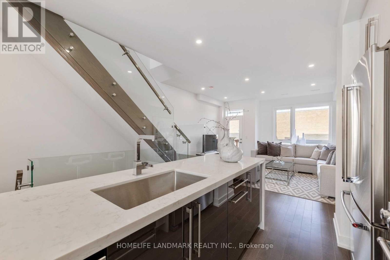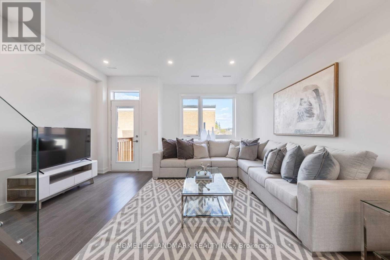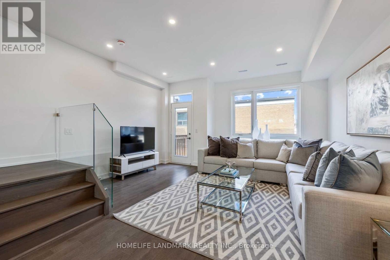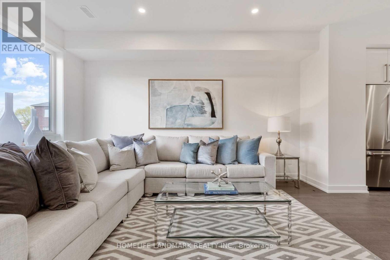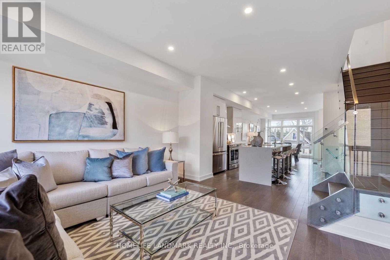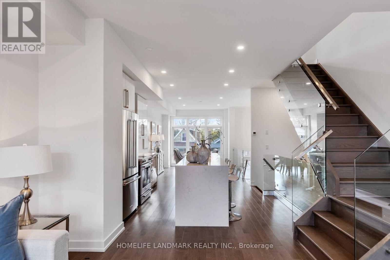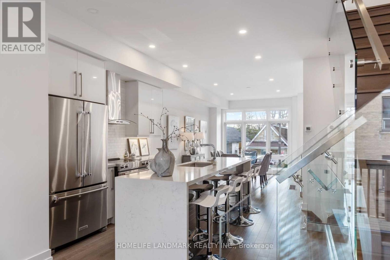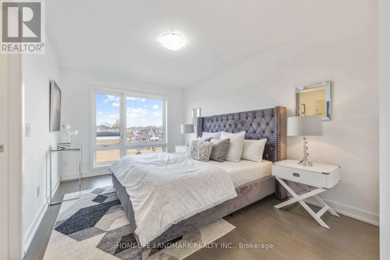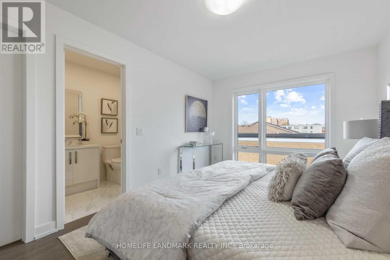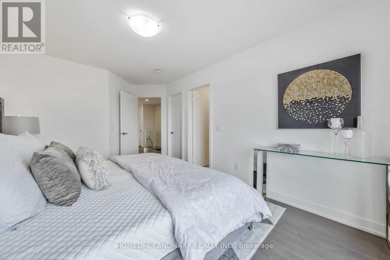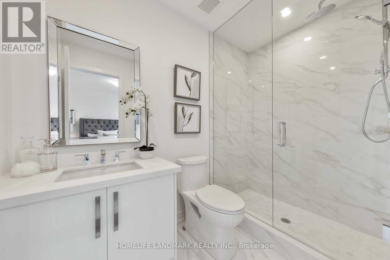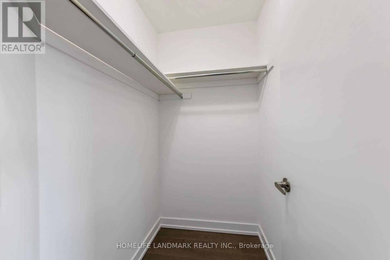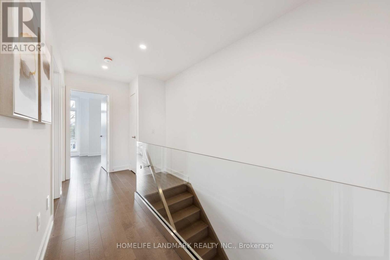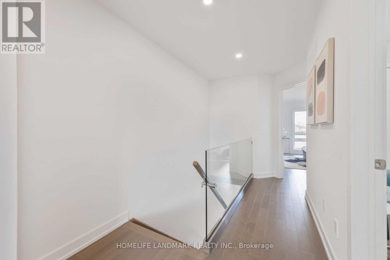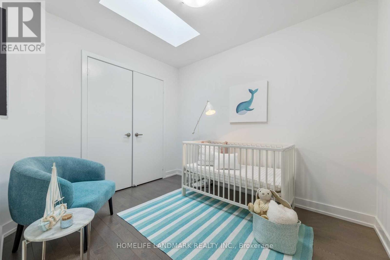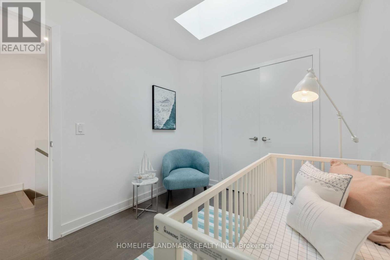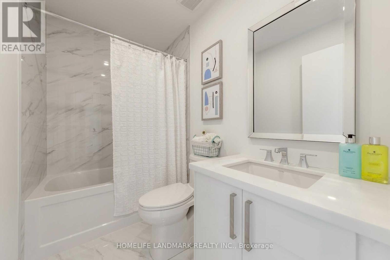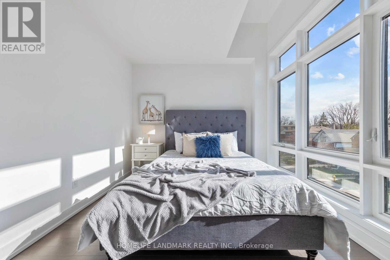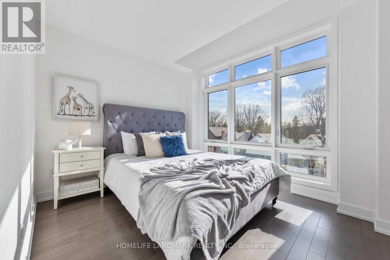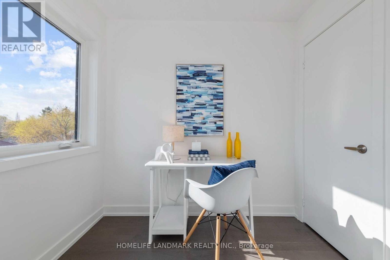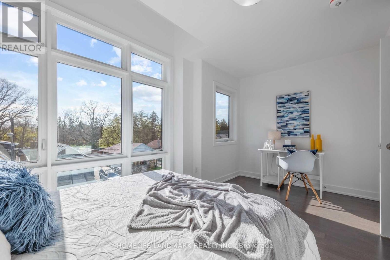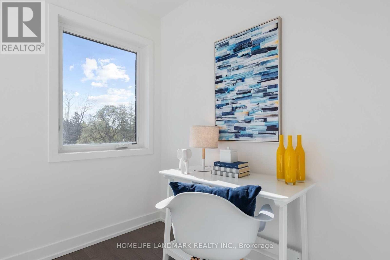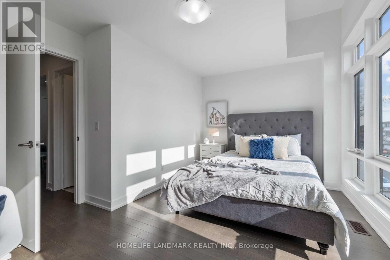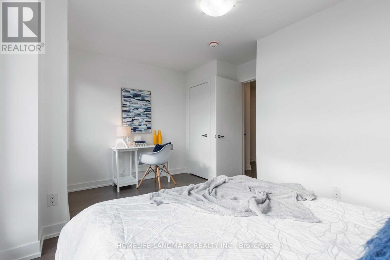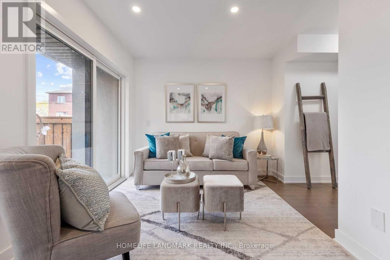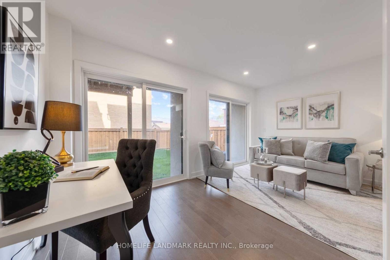609 Harvie Avenue Toronto, Ontario M6E 4M3
$5,298 Monthly
Newer Custom Built 3 Bed + 4 Bath Detached luxury Home Located In Vibrant Community Where Everything You Need Is At Your Doorstep. Steps To New Lrt. Elegant And Contemporary Finishes Used Throughout. Spacious Open Concept Kit, Living & Dining W/Walk-Out To Deck. Master W/En-Suite & Walk-In Closet. Fin Ground Level W/ Family Rm & Sliding Doors To Patio And Backyard. Garage Interior Separate Entry To Ground Level. (id:61852)
Property Details
| MLS® Number | W12009251 |
| Property Type | Single Family |
| Neigbourhood | Caledonia-Fairbank |
| Community Name | Caledonia-Fairbank |
| ParkingSpaceTotal | 2 |
Building
| BathroomTotal | 4 |
| BedroomsAboveGround | 3 |
| BedroomsTotal | 3 |
| Age | 0 To 5 Years |
| Appliances | Garage Door Opener Remote(s) |
| BasementDevelopment | Finished |
| BasementType | N/a (finished) |
| ConstructionStyleAttachment | Detached |
| CoolingType | Central Air Conditioning |
| ExteriorFinish | Stucco |
| FlooringType | Hardwood |
| FoundationType | Concrete |
| HalfBathTotal | 1 |
| HeatingFuel | Natural Gas |
| HeatingType | Forced Air |
| StoriesTotal | 3 |
| SizeInterior | 2000 - 2500 Sqft |
| Type | House |
| UtilityWater | Municipal Water |
Parking
| Garage |
Land
| Acreage | No |
| FenceType | Fenced Yard |
| Sewer | Sanitary Sewer |
Rooms
| Level | Type | Length | Width | Dimensions |
|---|---|---|---|---|
| Second Level | Primary Bedroom | 4.32 m | 3.07 m | 4.32 m x 3.07 m |
| Second Level | Bedroom 2 | 4.67 m | 2.82 m | 4.67 m x 2.82 m |
| Second Level | Bedroom 3 | 3.02 m | 2.49 m | 3.02 m x 2.49 m |
| Lower Level | Office | 4.39 m | 2.57 m | 4.39 m x 2.57 m |
| Main Level | Living Room | 4.52 m | 3.28 m | 4.52 m x 3.28 m |
| Main Level | Dining Room | 4.72 m | 4.52 m | 4.72 m x 4.52 m |
| Main Level | Kitchen | 3.84 m | 3.61 m | 3.84 m x 3.61 m |
| Ground Level | Family Room | 4.65 m | 2.41 m | 4.65 m x 2.41 m |
Interested?
Contact us for more information
Skye Xue
Broker
7240 Woodbine Ave Unit 103
Markham, Ontario L3R 1A4
