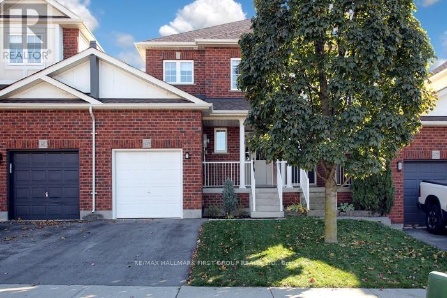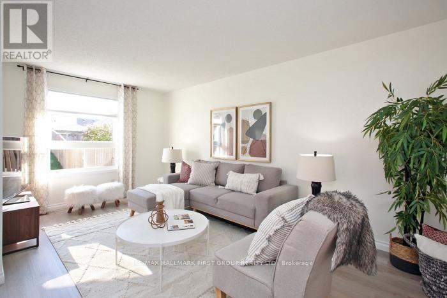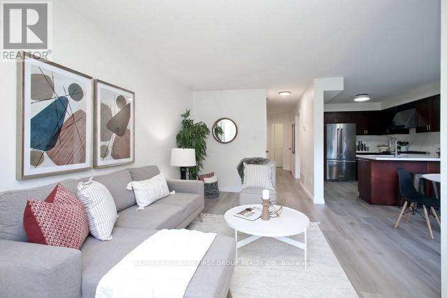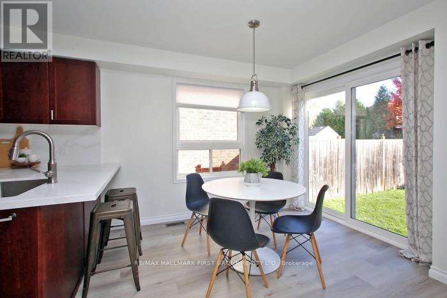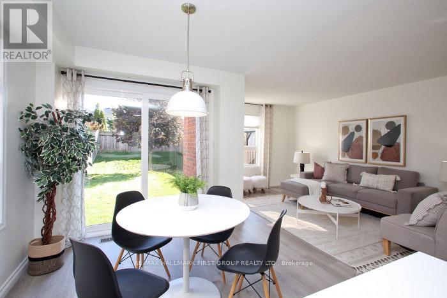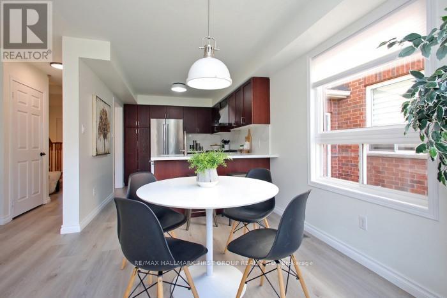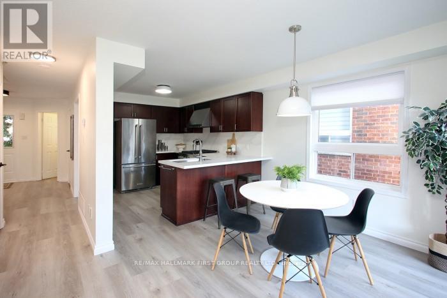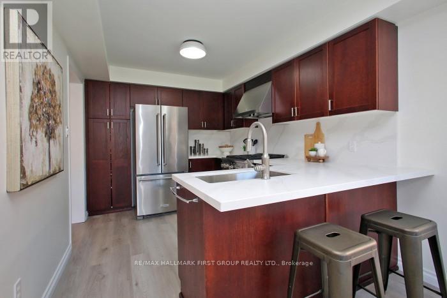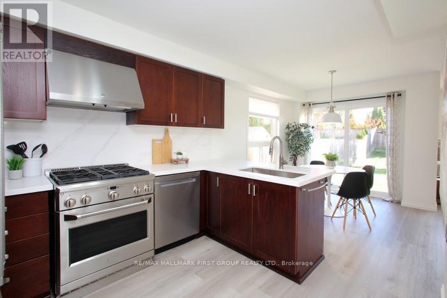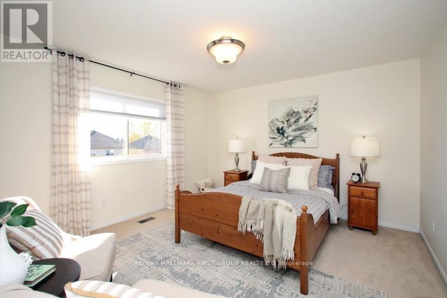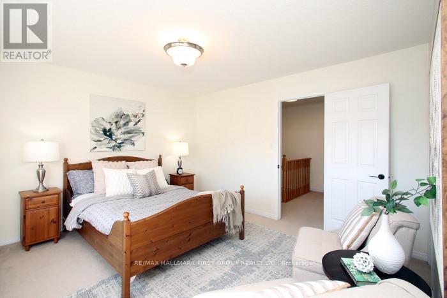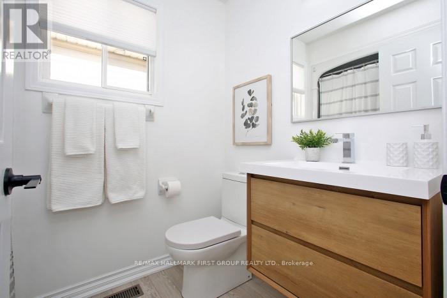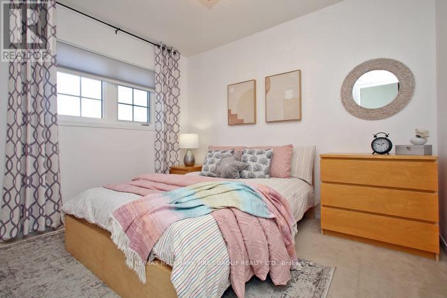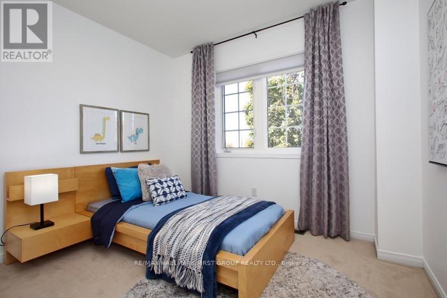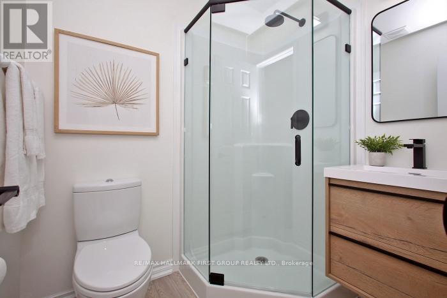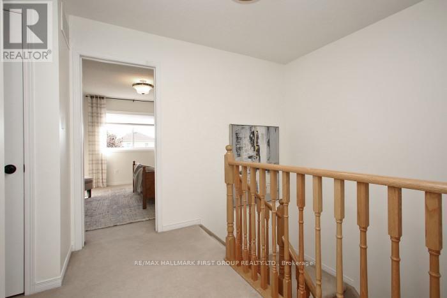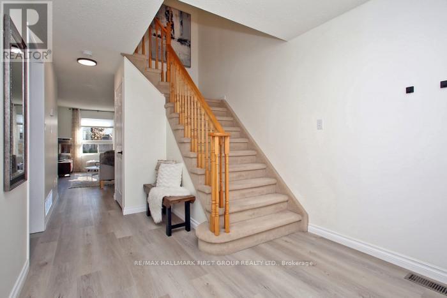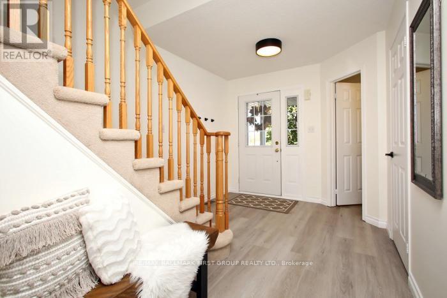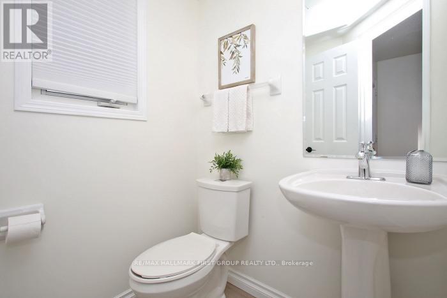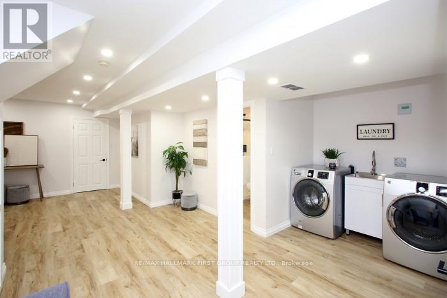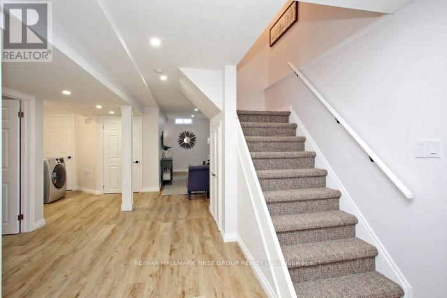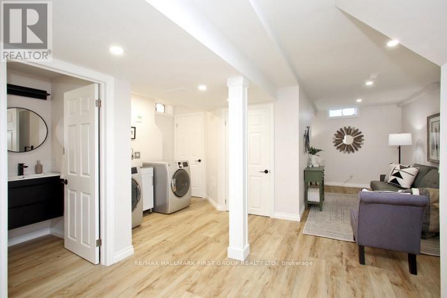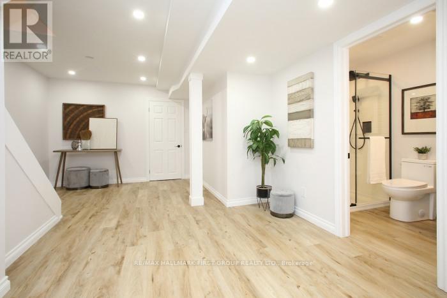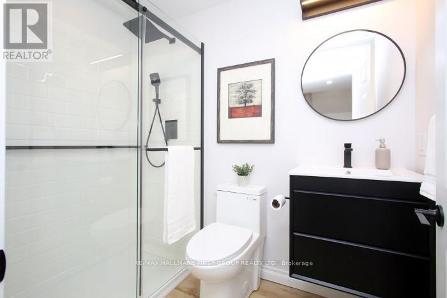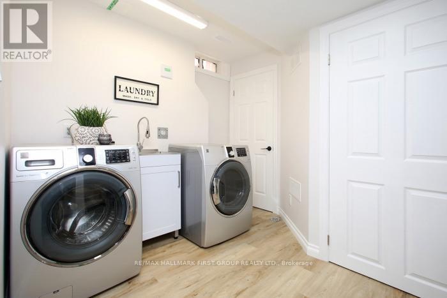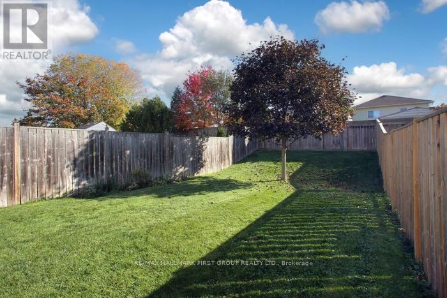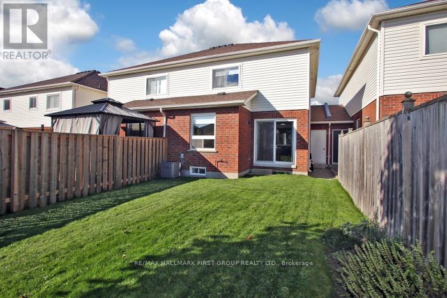609 Coldstream Drive Oshawa, Ontario L1K 2T6
$779,900
Gorgeous 3-Bedroom, 4 -Bathroom Townhome in Desirable North Oshawa!! Beautifully upgraded from top to bottom, this move-in ready home features a newly finished basement complete with a 3-peice bath-perfect for extra living space or guests. Major updates include furnace and air conditioning (2022) Kitchen counter tops (2025), Roof Shingles (2018), Driveway (2024) and all bathrooms and flooring (2025)! The spacious primary bedroom offers a walk-in closet and a stunning 3-piece ensuite with sleek glass shower. Enjoy the comfort and style of a fully updated home in one of Oshawa's sought after neighborhoods. No maintenance fees!! Conveniently located close to schools, public transit and shopping! (id:61852)
Property Details
| MLS® Number | E12487431 |
| Property Type | Single Family |
| Neigbourhood | Samac |
| Community Name | Samac |
| AmenitiesNearBy | Golf Nearby, Public Transit, Schools |
| CommunityFeatures | Community Centre |
| EquipmentType | Water Heater - Gas, Water Heater |
| Features | Irregular Lot Size |
| ParkingSpaceTotal | 3 |
| RentalEquipmentType | Water Heater - Gas, Water Heater |
Building
| BathroomTotal | 4 |
| BedroomsAboveGround | 3 |
| BedroomsTotal | 3 |
| Age | 16 To 30 Years |
| Appliances | All |
| BasementDevelopment | Finished |
| BasementType | Full (finished) |
| ConstructionStyleAttachment | Attached |
| CoolingType | Central Air Conditioning |
| ExteriorFinish | Brick, Vinyl Siding |
| FlooringType | Carpeted |
| FoundationType | Poured Concrete |
| HalfBathTotal | 2 |
| HeatingFuel | Natural Gas |
| HeatingType | Forced Air |
| StoriesTotal | 2 |
| SizeInterior | 1100 - 1500 Sqft |
| Type | Row / Townhouse |
| UtilityWater | Municipal Water |
Parking
| Attached Garage | |
| Garage |
Land
| Acreage | No |
| FenceType | Fenced Yard |
| LandAmenities | Golf Nearby, Public Transit, Schools |
| Sewer | Sanitary Sewer |
| SizeDepth | 121 Ft ,6 In |
| SizeFrontage | 23 Ft ,8 In |
| SizeIrregular | 23.7 X 121.5 Ft |
| SizeTotalText | 23.7 X 121.5 Ft |
Rooms
| Level | Type | Length | Width | Dimensions |
|---|---|---|---|---|
| Second Level | Primary Bedroom | 3.77 m | 3.84 m | 3.77 m x 3.84 m |
| Second Level | Bedroom 2 | 2.63 m | 3.23 m | 2.63 m x 3.23 m |
| Second Level | Bedroom 3 | 2.95 m | 2.49 m | 2.95 m x 2.49 m |
| Lower Level | Bathroom | 1.52 m | 1.49 m | 1.52 m x 1.49 m |
| Lower Level | Recreational, Games Room | 10.05 m | 2.92 m | 10.05 m x 2.92 m |
| Main Level | Kitchen | 2.43 m | 2.19 m | 2.43 m x 2.19 m |
| Main Level | Dining Room | 3.23 m | 2.43 m | 3.23 m x 2.43 m |
| Main Level | Living Room | 5.48 m | 2.89 m | 5.48 m x 2.89 m |
https://www.realtor.ca/real-estate/29043661/609-coldstream-drive-oshawa-samac-samac
Interested?
Contact us for more information
Lesley Anne Shaddock
Salesperson
1154 Kingston Road
Pickering, Ontario L1V 1B4
