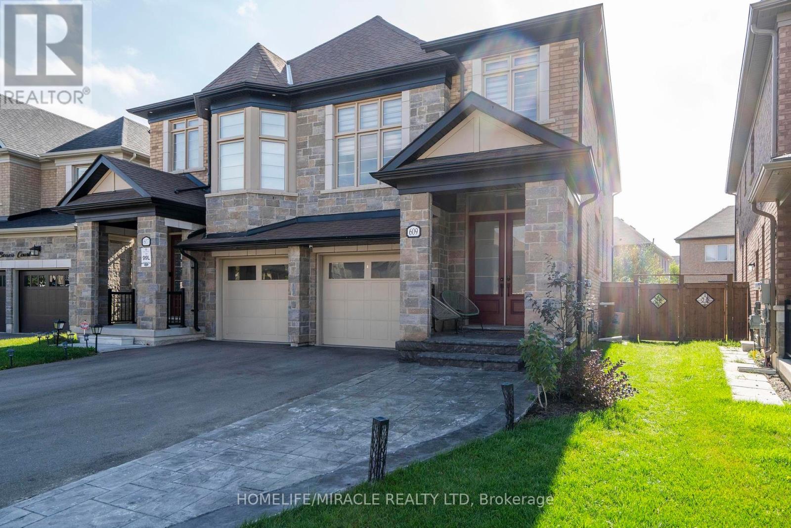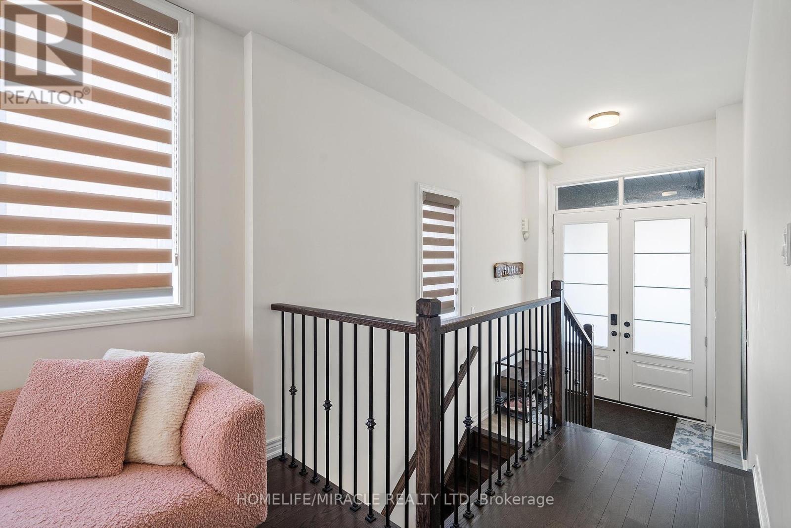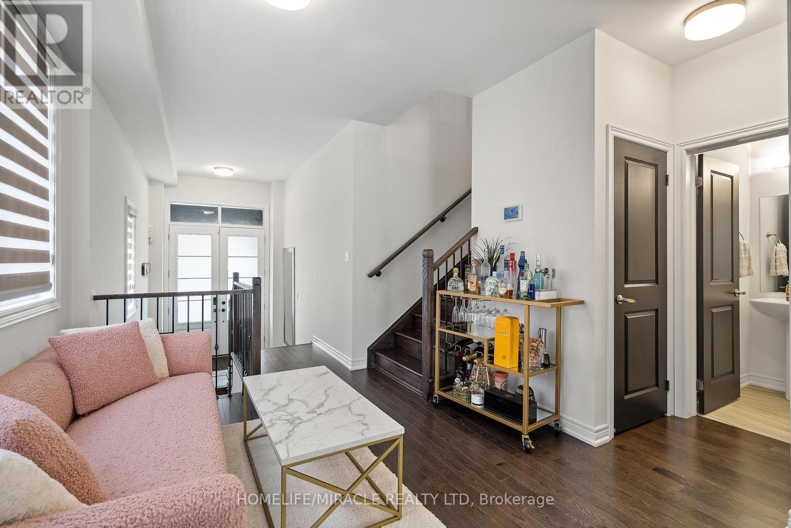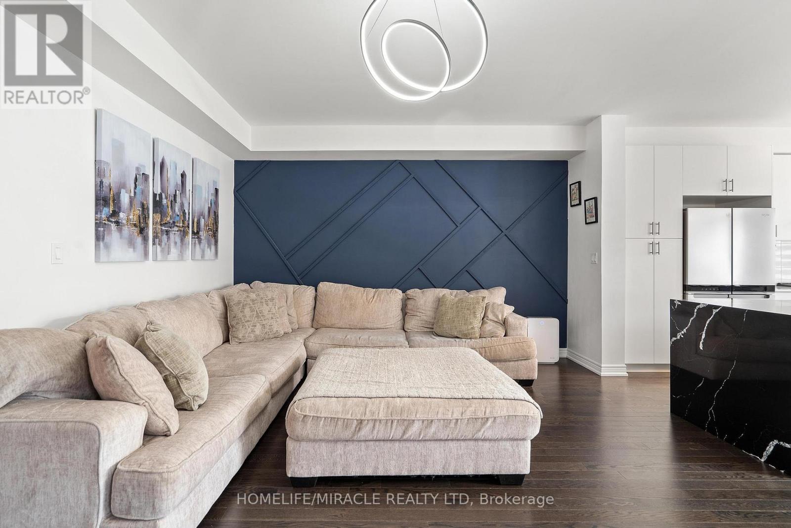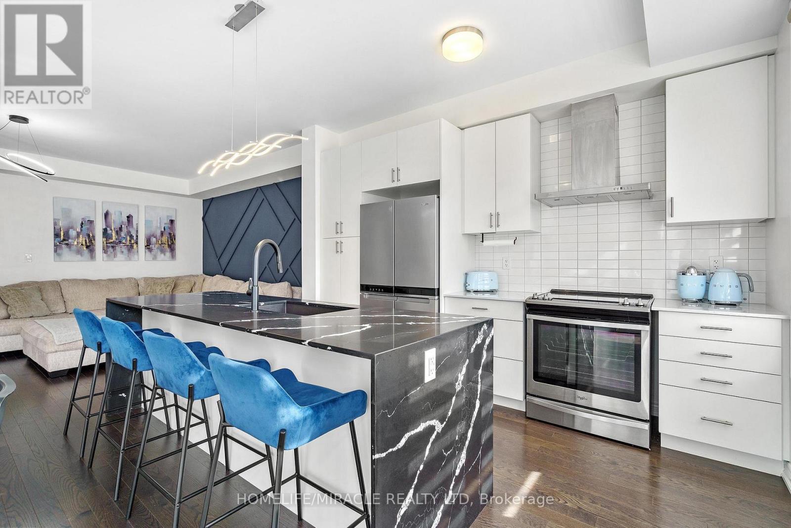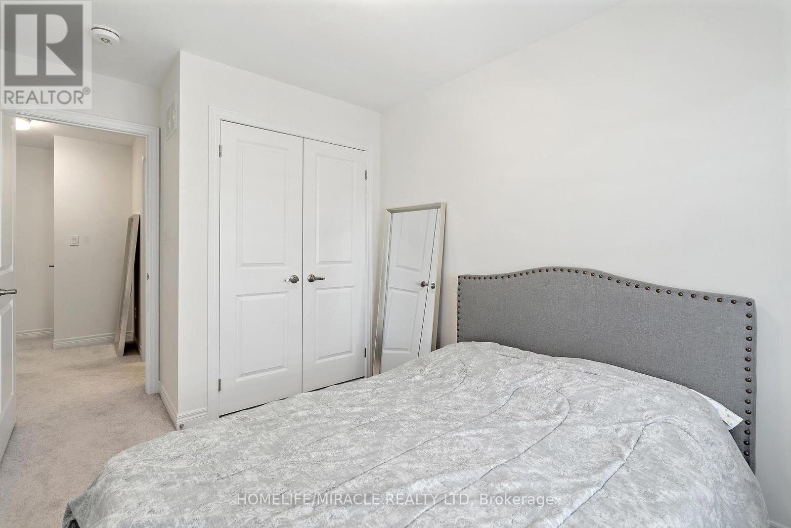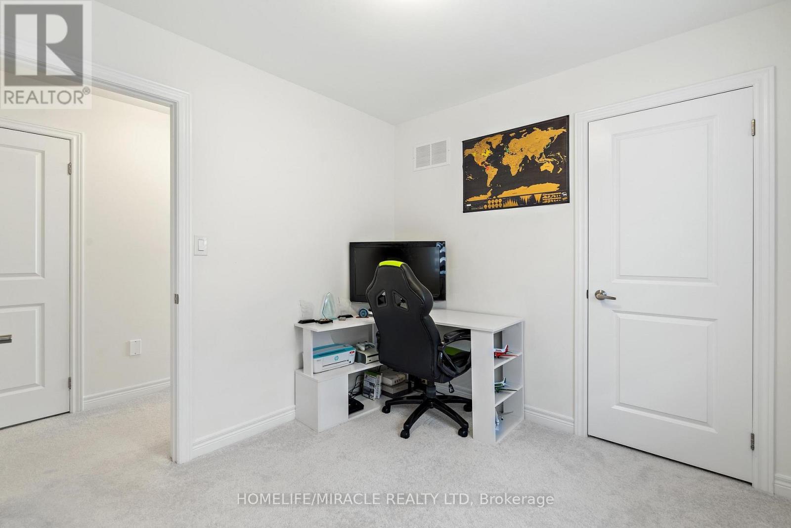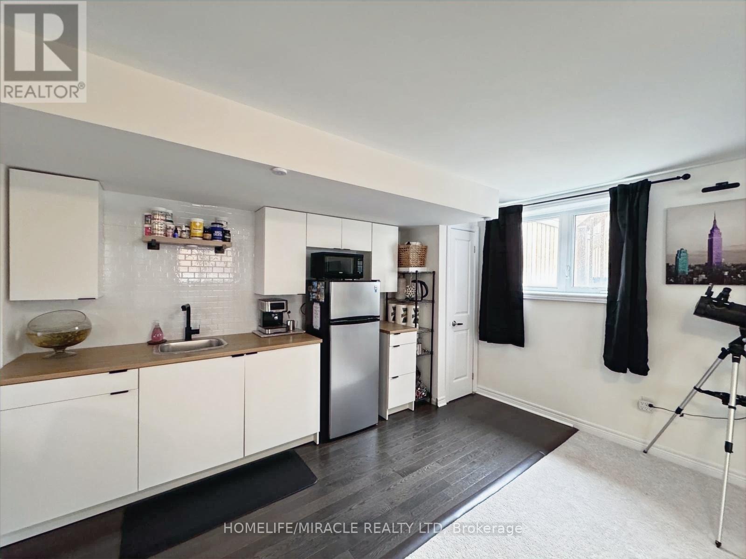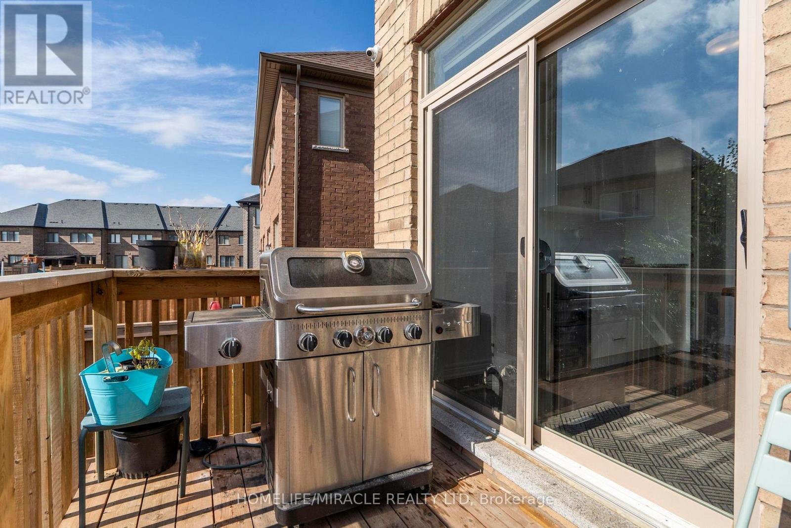609 Beam Court Milton, Ontario L9E 1L3
$1,199,000
Luxury Semi on Premium Lot in the Prestigious Ford Community! Experience modern elegance and thoughtful design in this under-5-year-old 4+1 bed, 4-bath home offering 2800 square feet of beautifully upgraded living space. Nestled on a premium lot on a desirable street, it features a stone porch, grand double doors, smooth 9 ceilings throughout, smart home tech, and designer lighting. The chef-inspired kitchen shines with a waterfall island, granite sink, dual pantries, and sleek cabinetry. Walk out to a 9' x 6' deck with gas line-perfect for summer BBQs overlooking the backyard. Bright, open-concept living and dining areas are ideal for entertaining. The spacious primary retreat boasts a walk-in closet and spa-like ensuite. A private in-law suite offers a full bath, kitchenette, walk-in closet, and oversized windows. Professionally landscaped exterior with sprinkler system, solar-lit fence, and extended driveway completes the home. Walk to top-rated schools, parks, and amenities-this is upscale living at its finest. (id:61852)
Property Details
| MLS® Number | W12137727 |
| Property Type | Single Family |
| Community Name | 1032 - FO Ford |
| AmenitiesNearBy | Hospital, Park, Schools |
| Features | Cul-de-sac, Irregular Lot Size, Sump Pump, In-law Suite |
| ParkingSpaceTotal | 3 |
Building
| BathroomTotal | 4 |
| BedroomsAboveGround | 4 |
| BedroomsBelowGround | 1 |
| BedroomsTotal | 5 |
| Age | 0 To 5 Years |
| Appliances | Garage Door Opener Remote(s), Water Heater, Blinds, Dishwasher, Dryer, Stove, Washer, Refrigerator |
| BasementDevelopment | Finished |
| BasementFeatures | Apartment In Basement |
| BasementType | N/a (finished) |
| ConstructionStyleAttachment | Semi-detached |
| CoolingType | Central Air Conditioning, Ventilation System |
| ExteriorFinish | Brick, Stone |
| FireProtection | Alarm System, Security System, Smoke Detectors |
| FlooringType | Tile, Vinyl, Hardwood, Carpeted |
| FoundationType | Concrete |
| HalfBathTotal | 1 |
| HeatingFuel | Natural Gas |
| HeatingType | Forced Air |
| StoriesTotal | 2 |
| SizeInterior | 2000 - 2500 Sqft |
| Type | House |
| UtilityWater | Municipal Water |
Parking
| Garage |
Land
| Acreage | No |
| FenceType | Fully Fenced |
| LandAmenities | Hospital, Park, Schools |
| Sewer | Sanitary Sewer |
| SizeDepth | 114 Ft ,8 In |
| SizeFrontage | 24 Ft |
| SizeIrregular | 24 X 114.7 Ft ; 111.15 X 32.54 X 114.73 X 23.58 |
| SizeTotalText | 24 X 114.7 Ft ; 111.15 X 32.54 X 114.73 X 23.58|under 1/2 Acre |
Rooms
| Level | Type | Length | Width | Dimensions |
|---|---|---|---|---|
| Second Level | Primary Bedroom | 5.18 m | 3.91 m | 5.18 m x 3.91 m |
| Second Level | Bedroom 2 | 3.05 m | 2.74 m | 3.05 m x 2.74 m |
| Second Level | Bedroom 3 | 3.05 m | 2.57 m | 3.05 m x 2.57 m |
| Second Level | Laundry Room | 1.83 m | 1.24 m | 1.83 m x 1.24 m |
| Basement | Bathroom | 2.34 m | 1.68 m | 2.34 m x 1.68 m |
| Basement | Living Room | 5.36 m | 3.81 m | 5.36 m x 3.81 m |
| Basement | Other | 2.21 m | 1.84 m | 2.21 m x 1.84 m |
| Basement | Bedroom 5 | 6.35 m | 3.51 m | 6.35 m x 3.51 m |
| Main Level | Kitchen | 3.84 m | 2.59 m | 3.84 m x 2.59 m |
| Main Level | Eating Area | 3.84 m | 3.05 m | 3.84 m x 3.05 m |
| Main Level | Family Room | 4.27 m | 5.64 m | 4.27 m x 5.64 m |
| Main Level | Sitting Room | 4.39 m | 3.05 m | 4.39 m x 3.05 m |
| In Between | Bedroom 4 | 4.52 m | 2.97 m | 4.52 m x 2.97 m |
Utilities
| Cable | Installed |
| Sewer | Installed |
https://www.realtor.ca/real-estate/28289859/609-beam-court-milton-fo-ford-1032-fo-ford
Interested?
Contact us for more information
Sandie Kang
Salesperson
11a-5010 Steeles Ave. West
Toronto, Ontario M9V 5C6

