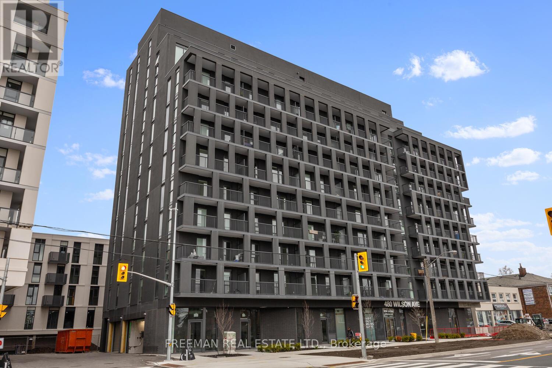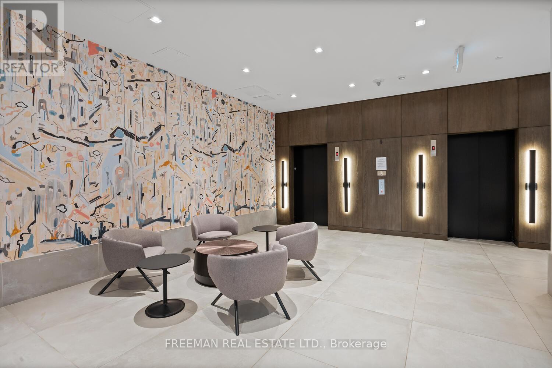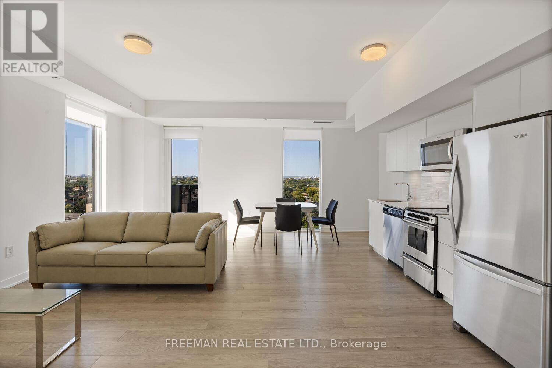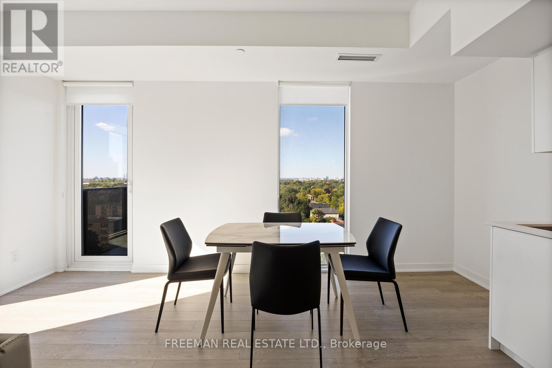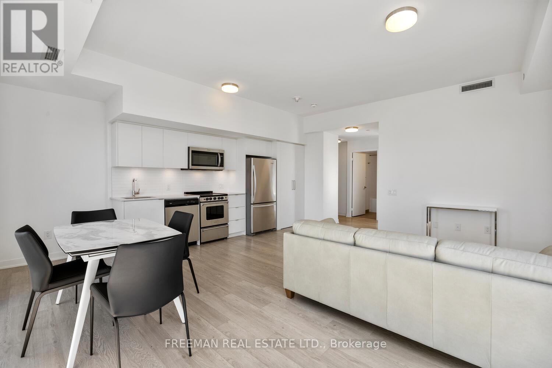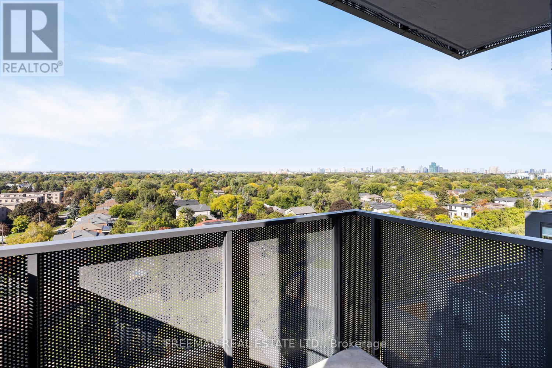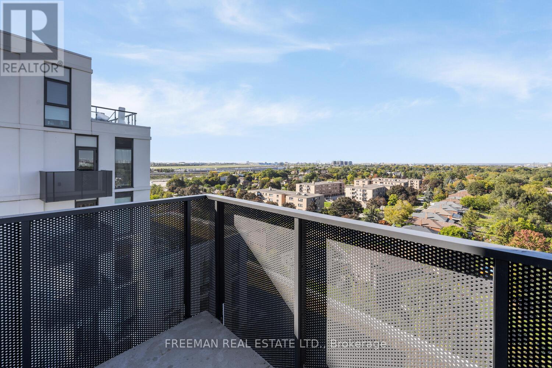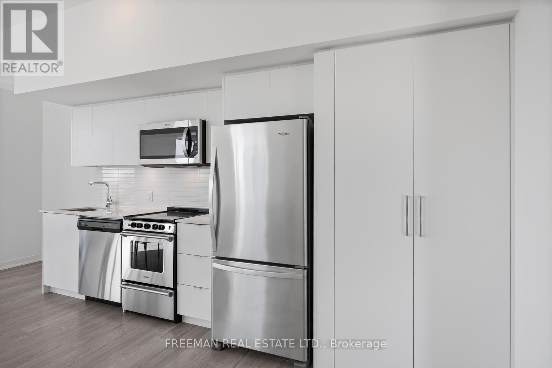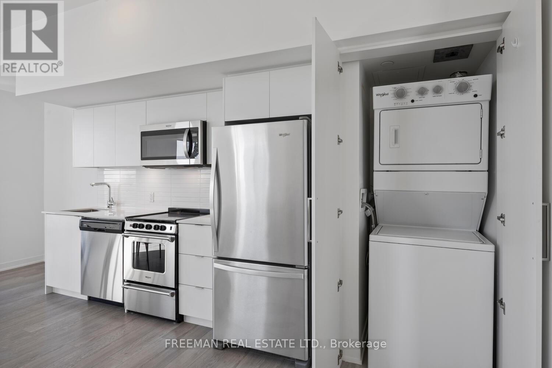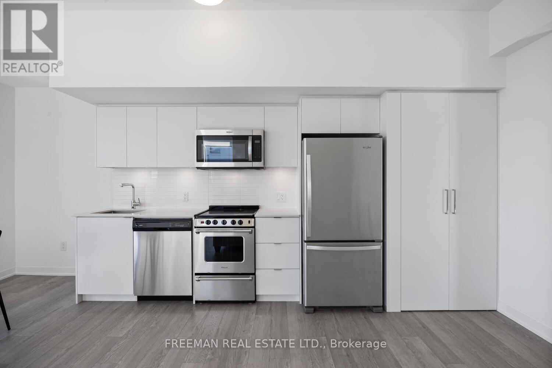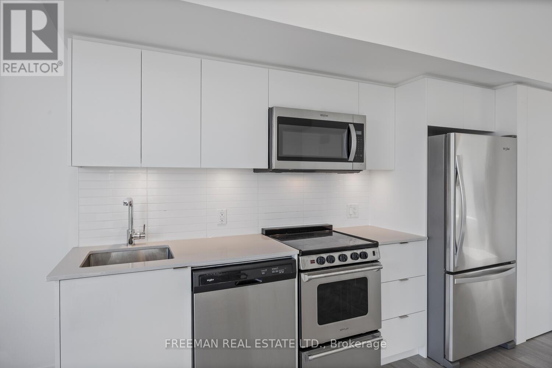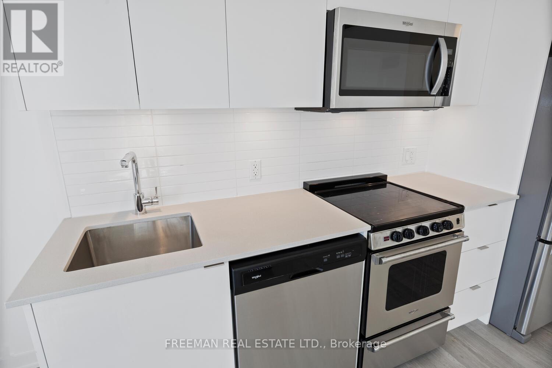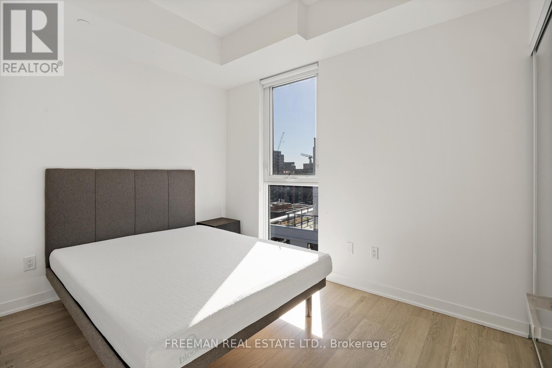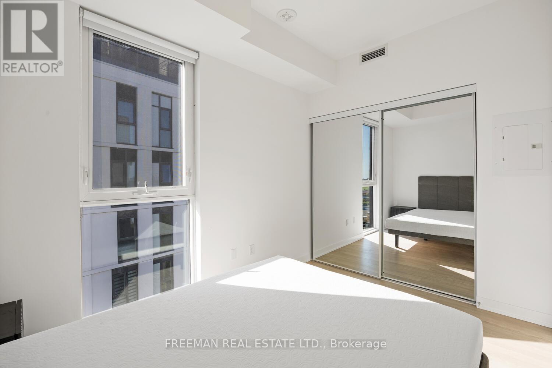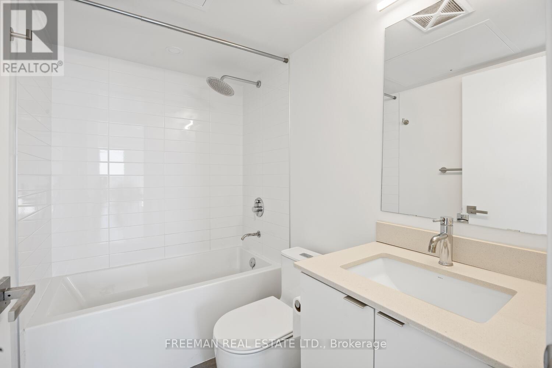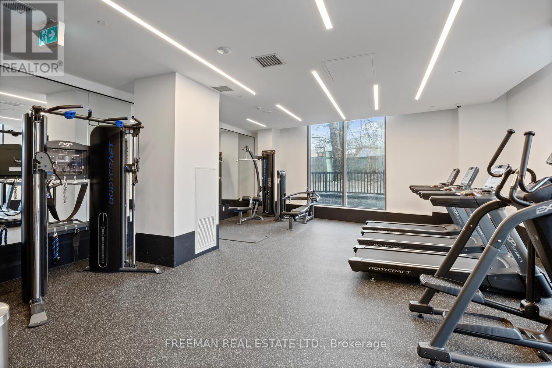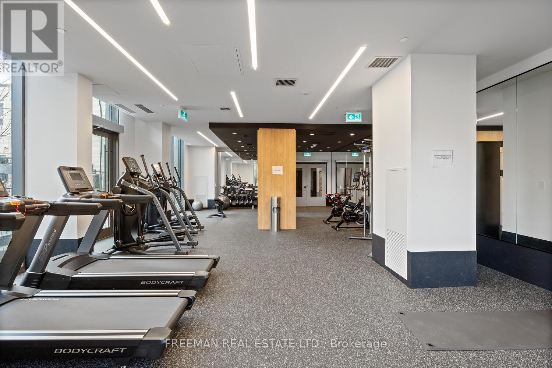609 - 480 Wilson Avenue N Toronto, Ontario M3H 0G1
2 Bedroom
1 Bathroom
700 - 799 sqft
Central Air Conditioning
Forced Air
$2,300 Monthly
Bright and spacious 722 sq. ft. unit with an open, airy layout and large windows for abundant natural light. Modern kitchen with stainless steel appliances, ensuite laundry, and private balcony. Excellent amenities including gym and party room. Prime location near Wilson Subway, Hwy 401, Yorkdale Mall, shops, restaurants, and Rogers Stadium. (id:61852)
Property Details
| MLS® Number | C12477084 |
| Property Type | Single Family |
| Neigbourhood | Lansing-Westgate |
| Community Name | Clanton Park |
| CommunityFeatures | Pets Allowed With Restrictions |
| Features | Carpet Free |
| ViewType | City View |
Building
| BathroomTotal | 1 |
| BedroomsAboveGround | 2 |
| BedroomsTotal | 2 |
| Age | 0 To 5 Years |
| Appliances | Oven - Built-in |
| BasementType | None |
| CoolingType | Central Air Conditioning |
| ExteriorFinish | Concrete, Brick Facing |
| HeatingFuel | Electric |
| HeatingType | Forced Air |
| SizeInterior | 700 - 799 Sqft |
| Type | Apartment |
Parking
| Underground | |
| Garage |
Land
| Acreage | No |
Rooms
| Level | Type | Length | Width | Dimensions |
|---|---|---|---|---|
| Main Level | Living Room | 6.1 m | 3.29 m | 6.1 m x 3.29 m |
| Main Level | Kitchen | 6.1 m | 3.29 m | 6.1 m x 3.29 m |
| Main Level | Primary Bedroom | 2.74 m | 3.35 m | 2.74 m x 3.35 m |
| Main Level | Bedroom 2 | 2.83 m | 3.44 m | 2.83 m x 3.44 m |
Interested?
Contact us for more information
Elysha Aaron Slome
Salesperson
Freeman Real Estate Ltd.
988 Bathurst Street
Toronto, Ontario M5R 3G6
988 Bathurst Street
Toronto, Ontario M5R 3G6
