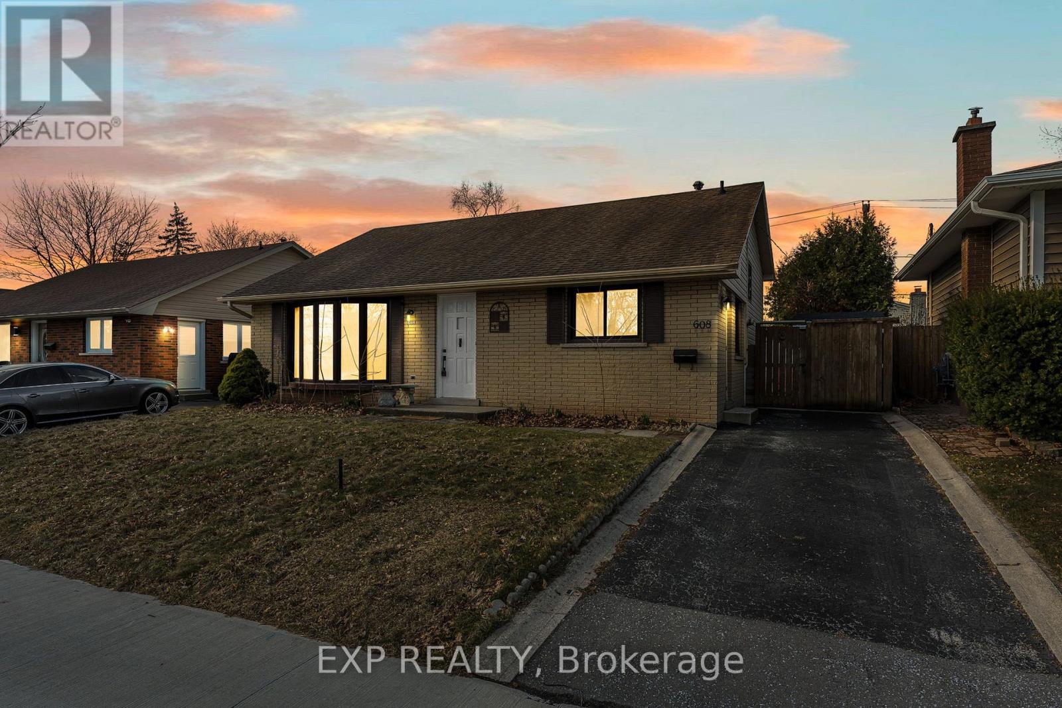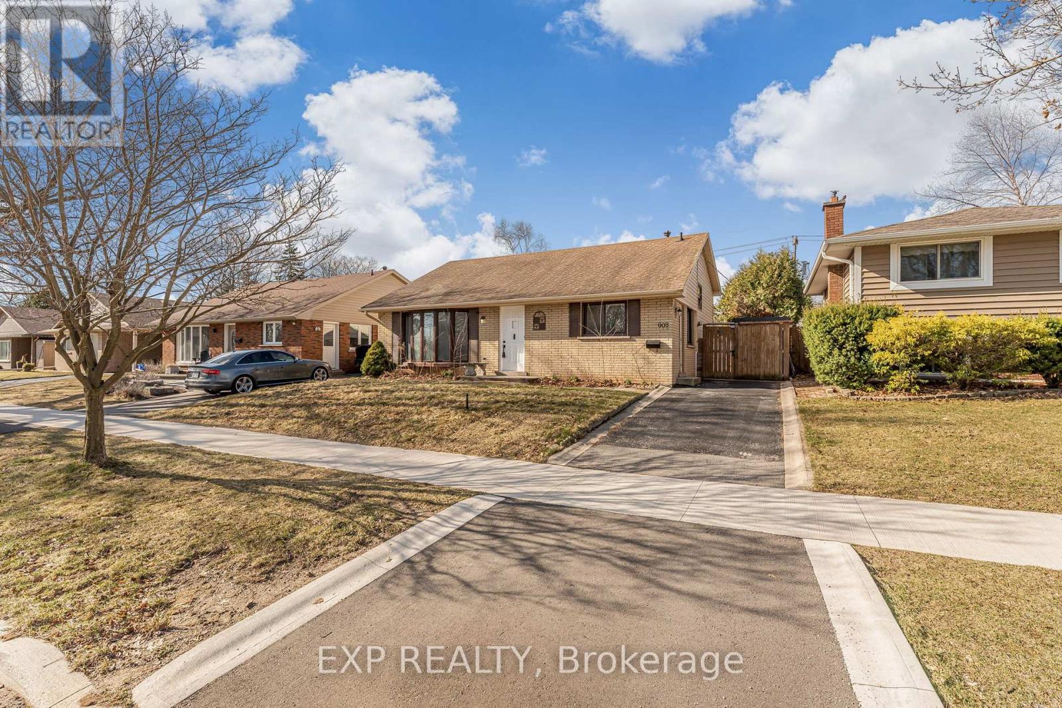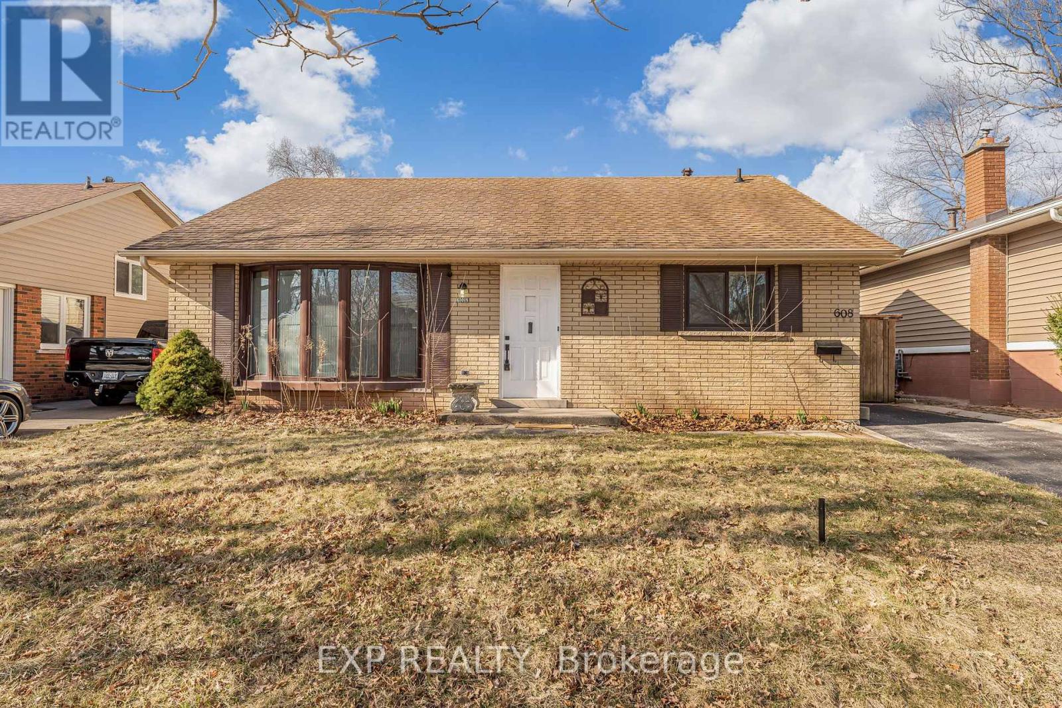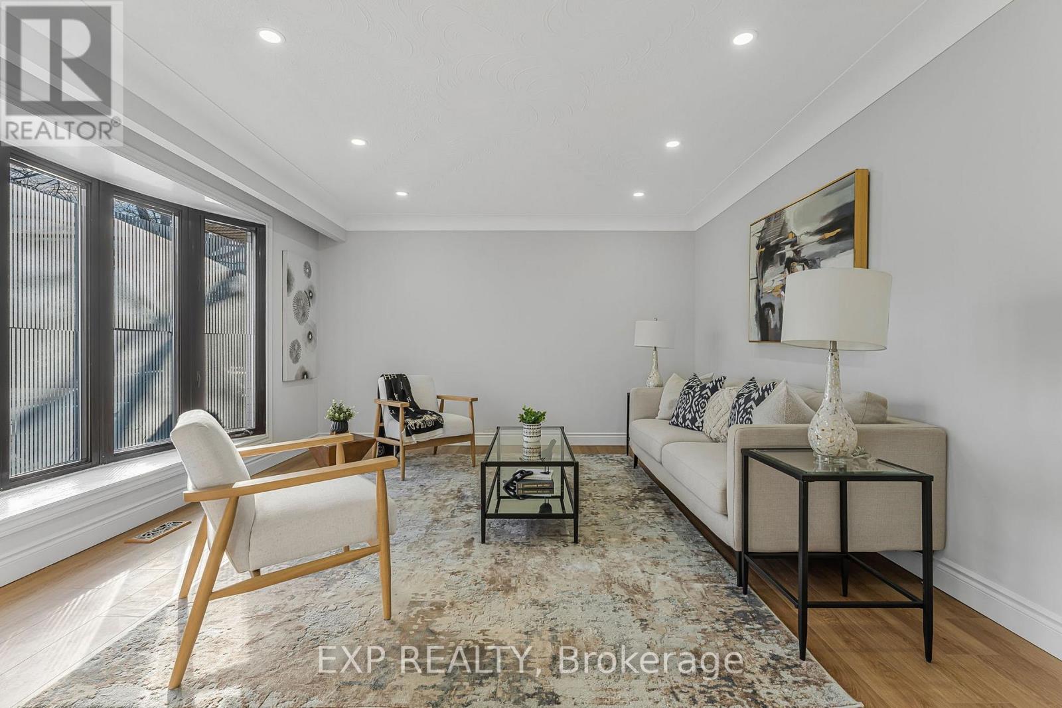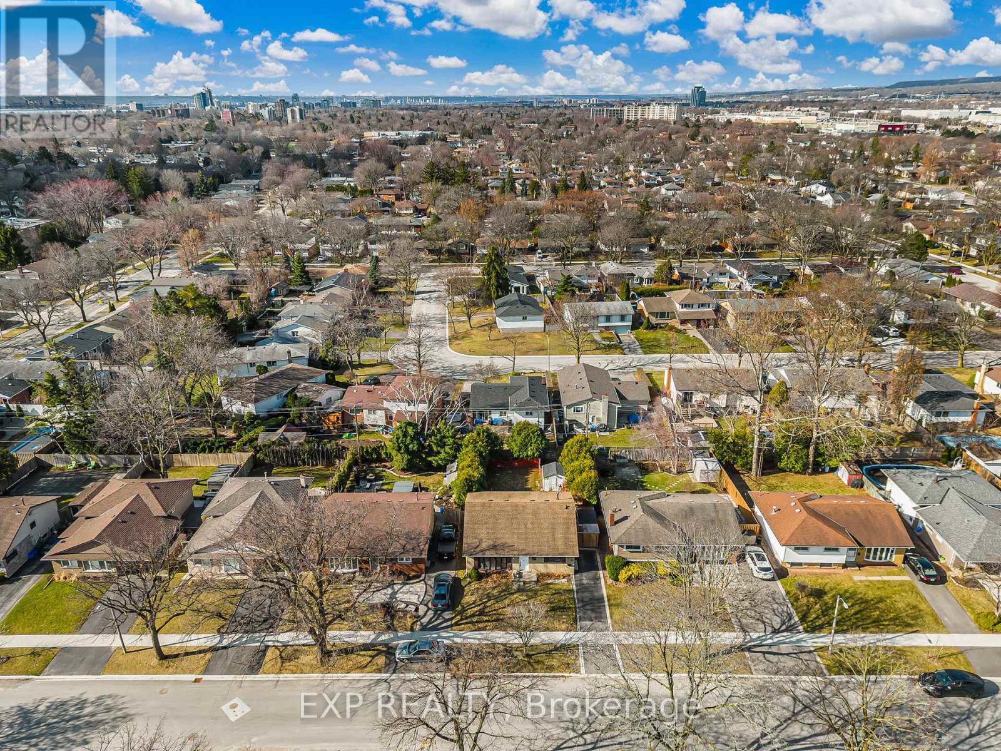608 Thornwood Avenue Burlington, Ontario L7N 3B8
$970,000
Located on a quiet, tree-lined street in Burlingtons Shoreacres community, this 3+1 bedroom, 2-bathroom detached home features a functional layout with new flooring, renovated bathrooms, and large windows. The main floor offers a bright living area and an updated kitchen. The lower level includes a finished basement with a rec room, suitable for a home office, gym, or play area. The backyard includes two sheds and garden space. Situated minutes from the lake, schools, parks, shopping, and the GO Station. (id:61852)
Property Details
| MLS® Number | W12180181 |
| Property Type | Single Family |
| Community Name | Roseland |
| EquipmentType | Water Heater |
| ParkingSpaceTotal | 2 |
| RentalEquipmentType | Water Heater |
Building
| BathroomTotal | 2 |
| BedroomsAboveGround | 3 |
| BedroomsBelowGround | 1 |
| BedroomsTotal | 4 |
| BasementDevelopment | Finished |
| BasementFeatures | Walk Out |
| BasementType | N/a (finished) |
| ConstructionStyleAttachment | Detached |
| ConstructionStyleSplitLevel | Backsplit |
| CoolingType | Central Air Conditioning |
| ExteriorFinish | Brick Facing, Vinyl Siding |
| FoundationType | Block |
| HeatingFuel | Natural Gas |
| HeatingType | Forced Air |
| SizeInterior | 1100 - 1500 Sqft |
| Type | House |
| UtilityWater | Municipal Water |
Parking
| No Garage |
Land
| Acreage | No |
| Sewer | Sanitary Sewer |
| SizeDepth | 100 Ft |
| SizeFrontage | 50 Ft |
| SizeIrregular | 50 X 100 Ft |
| SizeTotalText | 50 X 100 Ft |
| ZoningDescription | Rexway Dr |
Rooms
| Level | Type | Length | Width | Dimensions |
|---|---|---|---|---|
| Lower Level | Utility Room | 4.06 m | 4.37 m | 4.06 m x 4.37 m |
| Lower Level | Bathroom | 1.98 m | 1.73 m | 1.98 m x 1.73 m |
| Lower Level | Recreational, Games Room | 3.99 m | 3.99 m | 3.99 m x 3.99 m |
| Lower Level | Bedroom | 3.99 m | 2.77 m | 3.99 m x 2.77 m |
| Main Level | Foyer | 3.07 m | 1.88 m | 3.07 m x 1.88 m |
| Main Level | Kitchen | 4.04 m | 3.4 m | 4.04 m x 3.4 m |
| Main Level | Living Room | 4.04 m | 3.4 m | 4.04 m x 3.4 m |
| Upper Level | Bathroom | 2.03 m | 2.54 m | 2.03 m x 2.54 m |
| Upper Level | Bedroom | 3.53 m | 2.87 m | 3.53 m x 2.87 m |
| Upper Level | Bedroom 2 | 2.46 m | 3.66 m | 2.46 m x 3.66 m |
| Upper Level | Bedroom 3 | 4.62 m | 3.15 m | 4.62 m x 3.15 m |
https://www.realtor.ca/real-estate/28381489/608-thornwood-avenue-burlington-roseland-roseland
Interested?
Contact us for more information
Babar Muhammad
Salesperson
21 King St W Unit A 5/fl
Hamilton, Ontario L8P 4W7
