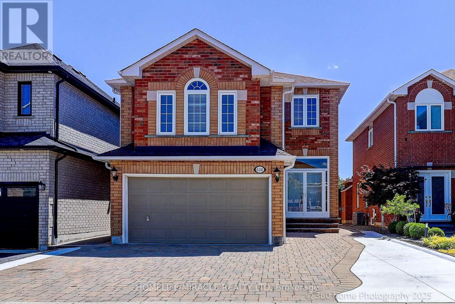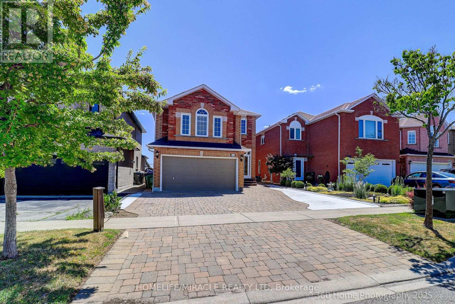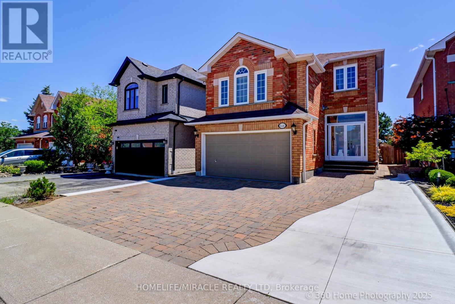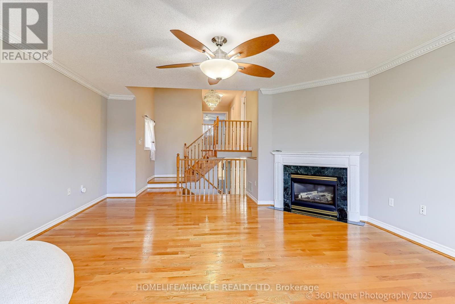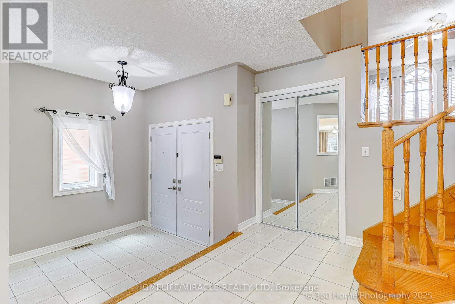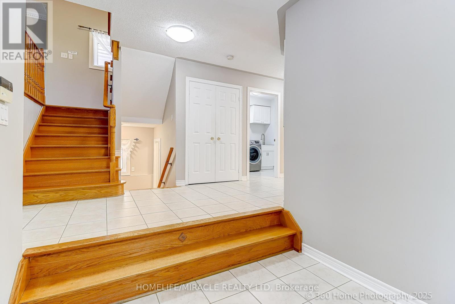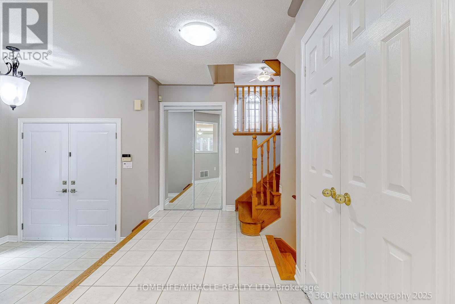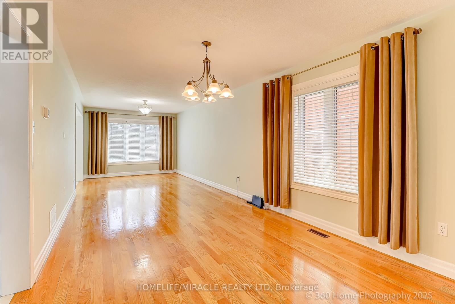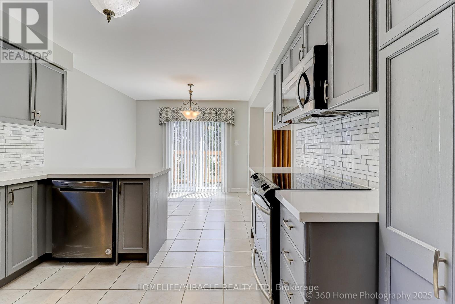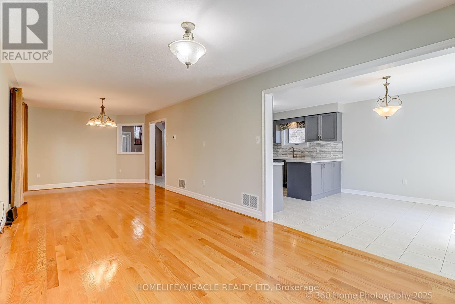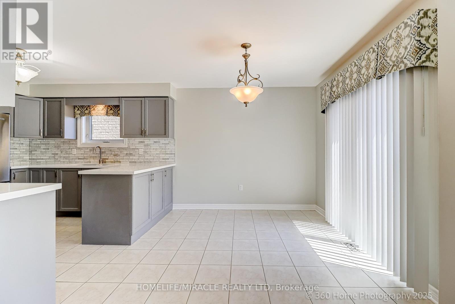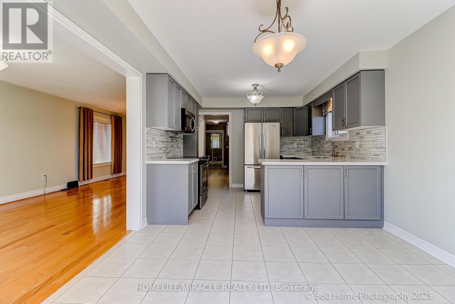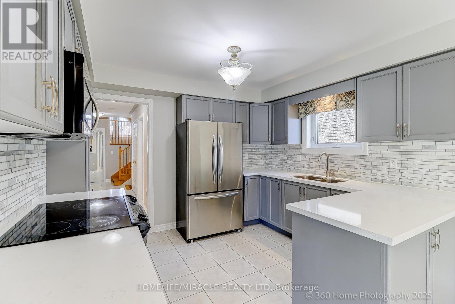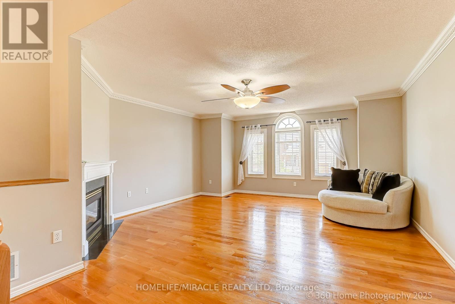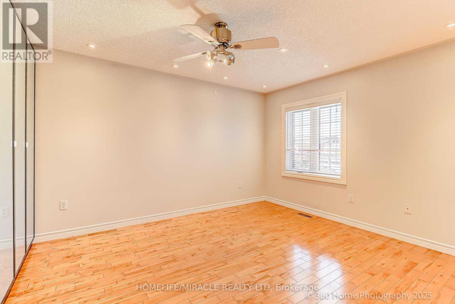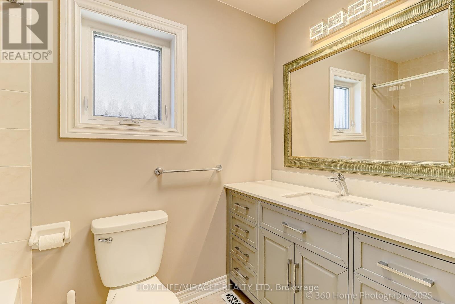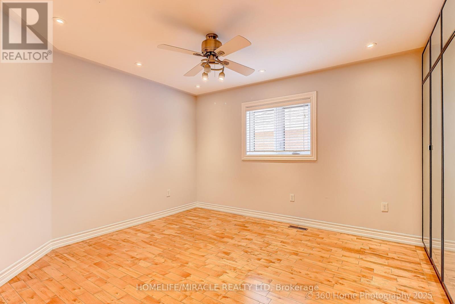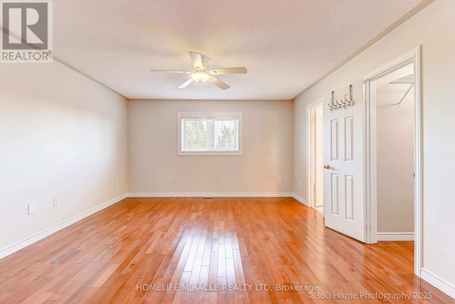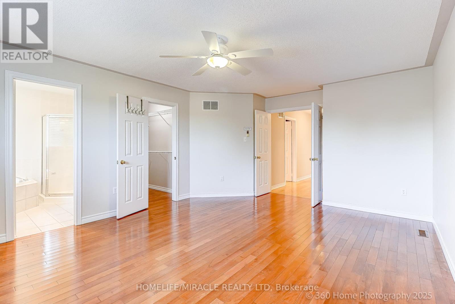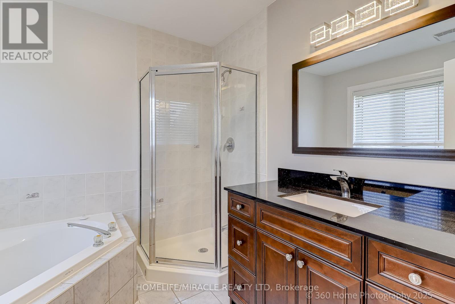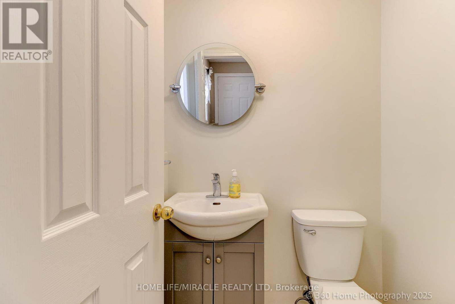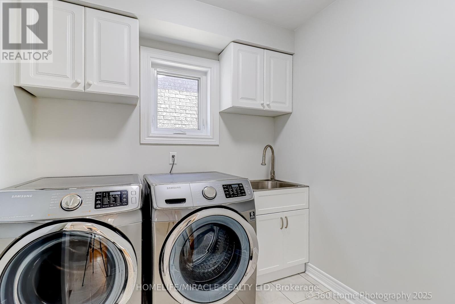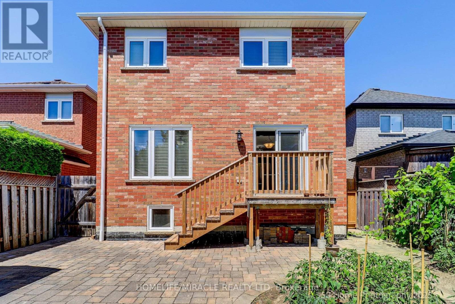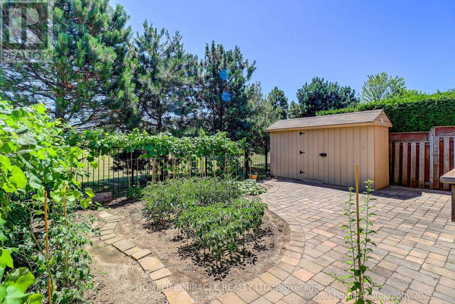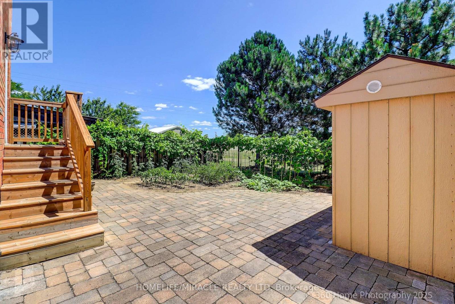608 Driftcurrent Drive Mississauga, Ontario L4Z 4A4
$3,800 Monthly
Location, location, location!! Be in one of the most convenient neighborhoods in Mississauga where you are just steps away from everything Square 1, Hwy 403,410,401, transit, schools, community Centre, amenities & shops! This stunning, bright and spacious Detached w/ 3 bedrooms, 3 washrooms been freshly painted and updated! The whole house is carpet free, open concept living/dining room and an updated kitchen (SS appliances, wooden cabinets, quartz countertops, pantry) overlooking the large private backyard. The family room is in between the fist and second floor with fireplace. Built in closets organizers are very convenient in the spacious sun filled bedrooms. Brand new all-steel double front doors and security cameras. Perfect family home, ready for an amazing tenant to move-in! Don't miss this one! (id:61852)
Property Details
| MLS® Number | W12568606 |
| Property Type | Single Family |
| Neigbourhood | Hurontario |
| Community Name | Hurontario |
| AmenitiesNearBy | Park, Public Transit, Schools |
| Features | Wooded Area, Flat Site, Carpet Free |
| ParkingSpaceTotal | 7 |
| Structure | Deck, Porch, Shed |
| ViewType | View |
Building
| BathroomTotal | 3 |
| BedroomsAboveGround | 3 |
| BedroomsTotal | 3 |
| Age | 16 To 30 Years |
| Appliances | Central Vacuum |
| BasementDevelopment | Partially Finished |
| BasementType | N/a (partially Finished) |
| ConstructionStyleAttachment | Detached |
| CoolingType | Central Air Conditioning |
| ExteriorFinish | Brick |
| FireProtection | Alarm System, Smoke Detectors |
| FireplacePresent | Yes |
| FlooringType | Tile, Hardwood |
| FoundationType | Concrete, Poured Concrete |
| HalfBathTotal | 1 |
| HeatingFuel | Natural Gas |
| HeatingType | Forced Air |
| StoriesTotal | 2 |
| SizeInterior | 2000 - 2500 Sqft |
| Type | House |
| UtilityWater | Municipal Water |
Parking
| Garage |
Land
| Acreage | No |
| FenceType | Fully Fenced, Fenced Yard |
| LandAmenities | Park, Public Transit, Schools |
| Sewer | Sanitary Sewer |
| SizeDepth | 105 Ft ,2 In |
| SizeFrontage | 32 Ft |
| SizeIrregular | 32 X 105.2 Ft |
| SizeTotalText | 32 X 105.2 Ft |
Rooms
| Level | Type | Length | Width | Dimensions |
|---|---|---|---|---|
| Second Level | Primary Bedroom | 5.49 m | 4.2 m | 5.49 m x 4.2 m |
| Second Level | Bedroom 2 | 4.55 m | 3.47 m | 4.55 m x 3.47 m |
| Second Level | Bedroom 3 | 4.38 m | 3.47 m | 4.38 m x 3.47 m |
| Main Level | Living Room | 5.11 m | 3.19 m | 5.11 m x 3.19 m |
| Main Level | Dining Room | 3.82 m | 3.19 m | 3.82 m x 3.19 m |
| Main Level | Kitchen | 3.09 m | 3.38 m | 3.09 m x 3.38 m |
| Main Level | Eating Area | 2.77 m | 3.38 m | 2.77 m x 3.38 m |
| Main Level | Laundry Room | 2.24 m | 2.08 m | 2.24 m x 2.08 m |
| In Between | Family Room | 6.04 m | 4.87 m | 6.04 m x 4.87 m |
Utilities
| Cable | Available |
| Electricity | Available |
| Sewer | Available |
https://www.realtor.ca/real-estate/29128711/608-driftcurrent-drive-mississauga-hurontario-hurontario
Interested?
Contact us for more information
Fatma Baykal
Broker
1339 Matheson Blvd E.
Mississauga, Ontario L4W 1R1
