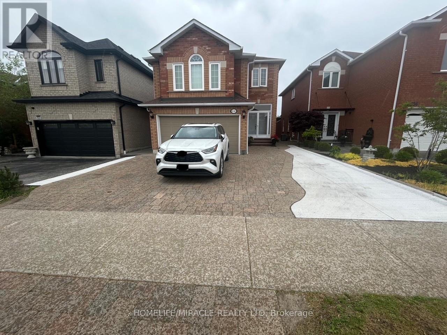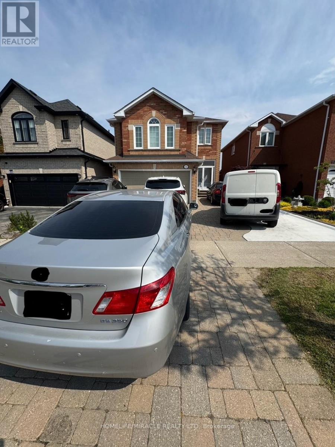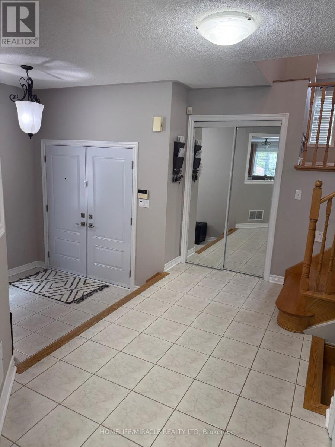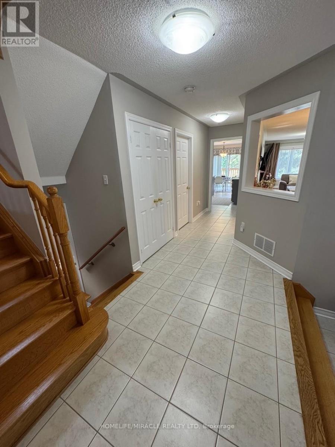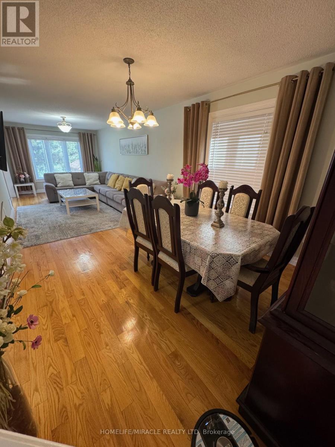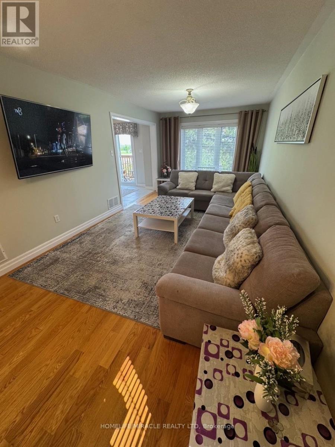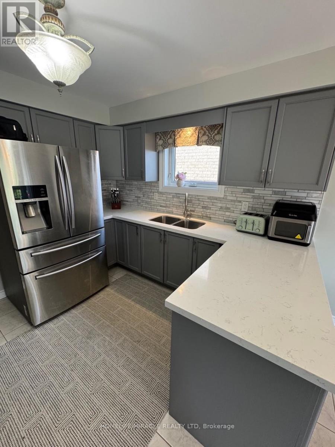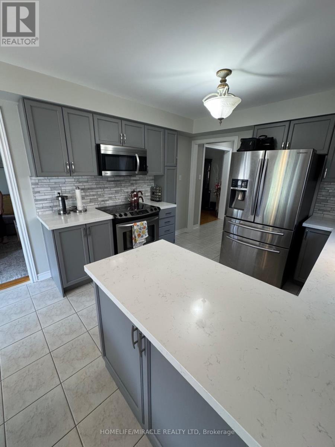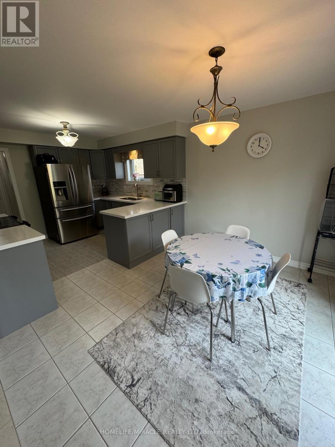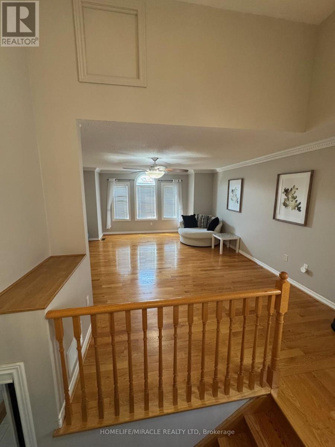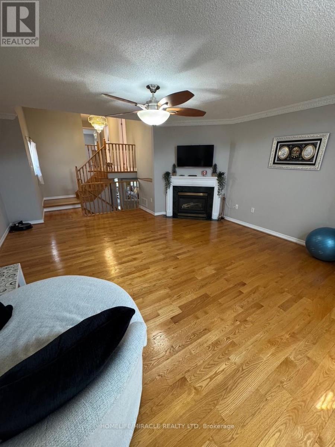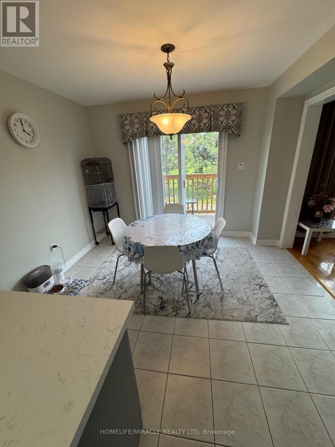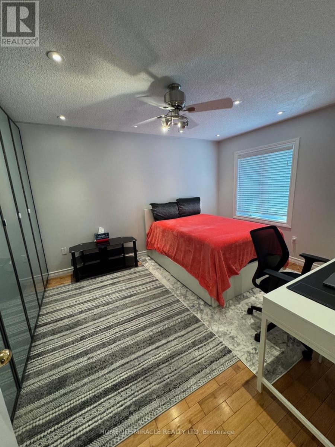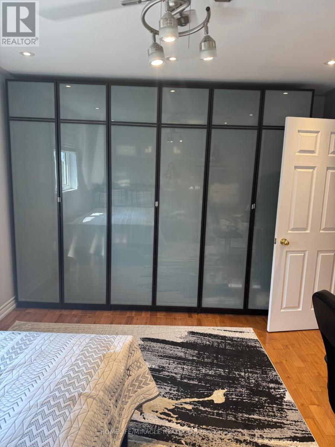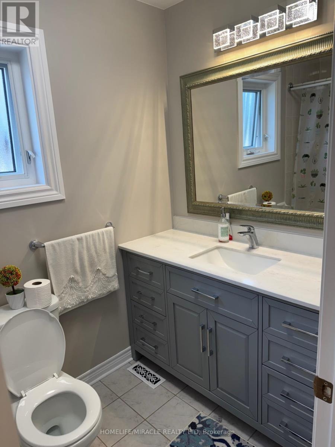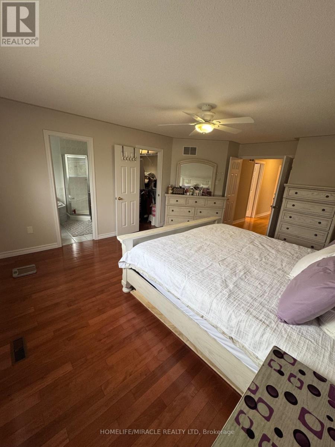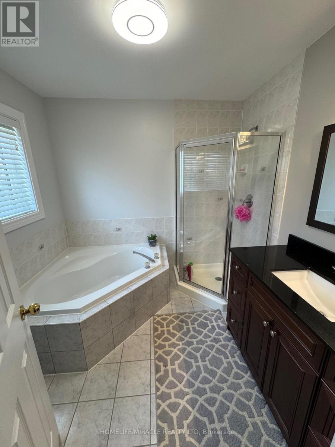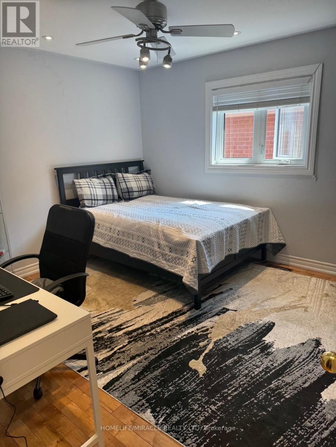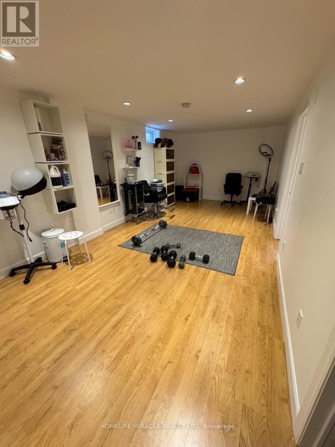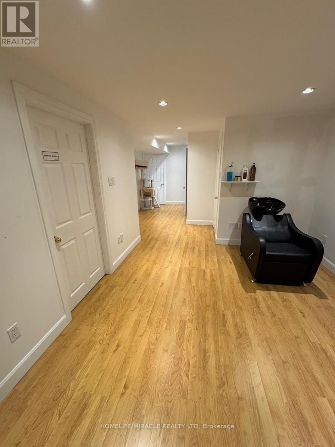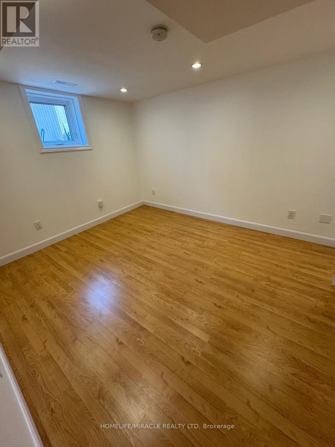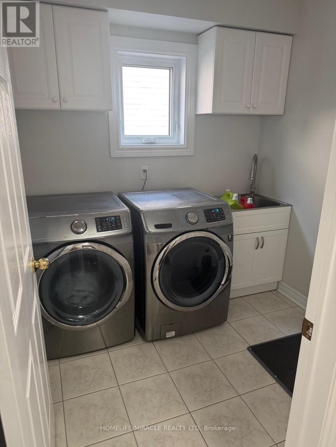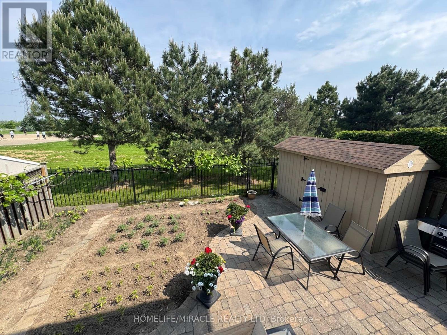608 Driftcurrent Drive Mississauga, Ontario L4Z 4A4
$1,468,880
Welcome home! Live in one of the best family-friendly neighbourhoods of Mississauga. This is a modern & updated home with a great floorplan, 2276 sqft above grade + a finished basement (per builder floorplan). Many quality updates/renos throughout the years. Brand new all-steel double front doors and security cameras. No carpet, hardwood throughout 1st & 2nd floors. The chef in your family will love the updated eat-in kitchen with plenty of counter space, quartz countertop, renewed cupboards and quality appliances. The bathroom vanities and toilets were updated 3 yrs ago. The basement with soundproof ceiling was professionally finished only 2 years ago and includes a large rec room, 1 bedroom and rough-in for future bathroom and kitchen. There is a separate entrance to the finished basement through the garage. The curb appeal is fantastic with interlock driveway and and updated concrete to park 5 cars and enclosed porch. The manicured backyard is private & peaceful and backs on to greenspace/sport field; perfect for relaxing or entertaining with additional storage in the shed. Location is superb just a few mins to parks, sports fields, walking trails, dog park, schools, shopping, restaurants, and quick access to HWYs 401/403/410 & 407. This home has been meticulously cared for and is full of character & charm both inside & outside. Your clients will not be disappointed. (id:61852)
Property Details
| MLS® Number | W12216759 |
| Property Type | Single Family |
| Community Name | Churchill Meadows |
| AmenitiesNearBy | Park, Public Transit |
| Features | Wooded Area, Carpet Free |
| ParkingSpaceTotal | 7 |
| Structure | Deck, Porch |
| ViewType | View |
Building
| BathroomTotal | 3 |
| BedroomsAboveGround | 3 |
| BedroomsBelowGround | 1 |
| BedroomsTotal | 4 |
| Appliances | Garage Door Opener Remote(s), Water Heater |
| BasementDevelopment | Partially Finished |
| BasementType | N/a (partially Finished) |
| ConstructionStyleAttachment | Detached |
| CoolingType | Central Air Conditioning |
| ExteriorFinish | Brick |
| FireProtection | Alarm System, Smoke Detectors |
| FireplacePresent | Yes |
| FlooringType | Laminate, Tile, Hardwood |
| FoundationType | Concrete |
| HalfBathTotal | 1 |
| HeatingFuel | Natural Gas |
| HeatingType | Forced Air |
| StoriesTotal | 3 |
| SizeInterior | 2000 - 2500 Sqft |
| Type | House |
| UtilityWater | Municipal Water |
Parking
| Garage |
Land
| Acreage | No |
| FenceType | Fenced Yard |
| LandAmenities | Park, Public Transit |
| Sewer | Sanitary Sewer |
| SizeDepth | 105 Ft ,2 In |
| SizeFrontage | 32 Ft |
| SizeIrregular | 32 X 105.2 Ft |
| SizeTotalText | 32 X 105.2 Ft |
Rooms
| Level | Type | Length | Width | Dimensions |
|---|---|---|---|---|
| Second Level | Primary Bedroom | 5.49 m | 4.2 m | 5.49 m x 4.2 m |
| Second Level | Bedroom 2 | 4.55 m | 3.47 m | 4.55 m x 3.47 m |
| Second Level | Bedroom 3 | 4.38 m | 3.47 m | 4.38 m x 3.47 m |
| Basement | Bedroom 4 | 3.8 m | 3.24 m | 3.8 m x 3.24 m |
| Basement | Recreational, Games Room | 7.9 m | 3.19 m | 7.9 m x 3.19 m |
| Main Level | Living Room | 5.11 m | 3.19 m | 5.11 m x 3.19 m |
| Main Level | Dining Room | 3.82 m | 3.19 m | 3.82 m x 3.19 m |
| Main Level | Kitchen | 3.09 m | 3.38 m | 3.09 m x 3.38 m |
| Main Level | Eating Area | 2.77 m | 3.38 m | 2.77 m x 3.38 m |
| Main Level | Laundry Room | 2.24 m | 2.08 m | 2.24 m x 2.08 m |
| In Between | Family Room | 6.04 m | 4.87 m | 6.04 m x 4.87 m |
Utilities
| Cable | Available |
| Electricity | Available |
| Sewer | Available |
Interested?
Contact us for more information
Fatma Baykal
Broker
1339 Matheson Blvd E.
Mississauga, Ontario L4W 1R1

