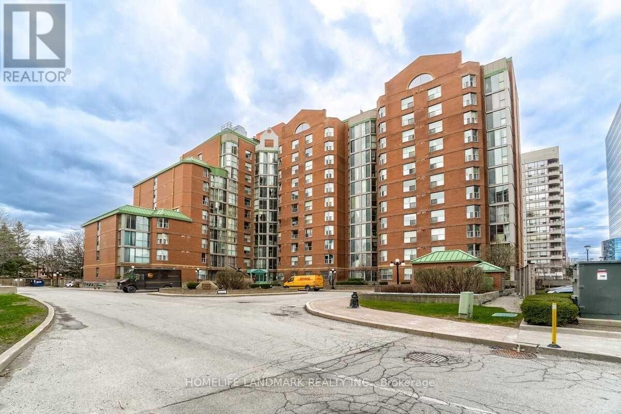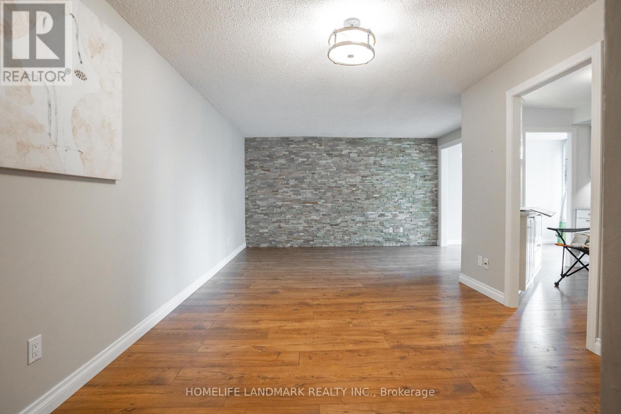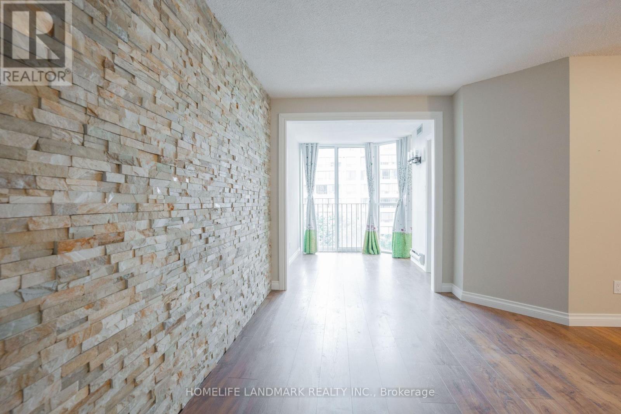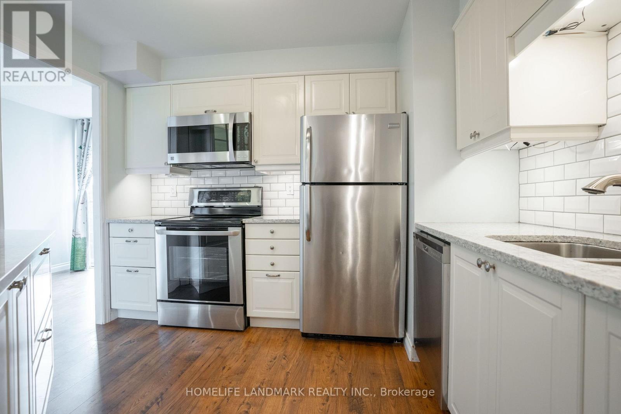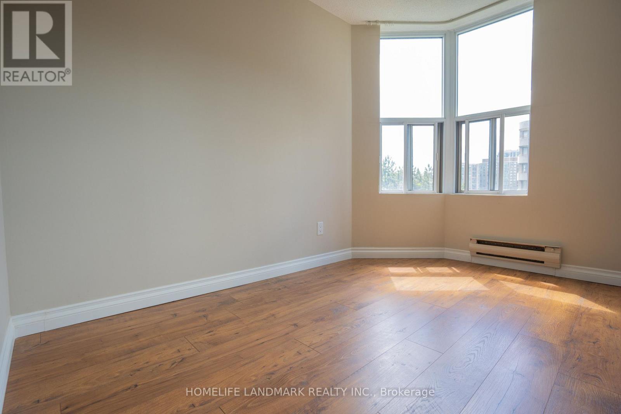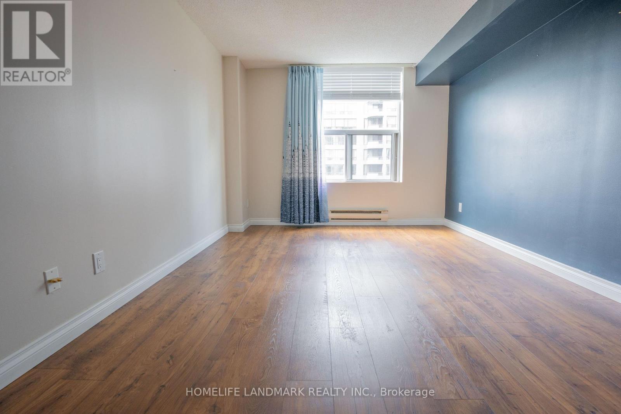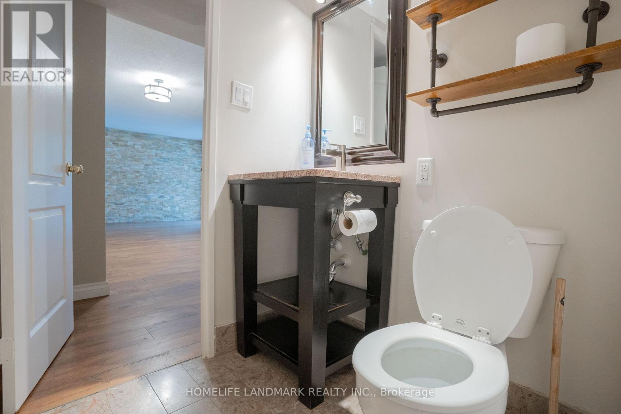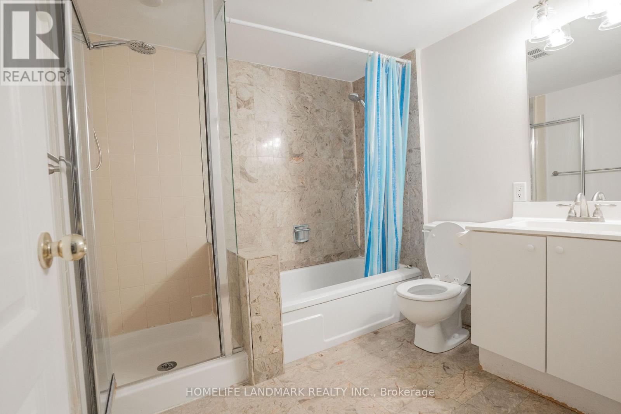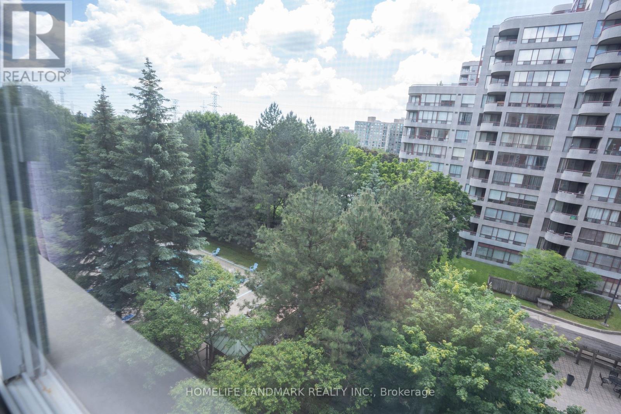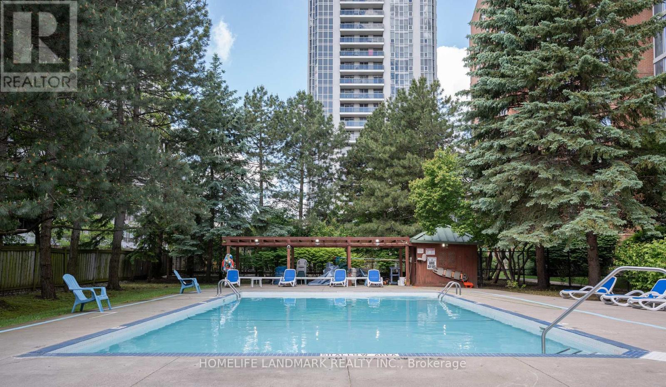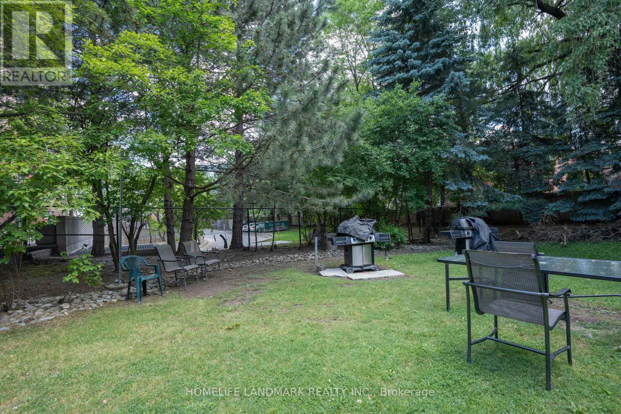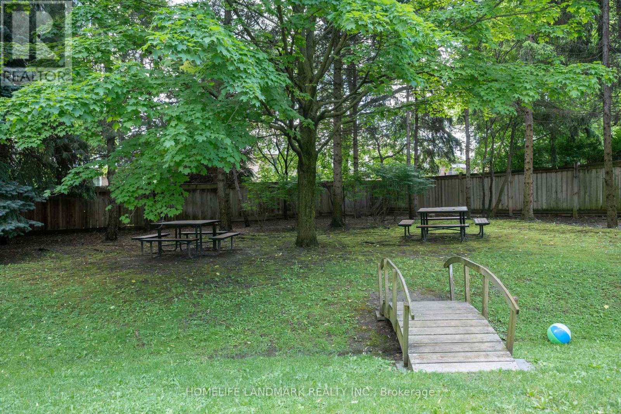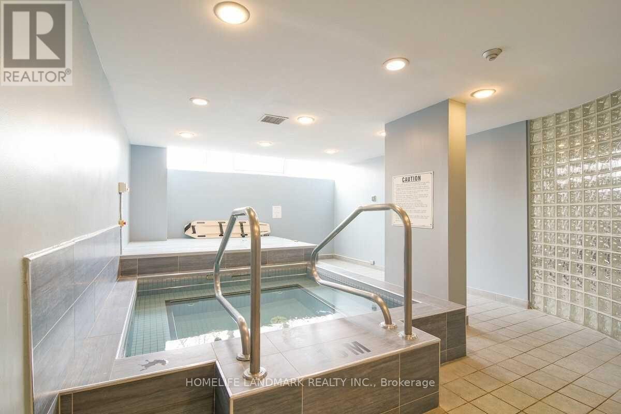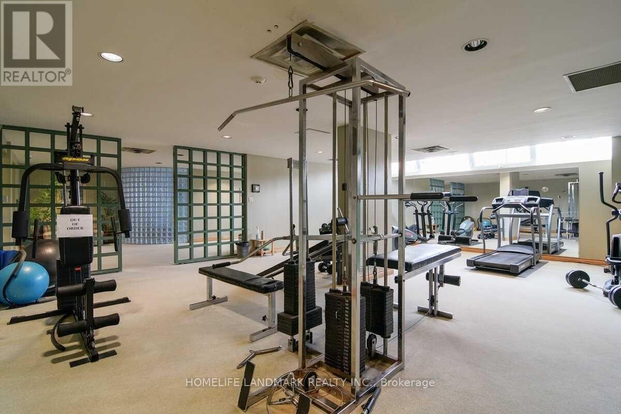608 - 5795 Yonge Street Toronto, Ontario M2M 4J3
3 Bedroom
2 Bathroom
900 - 999 sqft
Outdoor Pool
Central Air Conditioning
Forced Air
$2,800 Monthly
Bright and spacious 2 bedroom + Den with south exposure in highly desirable & central location, " yonge & finch ".Extremely functional open concept layout with solarium, 2 nice size bedrooms, laminate flooring throughout, spacious living/dining. Solarium can be used as 3rd bedroom. steps to subway/go station, restaurants, shops & more! (id:61852)
Property Details
| MLS® Number | C12475450 |
| Property Type | Single Family |
| Neigbourhood | Newtonbrook East |
| Community Name | Newtonbrook East |
| CommunityFeatures | Pets Allowed With Restrictions |
| ParkingSpaceTotal | 1 |
| PoolType | Outdoor Pool |
Building
| BathroomTotal | 2 |
| BedroomsAboveGround | 2 |
| BedroomsBelowGround | 1 |
| BedroomsTotal | 3 |
| Amenities | Security/concierge, Exercise Centre, Visitor Parking |
| Appliances | Blinds, Dishwasher, Dryer, Hood Fan, Sauna, Stove, Washer, Refrigerator |
| BasementType | None |
| CoolingType | Central Air Conditioning |
| ExteriorFinish | Concrete |
| FlooringType | Laminate |
| HalfBathTotal | 1 |
| HeatingFuel | Electric |
| HeatingType | Forced Air |
| SizeInterior | 900 - 999 Sqft |
| Type | Apartment |
Parking
| Underground | |
| Garage |
Land
| Acreage | No |
Rooms
| Level | Type | Length | Width | Dimensions |
|---|---|---|---|---|
| Ground Level | Living Room | 3.94 m | 3.81 m | 3.94 m x 3.81 m |
| Ground Level | Dining Room | 3.25 m | 2.29 m | 3.25 m x 2.29 m |
| Ground Level | Kitchen | 3.2 m | 2.72 m | 3.2 m x 2.72 m |
| Ground Level | Primary Bedroom | 4.62 m | 3.2 m | 4.62 m x 3.2 m |
| Ground Level | Bedroom 2 | 4.62 m | 2.73 m | 4.62 m x 2.73 m |
| Ground Level | Solarium | 3.05 m | 2.18 m | 3.05 m x 2.18 m |
Interested?
Contact us for more information
Song Yu
Salesperson
Homelife Landmark Realty Inc.
7240 Woodbine Ave Unit 103
Markham, Ontario L3R 1A4
7240 Woodbine Ave Unit 103
Markham, Ontario L3R 1A4
