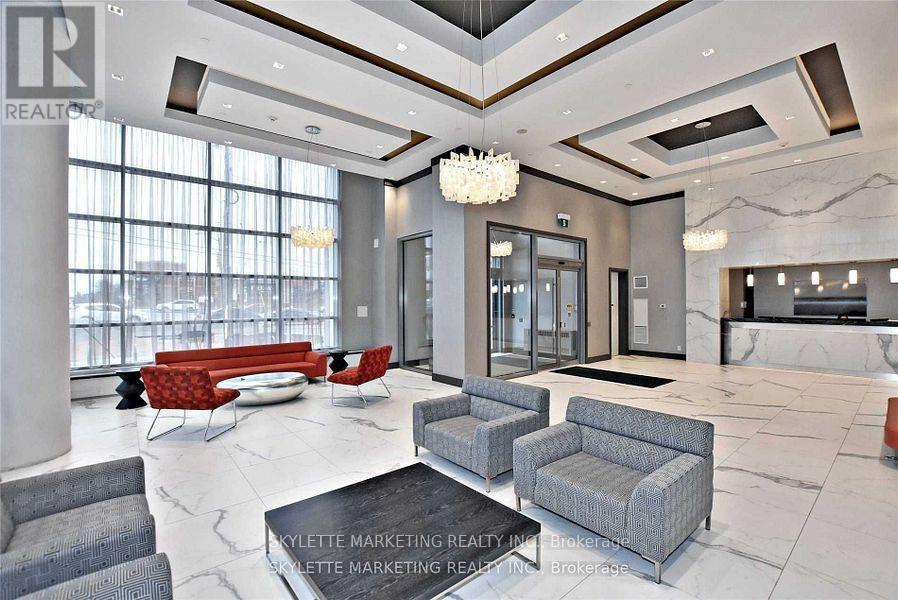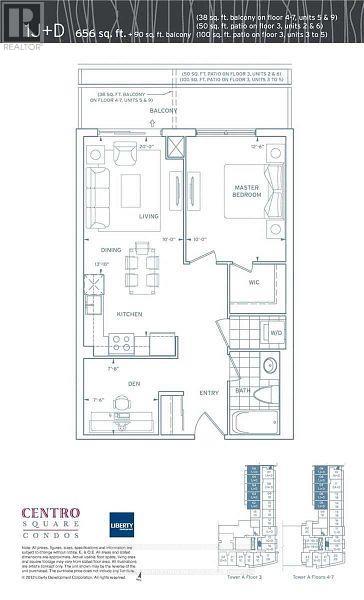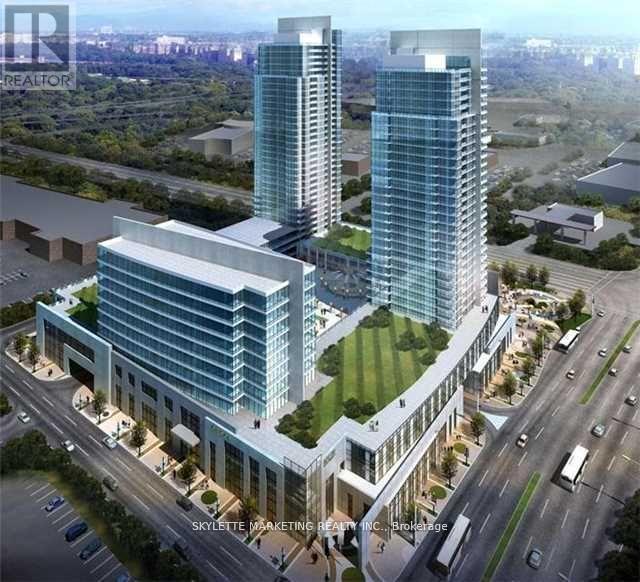608 - 3600 Highway 7 Road W Vaughan, Ontario L4L 1A6
2 Bedroom
1 Bathroom
600 - 699 sqft
Indoor Pool
Central Air Conditioning
Forced Air
$2,400 Monthly
LARGE 1 PLUS DEN UNIT IN THE BEAUTIFUL CENTRO SQUARE. SS APPLIANCE, STONE COUNTERS, LAMINATEFLOORING, 9 FOOT CEILINGS. DEN IS A SEPARATE ROOM, IDEAL FOR HOME OFFICE. STEPS TO DINING,SHOPPING, MOVIE THEATER. NEW VAUGHAN HOSPITAL NEARBY. GREAT BUILDING AMENITIES (id:61852)
Property Details
| MLS® Number | N12392559 |
| Property Type | Single Family |
| Community Name | Vaughan Corporate Centre |
| AmenitiesNearBy | Hospital, Public Transit, Schools, Park |
| CommunityFeatures | Pets Allowed With Restrictions, Community Centre |
| Features | Elevator, Balcony, Carpet Free |
| ParkingSpaceTotal | 1 |
| PoolType | Indoor Pool |
Building
| BathroomTotal | 1 |
| BedroomsAboveGround | 1 |
| BedroomsBelowGround | 1 |
| BedroomsTotal | 2 |
| Amenities | Security/concierge, Exercise Centre, Sauna |
| BasementType | None |
| CoolingType | Central Air Conditioning |
| ExteriorFinish | Concrete |
| FlooringType | Laminate |
| HeatingFuel | Natural Gas |
| HeatingType | Forced Air |
| SizeInterior | 600 - 699 Sqft |
| Type | Apartment |
Parking
| Underground | |
| Garage |
Land
| Acreage | No |
| LandAmenities | Hospital, Public Transit, Schools, Park |
Rooms
| Level | Type | Length | Width | Dimensions |
|---|---|---|---|---|
| Main Level | Kitchen | 5.79 m | 3.04 m | 5.79 m x 3.04 m |
| Main Level | Living Room | 5.79 m | 3.04 m | 5.79 m x 3.04 m |
| Main Level | Bedroom | 3.96 m | 3.04 m | 3.96 m x 3.04 m |
| Main Level | Den | 2.13 m | 2.13 m | 2.13 m x 2.13 m |
Interested?
Contact us for more information
Yana Mikhnevich
Salesperson
Skylette Marketing Realty Inc.
50 Acadia Ave #122
Markham, Ontario L3R 0B3
50 Acadia Ave #122
Markham, Ontario L3R 0B3




