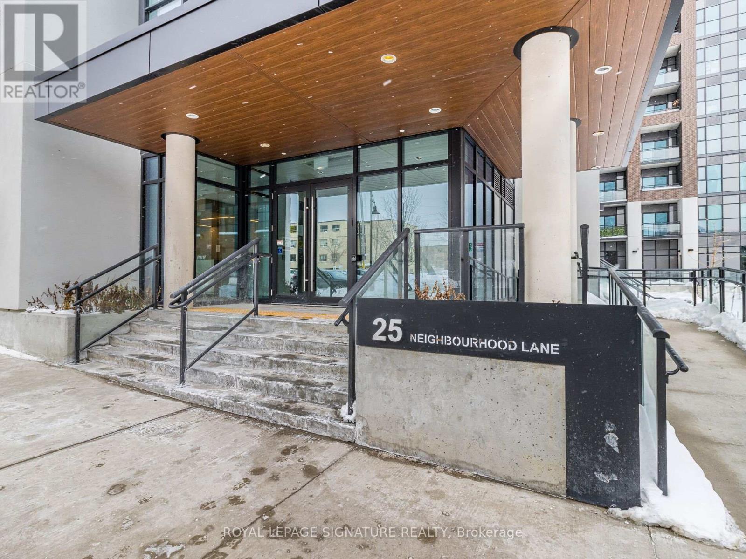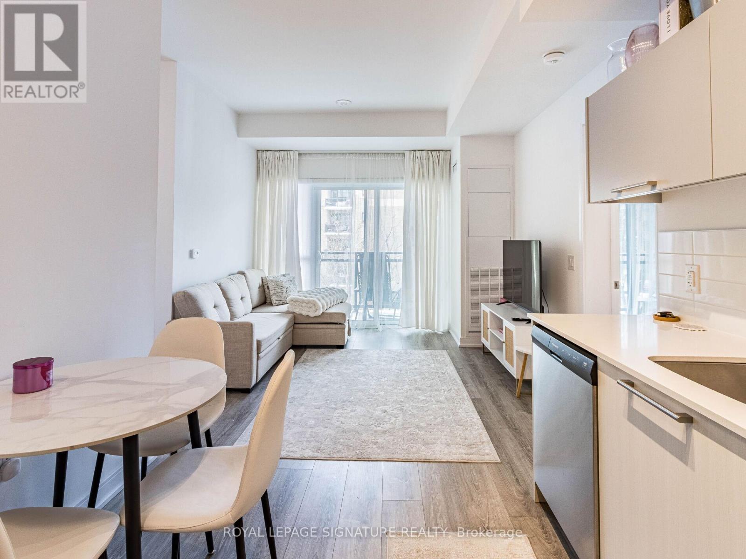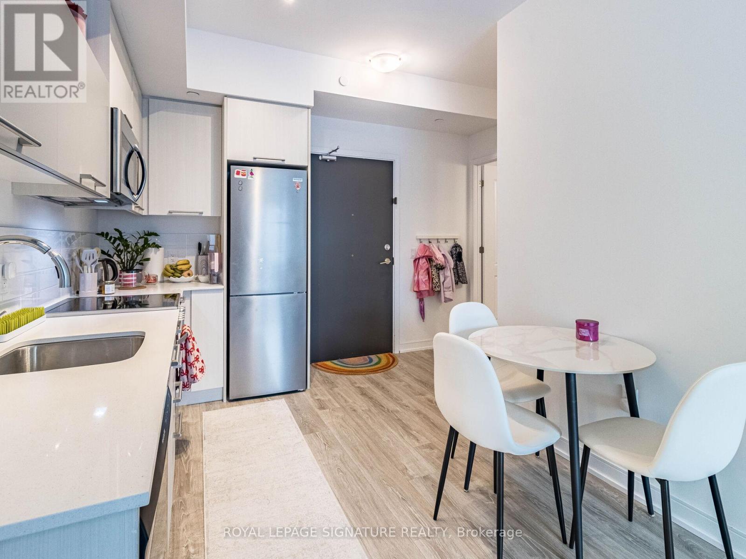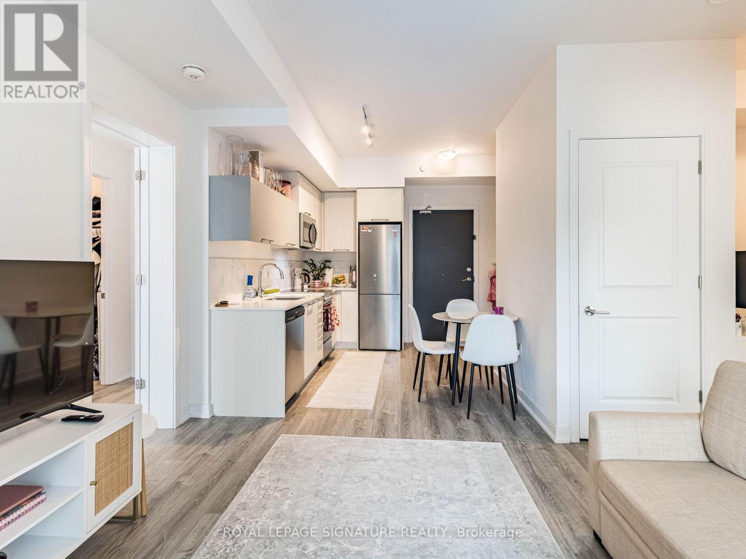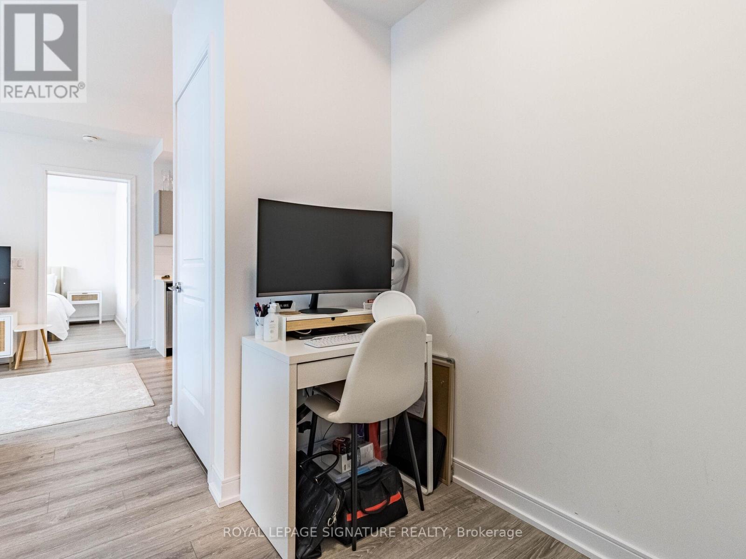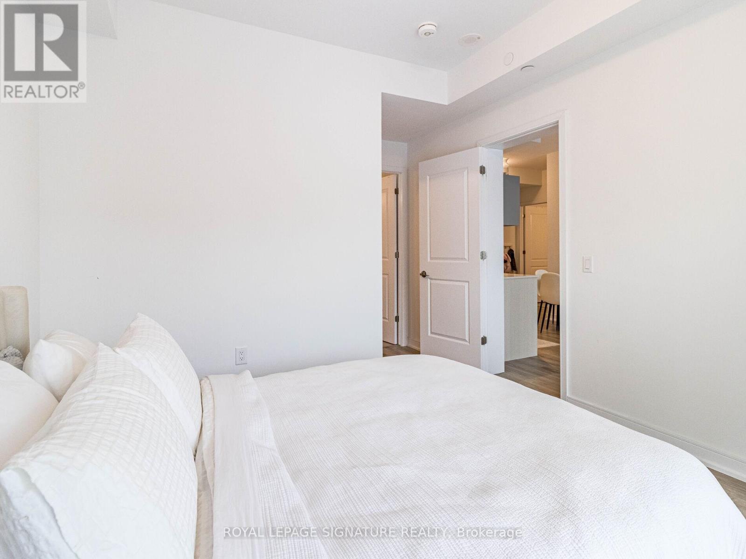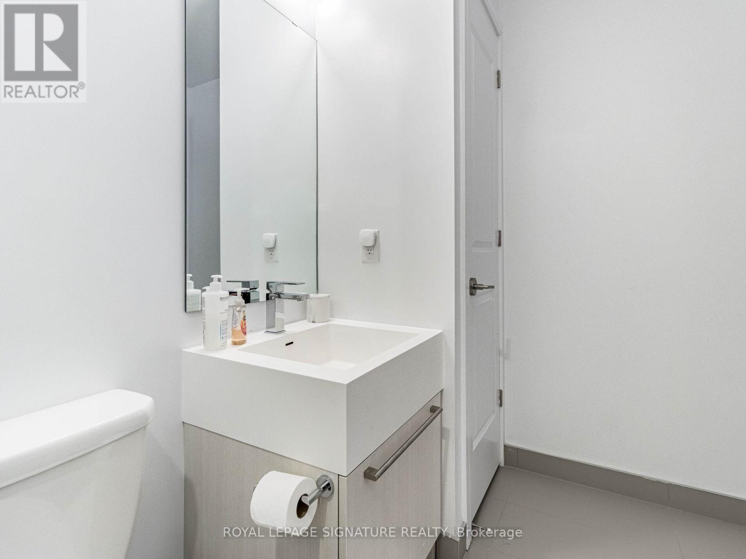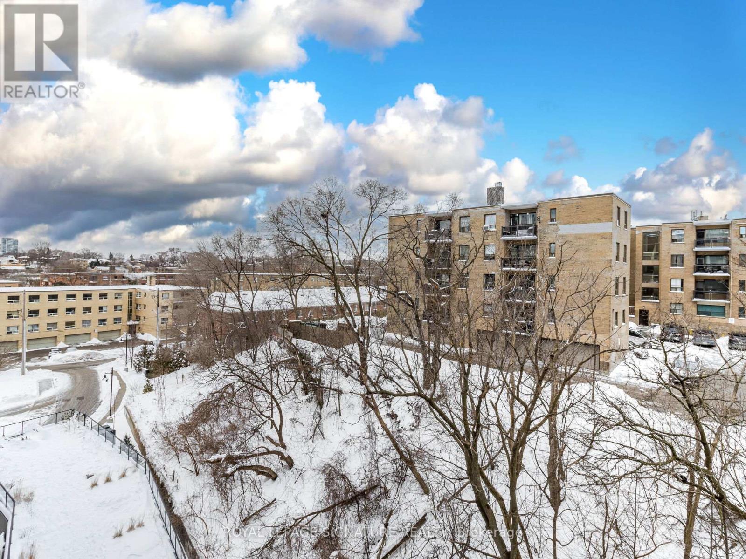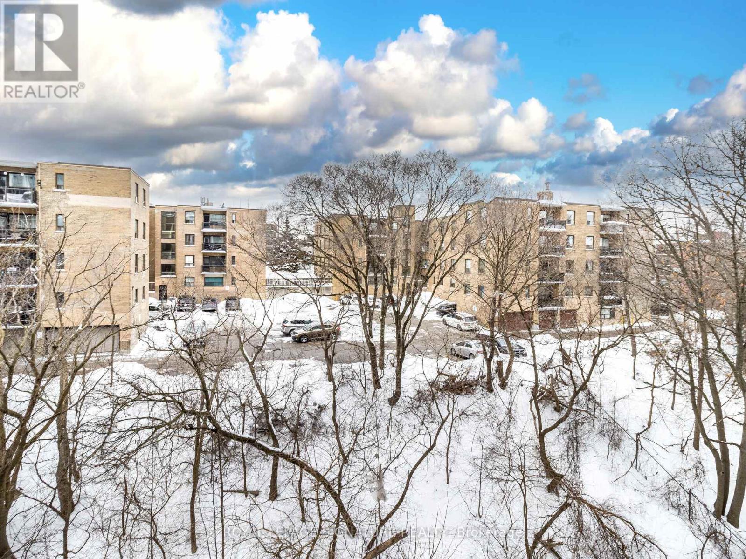608 - 25 Neighbourhood Lane W Toronto, Ontario M9Y 0C4
$725,000Maintenance, Heat, Common Area Maintenance, Insurance
$780.38 Monthly
Maintenance, Heat, Common Area Maintenance, Insurance
$780.38 MonthlyWelcome to the Bliss model at Queens view Backyard Condo a spacious 2+1 bedroom, modern, open-concept apartment offering 976 sq. ft. of beautifully designed living space, including the balcony. This stunning unit features sleek laminate flooring throughout, creating a seamless flow from room to room. The kitchen is a true centerpiece, with luxurious quartz counter tops and premium stainless steel appliances, perfect for both everyday cooking and entertaining. Enjoy the versatility of a large den, ideal for a home office or additional living area. The building boasts exceptional amenities, including a state-of-the-art gym, a dedicated kids play area, a pet spa, concierge service, and 24-hour security, ensuring convenience and peace of mind. Bliss combines modern elegance and practicality, offering a vibrant lifestyle in one of the city's most sought-after locations. (id:61852)
Property Details
| MLS® Number | W11986494 |
| Property Type | Single Family |
| Neigbourhood | Stonegate-Queensway |
| Community Name | Stonegate-Queensway |
| AmenitiesNearBy | Park, Public Transit, Schools |
| CommunityFeatures | Pet Restrictions |
| Features | Carpet Free |
| ParkingSpaceTotal | 1 |
Building
| BathroomTotal | 2 |
| BedroomsAboveGround | 2 |
| BedroomsBelowGround | 1 |
| BedroomsTotal | 3 |
| Age | 0 To 5 Years |
| Amenities | Security/concierge, Recreation Centre, Exercise Centre, Party Room, Visitor Parking, Storage - Locker |
| Appliances | Intercom, Blinds, Dishwasher, Dryer, Microwave, Hood Fan, Washer, Refrigerator |
| CoolingType | Central Air Conditioning |
| ExteriorFinish | Concrete |
| FireProtection | Monitored Alarm |
| FlooringType | Laminate |
| HeatingFuel | Natural Gas |
| HeatingType | Forced Air |
| SizeInterior | 899.9921 - 998.9921 Sqft |
| Type | Apartment |
Parking
| Underground | |
| Garage |
Land
| Acreage | No |
| LandAmenities | Park, Public Transit, Schools |
Rooms
| Level | Type | Length | Width | Dimensions |
|---|---|---|---|---|
| Flat | Primary Bedroom | 3.29 m | 3.57 m | 3.29 m x 3.57 m |
| Flat | Bedroom 2 | 2.92 m | 3.51 m | 2.92 m x 3.51 m |
| Flat | Den | 2.29 m | 3.51 m | 2.29 m x 3.51 m |
| Flat | Living Room | 3.38 m | 6.74 m | 3.38 m x 6.74 m |
| Flat | Kitchen | 3.38 m | 6.74 m | 3.38 m x 6.74 m |
Interested?
Contact us for more information
Liliane Rezkalla
Salesperson
201-30 Eglinton Ave West
Mississauga, Ontario L5R 3E7

