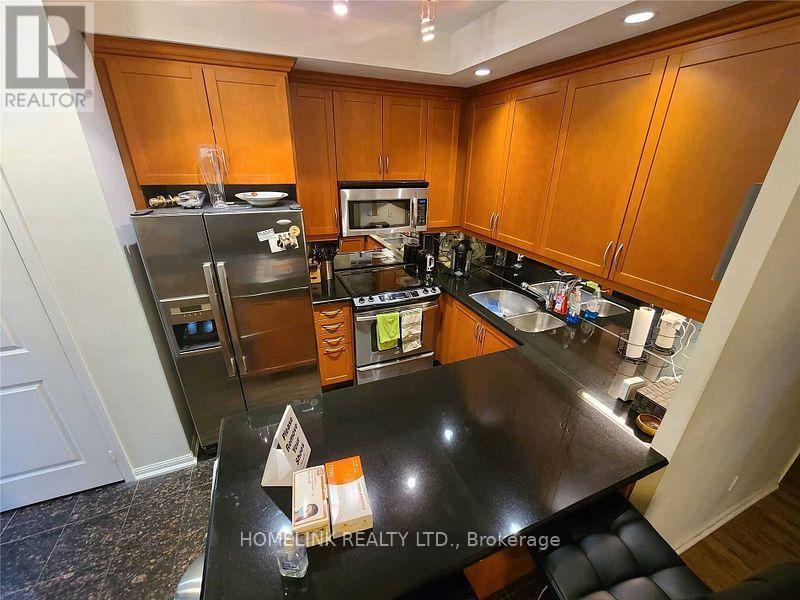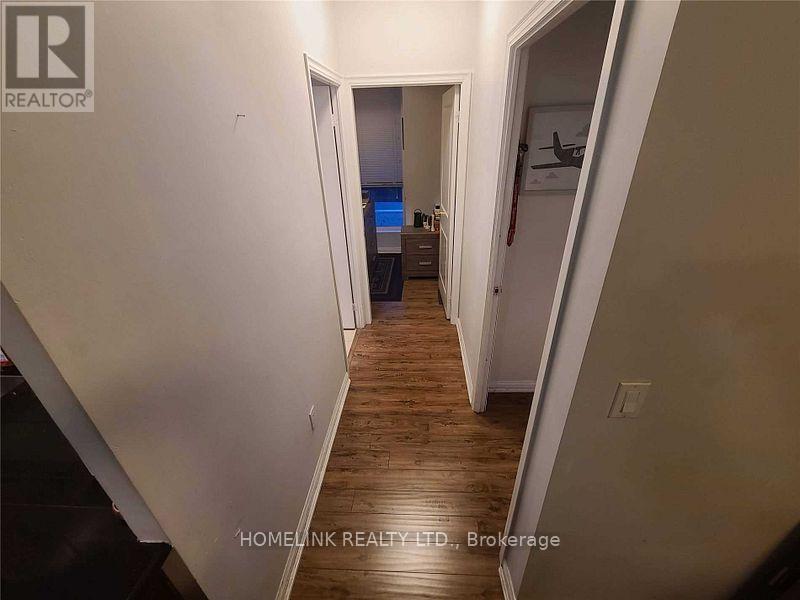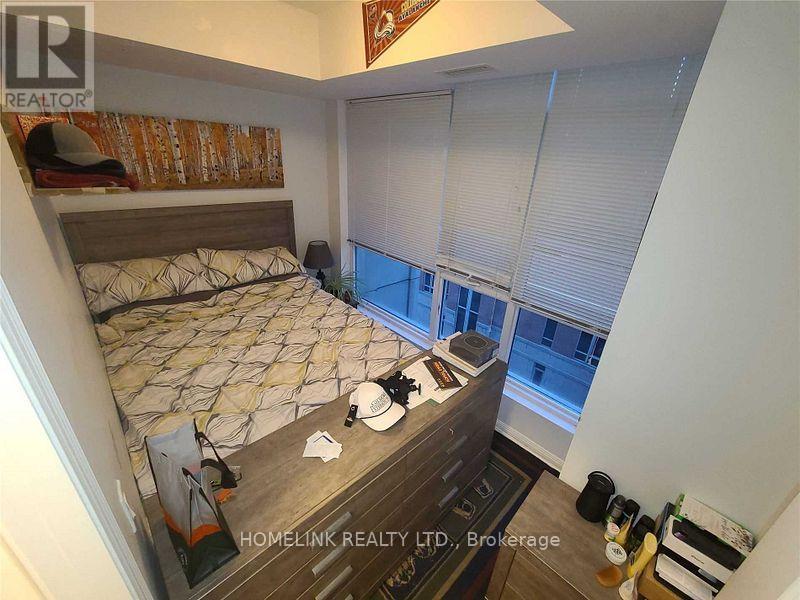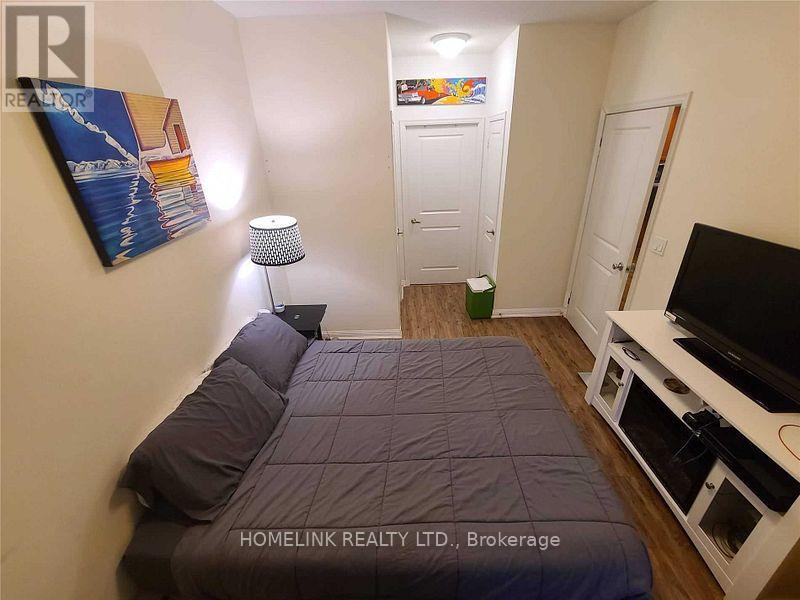608 - 21 Grand Magazine Street Toronto, Ontario M5V 1B5
$929,900Maintenance, Common Area Maintenance, Heat, Insurance, Parking, Water
$786.57 Monthly
Maintenance, Common Area Maintenance, Heat, Insurance, Parking, Water
$786.57 MonthlyLuxury Living In Fort York! Stunning & Spacious 2 Bedroom + Den (Or 3rd Bedroom) Corner Suite. 2 Balconies. One Parking And One Huge Locker Included In The Price, Perfect For Growing Family! Over 1000+Sq Ft With 9' Ceilings & Wood Floors Throughout! Resort Style Amenities With 24Hr Concierge, Indoor Pool/Gym & More! Steps To Ttc & Across From Waterfront Parks/Trails! Shows Very Well. (id:61852)
Property Details
| MLS® Number | C12116017 |
| Property Type | Single Family |
| Neigbourhood | Fort York-Liberty Village |
| Community Name | Niagara |
| AmenitiesNearBy | Marina, Park, Public Transit |
| CommunityFeatures | Pet Restrictions |
| Easement | Other, None |
| Features | Balcony, In Suite Laundry |
| ParkingSpaceTotal | 1 |
| PoolType | Indoor Pool |
| ViewType | View |
| WaterFrontType | Waterfront |
Building
| BathroomTotal | 2 |
| BedroomsAboveGround | 2 |
| BedroomsBelowGround | 1 |
| BedroomsTotal | 3 |
| Age | 6 To 10 Years |
| Amenities | Security/concierge, Exercise Centre, Party Room, Visitor Parking, Storage - Locker |
| Appliances | Dishwasher, Dryer, Stove, Washer, Refrigerator |
| CoolingType | Central Air Conditioning |
| ExteriorFinish | Concrete |
| FlooringType | Hardwood |
| HeatingFuel | Natural Gas |
| HeatingType | Forced Air |
| SizeInterior | 1000 - 1199 Sqft |
| Type | Apartment |
Parking
| Underground | |
| Garage |
Land
| Acreage | No |
| LandAmenities | Marina, Park, Public Transit |
| SurfaceWater | Lake/pond |
Rooms
| Level | Type | Length | Width | Dimensions |
|---|---|---|---|---|
| Main Level | Living Room | 7.48 m | 3.14 m | 7.48 m x 3.14 m |
| Main Level | Dining Room | 3.86 m | 2.99 m | 3.86 m x 2.99 m |
| Main Level | Kitchen | 2.45 m | 2.87 m | 2.45 m x 2.87 m |
| Main Level | Primary Bedroom | 3.86 m | 2.99 m | 3.86 m x 2.99 m |
| Main Level | Bedroom 2 | 2.69 m | 3.88 m | 2.69 m x 3.88 m |
| Main Level | Den | 3.55 m | 2.26 m | 3.55 m x 2.26 m |
https://www.realtor.ca/real-estate/28242285/608-21-grand-magazine-street-toronto-niagara-niagara
Interested?
Contact us for more information
Mujeeb Khan
Broker of Record
127 Westmore Dr #114
Toronto, Ontario M9V 3Y6




























