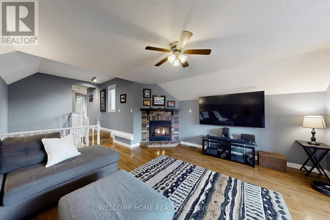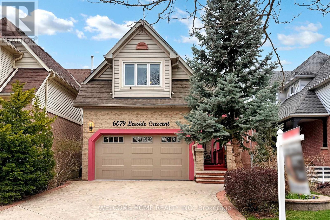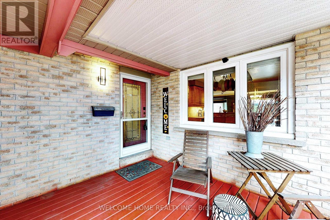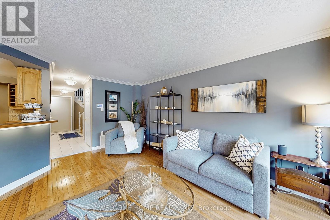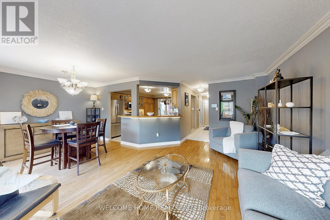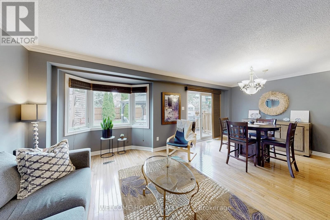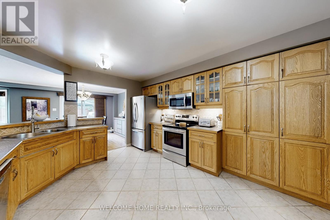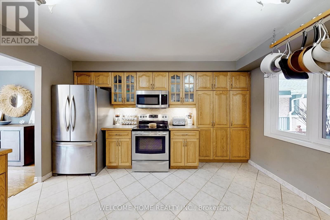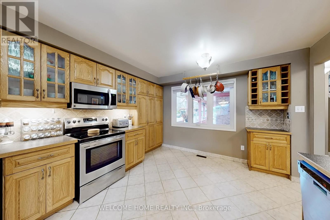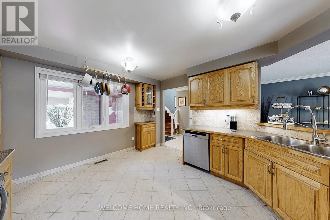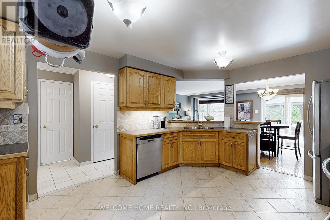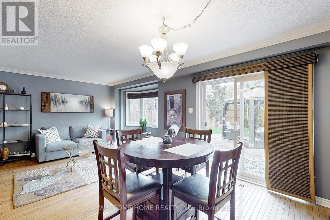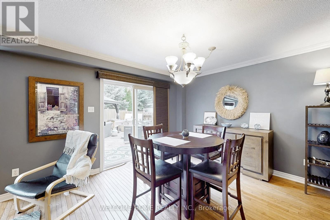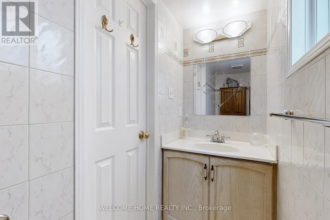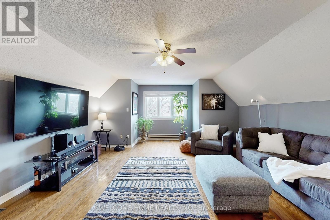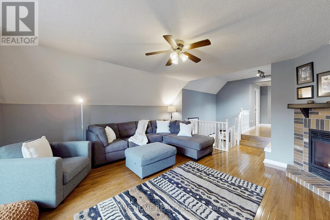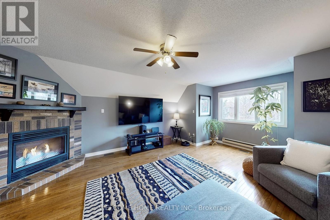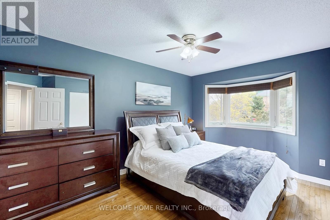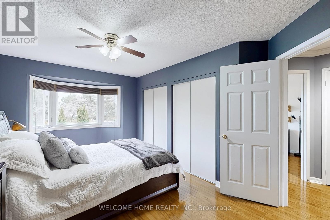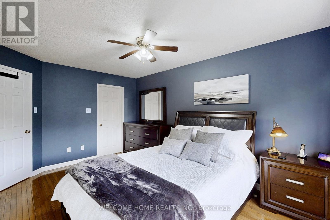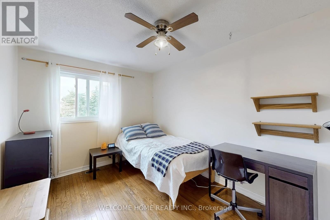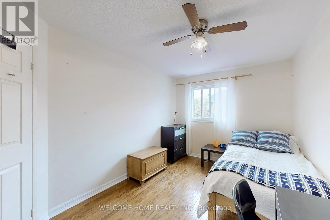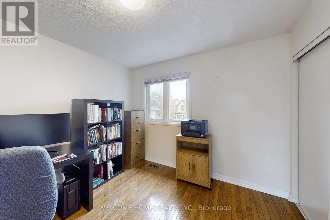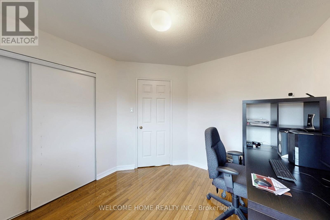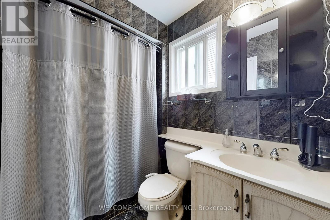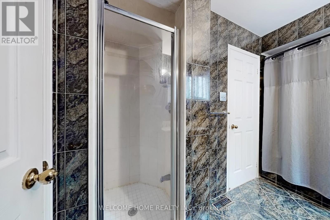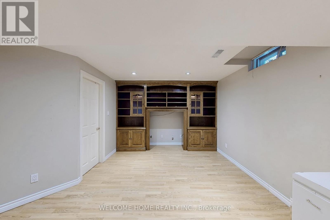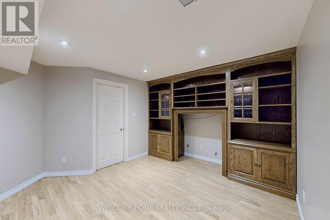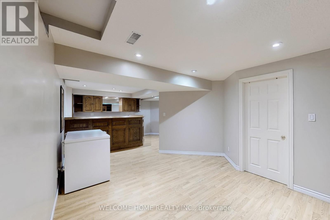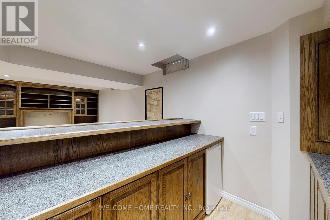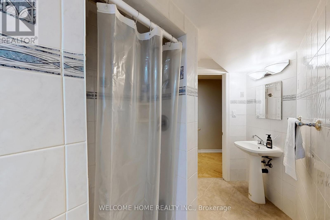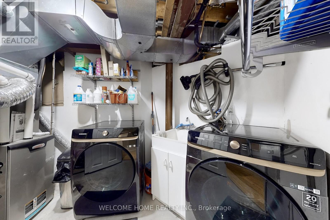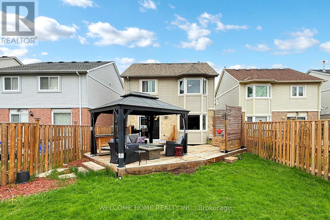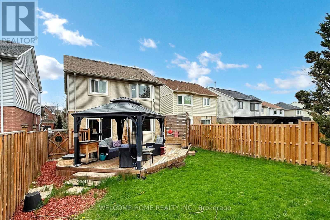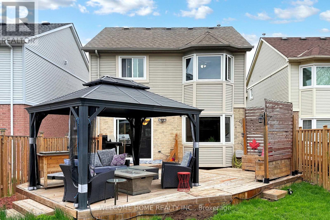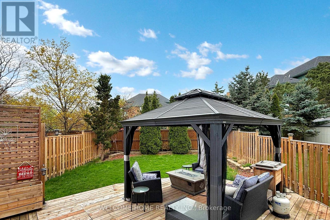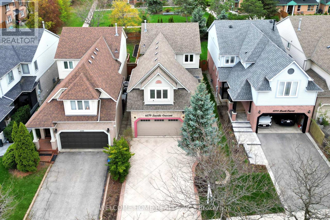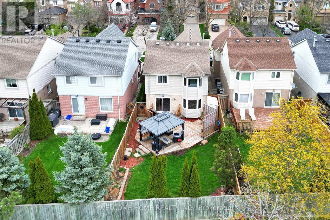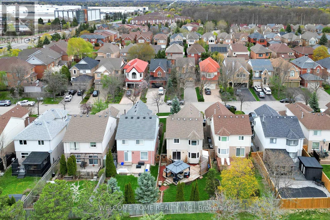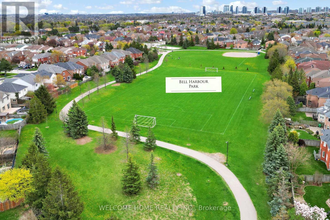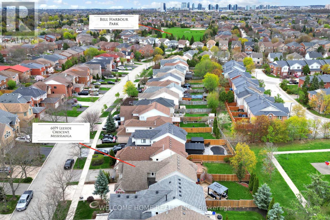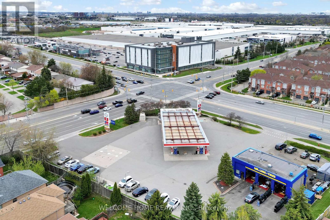6079 Leeside Crescent Mississauga, Ontario L5M 5K6
$1,125,000
Fantastic School District and Location! Discover this 3+1 bedroom, 3-bathroom home, designed with families and hosts in mind! The main floor's layout boasts a sunlit, expansive living and dining space that seamlessly connects to a chef-friendly kitchen equipped with stainless steel appliances and abundant cabinetry. Head upstairs to unwind in the oversized second-floor family room, anchored by a charming gas fireplace for those cozy evenings. The primary bedroom has dual closets and a convenient 4-piece semi-ensuite bathroom with a bathtub and standing shower. There are two more well sized bedrooms with closets and lots of natural lighting. Below, the fully finished basement rec space shines with a stylish wet bar for gatherings and a versatile bonus bedroom that adapts effortlessly as an additional bedroom, guest suite, office, or workout room. Venture outside the main-level sliding door walkout access to a fenced yard featuring a spacious deck and enchanting gazebo, your go-to spot for barbecues and relaxation. Tucked into a vibrant, family-focused neighborhood, top-rated schools, green parks, convenient stores, and easy transit options. (id:61852)
Property Details
| MLS® Number | W12375620 |
| Property Type | Single Family |
| Community Name | Central Erin Mills |
| EquipmentType | Water Heater, Air Conditioner, Furnace |
| ParkingSpaceTotal | 4 |
| RentalEquipmentType | Water Heater, Air Conditioner, Furnace |
Building
| BathroomTotal | 3 |
| BedroomsAboveGround | 3 |
| BedroomsBelowGround | 1 |
| BedroomsTotal | 4 |
| Appliances | Central Vacuum, Garage Door Opener Remote(s), Dishwasher, Dryer, Stove, Washer, Window Coverings, Refrigerator |
| BasementDevelopment | Finished |
| BasementType | N/a (finished) |
| ConstructionStyleAttachment | Detached |
| CoolingType | Central Air Conditioning |
| ExteriorFinish | Brick, Vinyl Siding |
| FireplacePresent | Yes |
| FireplaceTotal | 1 |
| FlooringType | Tile, Laminate, Hardwood |
| FoundationType | Poured Concrete |
| HalfBathTotal | 1 |
| HeatingFuel | Natural Gas |
| HeatingType | Forced Air |
| StoriesTotal | 2 |
| SizeInterior | 1500 - 2000 Sqft |
| Type | House |
| UtilityWater | Municipal Water |
Parking
| Attached Garage | |
| Garage |
Land
| Acreage | No |
| Sewer | Sanitary Sewer |
| SizeDepth | 132 Ft ,1 In |
| SizeFrontage | 32 Ft ,2 In |
| SizeIrregular | 32.2 X 132.1 Ft |
| SizeTotalText | 32.2 X 132.1 Ft |
Rooms
| Level | Type | Length | Width | Dimensions |
|---|---|---|---|---|
| Second Level | Family Room | 4.88 m | 5.94 m | 4.88 m x 5.94 m |
| Second Level | Primary Bedroom | 3.05 m | 4.95 m | 3.05 m x 4.95 m |
| Second Level | Bedroom 2 | 2.87 m | 3.89 m | 2.87 m x 3.89 m |
| Second Level | Bedroom 3 | 3.15 m | 3.15 m | 3.15 m x 3.15 m |
| Basement | Bedroom | 2.95 m | 3.05 m | 2.95 m x 3.05 m |
| Basement | Laundry Room | 3.66 m | 2.26 m | 3.66 m x 2.26 m |
| Basement | Recreational, Games Room | 3.78 m | 2.13 m | 3.78 m x 2.13 m |
| Basement | Recreational, Games Room | 3.28 m | 2.13 m | 3.28 m x 2.13 m |
| Main Level | Foyer | 1.65 m | 4.14 m | 1.65 m x 4.14 m |
| Main Level | Living Room | 6.45 m | 5.72 m | 6.45 m x 5.72 m |
| Main Level | Dining Room | 6.45 m | 5.72 m | 6.45 m x 5.72 m |
| Main Level | Kitchen | 3.66 m | 4.22 m | 3.66 m x 4.22 m |
Interested?
Contact us for more information
Andrea Brown
Salesperson
201 Millway Ave #17
Vaughan, Ontario L4K 5K8
