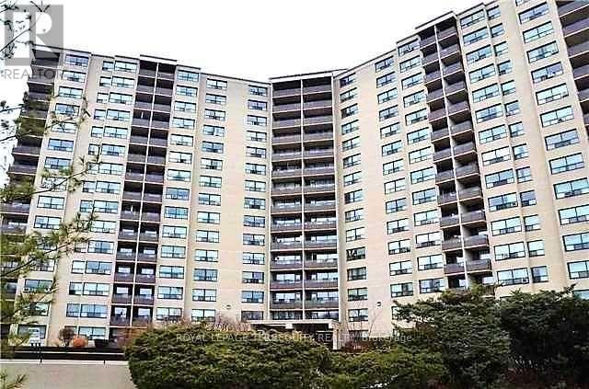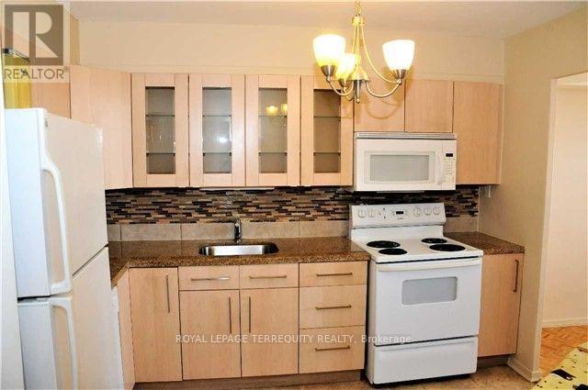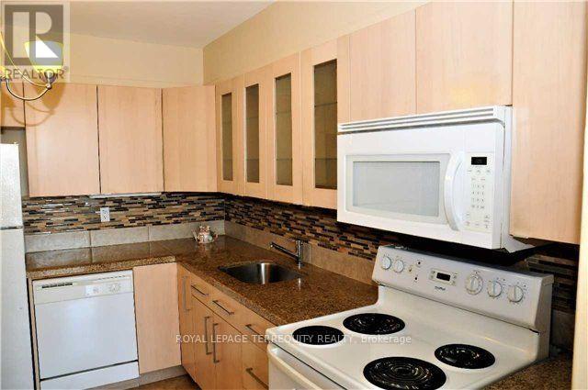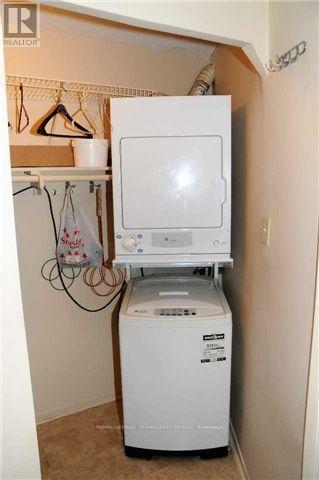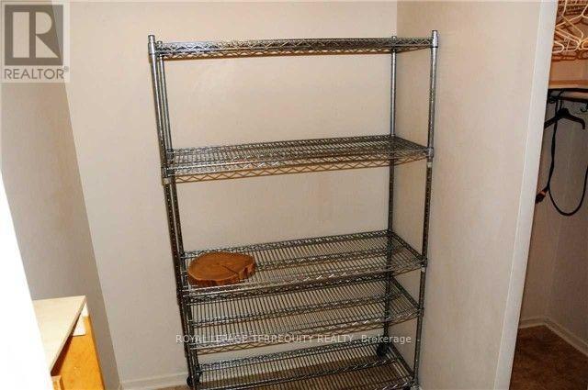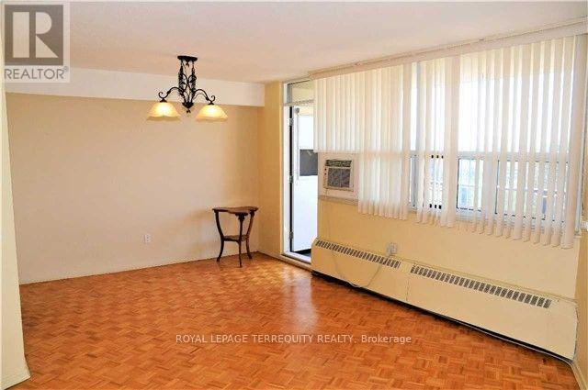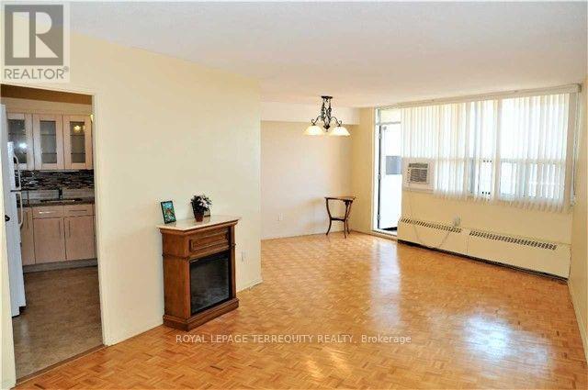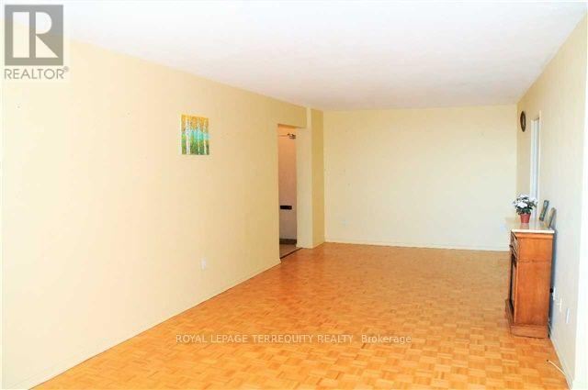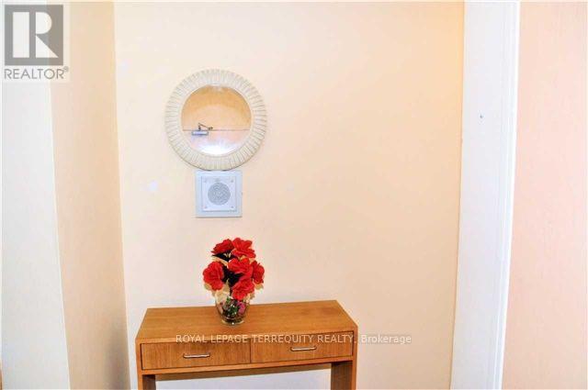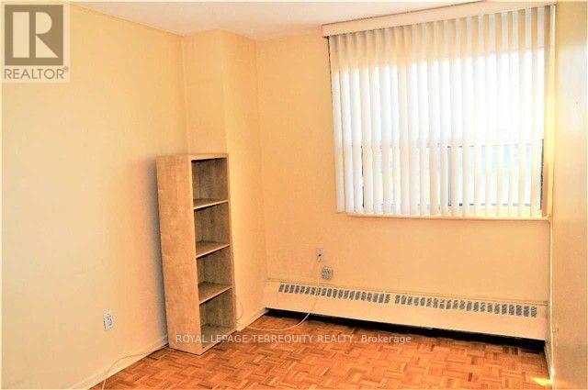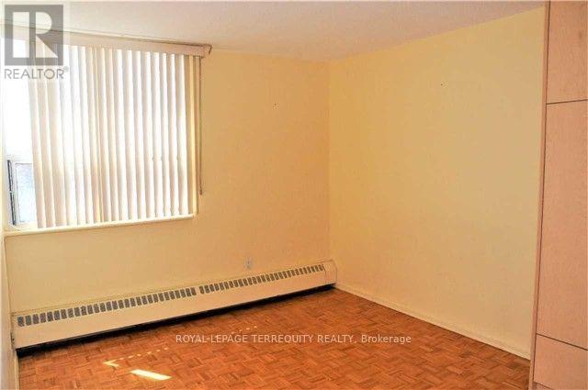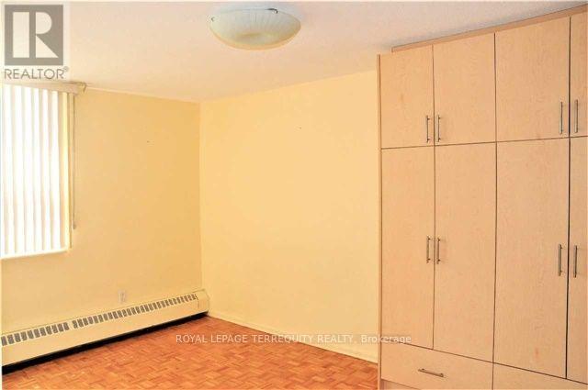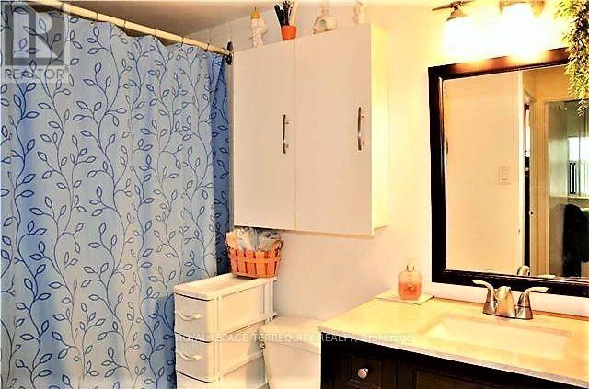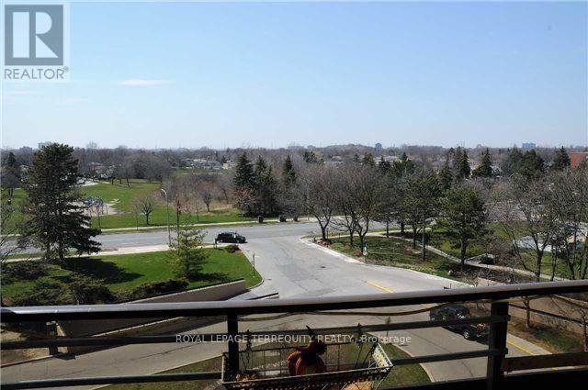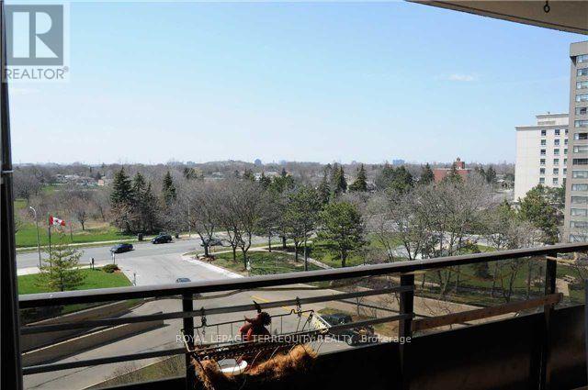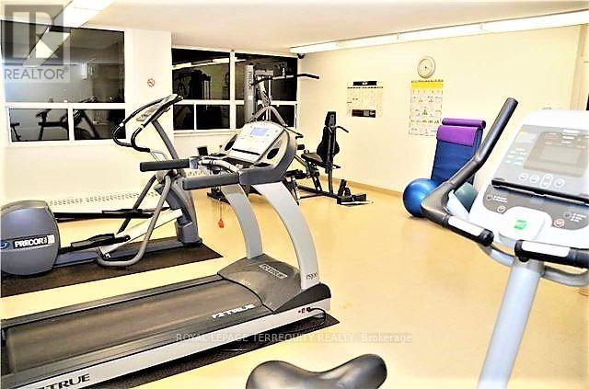607 - 451 The West Mall Toronto, Ontario M9C 1G1
2 Bedroom
1 Bathroom
1000 - 1199 sqft
Outdoor Pool
Radiant Heat
$2,695 Monthly
Very Well-Maintained Large 2 Bedroom Unit With Full West Exposure & Large Open Balcony! Family Size Renovated Kitchen, Granite Countertops & Glass Backsplash! Large Storage Room Combined With Laundry! Extra Locker On The Same Floor! Oversize Master Bedroom W/Walk-In Closet! Spacious Sun-Filled Unit W/Spectacular Sunset View! (id:61852)
Property Details
| MLS® Number | W12456341 |
| Property Type | Single Family |
| Neigbourhood | Etobicoke City Centre |
| Community Name | Etobicoke West Mall |
| AmenitiesNearBy | Park, Public Transit |
| CommunityFeatures | Pet Restrictions, School Bus |
| Features | Elevator, Balcony, In Suite Laundry |
| ParkingSpaceTotal | 1 |
| PoolType | Outdoor Pool |
| Structure | Tennis Court |
| ViewType | View, City View |
Building
| BathroomTotal | 1 |
| BedroomsAboveGround | 2 |
| BedroomsTotal | 2 |
| Amenities | Exercise Centre, Recreation Centre, Visitor Parking |
| Appliances | Intercom, Dryer, Stove, Washer, Window Coverings, Refrigerator |
| ExteriorFinish | Brick, Concrete |
| FlooringType | Parquet |
| HeatingFuel | Natural Gas |
| HeatingType | Radiant Heat |
| SizeInterior | 1000 - 1199 Sqft |
| Type | Apartment |
Parking
| Underground | |
| Garage |
Land
| Acreage | No |
| FenceType | Fenced Yard |
| LandAmenities | Park, Public Transit |
Rooms
| Level | Type | Length | Width | Dimensions |
|---|---|---|---|---|
| Flat | Living Room | 5 m | 3.5 m | 5 m x 3.5 m |
| Flat | Dining Room | 5.3 m | 3.35 m | 5.3 m x 3.35 m |
| Flat | Kitchen | 4 m | 3.5 m | 4 m x 3.5 m |
| Flat | Primary Bedroom | 5.1 m | 3.15 m | 5.1 m x 3.15 m |
| Flat | Bedroom 2 | 3.45 m | 2.75 m | 3.45 m x 2.75 m |
| Flat | Laundry Room | 3 m | 2.25 m | 3 m x 2.25 m |
Interested?
Contact us for more information
Yuriy Balko
Salesperson
Royal LePage Terrequity Realty
200 Consumers Rd Ste 100
Toronto, Ontario M2J 4R4
200 Consumers Rd Ste 100
Toronto, Ontario M2J 4R4
