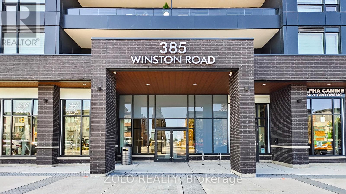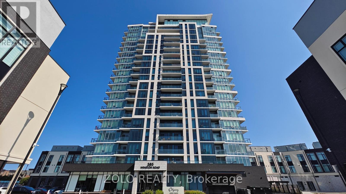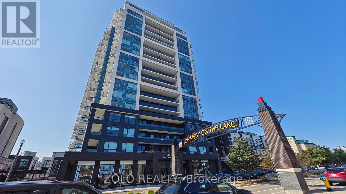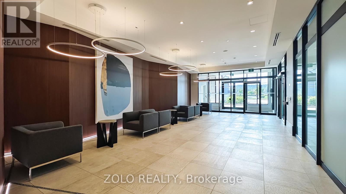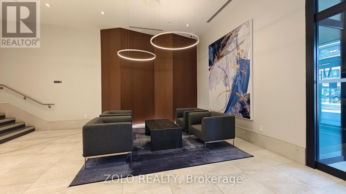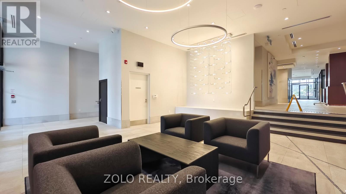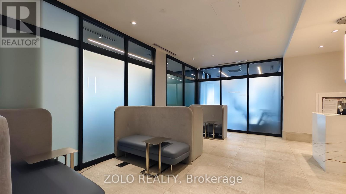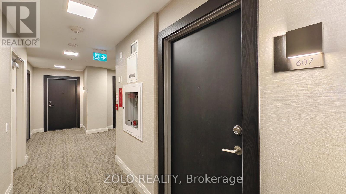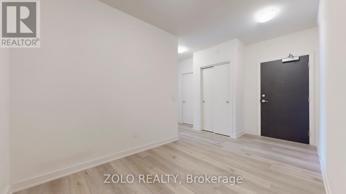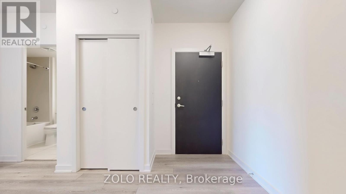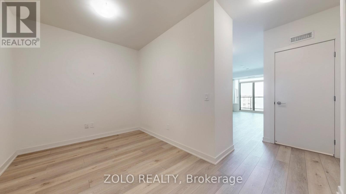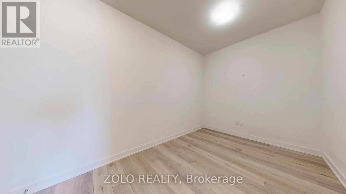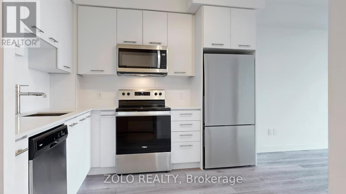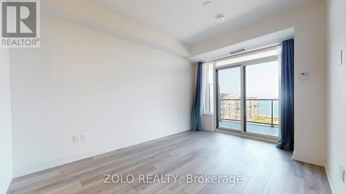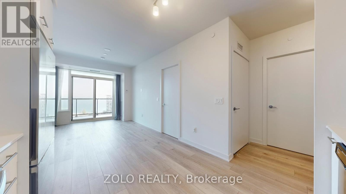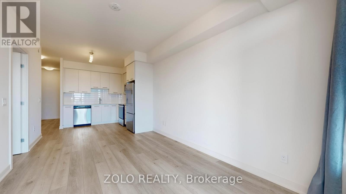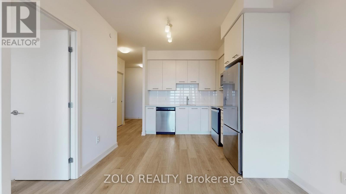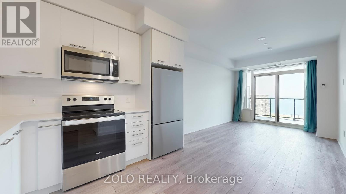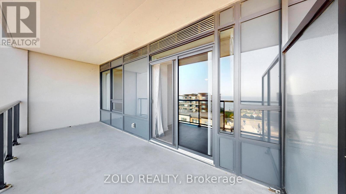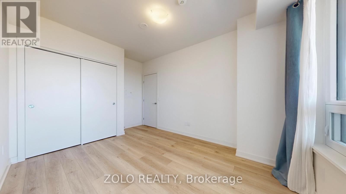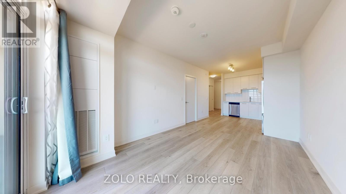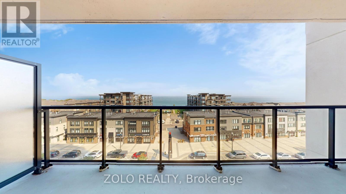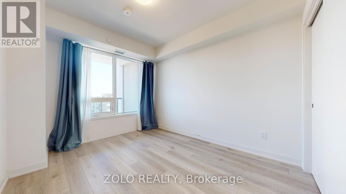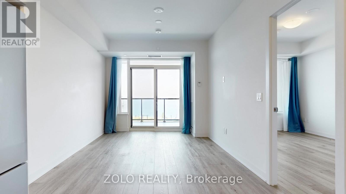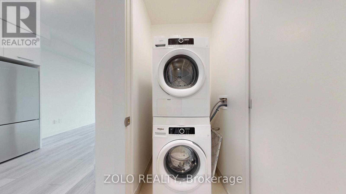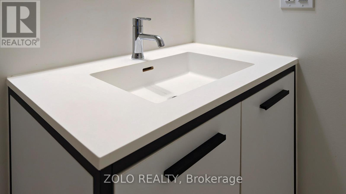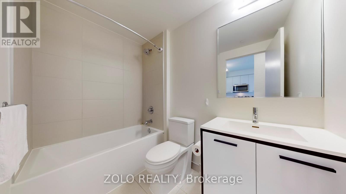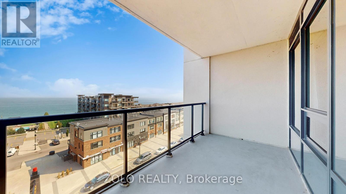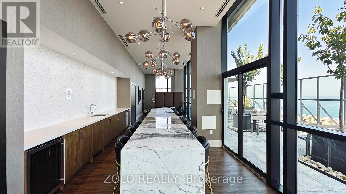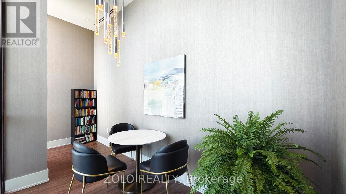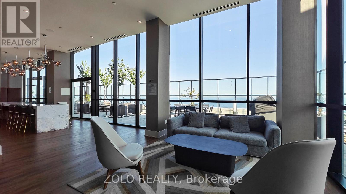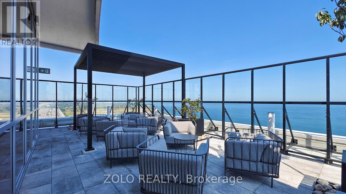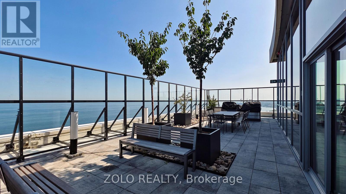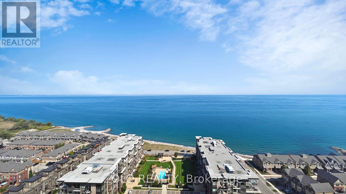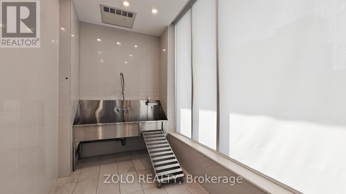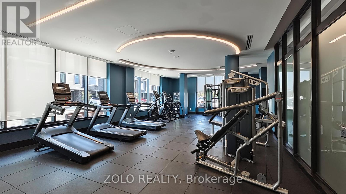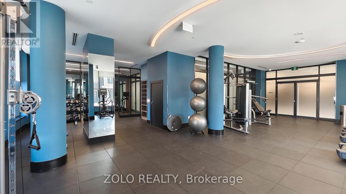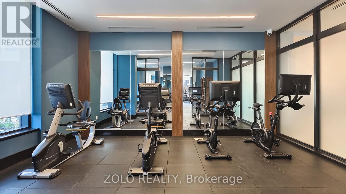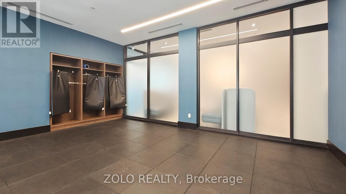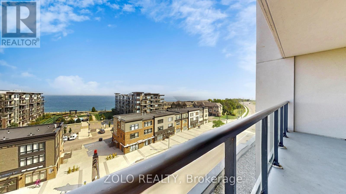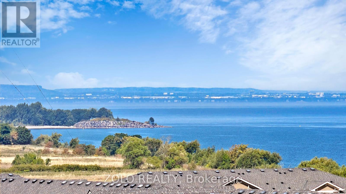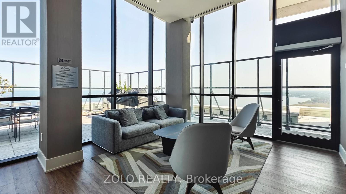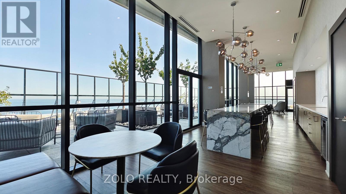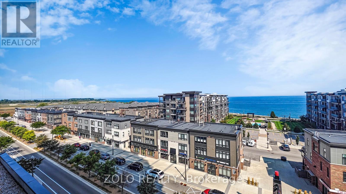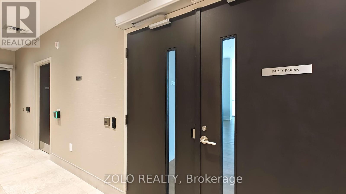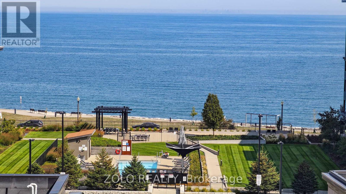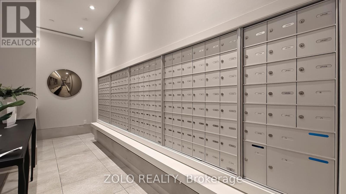607 - 385 Winston Road N Grimsby, Ontario L3M 4E8
$519,500Maintenance, Heat, Insurance
$448.37 Monthly
Maintenance, Heat, Insurance
$448.37 MonthlyLuxury "Odyssey" condo with lake view for creativity enhancement! This breathtaking 1 Bedroom + Den unit comes with an unobstructed view of Lake Ontario from Your balcony & Your bedroom. The massive balcony adds additional 150 square feet of living space perfect for entertaining, sunbathing , summer yoga/stretching, meditation or just little garden. This unit features an open concept layout with modern finishes, 9' ceilings, in-suite laundry, quartz countertops and S/S appliances. It comes with 1 Parking & 1 Locker. The Odyssey offers amazing lifestyle amenities including a rooftop terrace, fitness & yoga studio, party room, Sky-Lounge, pet spa and more. Minutes to the beach, waterfront trails, shops and restaurants. Short driving distance to Niagara wine country and Niagara Falls. Heat pump is rented at $79.60 per month. (id:61852)
Property Details
| MLS® Number | X12414089 |
| Property Type | Single Family |
| Community Name | 540 - Grimsby Beach |
| AmenitiesNearBy | Beach |
| CommunityFeatures | Pets Allowed With Restrictions |
| Easement | None |
| EquipmentType | Heat Pump |
| Features | Flat Site, Conservation/green Belt, Elevator, Balcony, Carpet Free |
| ParkingSpaceTotal | 1 |
| RentalEquipmentType | Heat Pump |
| ViewType | View, Lake View, Direct Water View, Unobstructed Water View |
Building
| BathroomTotal | 1 |
| BedroomsAboveGround | 1 |
| BedroomsBelowGround | 1 |
| BedroomsTotal | 2 |
| Age | 0 To 5 Years |
| Amenities | Security/concierge, Exercise Centre, Party Room, Storage - Locker |
| Appliances | Garage Door Opener Remote(s), Dishwasher, Dryer, Microwave, Stove, Washer, Refrigerator |
| BasementType | None |
| CoolingType | Central Air Conditioning |
| ExteriorFinish | Concrete, Brick |
| HeatingFuel | Electric, Natural Gas |
| HeatingType | Heat Pump, Not Known |
| SizeInterior | 600 - 699 Sqft |
| Type | Apartment |
Parking
| Underground | |
| Garage |
Land
| AccessType | Highway Access, Public Road |
| Acreage | No |
| LandAmenities | Beach |
| ZoningDescription | C5 |
Rooms
| Level | Type | Length | Width | Dimensions |
|---|---|---|---|---|
| Main Level | Living Room | 4.43 m | 3.048 m | 4.43 m x 3.048 m |
| Main Level | Kitchen | 2.74 m | 3.048 m | 2.74 m x 3.048 m |
| Main Level | Primary Bedroom | 4.51 m | 3.1 m | 4.51 m x 3.1 m |
| Main Level | Den | 2.56 m | 2.74 m | 2.56 m x 2.74 m |
Interested?
Contact us for more information
Aldona Mamaghan
Salesperson
5700 Yonge St #1900, 106458
Toronto, Ontario M2M 4K2
