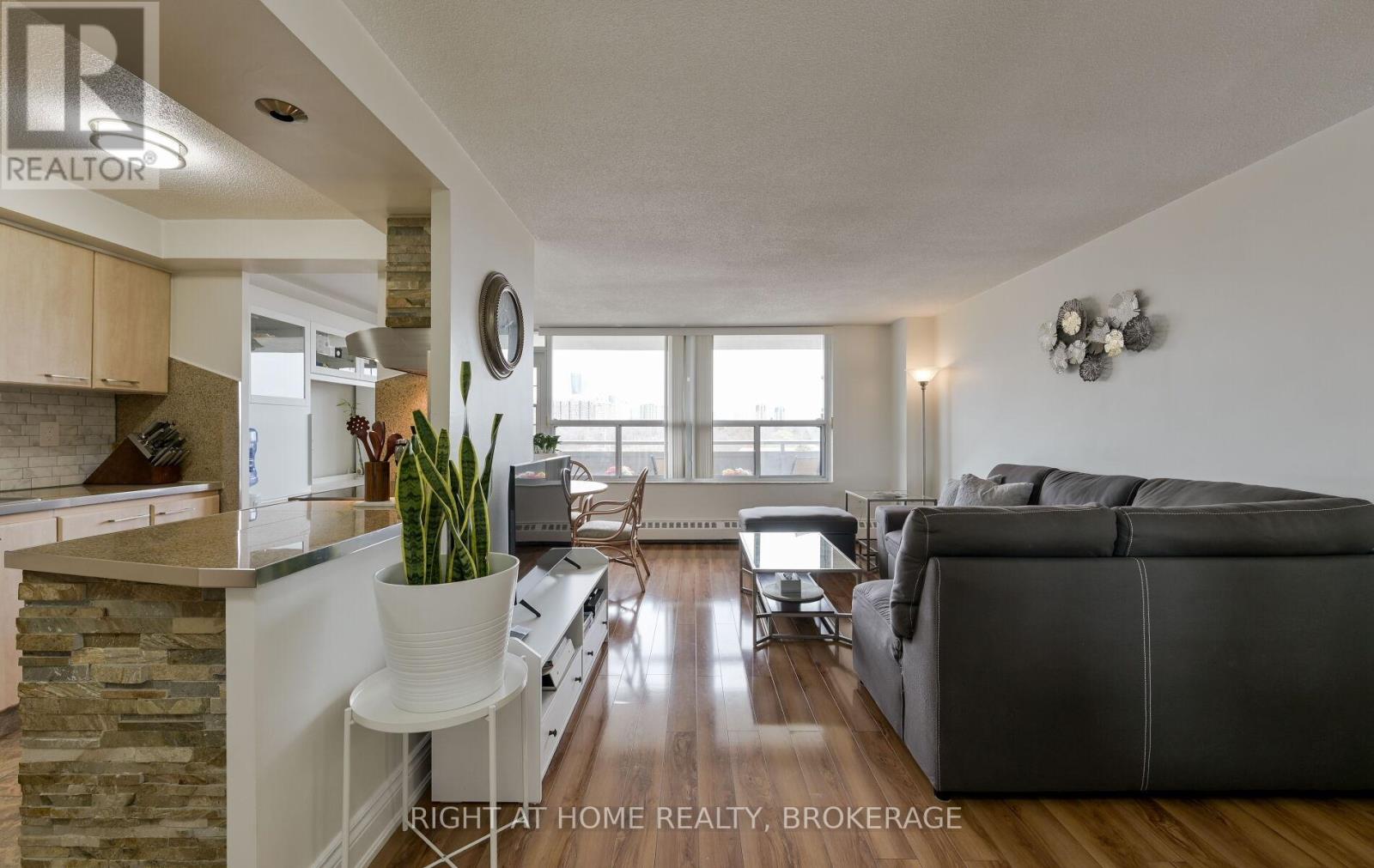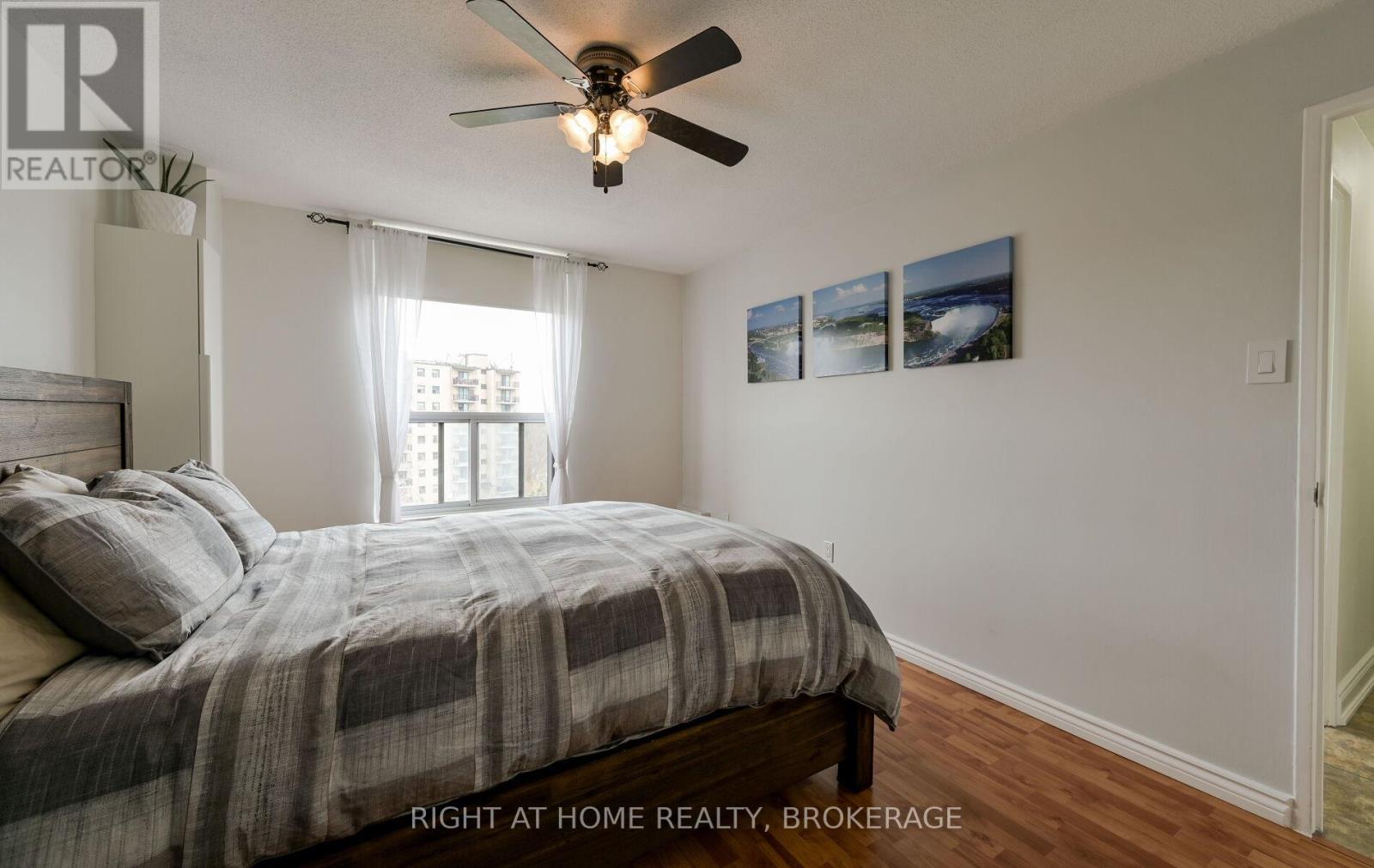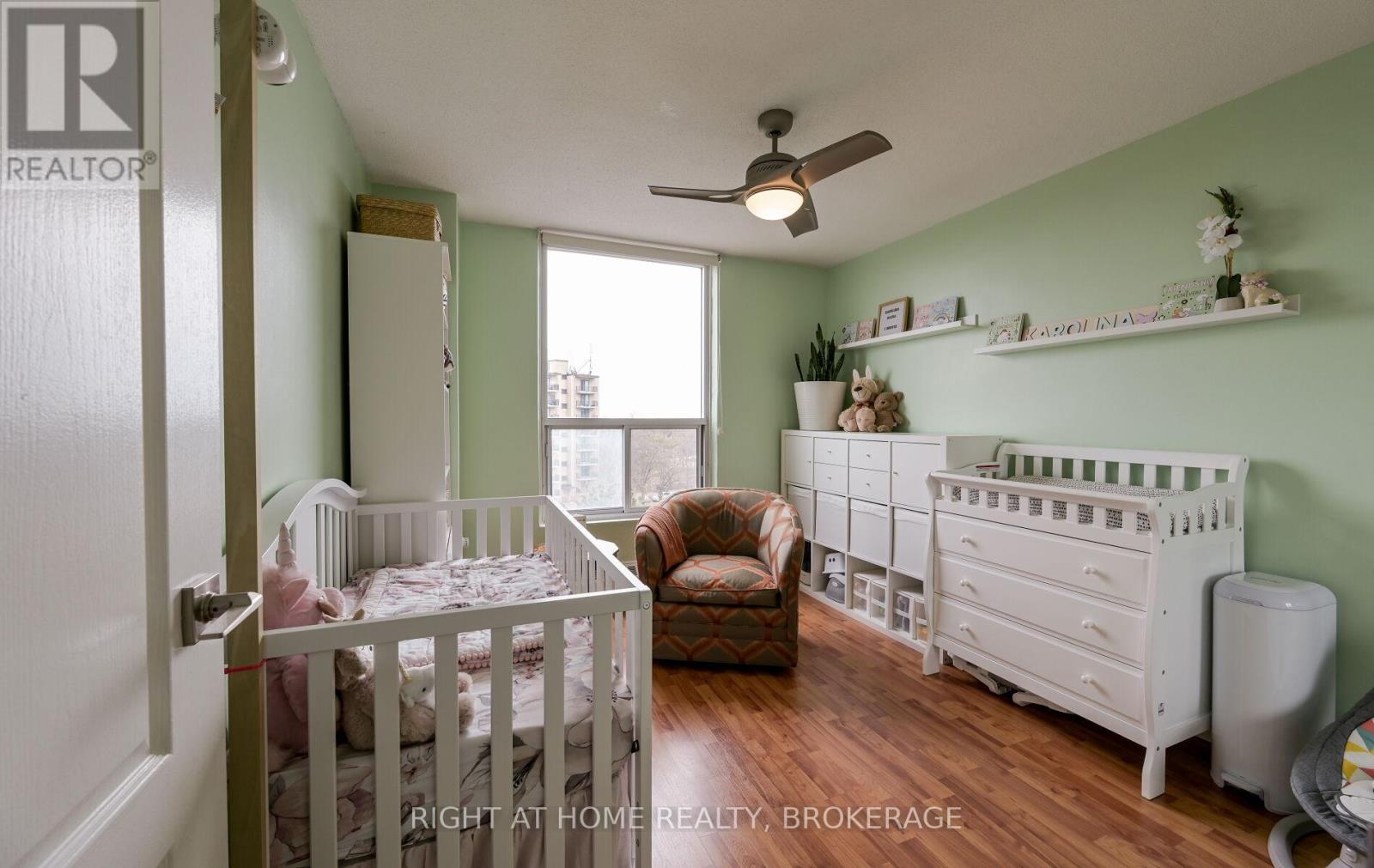607 - 3120 Kirwin Avenue Mississauga, Ontario L5A 3R2
$439,000Maintenance, Heat, Cable TV, Common Area Maintenance, Parking, Insurance, Water
$756 Monthly
Maintenance, Heat, Cable TV, Common Area Maintenance, Parking, Insurance, Water
$756 MonthlyUpdated 2 bedroom Corner Unit with Downtown Toronto and Mississauga skyline views. Centrally located with easy access to GO Train and Highways. Step inside to discover a bright and airy space featuring brand new, sleek stainless steel appliances in the well-appointed kitchen, a true delight for any home chef. The open-concept living area flows seamlessly to a private balcony, your personal retreat with fantastic views of the Mississauga city center skyline as well as downtown Toronto from the bedrooms. This fantastic unit features two comfortable bedrooms and a well-maintained bathroom. As a resident, you'll also enjoy access to building amenities designed for a modern lifestyle, including a fully equipped Gym for your fitness needs and a refreshing outdoor swimming pool perfect for those warm summer days. Commuting is a breeze with one dedicated underground parking spot included. The location offers exceptional connectivity, with easy access to Highways 403 and QEW, putting the entire Greater Toronto Area within easy reach. For those who prefer public transit, the Cooksville GO Train station is conveniently located just steps away, offering a stress-free commute to downtown Toronto and beyond. (id:61852)
Open House
This property has open houses!
2:00 pm
Ends at:4:00 pm
Property Details
| MLS® Number | W12105953 |
| Property Type | Single Family |
| Community Name | Cooksville |
| CommunityFeatures | Pet Restrictions |
| Features | Balcony |
| ParkingSpaceTotal | 1 |
Building
| BathroomTotal | 1 |
| BedroomsAboveGround | 2 |
| BedroomsTotal | 2 |
| CoolingType | Window Air Conditioner |
| ExteriorFinish | Concrete |
| FlooringType | Laminate, Tile |
| HeatingFuel | Natural Gas |
| HeatingType | Hot Water Radiator Heat |
| SizeInterior | 800 - 899 Sqft |
| Type | Apartment |
Parking
| Underground | |
| No Garage |
Land
| Acreage | No |
Rooms
| Level | Type | Length | Width | Dimensions |
|---|---|---|---|---|
| Flat | Living Room | 5.95 m | 3.34 m | 5.95 m x 3.34 m |
| Flat | Dining Room | 2.65 m | 2.35 m | 2.65 m x 2.35 m |
| Flat | Kitchen | 3.89 m | 2.35 m | 3.89 m x 2.35 m |
| Flat | Primary Bedroom | 4.3 m | 3.19 m | 4.3 m x 3.19 m |
| Flat | Bedroom 2 | 3.39 m | 2.73 m | 3.39 m x 2.73 m |
https://www.realtor.ca/real-estate/28219876/607-3120-kirwin-avenue-mississauga-cooksville-cooksville
Interested?
Contact us for more information
Kordian Wolski
Broker
5111 New Street, Suite 106
Burlington, Ontario L7L 1V2























