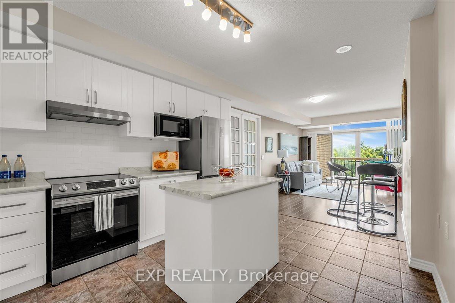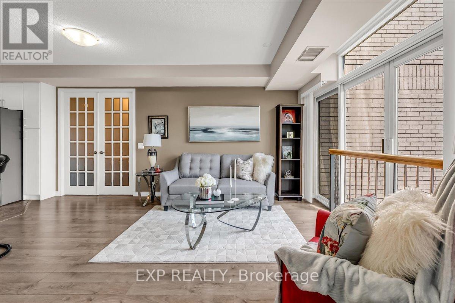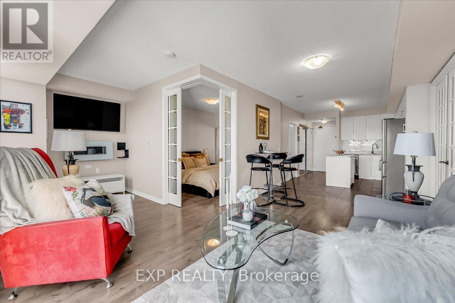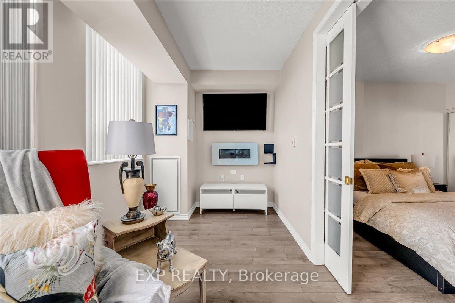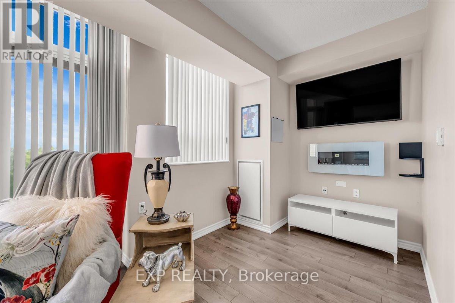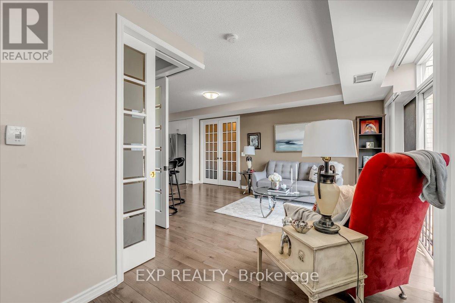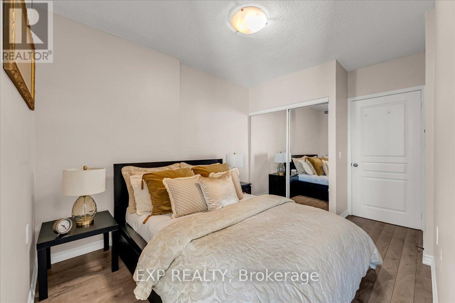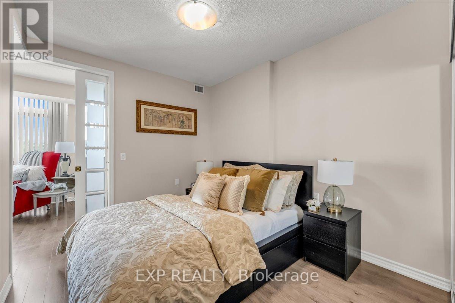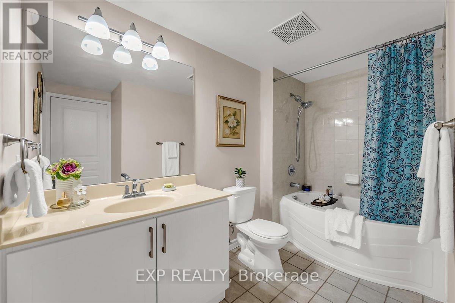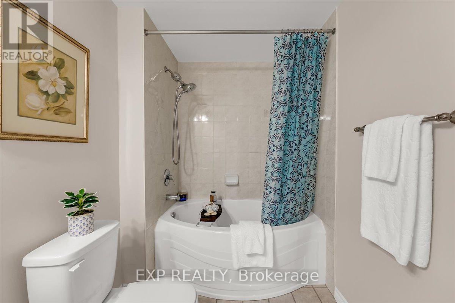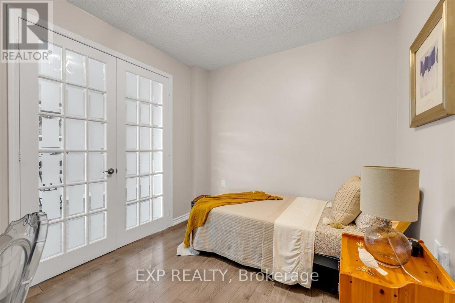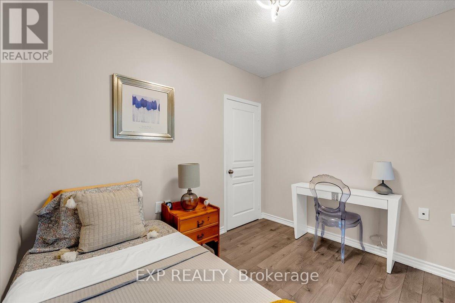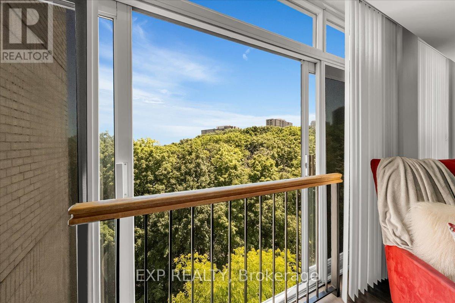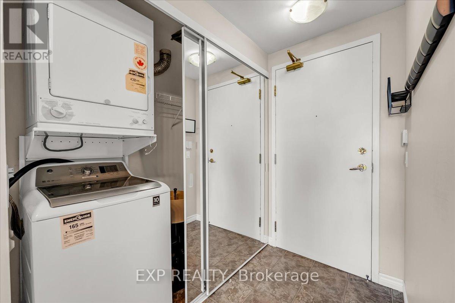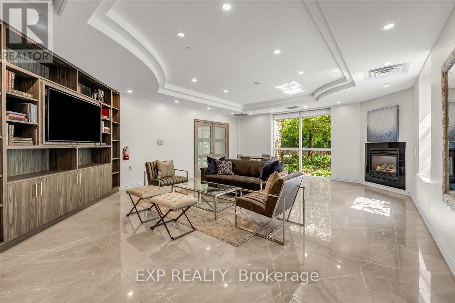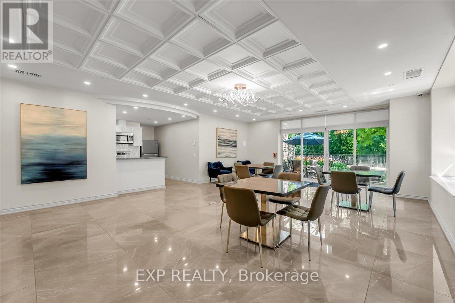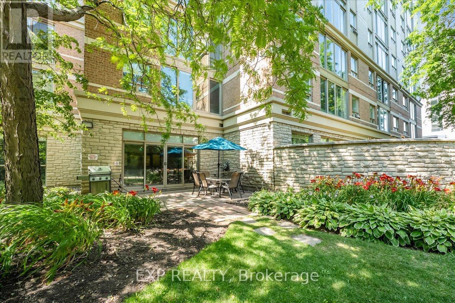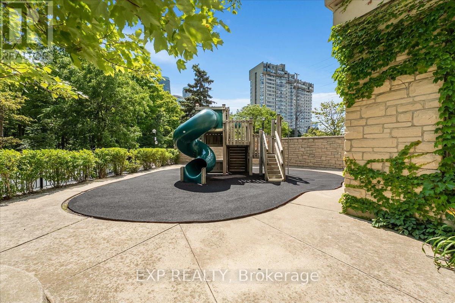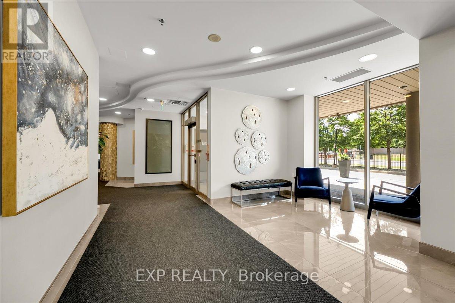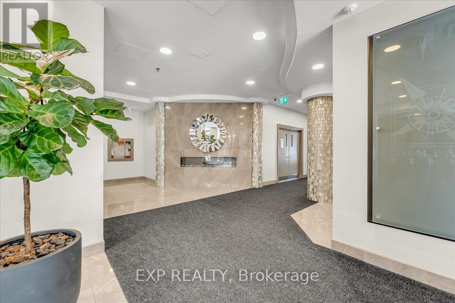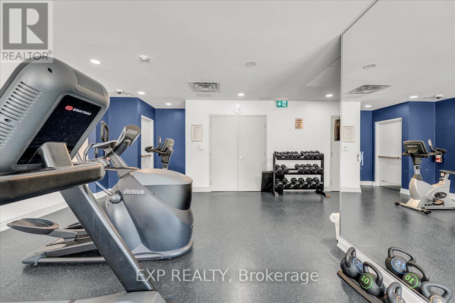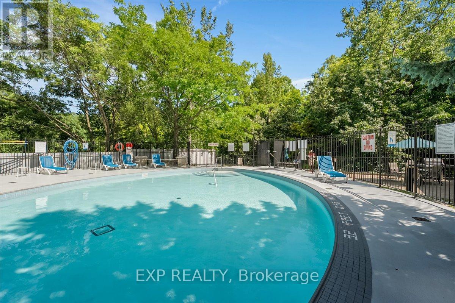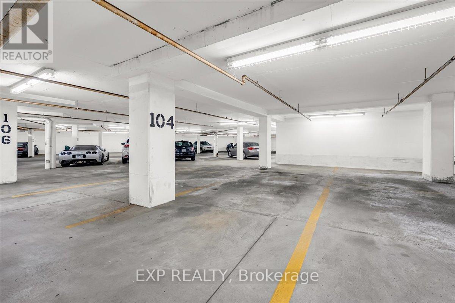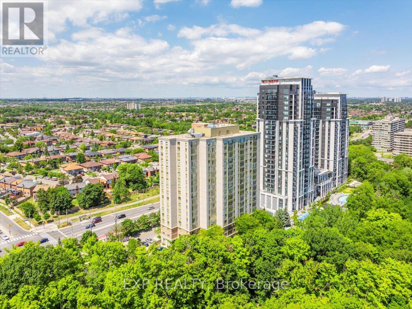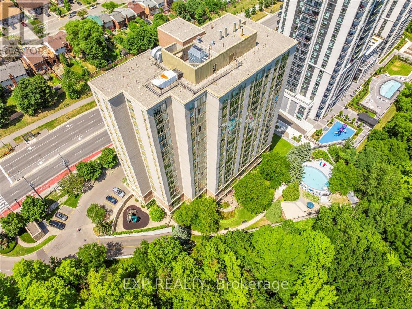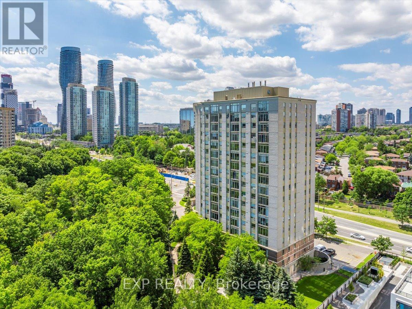607 - 200 Burnhamthrope Road E Mississauga, Ontario L5A 4L4
$504,900Maintenance, Heat, Water, Insurance, Parking, Cable TV
$671.03 Monthly
Maintenance, Heat, Water, Insurance, Parking, Cable TV
$671.03 MonthlyWelcome To Your Private Retreat In The Sky At Compass Creek, This South-Facing Unit Features 2-Bedroom, 1 Large Bathroom. This Condo Offers More Than Just A Home, Its A Lifestyle. With Over 800 Square Feet Of Bright, Open-Concept Living, This Thoughtfully Designed Suite Continues To Features Newer Stainless Steel Appliances, Freshly Painted Interior, And A Cozy Electric Fireplace That Adds Charm And Warmth. Expansive Windows Frame Spectacular Panoramic Views Of The Toronto Skyline, Lake Ontario, And Acres Of Protected Greenbelt. Enjoy Added Security With A Full Intercom System, Plus 24/7 Monitored Cameras Throughout The Building For Peace Of Mind. Inside The Building, You'll Find Resort-Style Amenities Such As A Party Room, Lounge Room, Bike Storage Area, Fully Equipped Fitness Centre, Fenced Private Outdoor Pool, And A Hot Tub. A Barbecue Terrace Surrounded By Trees And A Ravine. A Newly Renovated Common Area Offers A Stylish Experience With Newer Carpet, Lighting, Designer Wallpaper, And Contemporary Finishes Throughout. The Unit Includes Tandem Underground Parking For 2 Vehicles And A Dedicated Locker For Added Storage. Just Steps From Cooksville Creek Trails, Mississauga Valley Park, And Walking Distance To Square One, Sheridan College, UTM, MiWay, And GO Transit. Easy Access To Highway 403 Completes The Perfect Package. This Building Offers Some Of The Best Value In Mississauga, With All-Inclusive Maintenance Fees That Cover Heat, Hydro, Water, Central Air And Now Cable. Making Day-To-Day Living Easier And More Affordable. Experience The Best Views In The Building, Schedule Your Private Showing Today. (id:61852)
Property Details
| MLS® Number | W12303928 |
| Property Type | Single Family |
| Neigbourhood | City Centre |
| Community Name | City Centre |
| AmenitiesNearBy | Park, Public Transit |
| CommunityFeatures | Pet Restrictions, Community Centre |
| Features | Ravine, Elevator, Balcony, Carpet Free |
| ParkingSpaceTotal | 2 |
| PoolType | Outdoor Pool |
| ViewType | View |
Building
| BathroomTotal | 1 |
| BedroomsAboveGround | 2 |
| BedroomsTotal | 2 |
| Amenities | Exercise Centre, Party Room, Visitor Parking, Storage - Locker |
| Appliances | Intercom, Dishwasher, Dryer, Microwave, Stove, Washer, Window Coverings, Refrigerator |
| CoolingType | Central Air Conditioning |
| ExteriorFinish | Brick Facing |
| FireplacePresent | Yes |
| FlooringType | Laminate, Ceramic |
| HeatingFuel | Natural Gas |
| HeatingType | Heat Pump |
| SizeInterior | 800 - 899 Sqft |
| Type | Apartment |
Parking
| Underground | |
| Garage |
Land
| Acreage | No |
| LandAmenities | Park, Public Transit |
Rooms
| Level | Type | Length | Width | Dimensions |
|---|---|---|---|---|
| Main Level | Living Room | 5.75 m | 5.08 m | 5.75 m x 5.08 m |
| Main Level | Dining Room | 5.75 m | 5.08 m | 5.75 m x 5.08 m |
| Main Level | Kitchen | 4.3 m | 3.32 m | 4.3 m x 3.32 m |
| Main Level | Primary Bedroom | 3.52 m | 3 m | 3.52 m x 3 m |
| Main Level | Bedroom 2 | 3.1 m | 2.6 m | 3.1 m x 2.6 m |
Interested?
Contact us for more information
Michelle Heron
Salesperson



