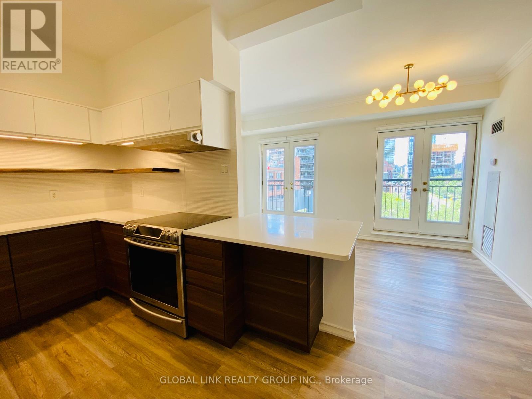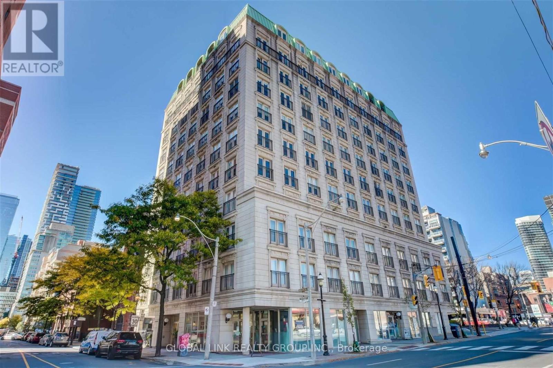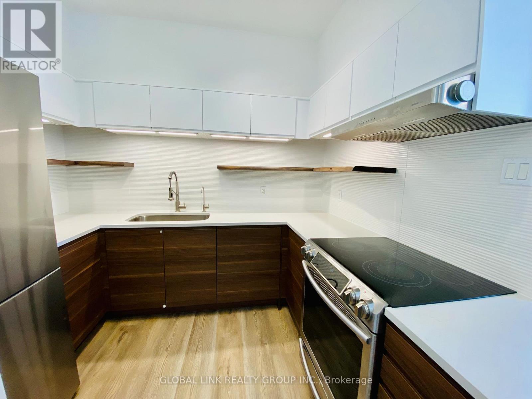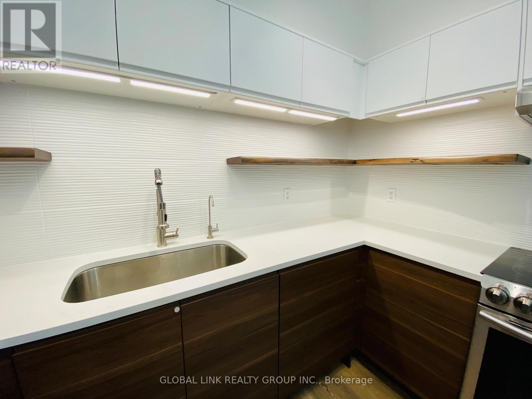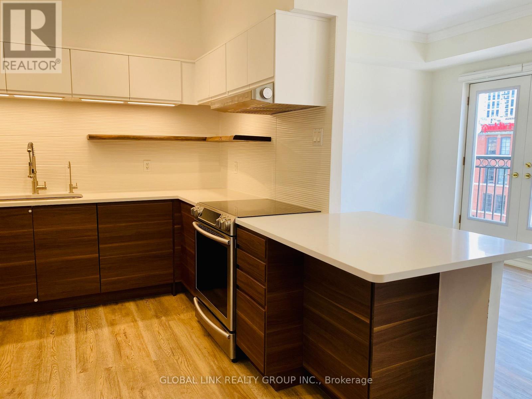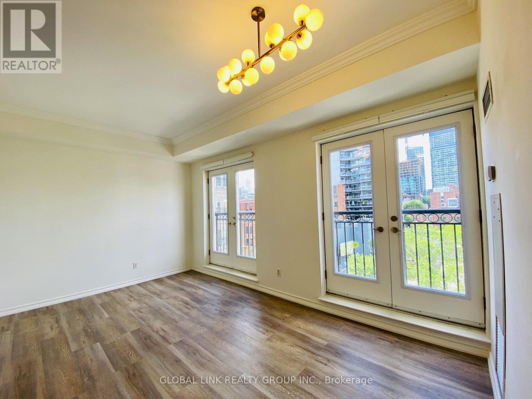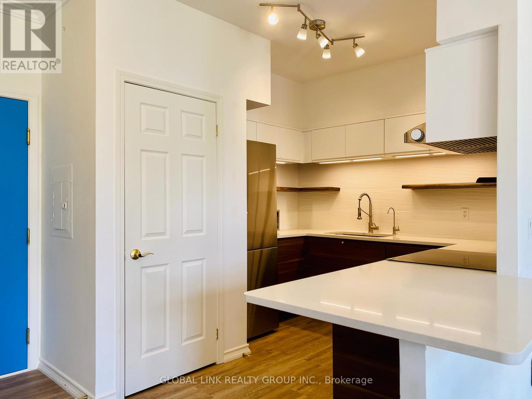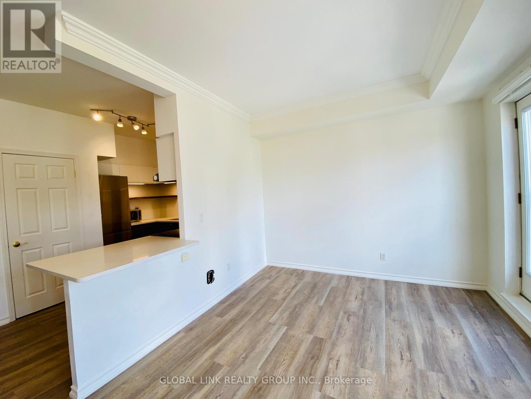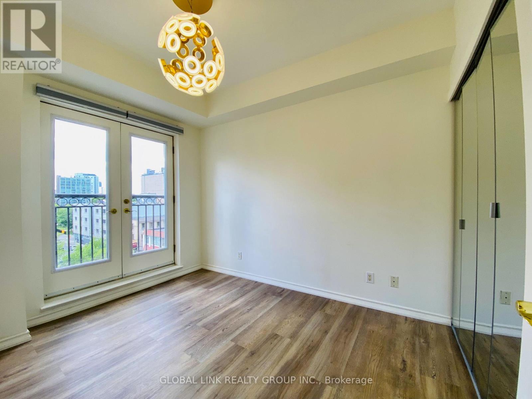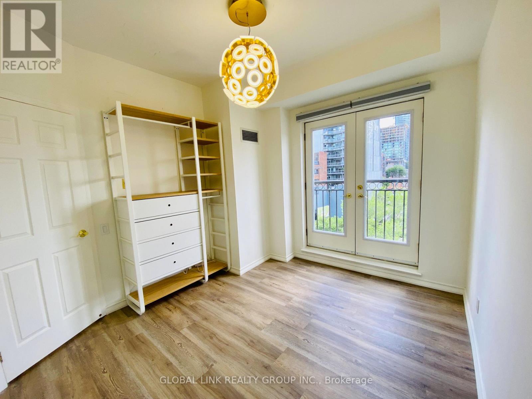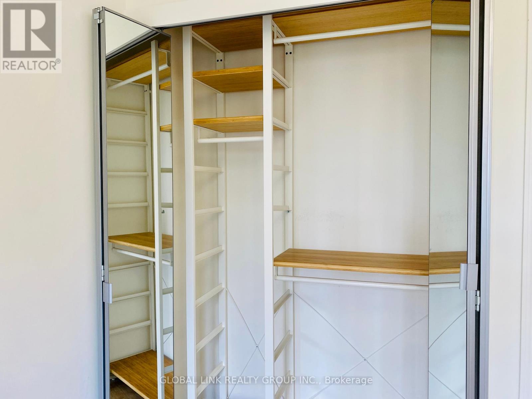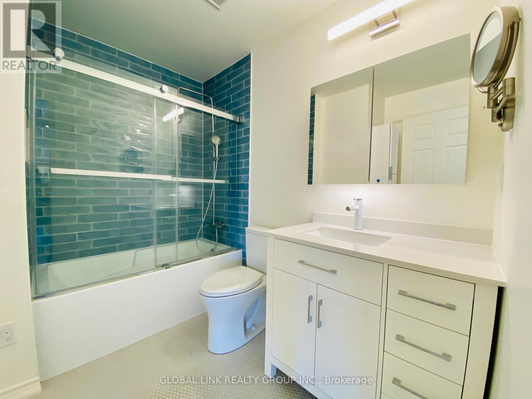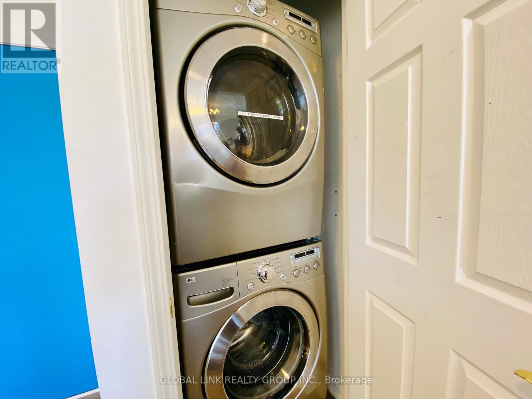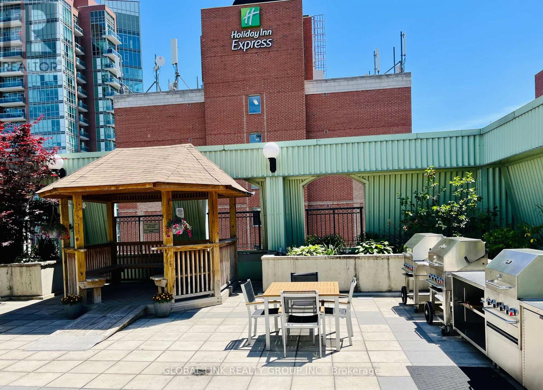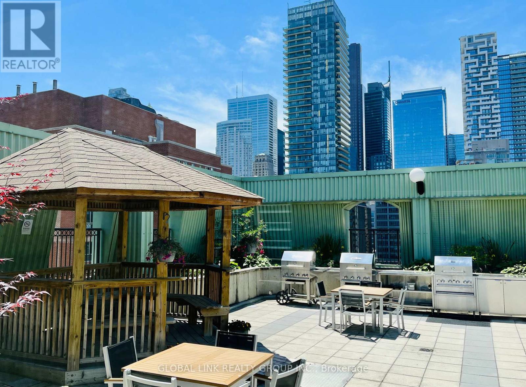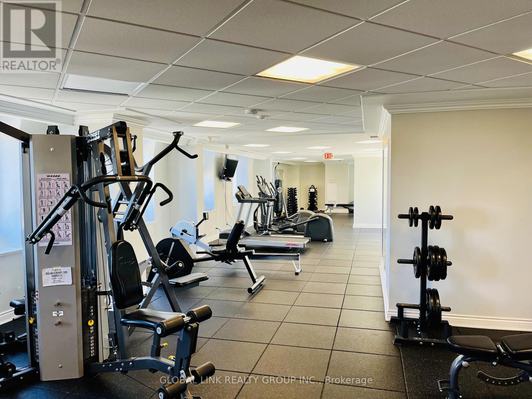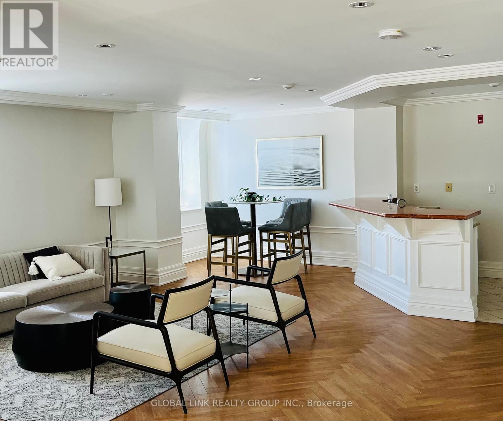607 - 120 Lombard Street Toronto, Ontario M5C 3H5
1 Bedroom
1 Bathroom
500 - 599 sqft
Multi-Level
Central Air Conditioning
Forced Air
$2,200 Monthly
Come home to your dream condo at The French Quarter! Stunning and Spacious 570sqft in Boutique Building w/ ALL Utilities Included!!! Just Steps from St. Lawrence Market, Financial District, Queen Subway, Park, Restaurants. Completely Renovated w/ Quartz Countertop, Under-Cabinet Lighting, Modern Washroom & Ample Custom Storage & More. 9 ft Ceiling Height w/ Crown Molding gives Lots of "Head Space". Three Sets Of French Doors That Open Up to Unobstructed View (id:61852)
Property Details
| MLS® Number | C12451534 |
| Property Type | Single Family |
| Neigbourhood | Toronto Centre |
| Community Name | Church-Yonge Corridor |
| AmenitiesNearBy | Hospital, Park, Public Transit |
| CommunityFeatures | Pet Restrictions, Community Centre |
| Features | Balcony |
| ViewType | View |
Building
| BathroomTotal | 1 |
| BedroomsAboveGround | 1 |
| BedroomsTotal | 1 |
| Amenities | Security/concierge, Exercise Centre, Party Room, Visitor Parking |
| Appliances | Dishwasher, Dryer, Stove, Washer, Window Coverings, Refrigerator |
| ArchitecturalStyle | Multi-level |
| CoolingType | Central Air Conditioning |
| ExteriorFinish | Concrete |
| FlooringType | Laminate |
| HeatingFuel | Natural Gas |
| HeatingType | Forced Air |
| SizeInterior | 500 - 599 Sqft |
| Type | Apartment |
Parking
| Underground | |
| Garage |
Land
| Acreage | No |
| LandAmenities | Hospital, Park, Public Transit |
Rooms
| Level | Type | Length | Width | Dimensions |
|---|---|---|---|---|
| Main Level | Living Room | 4.78 m | 3.1 m | 4.78 m x 3.1 m |
| Main Level | Dining Room | 3.1 m | 4.78 m | 3.1 m x 4.78 m |
| Main Level | Kitchen | 3.32 m | 2.89 m | 3.32 m x 2.89 m |
| Main Level | Primary Bedroom | 3.35 m | 3.04 m | 3.35 m x 3.04 m |
| Main Level | Bathroom | 2.8 m | 2.65 m | 2.8 m x 2.65 m |
Interested?
Contact us for more information
Jing Wang
Salesperson
Global Link Realty Group Inc.
60 Centurian Dr #120
Markham, Ontario L3R 9R2
60 Centurian Dr #120
Markham, Ontario L3R 9R2
