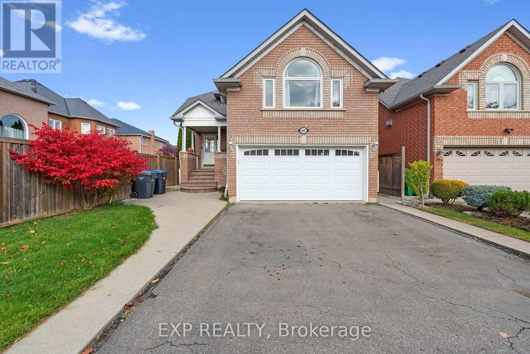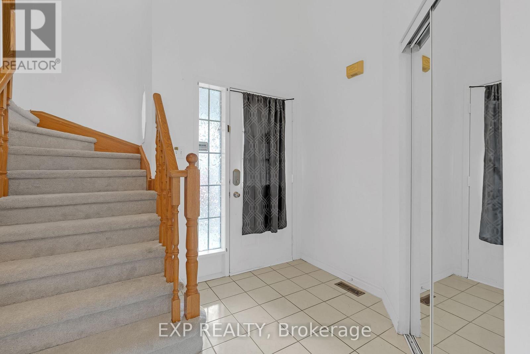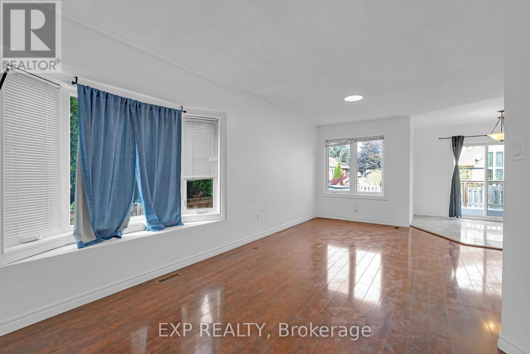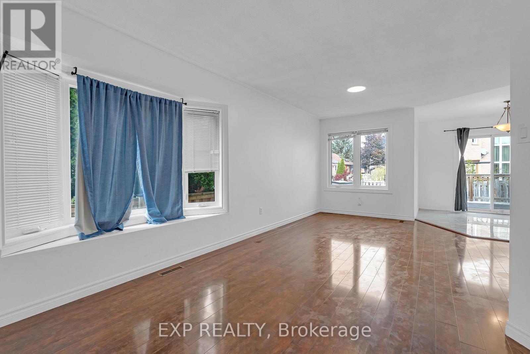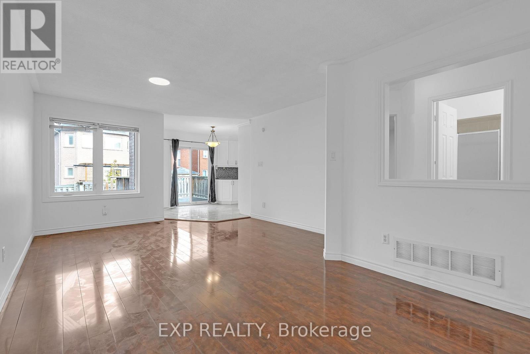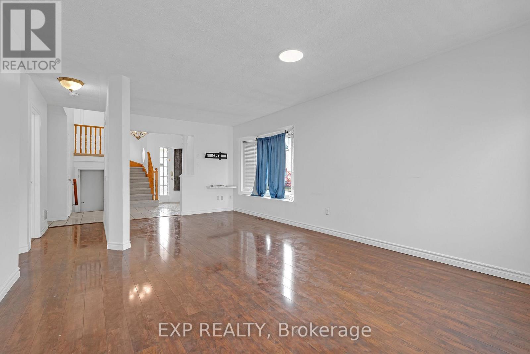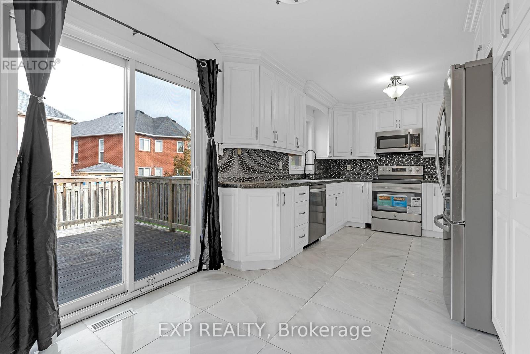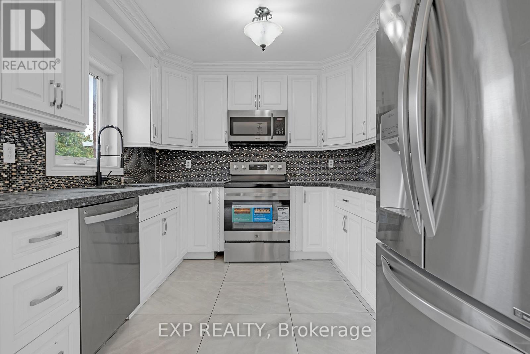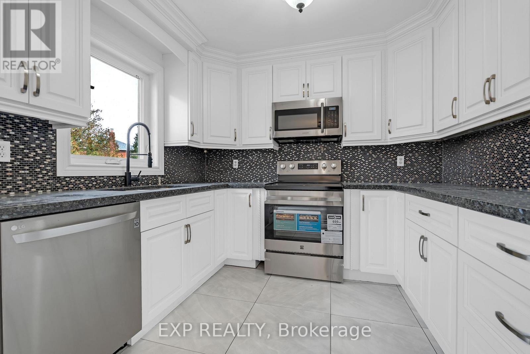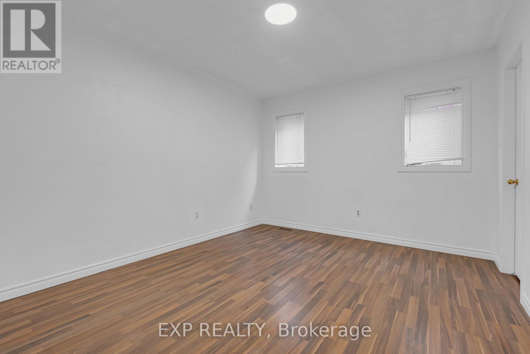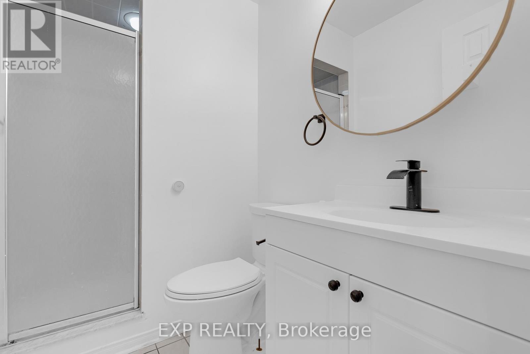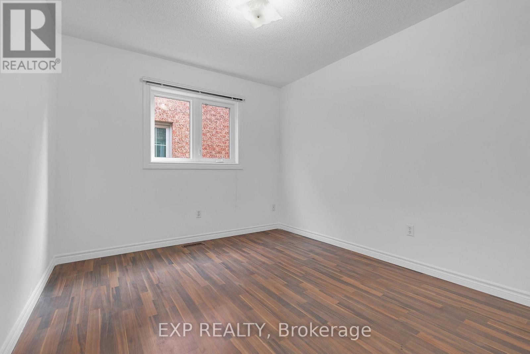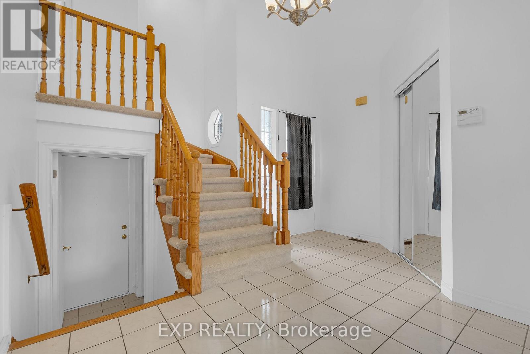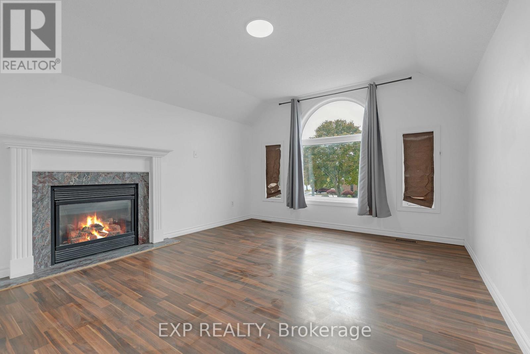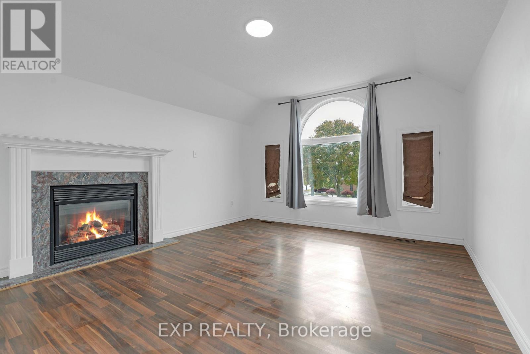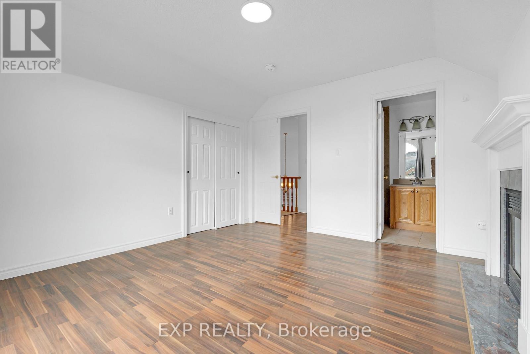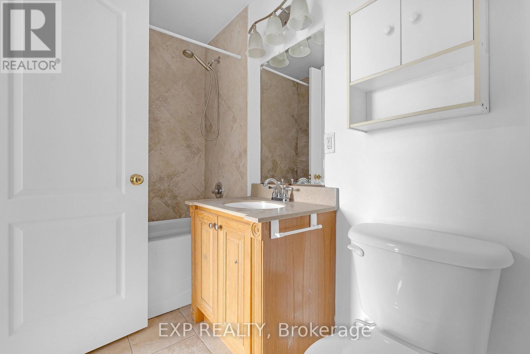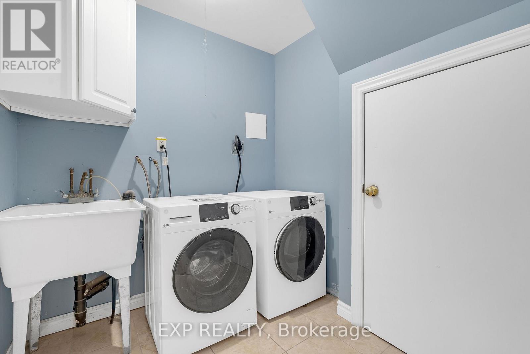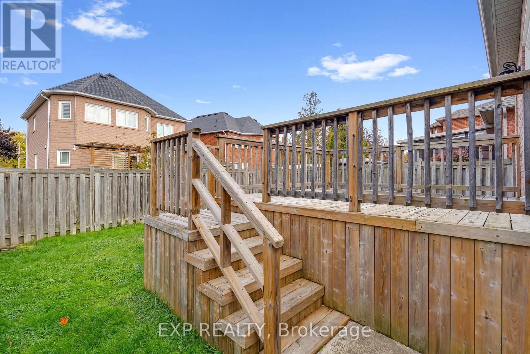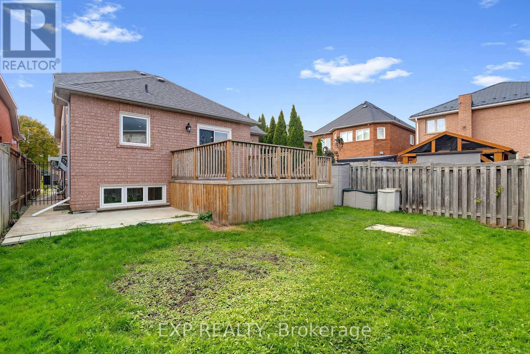3 Bedroom
2 Bathroom
1100 - 1500 sqft
Fireplace
Central Air Conditioning
Forced Air
$3,000 Monthly
Welcome to the sought-after Lisgar community - where charm, comfort, and convenience come together in this beautifully maintained bungaloft-style detached home. This spacious upper-level residence offers two bedrooms on the main floor, including a primary suite with ensuite bath, plus a versatile loft/master bedroom featuring its own 4-piece bathroom and closet - ideal as a third bedroom, home office, or private retreat.The large eat-in kitchen showcases granite countertops, modern finishes, and a walk-out to a generous deck overlooking the backyard - perfect for relaxing or entertaining. The open-concept living and dining areas are bright and welcoming, enhanced by high ceilings and a thoughtful layout designed for everyday comfort.Located in one of Lisgar's most desirable pockets, you'll enjoy walking trails, top-rated schools, Johnny Bower Park, the community centre, and nearby transit - all just minutes away.A perfect blend of style, function, and location - ready for you to move in and enjoy. (id:61852)
Property Details
|
MLS® Number
|
W12508060 |
|
Property Type
|
Single Family |
|
Neigbourhood
|
Lisgar |
|
Community Name
|
Lisgar |
|
AmenitiesNearBy
|
Park, Public Transit |
|
CommunityFeatures
|
School Bus, Community Centre |
|
Features
|
Conservation/green Belt |
|
ParkingSpaceTotal
|
2 |
|
Structure
|
Deck, Shed |
Building
|
BathroomTotal
|
2 |
|
BedroomsAboveGround
|
3 |
|
BedroomsTotal
|
3 |
|
Age
|
16 To 30 Years |
|
Amenities
|
Fireplace(s) |
|
Appliances
|
Garage Door Opener Remote(s) |
|
BasementType
|
None |
|
ConstructionStyleAttachment
|
Detached |
|
CoolingType
|
Central Air Conditioning |
|
ExteriorFinish
|
Brick |
|
FireplacePresent
|
Yes |
|
FireplaceTotal
|
1 |
|
FlooringType
|
Laminate, Porcelain Tile |
|
FoundationType
|
Concrete |
|
HeatingFuel
|
Natural Gas |
|
HeatingType
|
Forced Air |
|
StoriesTotal
|
2 |
|
SizeInterior
|
1100 - 1500 Sqft |
|
Type
|
House |
|
UtilityWater
|
Municipal Water |
Parking
Land
|
Acreage
|
No |
|
FenceType
|
Fenced Yard |
|
LandAmenities
|
Park, Public Transit |
|
Sewer
|
Sanitary Sewer |
|
SizeDepth
|
109 Ft ,10 In |
|
SizeFrontage
|
36 Ft ,1 In |
|
SizeIrregular
|
36.1 X 109.9 Ft |
|
SizeTotalText
|
36.1 X 109.9 Ft |
Rooms
| Level |
Type |
Length |
Width |
Dimensions |
|
Main Level |
Living Room |
3.94 m |
2.6 m |
3.94 m x 2.6 m |
|
Main Level |
Kitchen |
5.31 m |
2.67 m |
5.31 m x 2.67 m |
|
Main Level |
Dining Room |
3 m |
3.6 m |
3 m x 3.6 m |
|
Main Level |
Primary Bedroom |
3.81 m |
3.66 m |
3.81 m x 3.66 m |
|
Main Level |
Bedroom 2 |
3.3 m |
3 m |
3.3 m x 3 m |
|
Upper Level |
Great Room |
4.11 m |
3.05 m |
4.11 m x 3.05 m |
Utilities
https://www.realtor.ca/real-estate/29065943/6069-maple-gate-circle-mississauga-lisgar-lisgar
