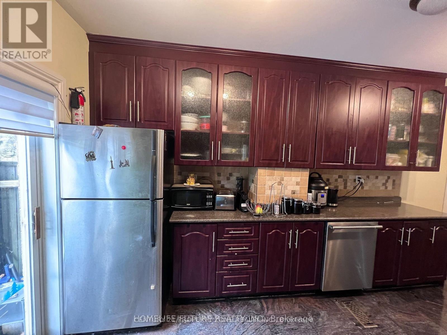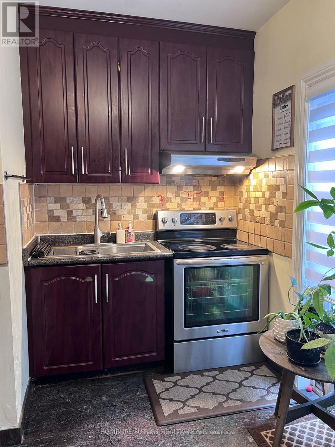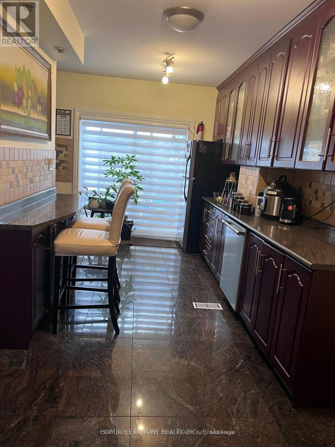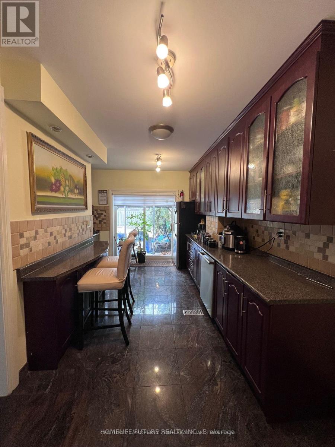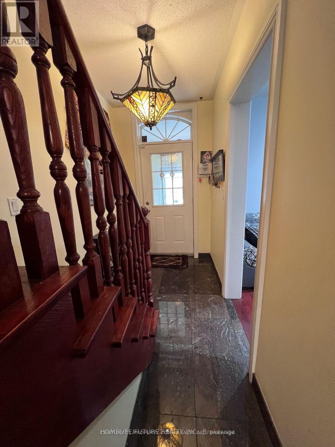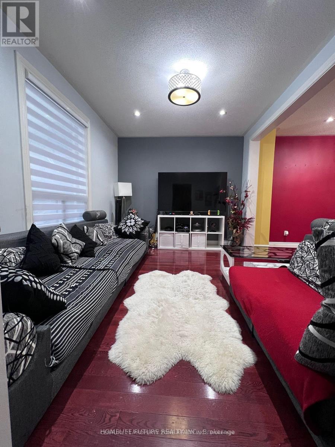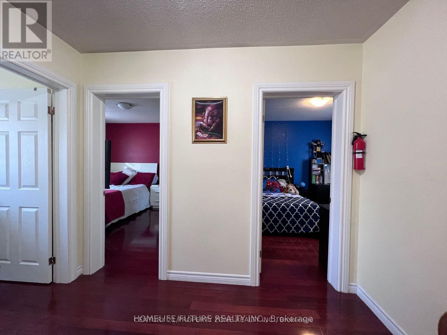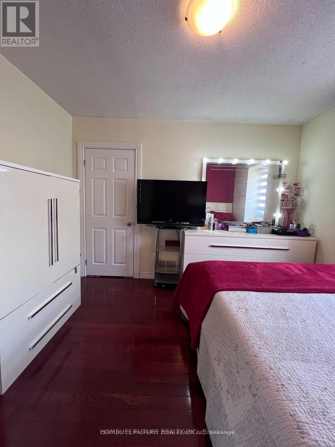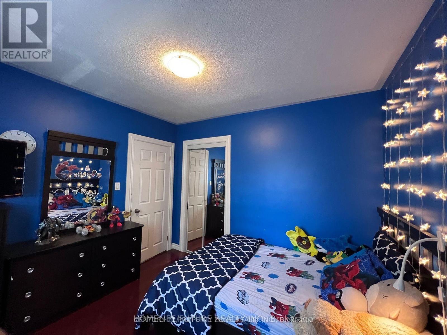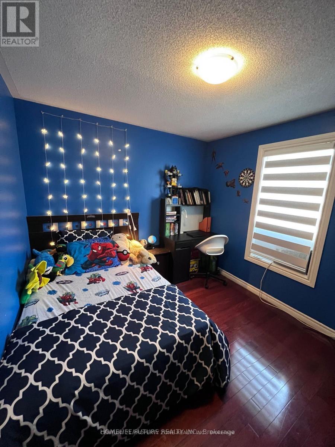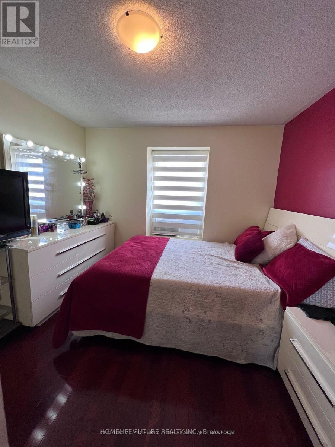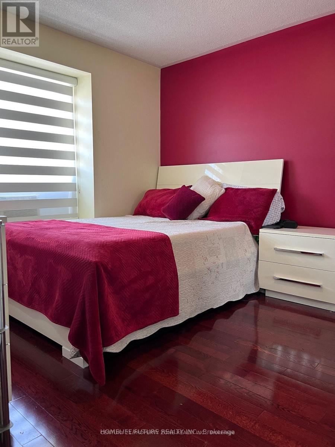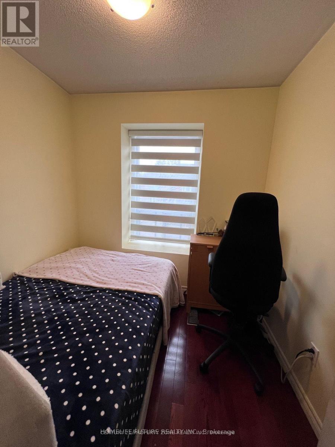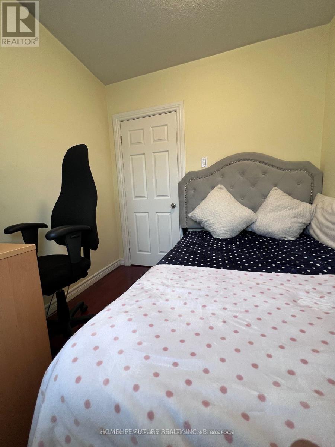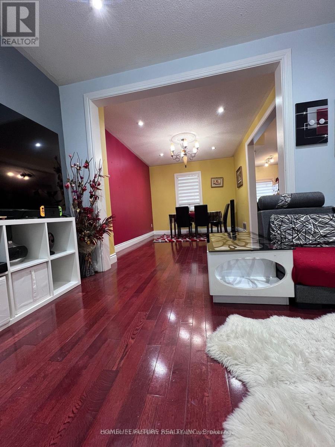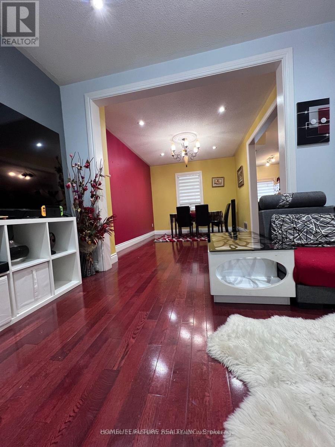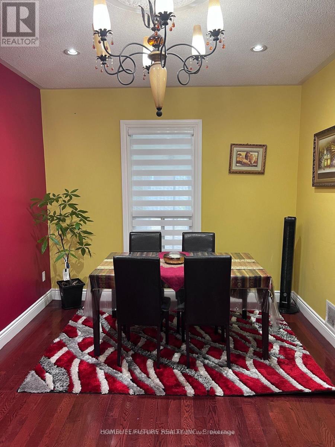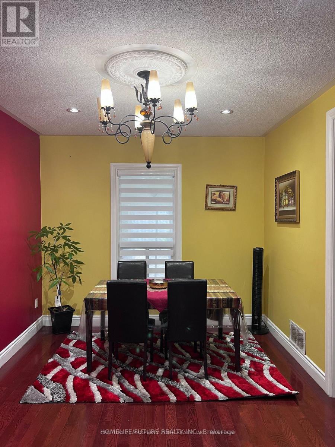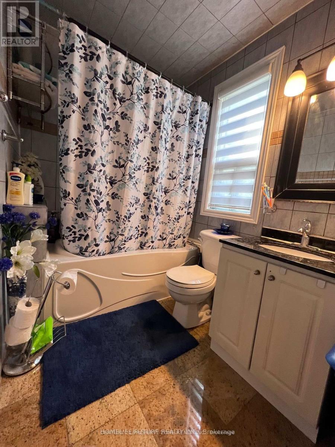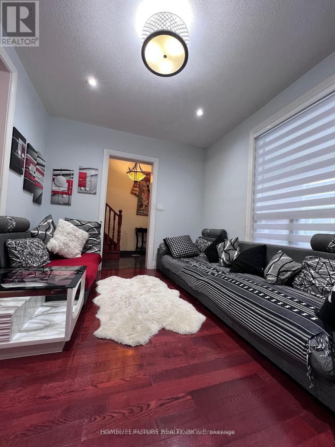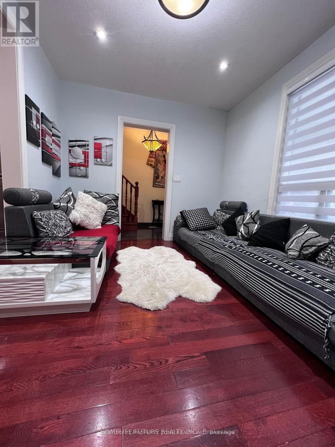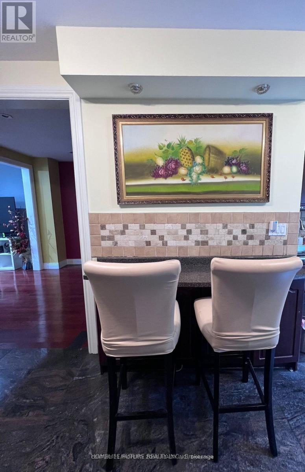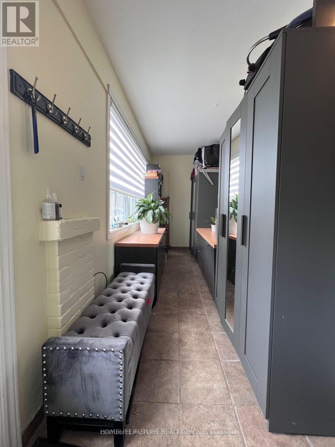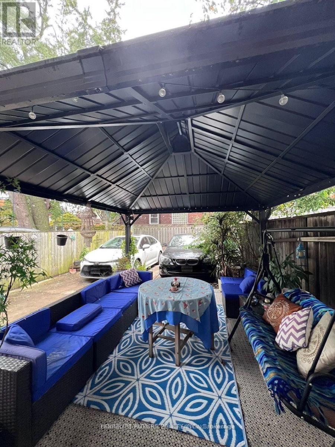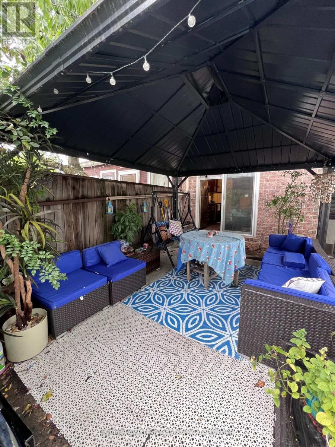606 Pape Avenue Toronto, Ontario M4K 3R8
$3,400 Monthly
House In The Most Sought Riverdale Neighborhood! Inside You'll Discover A Modern Open ConceptLayout With 3 Bedrooms, 1 Full Family Sized Bathroom, Open Concept Living, Hardwood Floors AndZebra Blinds Throughout. 2 Car Parking In The Private Driveway. Stainless Steel Appliances Anda LG Washer/Dryer. Major Highways A Quick Drive Away. Everyday Essentials, DanforthRestaurants, Grocery, Cafes And Retail Shops At Your Fingertips. The Frankland, Earl Grey AndRiverdale Collegiate Are Highly Coveted Schools. Family Friendly Community And Steps To WithrowPark To Vibe With Nature And Enjoy One Of The Best Skyline Views In Town. Backyard With AllSeason Gazebo. Property will be professionally cleaned before possession. (id:61852)
Property Details
| MLS® Number | E12493204 |
| Property Type | Single Family |
| Neigbourhood | East York |
| Community Name | North Riverdale |
| Features | Lane, Carpet Free |
| ParkingSpaceTotal | 2 |
Building
| BathroomTotal | 1 |
| BedroomsAboveGround | 3 |
| BedroomsTotal | 3 |
| Appliances | Dishwasher, Dryer, Oven, Washer, Refrigerator |
| BasementFeatures | Separate Entrance |
| BasementType | N/a |
| ConstructionStyleAttachment | Semi-detached |
| CoolingType | Central Air Conditioning |
| ExteriorFinish | Vinyl Siding |
| FlooringType | Hardwood |
| HeatingFuel | Natural Gas |
| HeatingType | Forced Air |
| StoriesTotal | 2 |
| SizeInterior | 1100 - 1500 Sqft |
| Type | House |
| UtilityWater | Municipal Water |
Parking
| No Garage |
Land
| Acreage | No |
| Sewer | Sanitary Sewer |
Rooms
| Level | Type | Length | Width | Dimensions |
|---|---|---|---|---|
| Second Level | Primary Bedroom | 3.08 m | 3.32 m | 3.08 m x 3.32 m |
| Second Level | Bedroom 2 | 3.08 m | 2.83 m | 3.08 m x 2.83 m |
| Second Level | Bedroom 3 | 2.29 m | 2.07 m | 2.29 m x 2.07 m |
| Main Level | Living Room | 3.87 m | 2.87 m | 3.87 m x 2.87 m |
| Main Level | Dining Room | 4.21 m | 3.02 m | 4.21 m x 3.02 m |
| Main Level | Kitchen | 6.07 m | 3.14 m | 6.07 m x 3.14 m |
https://www.realtor.ca/real-estate/29050223/606-pape-avenue-toronto-north-riverdale-north-riverdale
Interested?
Contact us for more information
Rachna Purohit
Salesperson
8975 Mcclaughlin Rd #6
Brampton, Ontario L6Y 0Z6
