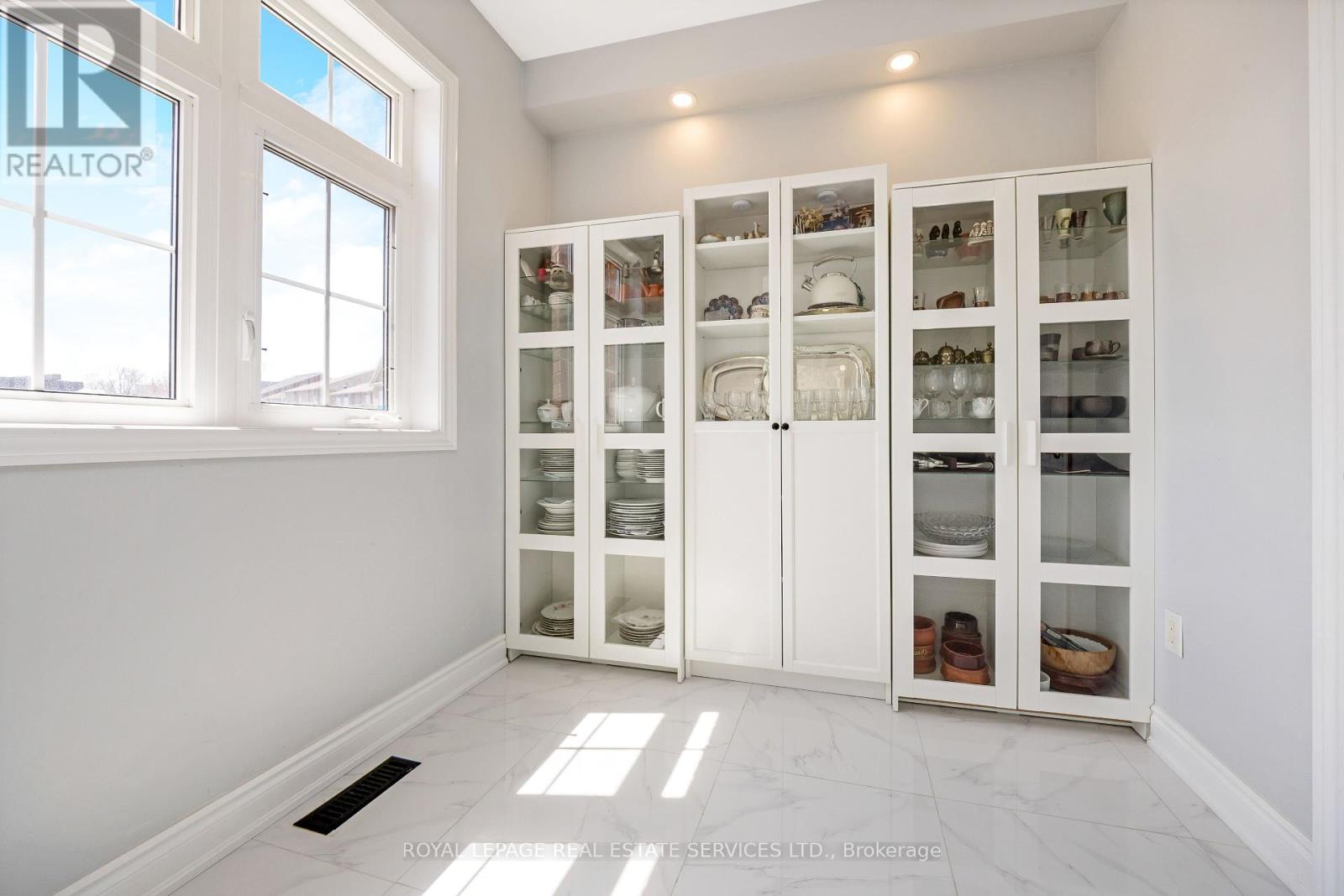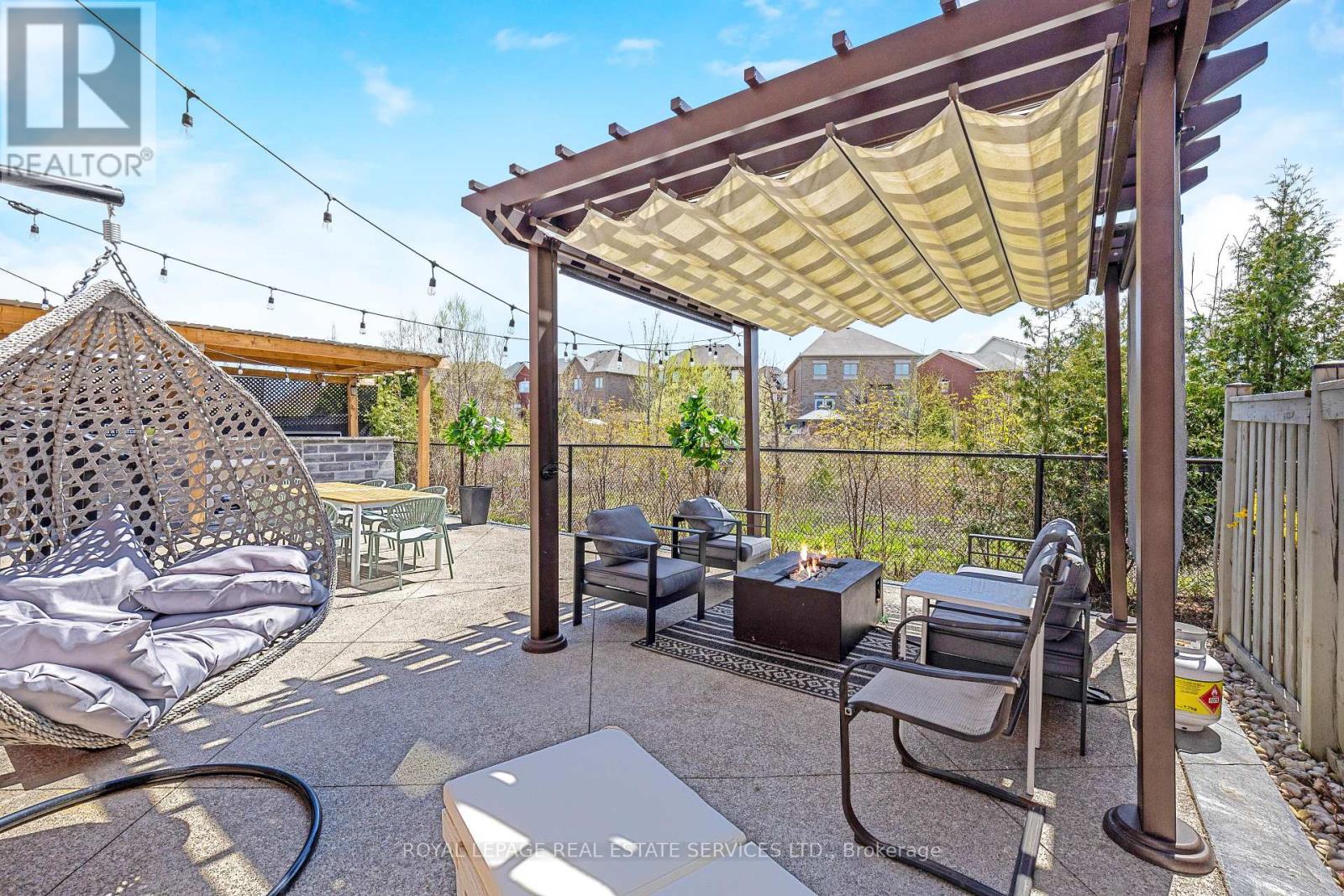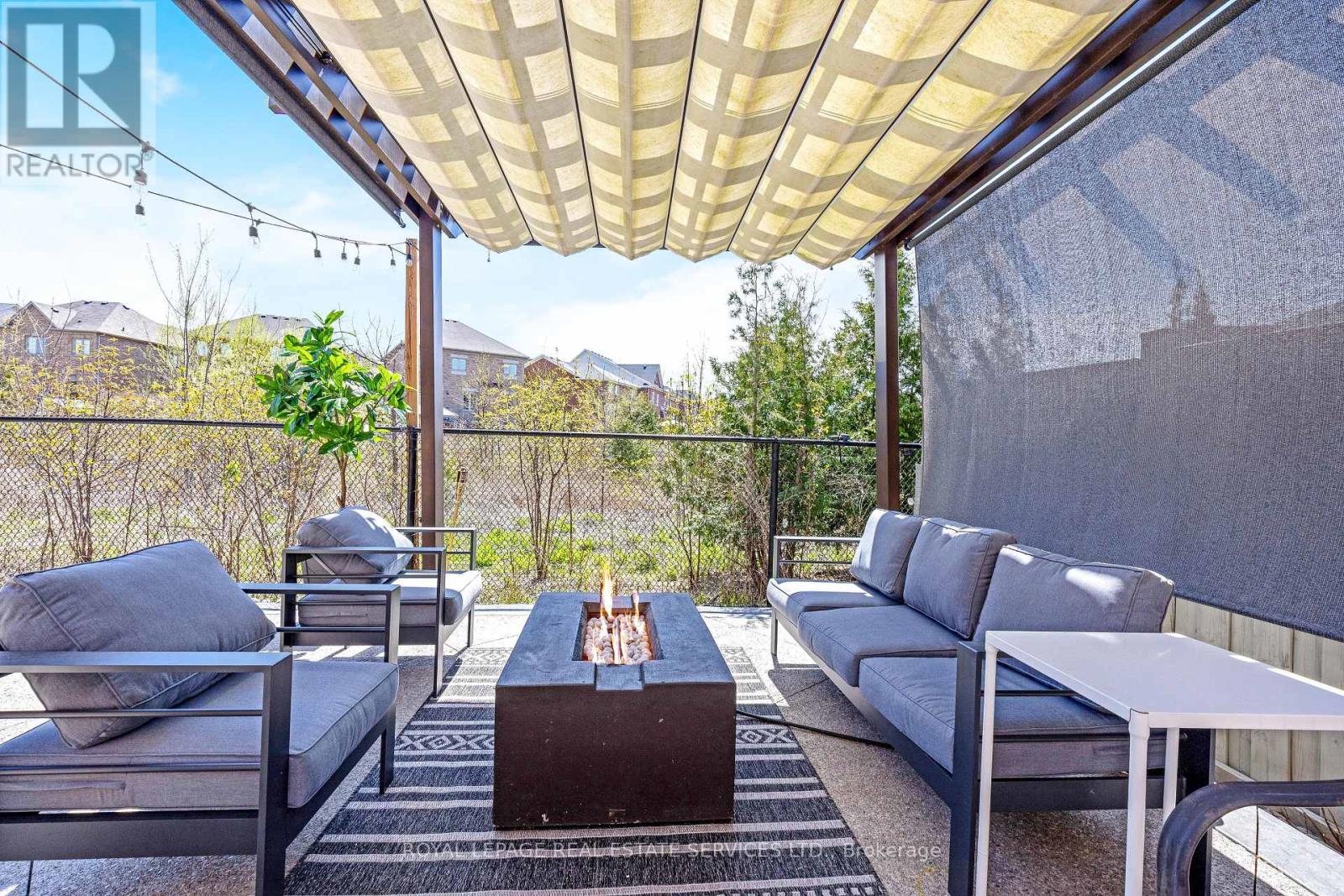606 Nairn Circle Milton, Ontario L9T 7X6
$1,988,000
Welcome to this breathtaking Livingstone model by Arista Homes, offering over 4,000 sq ft of total gross floor area with over 3,000 square ft above grade. Nestled on a premium ravine lot in one of the most prestigious neighborhoods, this luxury residence provides exceptional privacy and stunning natural views. The main floor features 9' ceilings, hardwood flooring throughout, and a spectacular living room with a soaring 17' vaulted ceiling enhanced with remote-controlled blinds, allowing natural light to pour in while maintaining privacy with ease. The gourmet kitchen is a chef's dream, boasting 11' quartz countertops, extended cabinetry, high-end stainless steel appliances, installed California shutters, adding a touch of elegance and functionality, and direct access to the beautifully landscaped concrete backyard oasis. Enjoy a custom-built outdoor kitchen, BBQ station with built-in fireplace, and a charming gazebo, perfect for upscale entertaining and everyday relaxation. The primary suite offers a luxurious retreat with a fully renovated spa-like ensuite and a spacious walk-in closet. Upstairs, you'll find an upgraded second-floor bathroom and a private ensuite in the fifth bedroom, ideal for guests or extended family. The new professionally finished basement, completed with permits, offers a large open-concept entertainment area, a custom home theater room, a gym room, and an open-plan second kitchen, delivering ultimate flexibility and luxury living. The double garage is professionally finished with high-end epoxy flooring, custom wall storage systems, and upgraded garage doors for added style and convenience. This home seamlessly blends luxury, functionality, and natural beauty truly a rare offering in a coveted location! (id:61852)
Property Details
| MLS® Number | W12117918 |
| Property Type | Single Family |
| Community Name | 1036 - SC Scott |
| AmenitiesNearBy | Park, Public Transit, Schools |
| Features | Ravine, Conservation/green Belt, Carpet Free |
| ParkingSpaceTotal | 6 |
Building
| BathroomTotal | 4 |
| BedroomsAboveGround | 5 |
| BedroomsBelowGround | 1 |
| BedroomsTotal | 6 |
| Age | 6 To 15 Years |
| Appliances | Garage Door Opener Remote(s), Blinds, Dishwasher, Dryer, Stove, Washer, Window Coverings, Refrigerator |
| BasementDevelopment | Finished |
| BasementType | Full (finished) |
| ConstructionStyleAttachment | Detached |
| CoolingType | Central Air Conditioning |
| ExteriorFinish | Brick |
| FireplacePresent | Yes |
| FireplaceTotal | 1 |
| FlooringType | Hardwood, Ceramic, Tile, Cork |
| FoundationType | Poured Concrete |
| HalfBathTotal | 1 |
| HeatingFuel | Natural Gas |
| HeatingType | Forced Air |
| StoriesTotal | 2 |
| SizeInterior | 3000 - 3500 Sqft |
| Type | House |
| UtilityWater | Municipal Water |
Parking
| Attached Garage | |
| Garage |
Land
| Acreage | No |
| LandAmenities | Park, Public Transit, Schools |
| Sewer | Sanitary Sewer |
| SizeDepth | 88 Ft ,8 In |
| SizeFrontage | 43 Ft ,1 In |
| SizeIrregular | 43.1 X 88.7 Ft |
| SizeTotalText | 43.1 X 88.7 Ft|under 1/2 Acre |
Rooms
| Level | Type | Length | Width | Dimensions |
|---|---|---|---|---|
| Second Level | Primary Bedroom | 6.22 m | 3.66 m | 6.22 m x 3.66 m |
| Second Level | Bedroom 2 | 4.93 m | 3.25 m | 4.93 m x 3.25 m |
| Second Level | Bedroom 3 | 3.76 m | 3.61 m | 3.76 m x 3.61 m |
| Second Level | Bedroom 4 | 3.61 m | 3.25 m | 3.61 m x 3.25 m |
| Third Level | Bedroom 5 | 7.06 m | 6.35 m | 7.06 m x 6.35 m |
| Main Level | Living Room | 4.42 m | 4.95 m | 4.42 m x 4.95 m |
| Main Level | Dining Room | 3.53 m | 4.8 m | 3.53 m x 4.8 m |
| Main Level | Kitchen | 7.34 m | 3.9 m | 7.34 m x 3.9 m |
| Main Level | Laundry Room | 2.47 m | 1.55 m | 2.47 m x 1.55 m |
https://www.realtor.ca/real-estate/28246139/606-nairn-circle-milton-sc-scott-1036-sc-scott
Interested?
Contact us for more information
Amr Kaoud
Salesperson
231 Oak Park #400b
Oakville, Ontario L6H 7S8







































