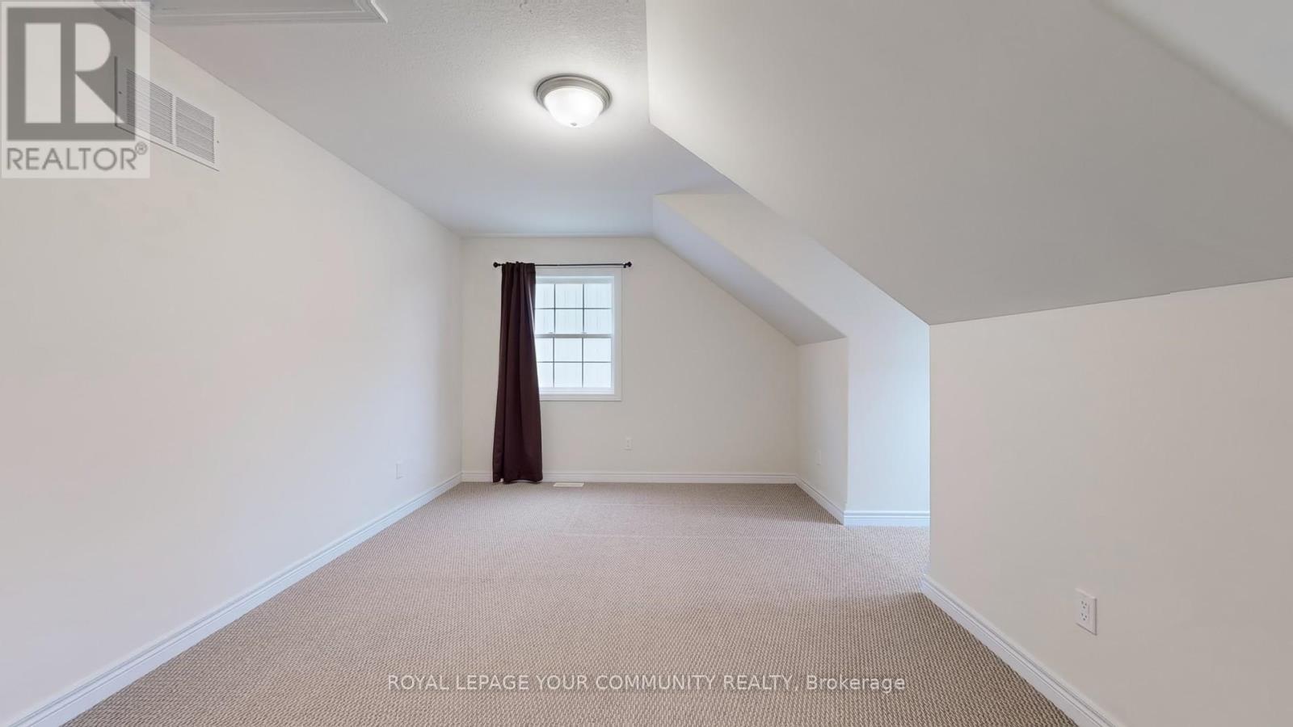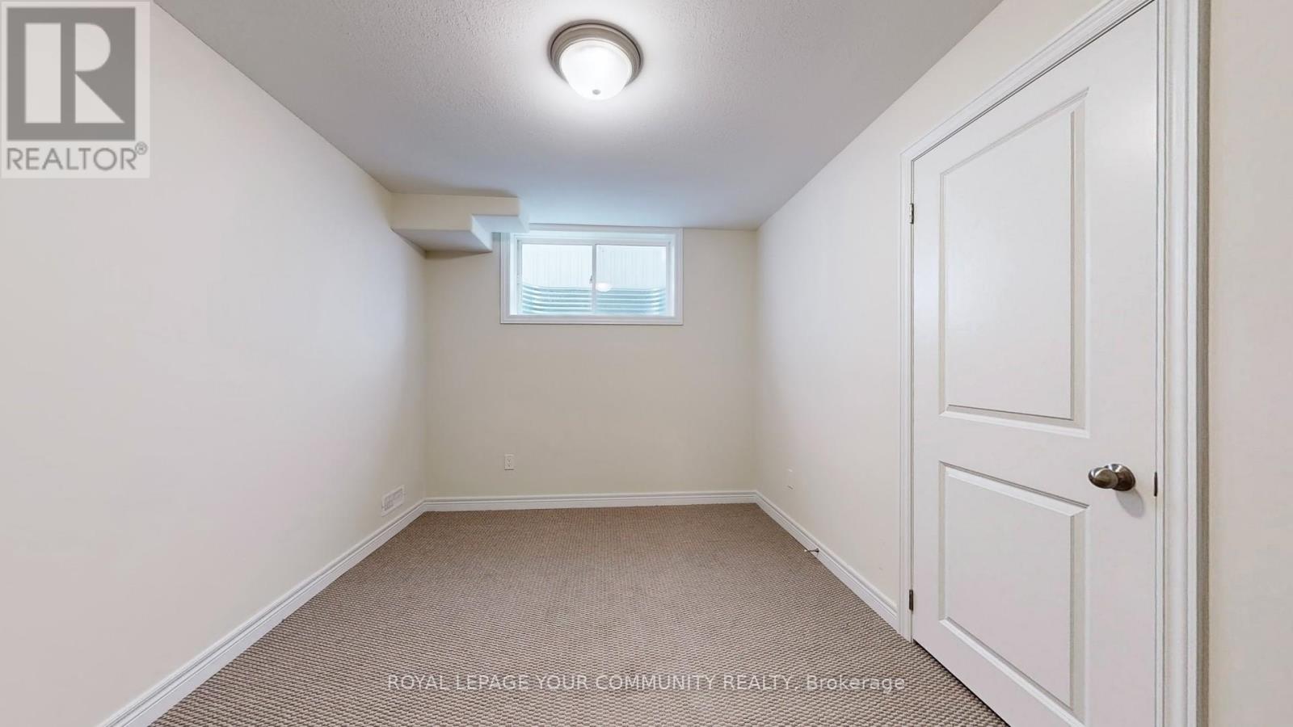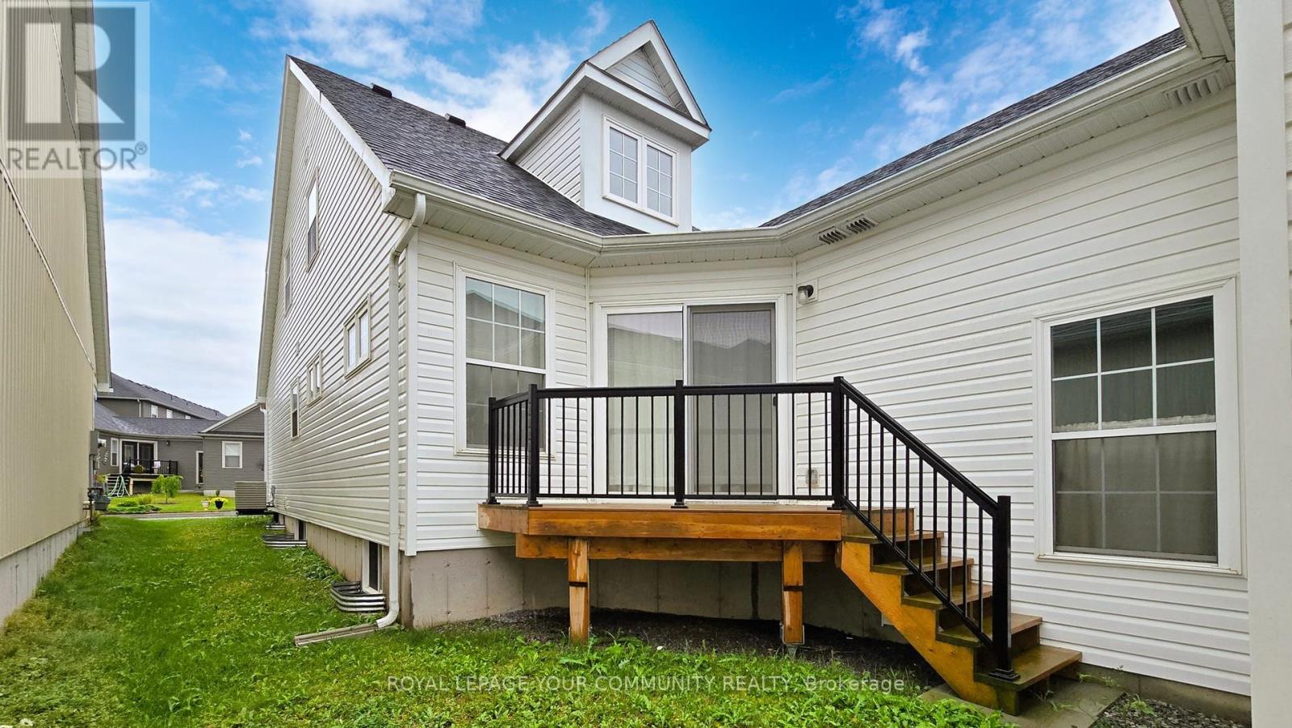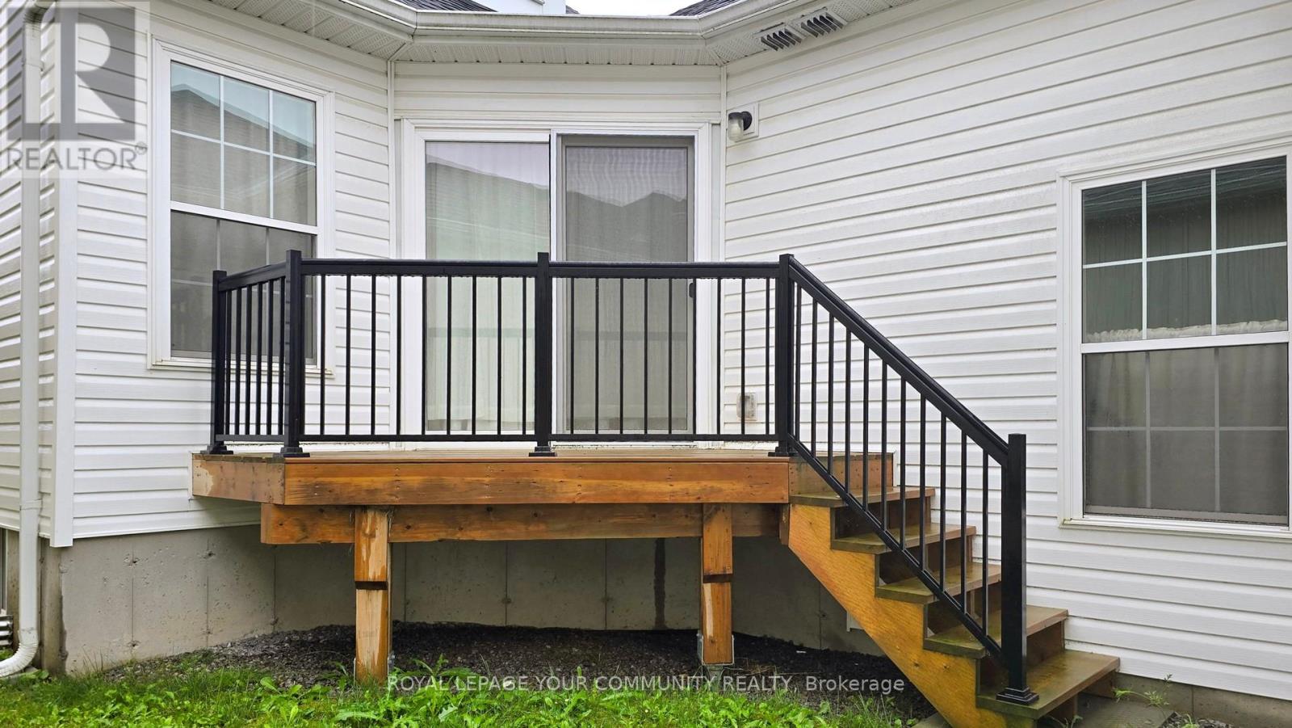606 Haylock Gardens Peterborough North, Ontario K9H 0G4
$684,999
Stunning, quality-built open concept home in the thriving Northcrest neighborhood. The spacious master bedroom on the main floor features a walk-in closet and ensuite bathroom. The second floor offers a bedroom, a 4-piece bath, and a large open family area. The fully finished basement include san additional bedroom, full bath, and versatile rec room or home office. Enjoy hardwood and tile flooring on the main level. Quick access to Smart Centre with banks, supermarkets, and restaurants.Indoor access to the garage. Includes S/S fridge, S/S stove, B/I dishwasher, hood fan, washer,dryer, all existing light fixtures, window coverings, and garage door opener with 2 remotes. (id:61852)
Property Details
| MLS® Number | X12043934 |
| Property Type | Single Family |
| Community Name | 1 North |
| AmenitiesNearBy | Park, Schools |
| CommunityFeatures | Community Centre |
| ParkingSpaceTotal | 3 |
Building
| BathroomTotal | 4 |
| BedroomsAboveGround | 2 |
| BedroomsBelowGround | 1 |
| BedroomsTotal | 3 |
| Age | 6 To 15 Years |
| Appliances | Dishwasher, Dryer, Range, Stove, Washer, Refrigerator |
| BasementDevelopment | Finished |
| BasementType | Full (finished) |
| ConstructionStyleAttachment | Detached |
| CoolingType | Central Air Conditioning |
| ExteriorFinish | Brick |
| FlooringType | Tile, Hardwood, Carpeted |
| FoundationType | Concrete |
| HalfBathTotal | 1 |
| HeatingFuel | Natural Gas |
| HeatingType | Forced Air |
| StoriesTotal | 2 |
| Type | House |
| UtilityWater | Municipal Water |
Parking
| Attached Garage | |
| Garage |
Land
| Acreage | No |
| LandAmenities | Park, Schools |
| Sewer | Sanitary Sewer |
| SizeDepth | 95 Ft ,8 In |
| SizeFrontage | 32 Ft ,6 In |
| SizeIrregular | 32.58 X 95.71 Ft |
| SizeTotalText | 32.58 X 95.71 Ft|under 1/2 Acre |
Rooms
| Level | Type | Length | Width | Dimensions |
|---|---|---|---|---|
| Second Level | Bedroom 2 | 4.93 m | 3.33 m | 4.93 m x 3.33 m |
| Second Level | Family Room | 4.45 m | 3.71 m | 4.45 m x 3.71 m |
| Basement | Eating Area | 3.68 m | 2.72 m | 3.68 m x 2.72 m |
| Basement | Recreational, Games Room | 6.86 m | 4.88 m | 6.86 m x 4.88 m |
| Main Level | Kitchen | 2.9 m | 2.72 m | 2.9 m x 2.72 m |
| Main Level | Living Room | 5.87 m | 4.39 m | 5.87 m x 4.39 m |
| Main Level | Dining Room | 5.87 m | 4.39 m | 5.87 m x 4.39 m |
| Main Level | Primary Bedroom | 4.22 m | 3.63 m | 4.22 m x 3.63 m |
Utilities
| Cable | Available |
| Sewer | Installed |
https://www.realtor.ca/real-estate/28079273/606-haylock-gardens-peterborough-north-north-1-north
Interested?
Contact us for more information
Marzi Biamani
Salesperson
8854 Yonge Street
Richmond Hill, Ontario L4C 0T4
Jesse So
Salesperson
8854 Yonge Street
Richmond Hill, Ontario L4C 0T4



















































