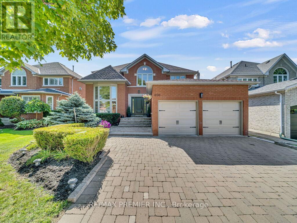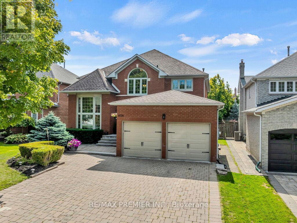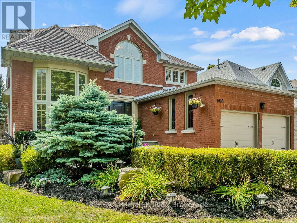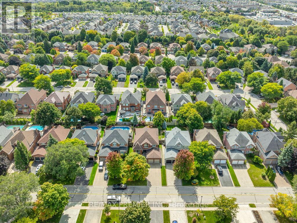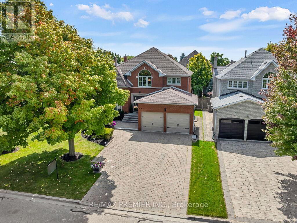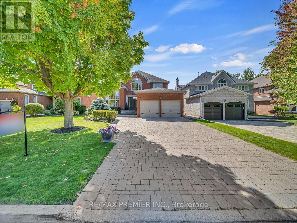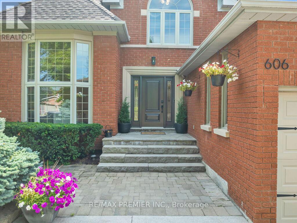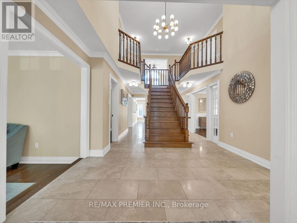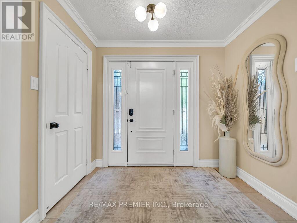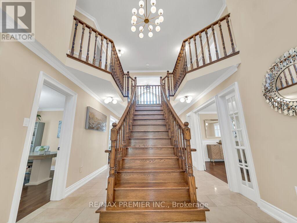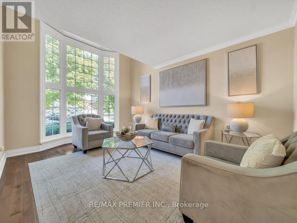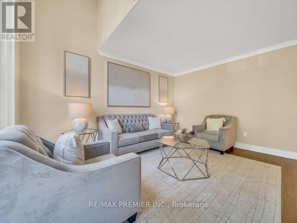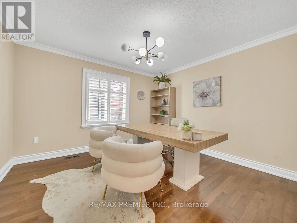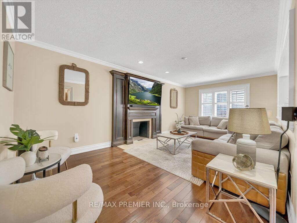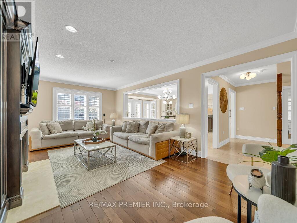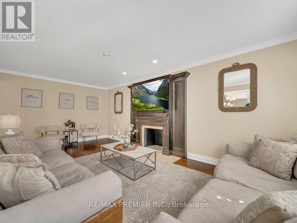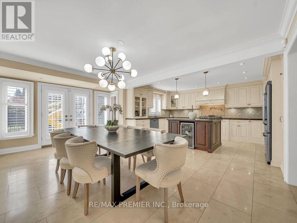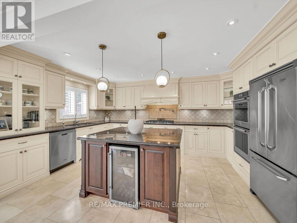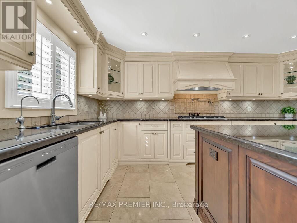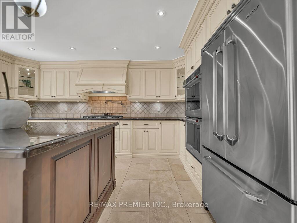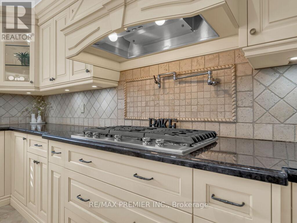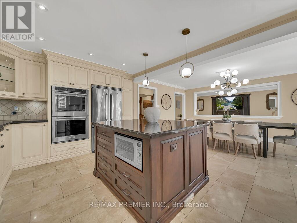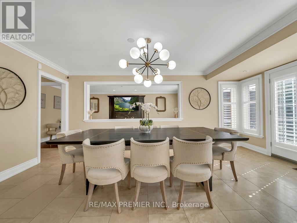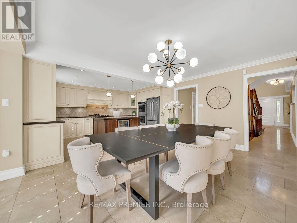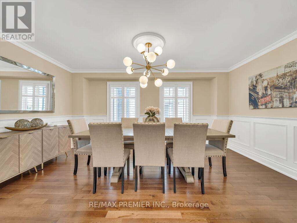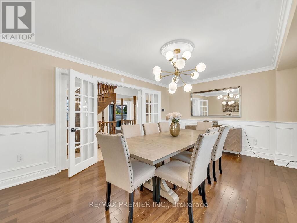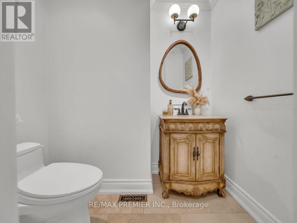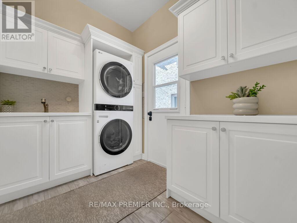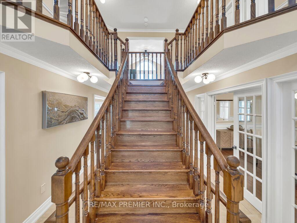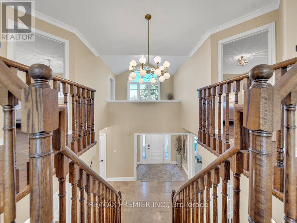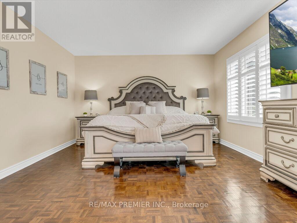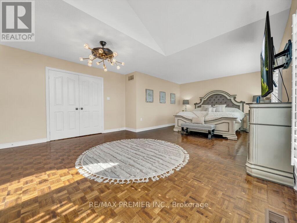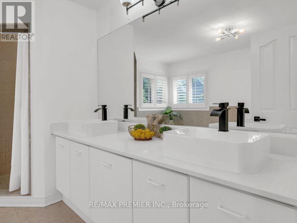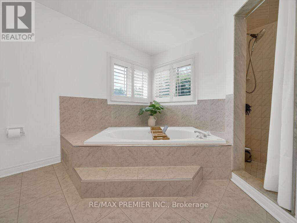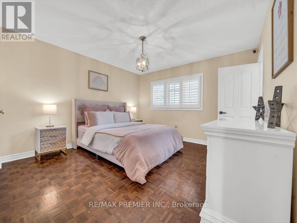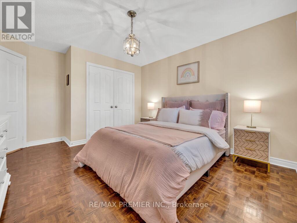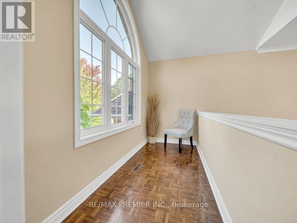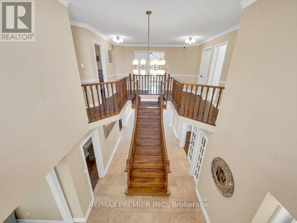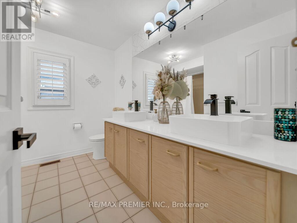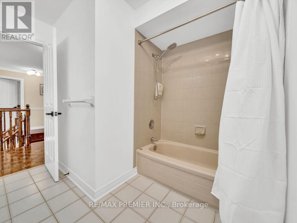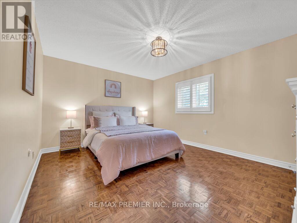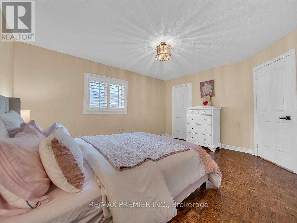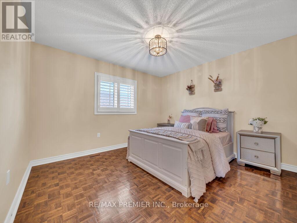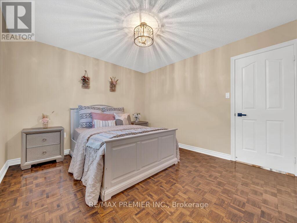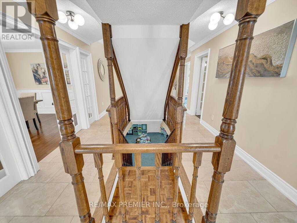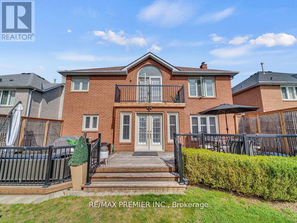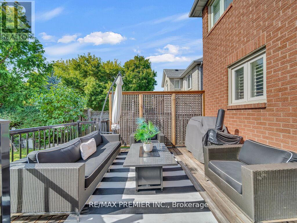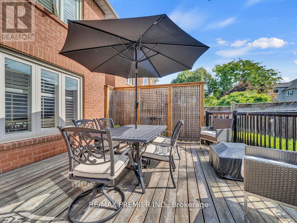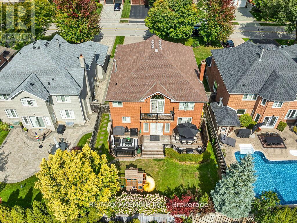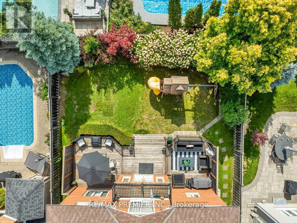606 Brooker Ridge Newmarket, Ontario L3X 1V7
$1,698,880
Luxury Lifestyle in Prestigious Stonehaven-Wyndham Village! Tucked within an exclusive mature enclave with only one entrance and no through traffic, this executive home combines elegance and comfort at every turn. A sun-filled 2-storey foyer with a sweeping Scarlet O'Hara staircase and gleaming hardwood floors welcomes you inside, opening to an oversized gourmet custom kitchen designed for entertaining, a graceful living room with cathedral ceiling and dramatic 2-storey bay window, and a stylish family room framed by a large picture window that fills the space with natural light. A formal dining room, main floor office, and newer laundry room add both beauty and function. Upstairs, the second bedroom offers access to a private indoor sitting area/balcony, creating a retreat unlike any other. California shutters, crown molding, upgraded bathroom countertops with chic bowl sinks, and designer light fixtures elevate the home throughout. Outside, enjoy a fenced yard with a deck, a custom front entrance, and an extended interlocked driveway - all in one of Newmarket's most prestigious neighborhoods. (id:61852)
Property Details
| MLS® Number | N12453939 |
| Property Type | Single Family |
| Neigbourhood | Wyndham Village |
| Community Name | Stonehaven-Wyndham |
| AmenitiesNearBy | Hospital, Park, Place Of Worship, Public Transit |
| EquipmentType | Water Heater |
| Features | Carpet Free |
| ParkingSpaceTotal | 7 |
| RentalEquipmentType | Water Heater |
| Structure | Deck |
Building
| BathroomTotal | 3 |
| BedroomsAboveGround | 4 |
| BedroomsTotal | 4 |
| Amenities | Fireplace(s) |
| Appliances | Oven - Built-in, Central Vacuum, Dishwasher, Dryer, Garage Door Opener, Oven, Stove, Washer, Window Coverings, Refrigerator |
| BasementDevelopment | Unfinished |
| BasementType | N/a (unfinished) |
| ConstructionStyleAttachment | Detached |
| CoolingType | Central Air Conditioning |
| ExteriorFinish | Brick |
| FireplacePresent | Yes |
| FireplaceTotal | 1 |
| FlooringType | Hardwood, Stone, Parquet |
| FoundationType | Concrete |
| HalfBathTotal | 1 |
| HeatingFuel | Natural Gas |
| HeatingType | Forced Air |
| StoriesTotal | 2 |
| SizeInterior | 3500 - 5000 Sqft |
| Type | House |
| UtilityWater | Municipal Water |
Parking
| Attached Garage | |
| Garage |
Land
| Acreage | No |
| FenceType | Fenced Yard |
| LandAmenities | Hospital, Park, Place Of Worship, Public Transit |
| Sewer | Sanitary Sewer |
| SizeDepth | 130 Ft ,1 In |
| SizeFrontage | 50 Ft |
| SizeIrregular | 50 X 130.1 Ft |
| SizeTotalText | 50 X 130.1 Ft |
Rooms
| Level | Type | Length | Width | Dimensions |
|---|---|---|---|---|
| Second Level | Office | 3.66 m | 3.54 m | 3.66 m x 3.54 m |
| Second Level | Primary Bedroom | 7.07 m | 4.76 m | 7.07 m x 4.76 m |
| Second Level | Bedroom 2 | 4.45 m | 3.66 m | 4.45 m x 3.66 m |
| Second Level | Bedroom 3 | 3.66 m | 3.66 m | 3.66 m x 3.66 m |
| Second Level | Bedroom 4 | 3.66 m | 3.35 m | 3.66 m x 3.35 m |
| Main Level | Living Room | 5.18 m | 3.54 m | 5.18 m x 3.54 m |
| Main Level | Dining Room | 4.88 m | 3.68 m | 4.88 m x 3.68 m |
| Main Level | Kitchen | 5.06 m | 3.78 m | 5.06 m x 3.78 m |
| Main Level | Eating Area | 5.61 m | 3.41 m | 5.61 m x 3.41 m |
| Main Level | Family Room | 6.23 m | 3.54 m | 6.23 m x 3.54 m |
Utilities
| Sewer | Installed |
Interested?
Contact us for more information
David Vincent Stabile
Salesperson
9100 Jane St Bldg L #77
Vaughan, Ontario L4K 0A4
